3630 Kassandra Drive, Punta Gorda, FL 33950
- $819,900
- 3
- BD
- 2
- BA
- 2,082
- SqFt
- List Price
- $819,900
- Status
- Active
- Days on Market
- 38
- MLS#
- C7490514
- Property Style
- Single Family
- Architectural Style
- Custom, Florida
- Year Built
- 1997
- Bedrooms
- 3
- Bathrooms
- 2
- Living Area
- 2,082
- Lot Size
- 9,580
- Acres
- 0.22
- Total Acreage
- 0 to less than 1/4
- Legal Subdivision Name
- Punta Gorda Isles Sec 15
- Community Name
- Burnt Store Isles
- MLS Area Major
- Punta Gorda
Property Description
TUSCAN-INSPIRED, WATERFRONT HOME IN BSI W/**NEW ROOF**, 101 FT OF SEAWALL & SPECTACULAR PERIMETER CANAL VIEW - Paradise found here at this 3 bed/2 bath, waterfront home on a quiet, cul-de-sac street in the deed-restricted community of Burnt Store Isles. Step through the etched-glass, double doors into a spacious, open floor plan that features a large great room, adjacent formal dining area & open kitchen. Four sets of sliding glass doors open to the lanai extending the living space out onto the lanai. Enjoy true, Florida-style, indoor/outdoor living here. Architectural details include crown molding, high ceilings, decorative plant & display shelves, & a split bedroom layout. The kitchen boasts granite counters, breakfast bar, built-in desk, & closet pantry. The master suite has walk-out access to the lanai, fantastic pool & canal views, two closets including one oversized walk-in closet plus an en-suite master bath. The master bath features dual sinks, linen closet, corner tub, glass-block & tile walk-in shower & private WC. Large guest rooms share a guest bath. Outside, the lanai offers an in-ground, heated pool & plenty of room for outdoor entertaining. Relax in the shade of the covered areas or soak up some Florida sun pool-side. Watch as MANATEE & THE OCCASIONAL DOLPHIN SWIM in the canal basin behind the home. Follow the stone paver path from the lanai to your private dock w/20,000 lb boat lift. Water & electric hook-ups are available dockside. Large canal basin provides easy maneuverability when docking your boat. Start enjoying some of the best fishing & boating in SW Florida directly from your backyard! Other amenities include NEW ROOF IN 2024, oversized attached 2-car garage & HURRICANE PROTECTION. Make an appointment today - your dream home awaits.
Additional Information
- Taxes
- $6186
- Minimum Lease
- No Minimum
- HOA Fee
- $45
- HOA Payment Schedule
- Annually
- Location
- FloodZone, City Limits, Near Golf Course, Paved
- Community Features
- No Deed Restriction
- Property Description
- One Story
- Zoning
- GS-3.5
- Interior Layout
- Crown Molding, High Ceilings, Open Floorplan, Split Bedroom, Stone Counters, Walk-In Closet(s)
- Interior Features
- Crown Molding, High Ceilings, Open Floorplan, Split Bedroom, Stone Counters, Walk-In Closet(s)
- Floor
- Carpet, Tile
- Appliances
- Convection Oven, Dishwasher, Disposal, Dryer, Electric Water Heater, Microwave, Range, Refrigerator, Washer
- Utilities
- BB/HS Internet Available, Cable Available, Electricity Connected, Phone Available, Sewer Connected, Water Connected
- Heating
- Central, Electric
- Air Conditioning
- Central Air
- Exterior Construction
- Block, Stucco
- Exterior Features
- French Doors, Hurricane Shutters, Irrigation System, Lighting, Private Mailbox, Rain Gutters, Sliding Doors
- Roof
- Tile
- Foundation
- Stem Wall
- Pool
- Private
- Pool Type
- Gunite, Heated, In Ground, Screen Enclosure
- Garage Carport
- 2 Car Garage
- Garage Spaces
- 2
- Garage Features
- Garage Door Opener
- Garage Dimensions
- 22x20
- Elementary School
- Sallie Jones Elementary
- Middle School
- Punta Gorda Middle
- High School
- Charlotte High
- Water Extras
- Bridges - No Fixed Bridges, Lift, Sailboat Water, Seawall - Concrete
- Water View
- Canal
- Water Access
- Bay/Harbor, Canal - Saltwater, Gulf/Ocean, River
- Water Frontage
- Canal - Saltwater
- Pets
- Allowed
- Flood Zone Code
- AE
- Parcel ID
- 412319277006
- Legal Description
- PGI 015 0233 0103 PUNTA GORDA ISLES SEC15 REP BLK233 LT 103 640/527 877/648 1490/263 1533/1389 2235/429 VAR2255/1177 4635/1544
Mortgage Calculator
Listing courtesy of RE/MAX HARBOR REALTY.
StellarMLS is the source of this information via Internet Data Exchange Program. All listing information is deemed reliable but not guaranteed and should be independently verified through personal inspection by appropriate professionals. Listings displayed on this website may be subject to prior sale or removal from sale. Availability of any listing should always be independently verified. Listing information is provided for consumer personal, non-commercial use, solely to identify potential properties for potential purchase. All other use is strictly prohibited and may violate relevant federal and state law. Data last updated on

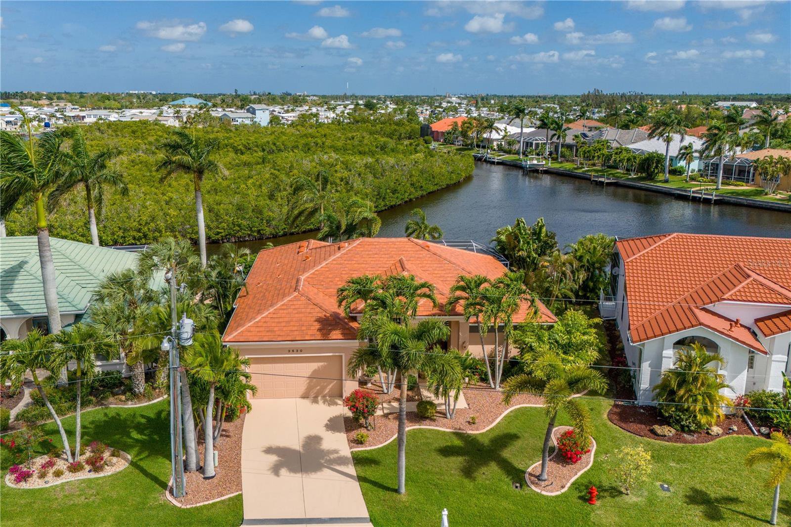
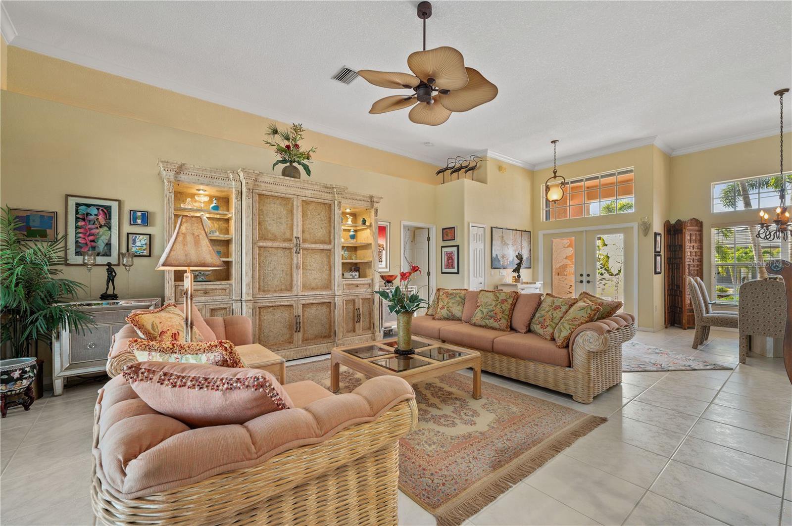


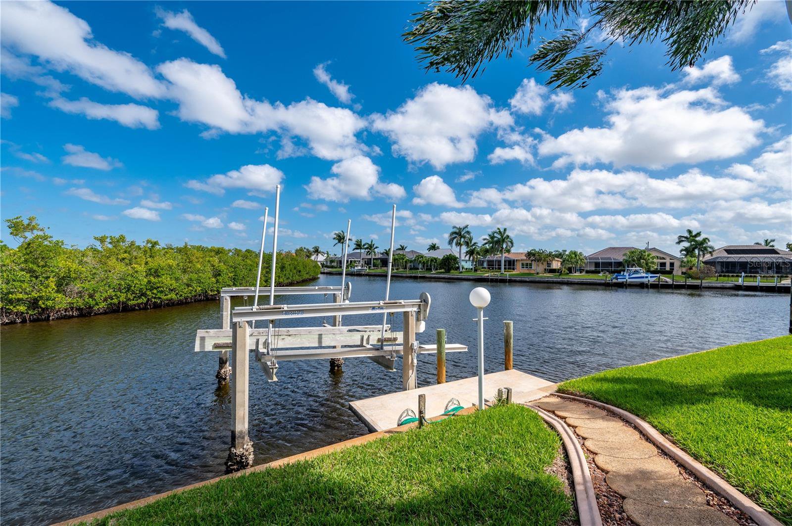



















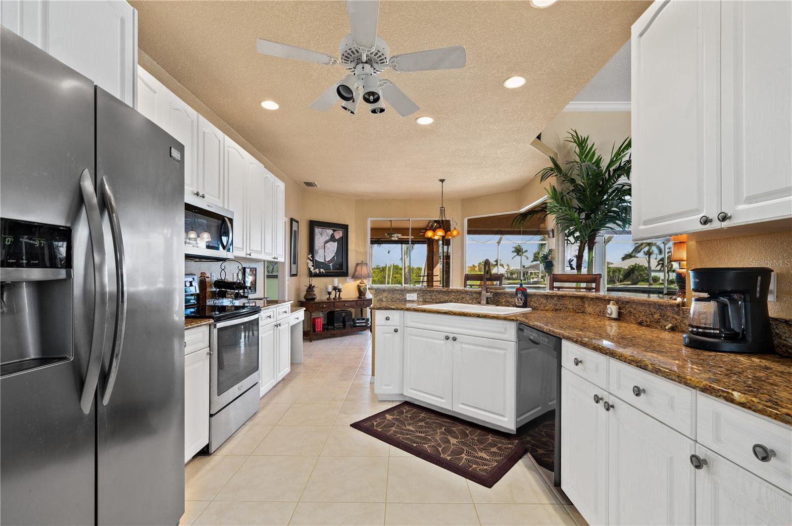


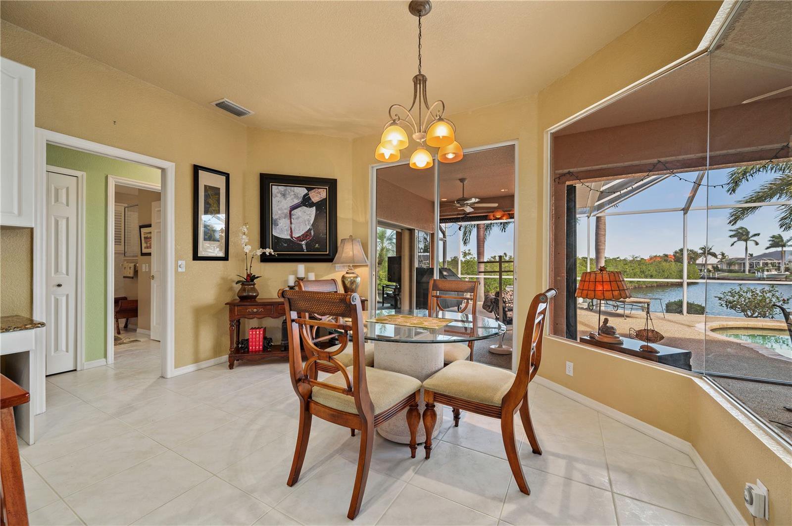
















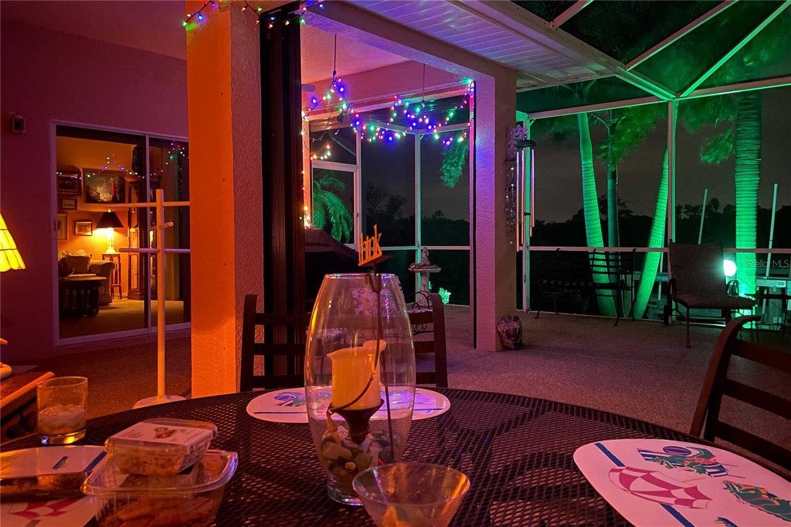





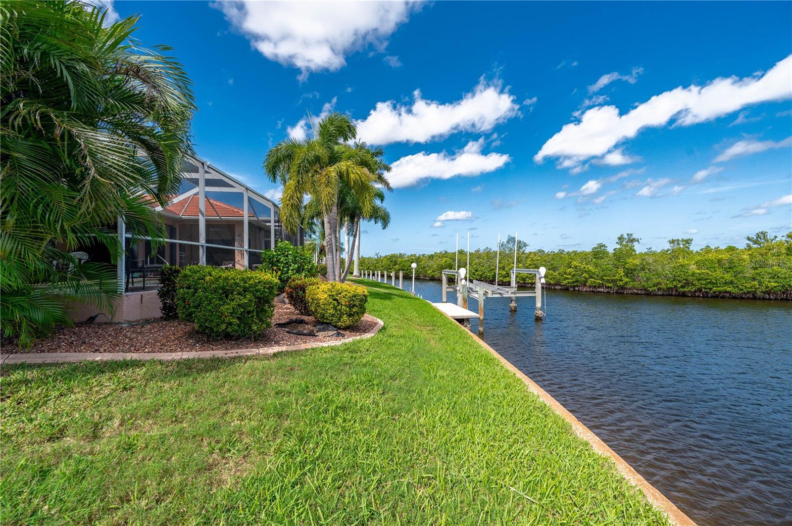


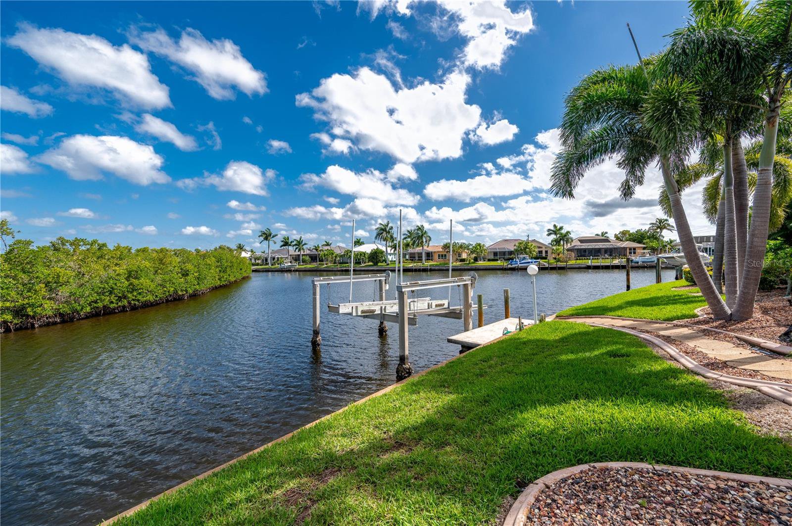
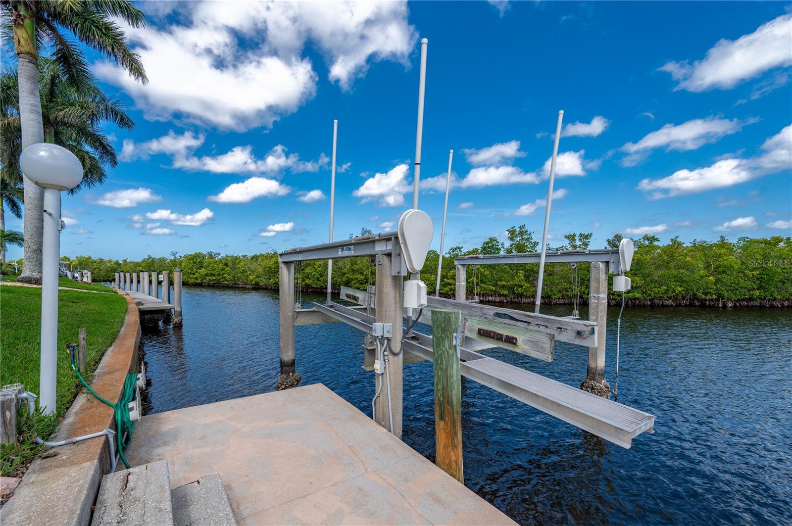








/t.realgeeks.media/thumbnail/iffTwL6VZWsbByS2wIJhS3IhCQg=/fit-in/300x0/u.realgeeks.media/livebythegulf/web_pages/l2l-banner_800x134.jpg)