4210 Fenway Street, Port Charlotte, FL 33948
- $438,900
- 3
- BD
- 2
- BA
- 1,681
- SqFt
- List Price
- $438,900
- Status
- Active
- Days on Market
- 45
- MLS#
- C7490436
- Property Style
- Single Family
- Year Built
- 2005
- Bedrooms
- 3
- Bathrooms
- 2
- Living Area
- 1,681
- Lot Size
- 10,037
- Acres
- 0.23
- Total Acreage
- 0 to less than 1/4
- Legal Subdivision Name
- Port Charlotte Sec 037
- Community Name
- Port Charlotte
- MLS Area Major
- Port Charlotte
Property Description
Excellent 3 bed, 2 bath, HEATED POOL home nestled just on the outskirts of the heart of Port Charlotte Florida with EXCEPTIONAL ENTERTAINING SPACE both inside and out. This stunning property offers the epitome of relaxed living combined with the convenience of a prime location. Situated with central proximity to bustling shopping centers and multiple boat ramps, this residence promises the ideal blend of convenience and adventure while still maintaining that "country" feel. The heart of the home features a welcoming living area, perfect for laid back evenings or gathering with loved ones. The spacious layout offers a desirable split floor plan, providing privacy and functionality for families and guests alike. The open kitchen and dining area provide easy options for entertaining with triple pocket sliders adjacent for an exceptional pool view and access point. Step outside to your own private paradise, where lush landscaping surrounds the sparkling swimming area and expansive patio, offering the perfect setting for outdoor activities under the warm Florida sun. This property also boasts a NEW ROOF and HURRICANE PROTECTION. Whether you're seeking a peaceful retreat or an active lifestyle, this centrally located home provides the ultimate opportunity to experience the best of Florida living. Don't miss your chance to call this remarkable property your own. Schedule a showing today and make your dream of owning a piece of paradise a reality because you can't shovel sunshine!
Additional Information
- Taxes
- $2056
- Minimum Lease
- No Minimum
- Community Features
- No Deed Restriction
- Property Description
- One Story
- Zoning
- RSF3.5
- Interior Layout
- Eat-in Kitchen, Stone Counters, Vaulted Ceiling(s), Walk-In Closet(s)
- Interior Features
- Eat-in Kitchen, Stone Counters, Vaulted Ceiling(s), Walk-In Closet(s)
- Floor
- Carpet, Tile
- Appliances
- Dishwasher, Microwave, Range, Water Softener
- Utilities
- Electricity Connected
- Heating
- Central
- Air Conditioning
- Central Air
- Exterior Construction
- Block, Stucco
- Exterior Features
- Hurricane Shutters, Sliding Doors
- Roof
- Shingle
- Foundation
- Slab
- Pool
- Private
- Pool Type
- Gunite, Heated, In Ground, Lighting, Outside Bath Access, Screen Enclosure
- Garage Carport
- 2 Car Garage
- Garage Spaces
- 2
- Flood Zone Code
- AE
- Parcel ID
- 402230155006
- Legal Description
- PCH 037 2218 0005 PORT CHARLOTTE SEC37 BLK2218 LT 5 323/923 503/964 1127/709 1312/294 2477/1212 3315437
Mortgage Calculator
Listing courtesy of COLDWELL BANKER SUNSTAR REALTY.
StellarMLS is the source of this information via Internet Data Exchange Program. All listing information is deemed reliable but not guaranteed and should be independently verified through personal inspection by appropriate professionals. Listings displayed on this website may be subject to prior sale or removal from sale. Availability of any listing should always be independently verified. Listing information is provided for consumer personal, non-commercial use, solely to identify potential properties for potential purchase. All other use is strictly prohibited and may violate relevant federal and state law. Data last updated on




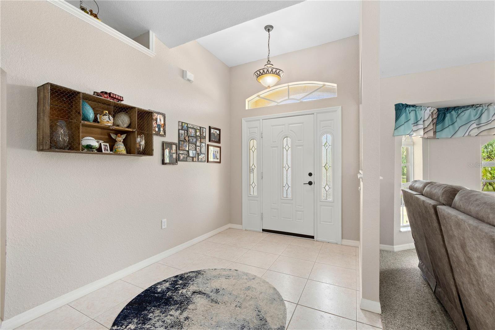
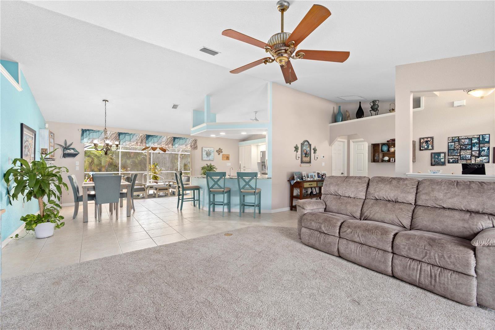
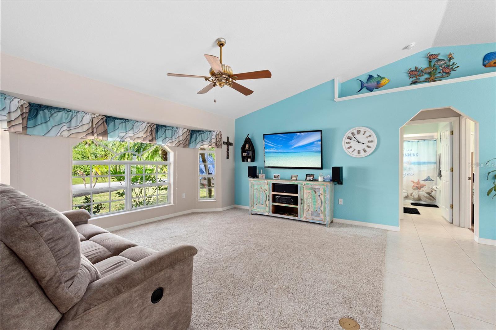

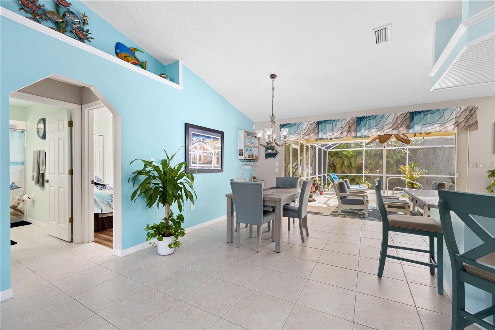
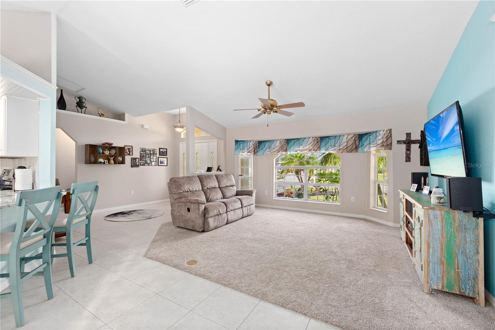



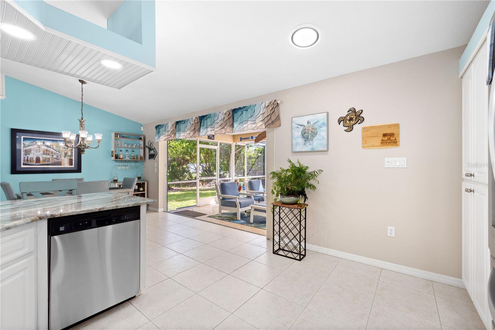
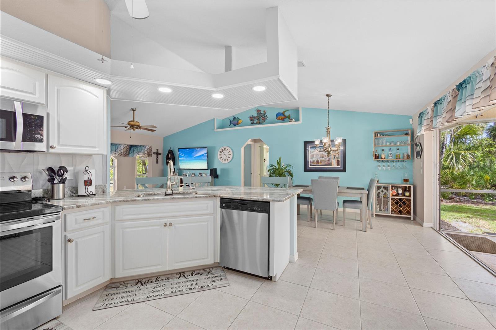
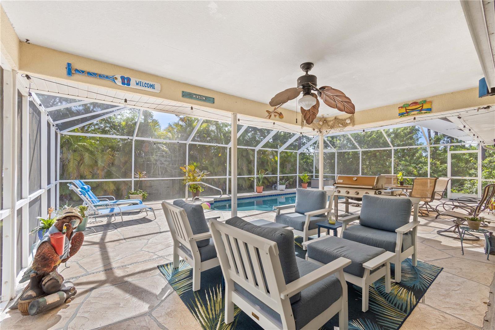



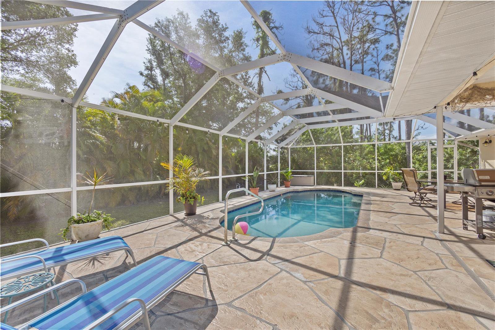
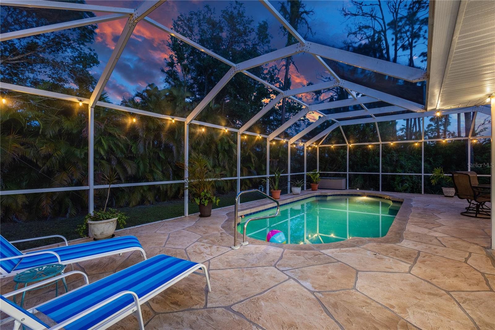

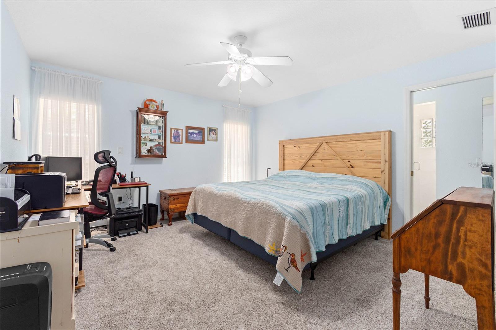

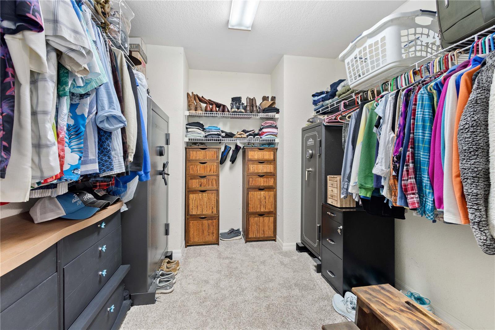
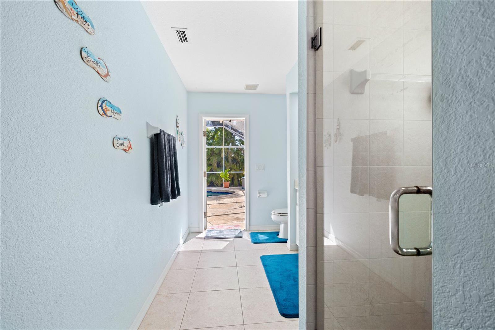

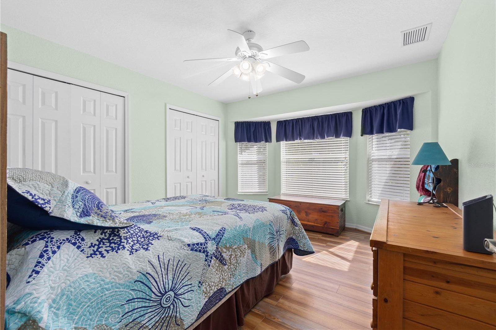

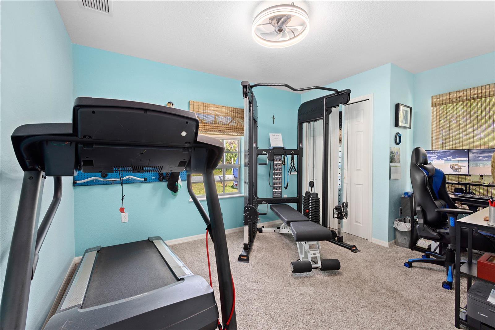


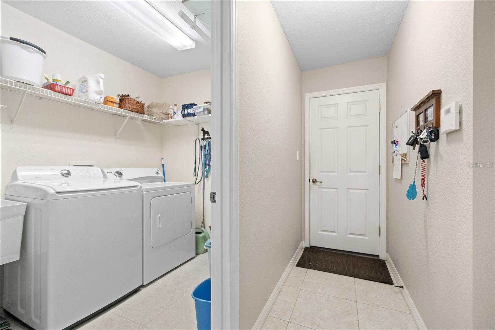


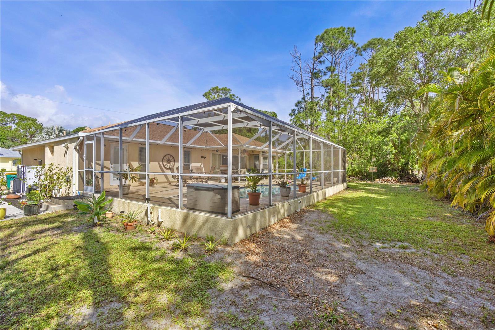
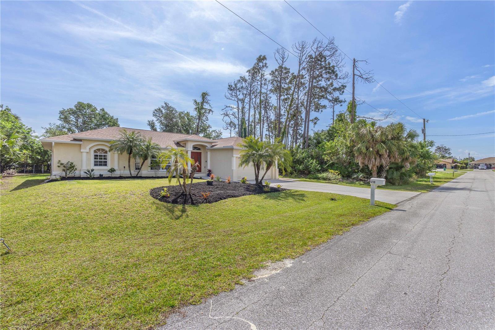
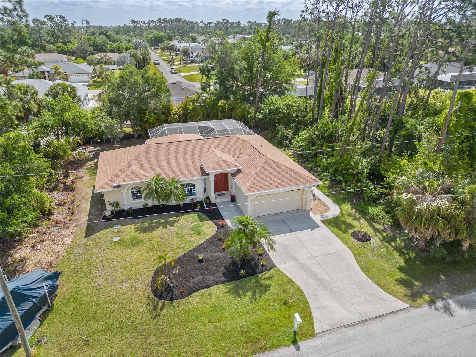
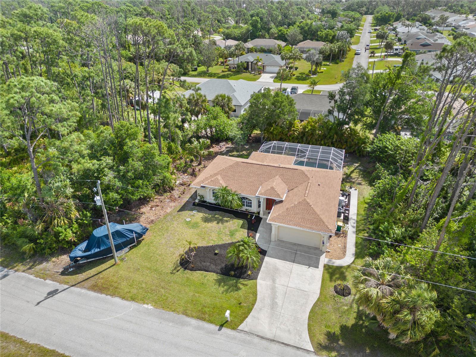

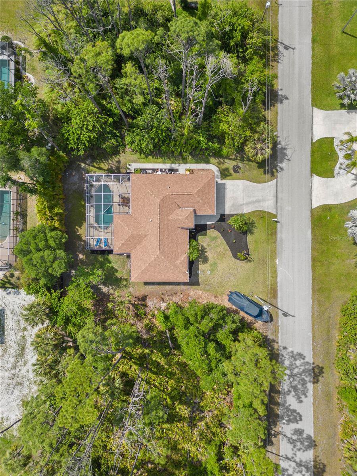



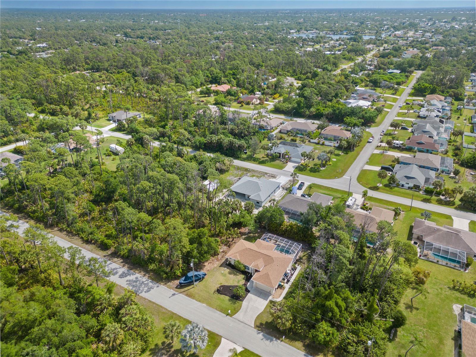

/t.realgeeks.media/thumbnail/iffTwL6VZWsbByS2wIJhS3IhCQg=/fit-in/300x0/u.realgeeks.media/livebythegulf/web_pages/l2l-banner_800x134.jpg)