2549 Ponds Street, North Port, FL 34286
- $469,900
- 3
- BD
- 2
- BA
- 1,758
- SqFt
- List Price
- $469,900
- Status
- Active
- Days on Market
- 37
- Price Change
- ▼ $5,000 1712177537
- MLS#
- C7490372
- Property Style
- Single Family
- Year Built
- 2004
- Bedrooms
- 3
- Bathrooms
- 2
- Living Area
- 1,758
- Lot Size
- 10,375
- Acres
- 0.24
- Total Acreage
- 0 to less than 1/4
- Legal Subdivision Name
- Port Charlotte Sub 20
- Community Name
- Port Charlotte Sub
- MLS Area Major
- North Port/Venice
Property Description
Welcome to 2549 Ponds Street in lovely North Port Florida. When I tell you this home has upgrades, I mean it! No detail was left untouched in this 3 Bedroom, 2 Bathroom, 2 car garage, SALTWATER POOL home. Before you even enter the home you will notice the nicest, NEW METAL ROOF on the block. Combined with fresh NEW PAINT on the exterior AND interior, a new Garage Door, and a brand new vinyl fence, your "Honey-Do list" just became obsolete. As you walk in you will quickly notice the brand-new plank tile flooring to go along with a very open floor plan! This home is very light and bright, but if you want to throw some shade, just close the brand-new PLANTATION SHUTTERS. As you enter the Kitchen area you will notice the beautiful marble backsplash imported from Greece, tied along with beautiful QUARTZ countertops. All of the Kitchen appliances have been upgraded in the last 2 years. Have confidence in your water as this home also features a WHOLE HOME R.O. system! Not just the line to the kitchen, ALL of them! Enjoy nights by the Newley RESURFACED Saltwater pool bug-free and protected with a BRAND NEW SCREENED ENCLOSURE. Wanna know what else is brand new? ALL of the pool equipment including the heater is brand new this year. Don't wait to build, move right on in!
Additional Information
- Taxes
- $3556
- Minimum Lease
- 1 Month
- Location
- Paved
- Community Features
- No Deed Restriction
- Property Description
- One Story
- Zoning
- RSF2
- Interior Layout
- Ceiling Fans(s), Eat-in Kitchen, High Ceilings, Kitchen/Family Room Combo, Living Room/Dining Room Combo, Open Floorplan, Solid Wood Cabinets, Split Bedroom, Stone Counters, Thermostat, Walk-In Closet(s), Window Treatments
- Interior Features
- Ceiling Fans(s), Eat-in Kitchen, High Ceilings, Kitchen/Family Room Combo, Living Room/Dining Room Combo, Open Floorplan, Solid Wood Cabinets, Split Bedroom, Stone Counters, Thermostat, Walk-In Closet(s), Window Treatments
- Floor
- Carpet, Tile
- Appliances
- Built-In Oven, Cooktop, Dishwasher, Disposal, Electric Water Heater, Kitchen Reverse Osmosis System, Microwave, Refrigerator, Water Filtration System, Water Softener, Whole House R.O. System
- Utilities
- Cable Connected, Electricity Connected
- Heating
- Central, Electric
- Air Conditioning
- Central Air
- Exterior Construction
- Block, Stucco
- Exterior Features
- Hurricane Shutters, Lighting, Other, Sliding Doors
- Roof
- Metal
- Foundation
- Slab, Stem Wall
- Pool
- Private
- Pool Type
- Child Safety Fence, Gunite, Heated, In Ground, Lighting, Salt Water, Screen Enclosure
- Garage Carport
- 2 Car Garage
- Garage Spaces
- 2
- Garage Features
- Driveway, Garage Door Opener
- Fences
- Fenced, Vinyl
- Pets
- Allowed
- Flood Zone Code
- X
- Parcel ID
- 0962092208
- Legal Description
- LOT 8 BLK 922 20TH ADD TO PORT CHARLOTTE
Mortgage Calculator
Listing courtesy of RE/MAX PALM REALTY.
StellarMLS is the source of this information via Internet Data Exchange Program. All listing information is deemed reliable but not guaranteed and should be independently verified through personal inspection by appropriate professionals. Listings displayed on this website may be subject to prior sale or removal from sale. Availability of any listing should always be independently verified. Listing information is provided for consumer personal, non-commercial use, solely to identify potential properties for potential purchase. All other use is strictly prohibited and may violate relevant federal and state law. Data last updated on

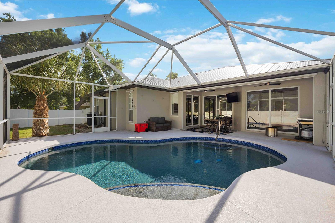


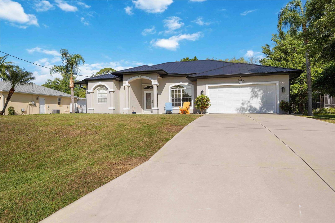
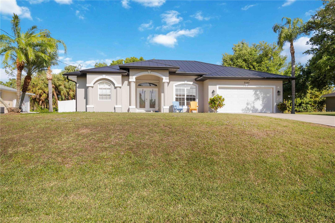
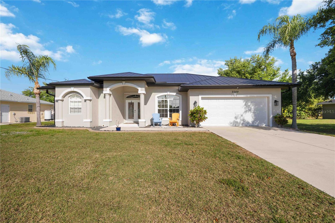
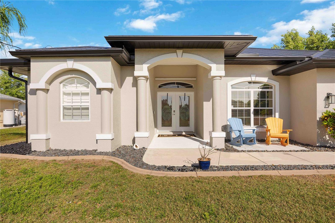
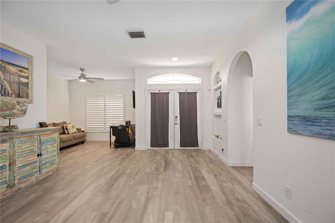

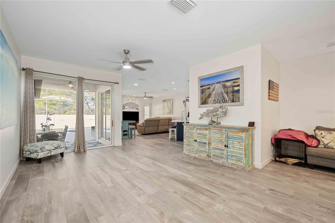
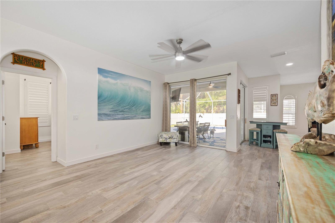
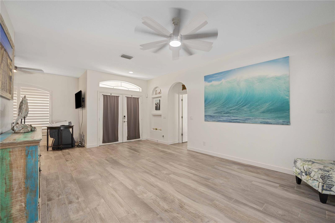
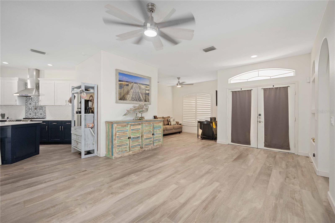


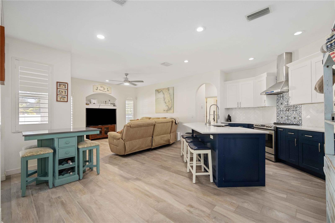


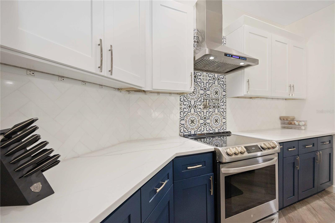

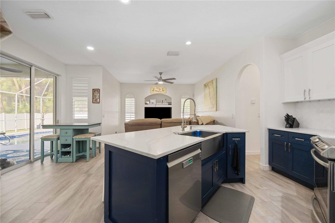
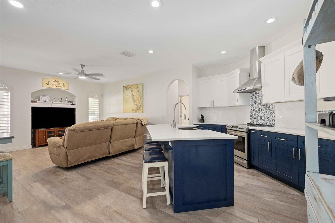
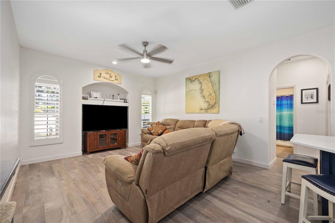

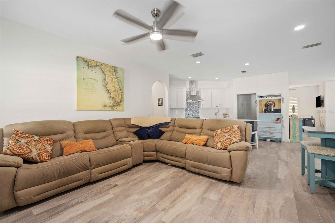

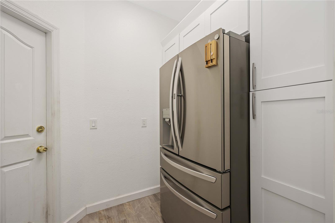

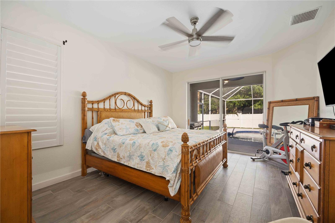
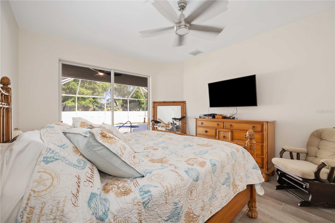
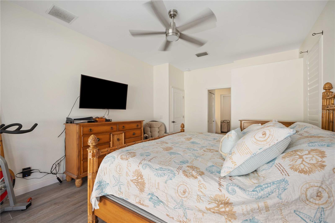
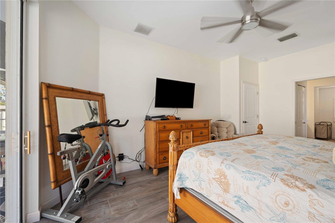
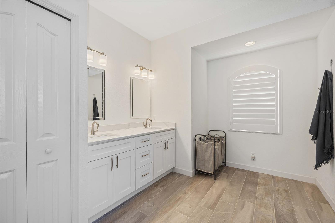
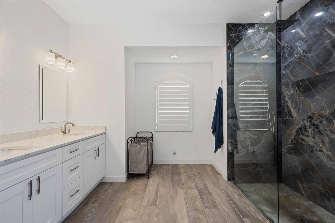

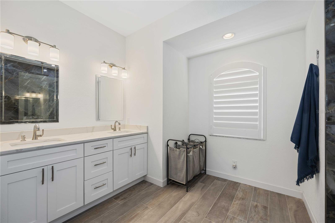
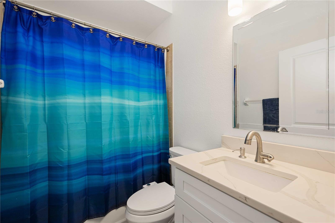
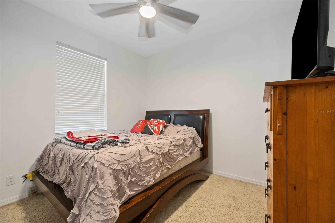
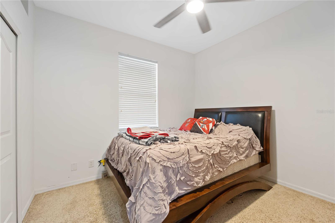
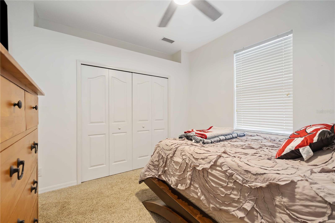
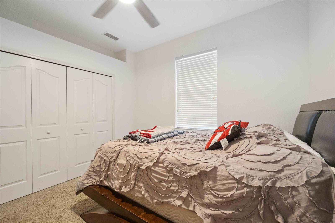

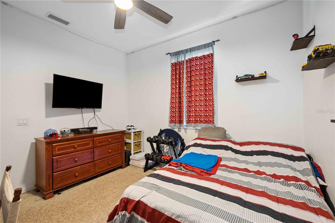
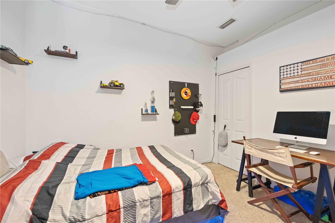
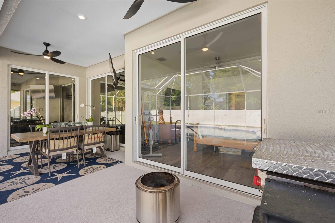

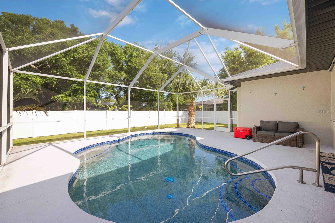
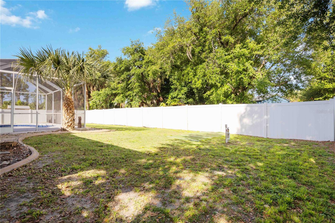
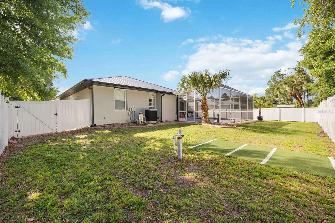

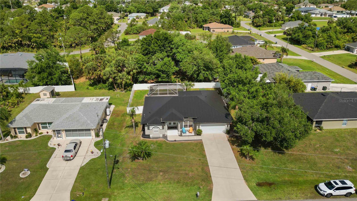
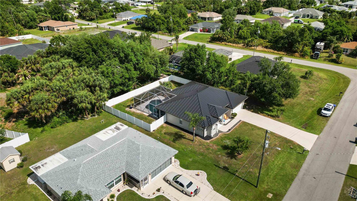

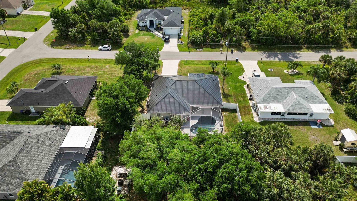
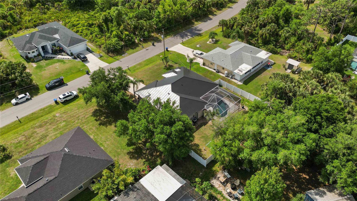
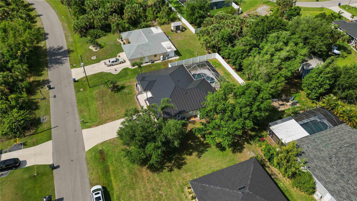


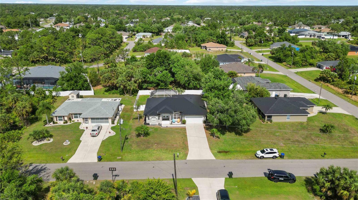
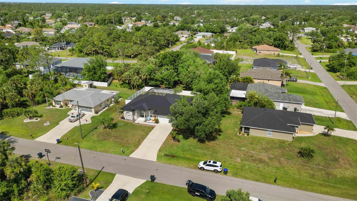

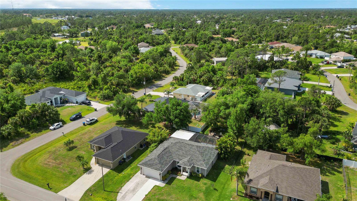

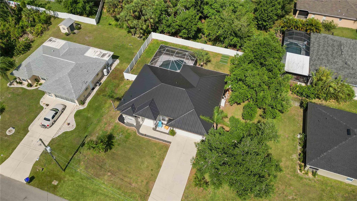
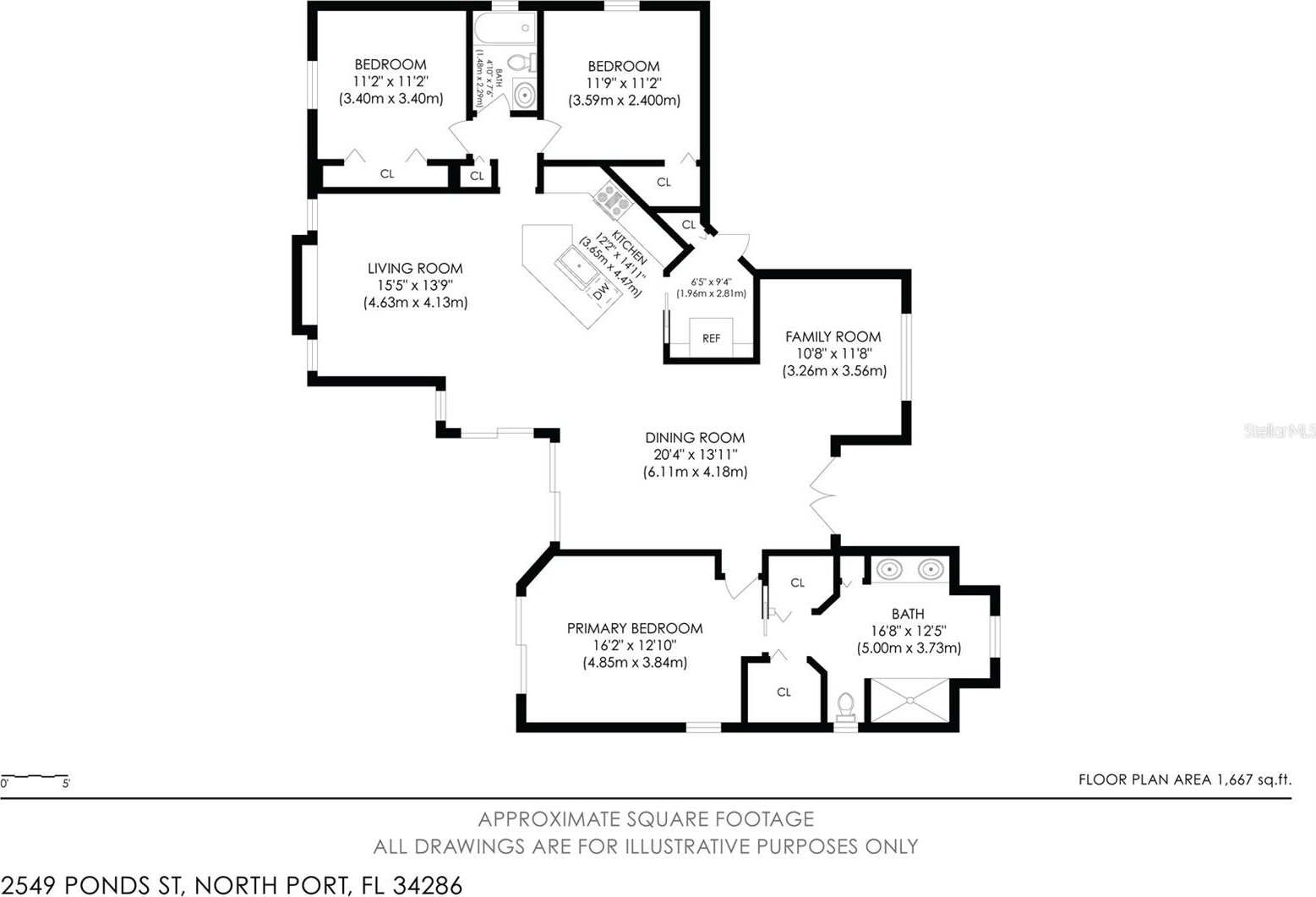
/t.realgeeks.media/thumbnail/iffTwL6VZWsbByS2wIJhS3IhCQg=/fit-in/300x0/u.realgeeks.media/livebythegulf/web_pages/l2l-banner_800x134.jpg)