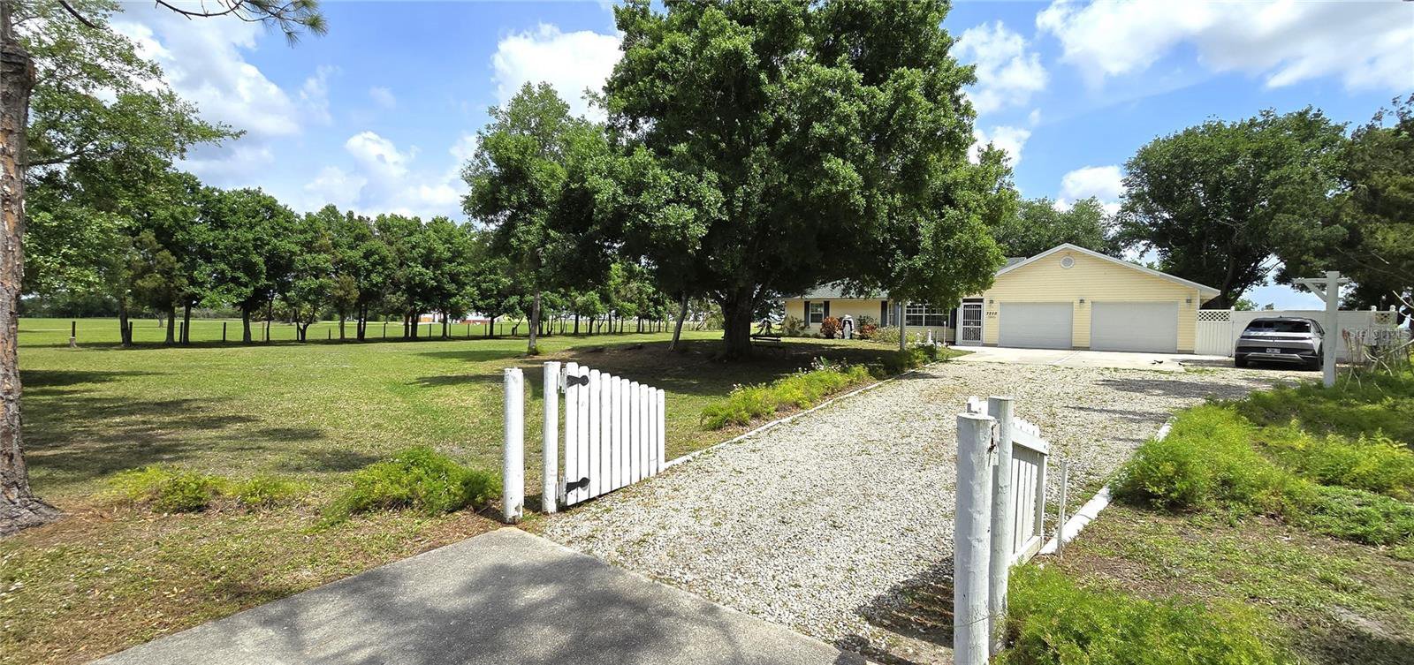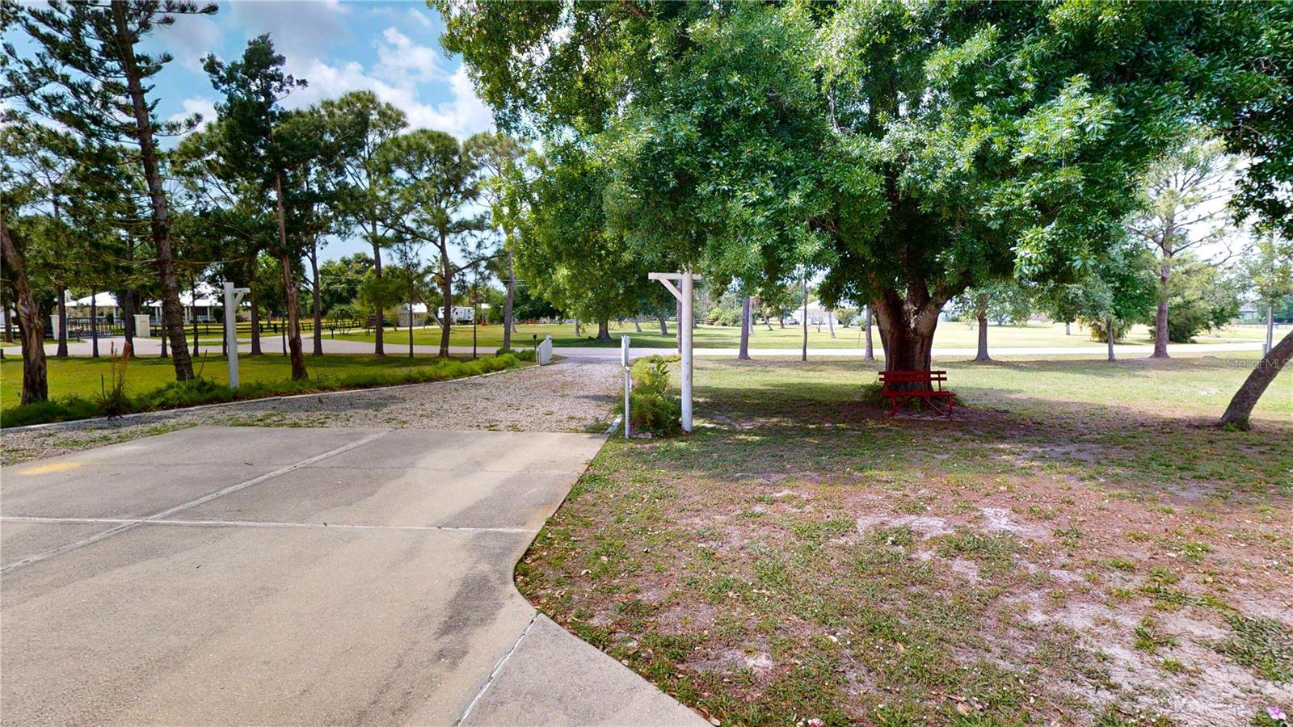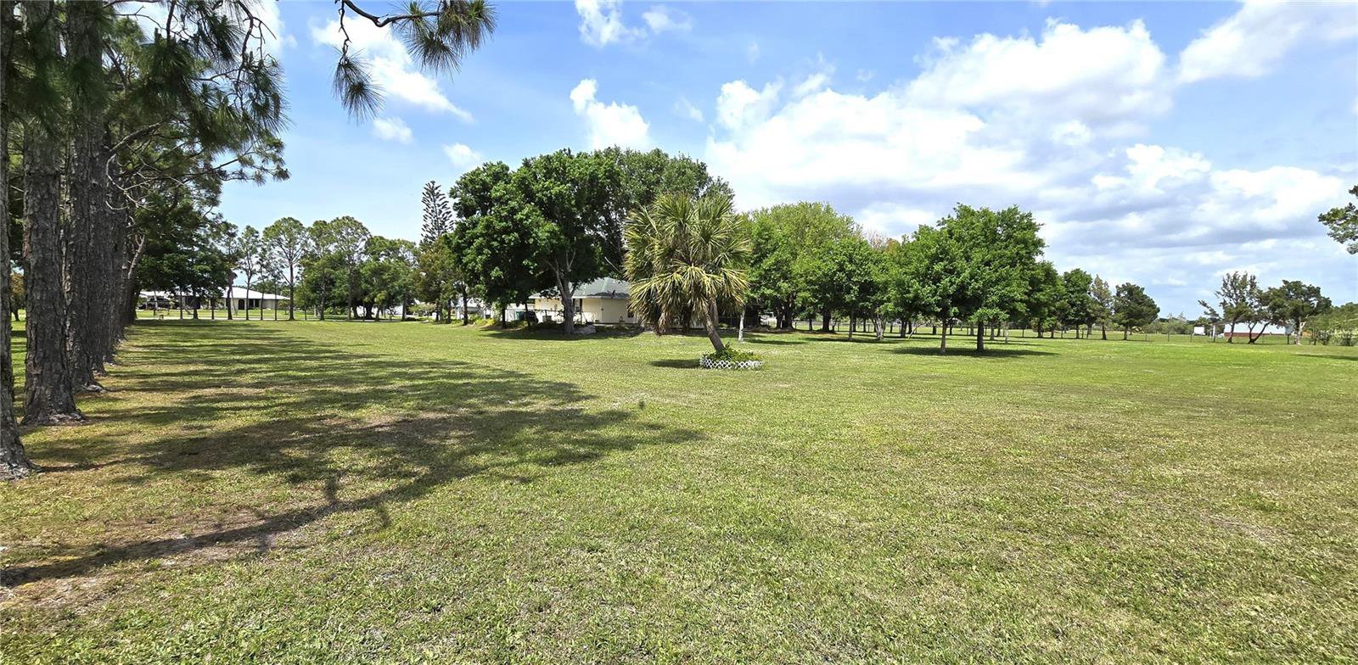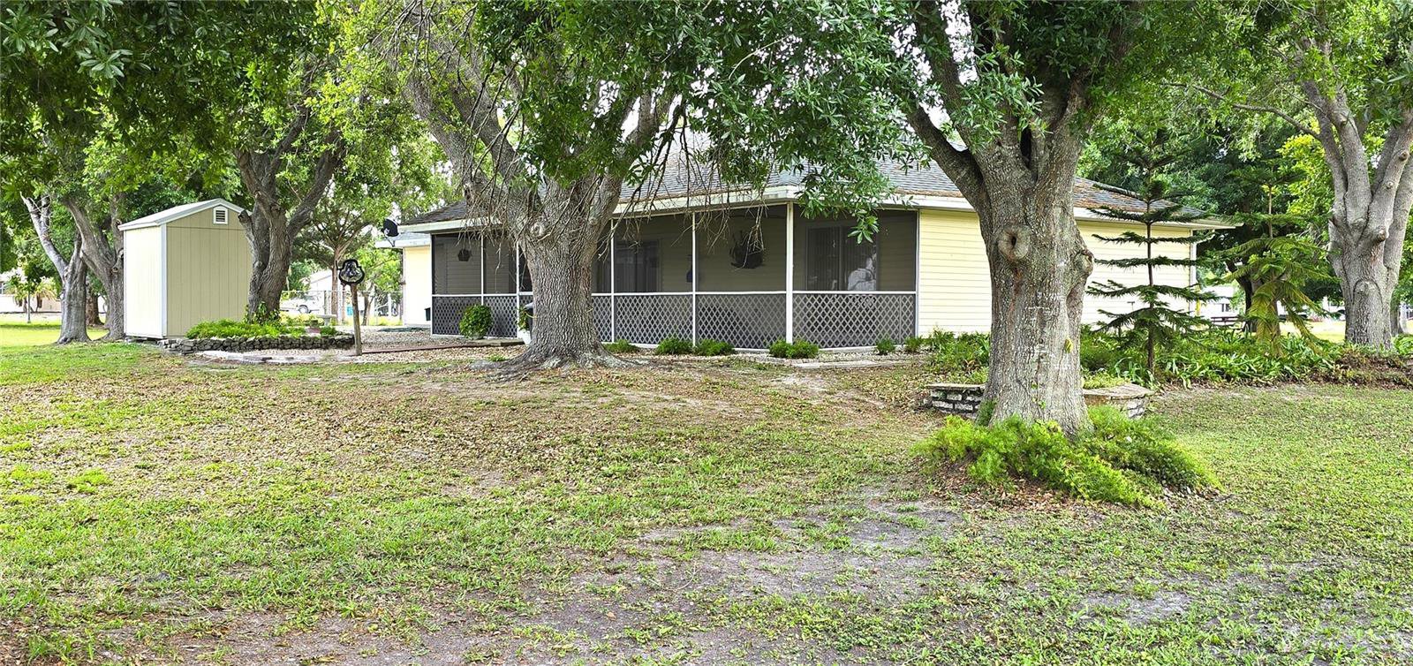3250 Scenic View Drive, Punta Gorda, FL 33950
- $459,000
- 3
- BD
- 2
- BA
- 1,404
- SqFt
- List Price
- $459,000
- Status
- Active
- Days on Market
- 32
- MLS#
- C7490370
- Property Style
- Single Family
- Architectural Style
- Florida, Ranch
- Year Built
- 1993
- Bedrooms
- 3
- Bathrooms
- 2
- Living Area
- 1,404
- Lot Size
- 108,439
- Acres
- 2.50
- Total Acreage
- 2 to less than 5
- Legal Subdivision Name
- Scenic View Estates
- Complex/Comm Name
- Scenic View Estates
- MLS Area Major
- Punta Gorda
Property Description
**PLEASE ENJOY THE 3D INTERACTIVE VIRTUAL TOUR ASSOCIATED WITH THIS LISTING – **ACREAGE - Located near downtown Punta Gorda in the community of Scenic View Estates, is where you’ll find this 1400~ square foot, three-bedroom, two-bath home with an oversized two-car garage. Built by the current owners in 1993, this residence is centered on a partially fenced 2.5~ acre parcel. The home itself has an efficient, great room plan with an eat-in kitchen, separate dining area, split bedrooms for added privacy and ceramic tile flooring in all but the two carpeted guest rooms. Additionally, there is also a 400-square-foot rear-covered and screened lanai with access from the great room and a guest room. There are walk-in closets in all three bedrooms and a 12’ x 10’ detached storage shed. Sporting yellow vinyl siding and a new roof, this home also has in-garage washer, dryer and laundry tub. Scenic View Estates has 15 homesites; all are 2+ acres in size. From this address, you are but 1.2 miles from shopping, 1.5 miles from Interstate 75 at the Jones Loop Rd exit (#161) and 3.4 miles from the Punta Gorda Airport (PGD) and historic downtown Punta Gorda. Walk through now by clicking on the attached interactive 3D VIRTUAL TOUR. You’ll be glad you did!
Additional Information
- Taxes
- $1727
- Minimum Lease
- No Minimum
- Maintenance Includes
- None
- Location
- Cleared, Cul-De-Sac, Greenbelt, In County, Level, Oversized Lot, Street Dead-End, Paved
- Community Features
- None, No Deed Restriction
- Property Description
- One Story
- Zoning
- RE1
- Interior Layout
- Cathedral Ceiling(s), Ceiling Fans(s), Eat-in Kitchen, Living Room/Dining Room Combo, Split Bedroom, Thermostat, Walk-In Closet(s), Window Treatments
- Interior Features
- Cathedral Ceiling(s), Ceiling Fans(s), Eat-in Kitchen, Living Room/Dining Room Combo, Split Bedroom, Thermostat, Walk-In Closet(s), Window Treatments
- Floor
- Carpet, Ceramic Tile, Concrete
- Appliances
- Dryer, Electric Water Heater, Range, Range Hood, Refrigerator, Washer
- Utilities
- BB/HS Internet Available, Cable Available, Electricity Connected, Phone Available, Water Connected
- Heating
- Central, Electric
- Air Conditioning
- Central Air
- Exterior Construction
- Vinyl Siding, Wood Frame
- Exterior Features
- Private Mailbox, Rain Gutters, Sliding Doors
- Roof
- Shingle
- Foundation
- Slab
- Pool
- No Pool
- Garage Carport
- 2 Car Garage
- Garage Spaces
- 2
- Garage Features
- Driveway, Garage Door Opener, RV Parking
- Garage Dimensions
- 25x20
- Elementary School
- East Elementary
- Middle School
- Punta Gorda Middle
- High School
- Charlotte High
- Fences
- Fenced
- Pets
- Not allowed
- Flood Zone Code
- X
- Parcel ID
- 412316376006
- Legal Description
- SVE 000 0000 0008 SCENIC VIEW ESTS LT 8 1149/277 1278/1170
Mortgage Calculator
Listing courtesy of RE/MAX ANCHOR REALTY.
StellarMLS is the source of this information via Internet Data Exchange Program. All listing information is deemed reliable but not guaranteed and should be independently verified through personal inspection by appropriate professionals. Listings displayed on this website may be subject to prior sale or removal from sale. Availability of any listing should always be independently verified. Listing information is provided for consumer personal, non-commercial use, solely to identify potential properties for potential purchase. All other use is strictly prohibited and may violate relevant federal and state law. Data last updated on













































/t.realgeeks.media/thumbnail/iffTwL6VZWsbByS2wIJhS3IhCQg=/fit-in/300x0/u.realgeeks.media/livebythegulf/web_pages/l2l-banner_800x134.jpg)