25538 Rampart Boulevard, Punta Gorda, FL 33983
- $585,000
- 3
- BD
- 2
- BA
- 2,504
- SqFt
- List Price
- $585,000
- Status
- Active
- Days on Market
- 52
- Price Change
- ▼ $14,900 1715456972
- MLS#
- C7490352
- Property Style
- Single Family
- Architectural Style
- Custom, Florida
- Year Built
- 2007
- Bedrooms
- 3
- Bathrooms
- 2
- Living Area
- 2,504
- Lot Size
- 10,903
- Acres
- 0.25
- Total Acreage
- 1/4 to less than 1/2
- Legal Subdivision Name
- Punta Gorda Isles Sec 23
- Community Name
- Deep Creek
- MLS Area Major
- Punta Gorda
Property Description
Impressive custom POOL HOME located in the desirable deed restricted golf community of DEEP CREEK. This home is situated on an oversized corner lot with greenbelt in the rear. NOT in a flood zone. This light and bright home offers an open and split bedroom floor plan with 3 spacious bedrooms, 2 full bathrooms, attached 2 Car Garage, 24x7 screened Front Porch, Foyer, Great Room with Dining Area, well appointed Kitchen, Inside Laundry. The Great Room has a high ceiling, plant shelves, tile flooring, pocket sliding glass doors with transom window to the lanai, and a column separates the Great Room from the Dining Area. The Kitchen features wood cabinets, granite counters, tile floor, stainless appliances (French door refrigerator, dishwasher, oven/range, microwave) and dining area overlooking the pool and greenbelt. The Inside Laundry offers front loading washer and front loading dryer, cabinets and sink. The Master Bedroom suite is quite large and offers a seating area, two walk in closets, raised ceiling, sliding glass doors to the lanai, and private bathroom with Roman shower, garden tub, dual sinks with vanity area between the sinks to apply your makeup. The second bedroom is also quite spacious- master bedroom size - and has two double closets and plant shelves. The third bedroom with double closet, vaulted ceiling, sliding glass doors to the lanai and tile floor is 20x18 and could easily function as a Family Room if that is your preference. The guest bathroom has a walk in shower and large vanity. Your living space extends via sliding glass doors to the screened Lanai with 25x12 heated inground saltwater pool (6 feet in the deep end) with stunning stone waterfall and attached heated inground spa. There is a large covered area on the lanai with vaulted ceiling as well as plenty of deck for sunbathing. Other features include large circular driveway, fountain in the front yard, double door entry with transom window, Foyer with tile flooring and mosaic design, well for lawn irrigation, mature tropical landscaping, Hurricane Shutters, workshop in garage. **NEW ROOF July 2022 (2 months before Hurricane Ian)** Most furnishings will convey if the buyer wants them (such as the sound system, two bedroom sets, breakfront in the Dining Room, Patio furniture and more). Art work does not convey. This home is minutes from Golf, shopping, dining, entertainment, I-75 and is a short drive to medical care and waterfront parks. This home is perfect for a family or those expecting lots of winter visitors!
Additional Information
- Taxes
- $3867
- Minimum Lease
- 1 Month
- HOA Fee
- $165
- HOA Payment Schedule
- Annually
- Maintenance Includes
- Management
- Location
- Corner Lot, In County, Landscaped, Near Golf Course, Oversized Lot, Paved
- Community Features
- Deed Restrictions, Golf, Golf Community
- Property Description
- One Story
- Zoning
- RSF3.5
- Interior Layout
- Built-in Features, Ceiling Fans(s), Eat-in Kitchen, High Ceilings, Living Room/Dining Room Combo, Open Floorplan, Solid Wood Cabinets, Split Bedroom, Stone Counters, Thermostat, Vaulted Ceiling(s), Walk-In Closet(s), Window Treatments
- Interior Features
- Built-in Features, Ceiling Fans(s), Eat-in Kitchen, High Ceilings, Living Room/Dining Room Combo, Open Floorplan, Solid Wood Cabinets, Split Bedroom, Stone Counters, Thermostat, Vaulted Ceiling(s), Walk-In Closet(s), Window Treatments
- Floor
- Brick, Carpet, Tile
- Appliances
- Dishwasher, Disposal, Dryer, Microwave, Range, Refrigerator, Washer
- Utilities
- Cable Connected, Phone Available, Public
- Heating
- Central, Electric
- Air Conditioning
- Central Air
- Exterior Construction
- Block, Stucco
- Exterior Features
- Hurricane Shutters, Irrigation System, Lighting, Rain Gutters, Sliding Doors
- Roof
- Shingle
- Foundation
- Slab
- Pool
- Private
- Pool Type
- Gunite, Heated, In Ground, Salt Water, Screen Enclosure
- Garage Carport
- 2 Car Garage
- Garage Spaces
- 2
- Garage Features
- Circular Driveway, Garage Door Opener, Workshop in Garage
- Garage Dimensions
- 28X23
- Elementary School
- Deep Creek Elementary
- Middle School
- Punta Gorda Middle
- High School
- Charlotte High
- Pets
- Allowed
- Flood Zone Code
- X
- Parcel ID
- 402309362002
- Legal Description
- PGI 023 0727 0001 PUNTA GORDA ISLES SEC23 BLK727 LT 1 752/147 1387/1217 2356/1508 2417/500 2939/1134 2965/2004 3485/1874 4799/1137
Mortgage Calculator
Listing courtesy of RE/MAX ANCHOR OF MARINA PARK.
StellarMLS is the source of this information via Internet Data Exchange Program. All listing information is deemed reliable but not guaranteed and should be independently verified through personal inspection by appropriate professionals. Listings displayed on this website may be subject to prior sale or removal from sale. Availability of any listing should always be independently verified. Listing information is provided for consumer personal, non-commercial use, solely to identify potential properties for potential purchase. All other use is strictly prohibited and may violate relevant federal and state law. Data last updated on
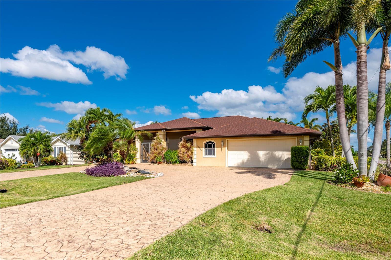

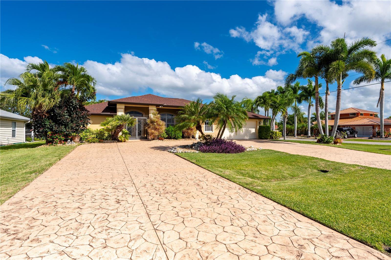

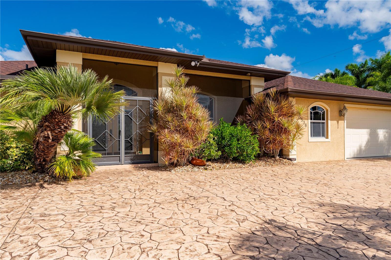
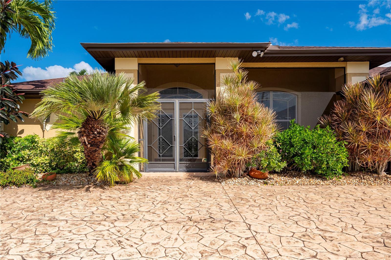
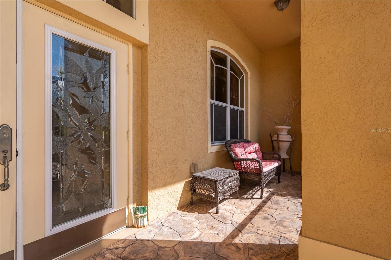

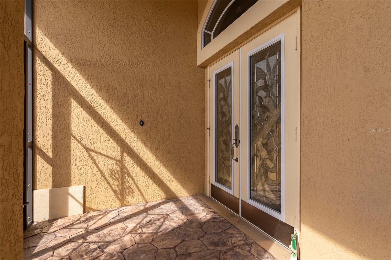


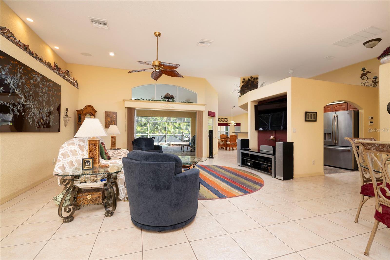





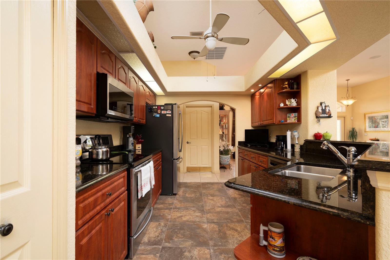
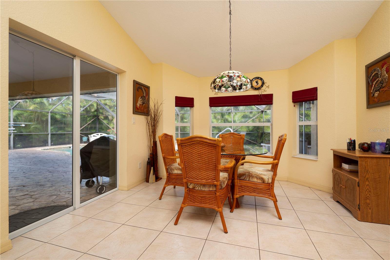
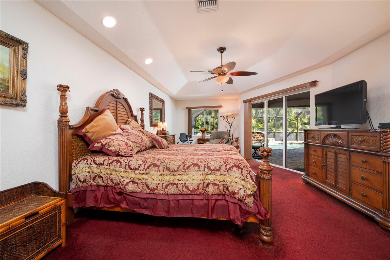
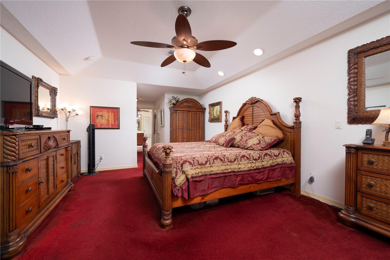
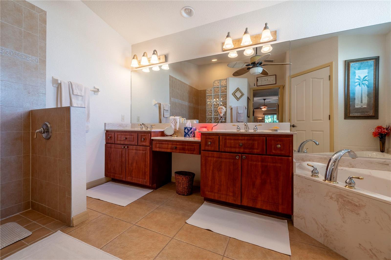
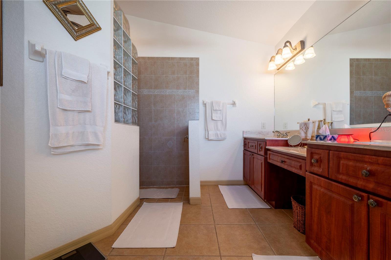
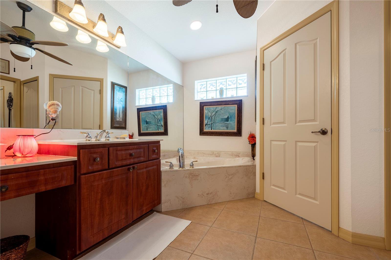
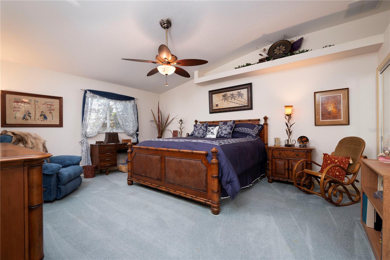
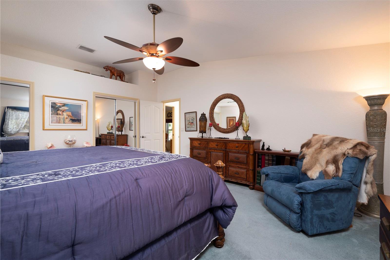





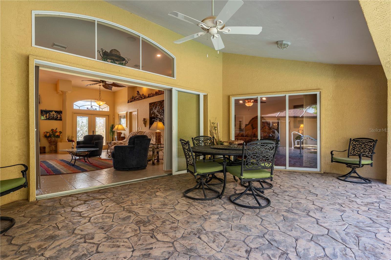

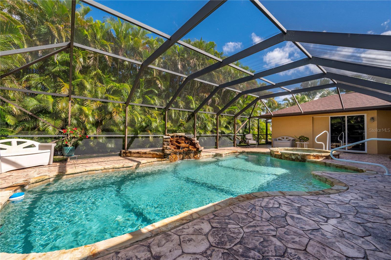
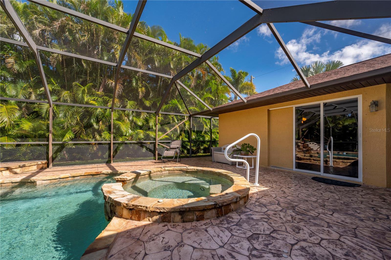
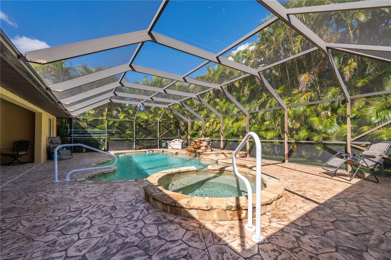
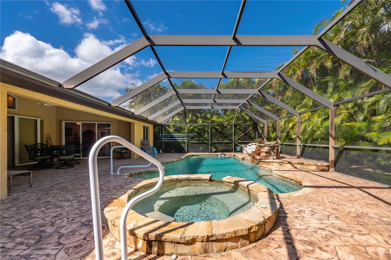
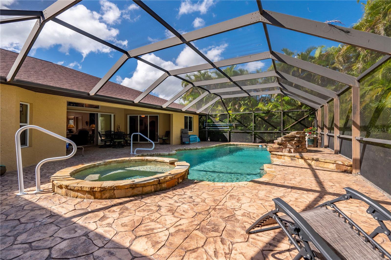
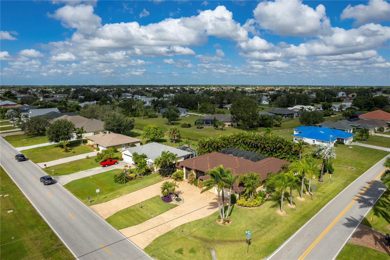
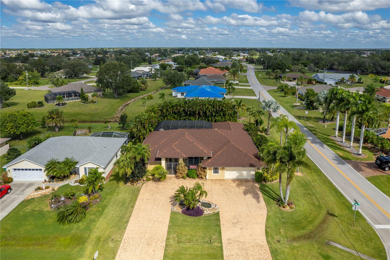

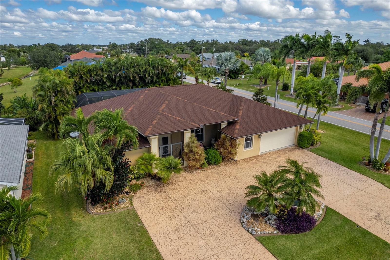
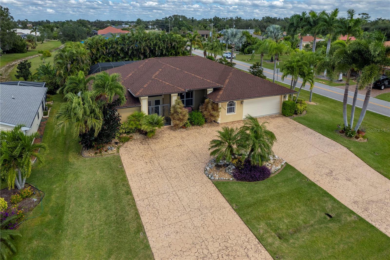
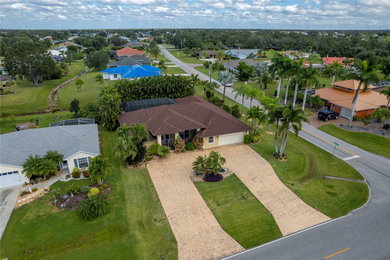
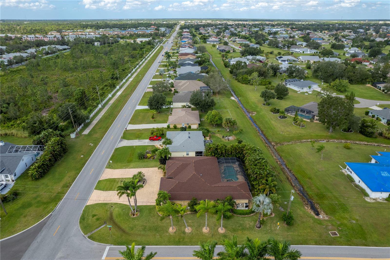
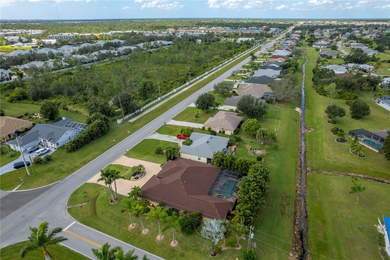


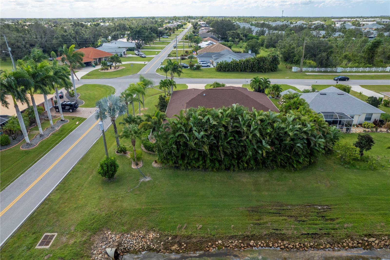
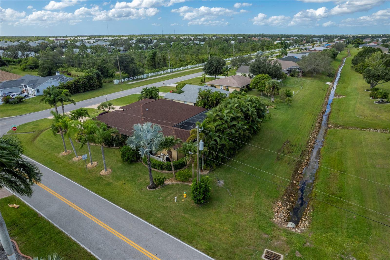
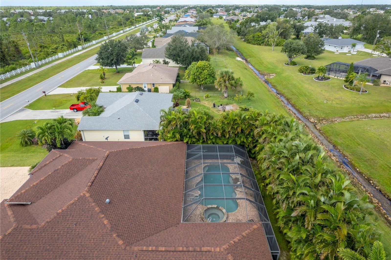

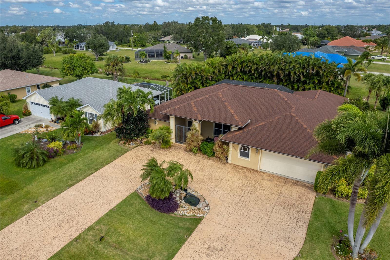
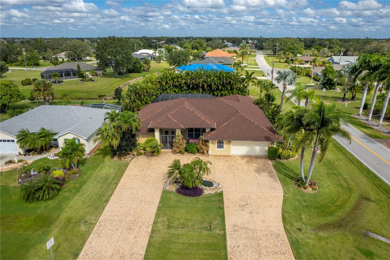
/t.realgeeks.media/thumbnail/iffTwL6VZWsbByS2wIJhS3IhCQg=/fit-in/300x0/u.realgeeks.media/livebythegulf/web_pages/l2l-banner_800x134.jpg)