23041 Midway Boulevard, Port Charlotte, FL 33952
- $319,500
- 3
- BD
- 2
- BA
- 1,888
- SqFt
- List Price
- $319,500
- Status
- Active
- Days on Market
- 35
- MLS#
- C7490266
- Property Style
- Single Family
- Year Built
- 1976
- Bedrooms
- 3
- Bathrooms
- 2
- Living Area
- 1,888
- Lot Size
- 11,130
- Acres
- 0.26
- Total Acreage
- 1/4 to less than 1/2
- Legal Subdivision Name
- Port Charlotte Golf Crse Sec
- Community Name
- Port Charlotte Golf Course
- MLS Area Major
- Port Charlotte
Property Description
Perfect opportunity to own this nicely updated 3-bedroom, 2-bathroom, heated pool home located in the heart of Port Charlotte. This charming single-family home has 1,888 square feet of living space with an attached garage and oversized fenced-in yard. As you enter, you'll immediately notice the meticulous updates throughout. The open floorplan enhances the home's spacious feel, with a bright main living area with built-in shelving and luxury vinyl flooring. The living room seamlessly flows into a large sunroom with four sets of sliders that open offering panoramic views of the pool lanai. This versatile space is perfect for hosting gatherings or simply enjoying the Florida sunshine year-round. The kitchen has been tastefully renovated with shaker cabinets, sleek granite countertops, and top-of-the-line stainless steel appliances, creating a modern and inviting space to prepare meals and gather with loved ones. The master suite offers a serene oasis, complete with a spacious walk-in closet plush carpeting and a private bath, ensuring a tranquil retreat from the hustle and bustle of daily life. Positioned separately from the primary suite are two guest bedrooms that share a full bath and provide privacy and comfort. Step outside to discover your own private paradise. The pool area is an entertainer's delight, featuring a fully screened enclosure, elegant paver surroundings, pool is heated/saltwater and a charming, covered area for outdoor dining or relaxation. Whether you're hosting a barbecue with friends or lounging by the pool with a good book, this space is sure to impress. The fenced, oversized side yard provides additional versatility and convenience, with an extra driveway and a convenient storage shed for all your outdoor equipment and toys. With no deed restrictions or HOA fees, you have the freedom to customize the property to suit your lifestyle and preferences. Updates including the A/C and water heater in 2016, along with a new roof and pool heater in 2021, offer peace of mind and ensure years of comfort and enjoyment. Schedule your showing today and make this your forever home! PLEASE ENJOY THE ATTACHED INTERACTIVE 3D TOUR!
Additional Information
- Taxes
- $5352
- Minimum Lease
- No Minimum
- Location
- Paved
- Community Features
- None, No Deed Restriction
- Property Description
- One Story
- Zoning
- RSF3.5
- Interior Layout
- Built-in Features, Ceiling Fans(s), Living Room/Dining Room Combo, Primary Bedroom Main Floor, Split Bedroom, Thermostat, Walk-In Closet(s)
- Interior Features
- Built-in Features, Ceiling Fans(s), Living Room/Dining Room Combo, Primary Bedroom Main Floor, Split Bedroom, Thermostat, Walk-In Closet(s)
- Floor
- Carpet, Luxury Vinyl, Tile
- Appliances
- Dishwasher, Disposal, Dryer, Electric Water Heater, Microwave, Range, Refrigerator, Washer
- Utilities
- BB/HS Internet Available, Cable Available, Electricity Connected, Phone Available, Public, Sewer Connected, Water Connected
- Heating
- Central
- Air Conditioning
- Central Air
- Exterior Construction
- Block, Stucco
- Exterior Features
- Hurricane Shutters, Rain Gutters, Sidewalk
- Roof
- Shingle
- Foundation
- Slab
- Pool
- Private
- Pool Type
- Gunite, In Ground, Screen Enclosure
- Garage Carport
- 1 Car Garage
- Garage Spaces
- 1
- Garage Features
- Driveway, Garage Door Opener, Off Street
- Pets
- Allowed
- Flood Zone Code
- X
- Parcel ID
- 402213151001
- Legal Description
- PCH GCS 4841 0017 PORT CHARLOTTE GOLF CRSE SEC REP BLK4841 LT17 524/918 776/1298 DC1483/750 PR10-2225-DJL 3502/1628 3591/192 3591/194 3591/195 3591/196 3591/197 4727/1159 4793/2164
Mortgage Calculator
Listing courtesy of RE/MAX ANCHOR OF MARINA PARK.
StellarMLS is the source of this information via Internet Data Exchange Program. All listing information is deemed reliable but not guaranteed and should be independently verified through personal inspection by appropriate professionals. Listings displayed on this website may be subject to prior sale or removal from sale. Availability of any listing should always be independently verified. Listing information is provided for consumer personal, non-commercial use, solely to identify potential properties for potential purchase. All other use is strictly prohibited and may violate relevant federal and state law. Data last updated on
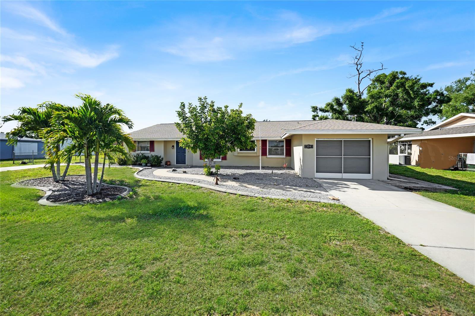
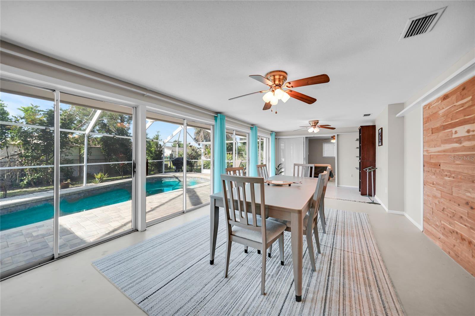

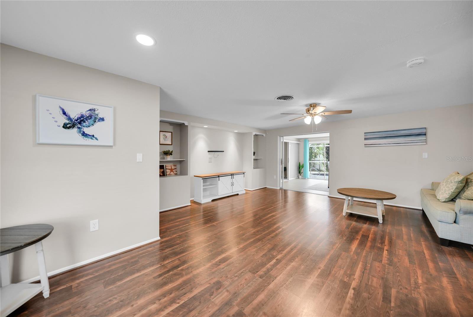
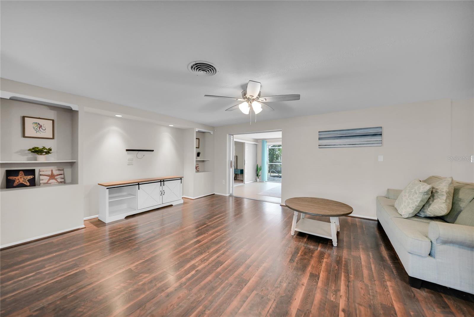
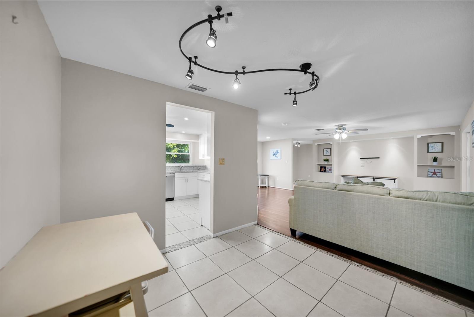
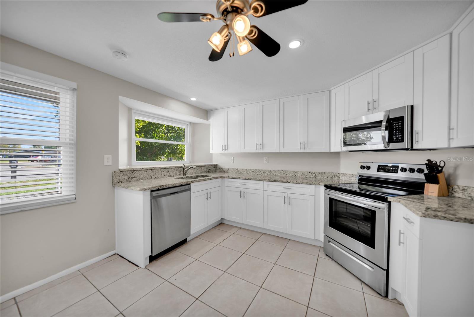

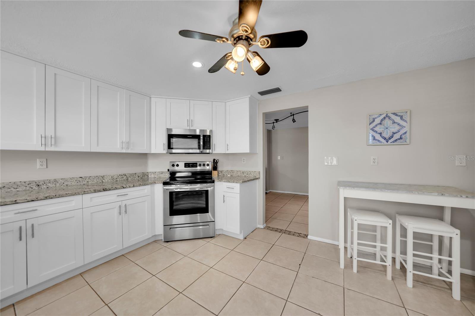
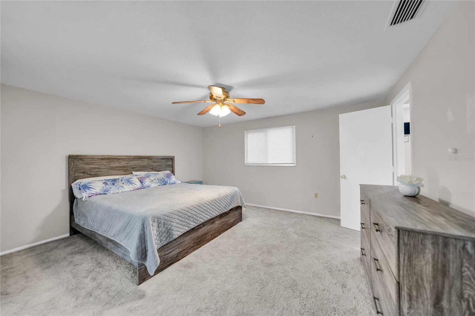

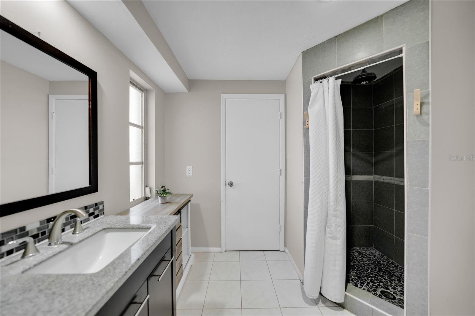
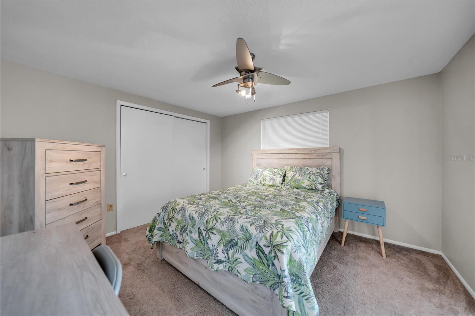
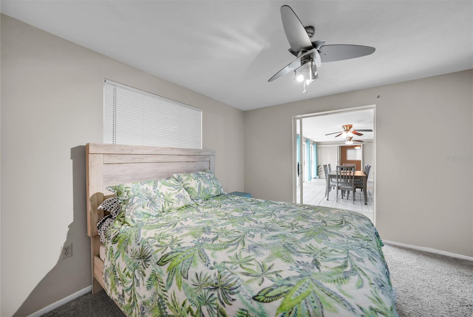
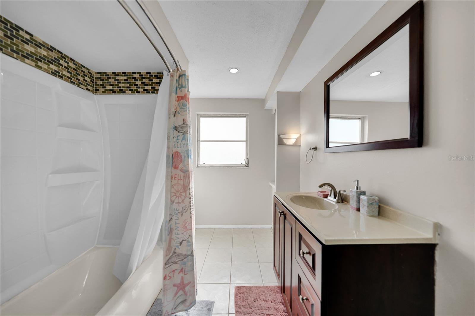
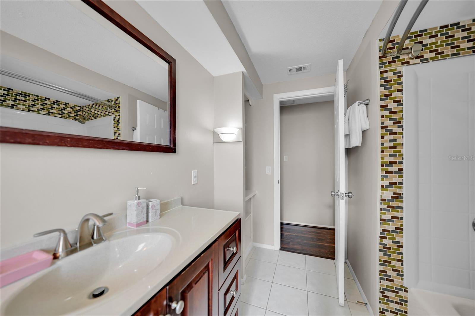

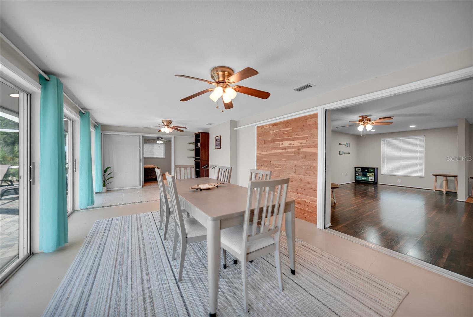
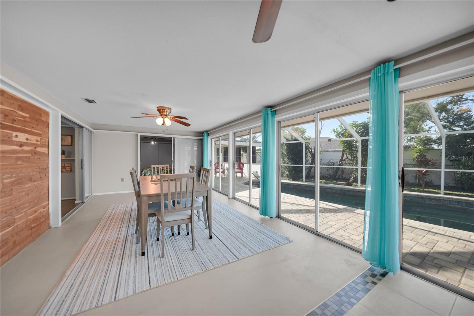
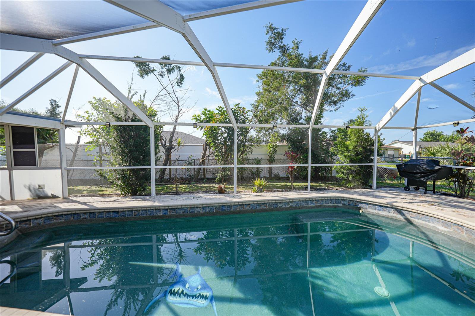
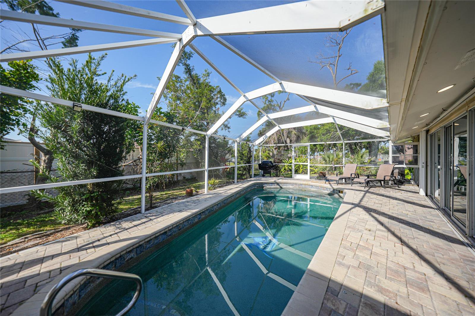
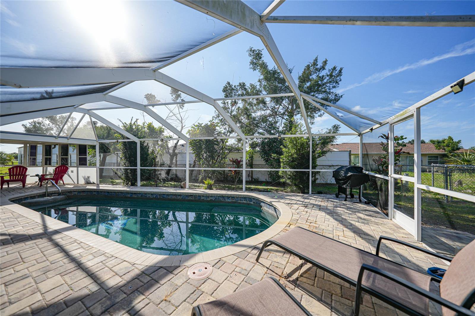
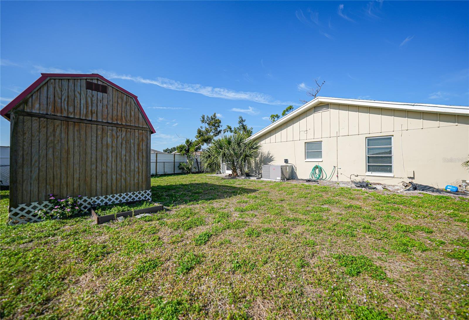
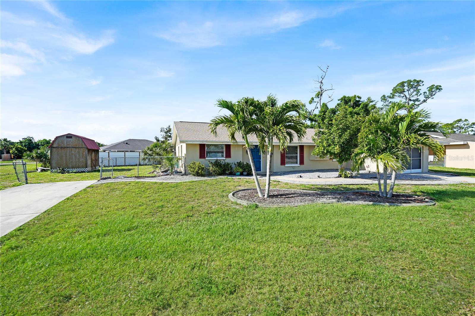
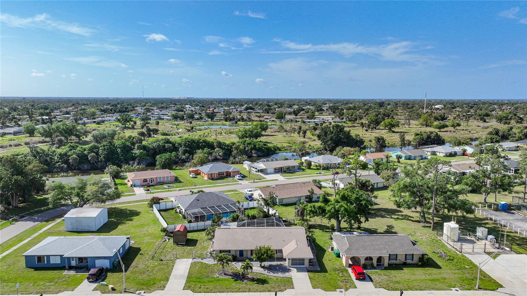
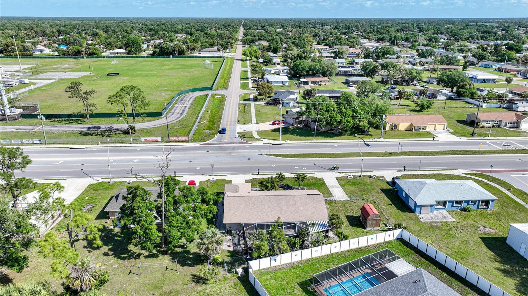
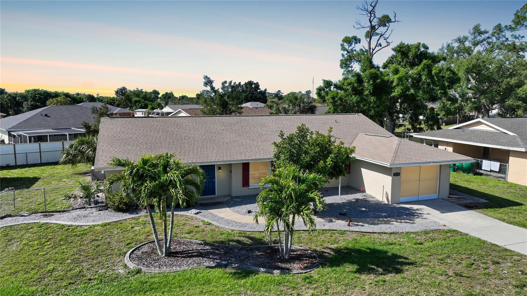
/t.realgeeks.media/thumbnail/iffTwL6VZWsbByS2wIJhS3IhCQg=/fit-in/300x0/u.realgeeks.media/livebythegulf/web_pages/l2l-banner_800x134.jpg)