1568 Red Oak Lane, Port Charlotte, FL 33948
- $289,900
- 3
- BD
- 2
- BA
- 1,190
- SqFt
- List Price
- $289,900
- Status
- Active
- Days on Market
- 40
- Price Change
- ▼ $45,100 1712267534
- MLS#
- C7490110
- Property Style
- Villa
- Year Built
- 2002
- Bedrooms
- 3
- Bathrooms
- 2
- Living Area
- 1,190
- Lot Size
- 4,914
- Acres
- 0.11
- Total Acreage
- 0 to less than 1/4
- Legal Subdivision Name
- Heritage Oak Park 03
- Community Name
- Heritage Oak Park
- MLS Area Major
- Port Charlotte
Property Description
Discover the charm of 1568 Red Oak Lane, a pristine turn key villa in Port Charlotte's Heritage Oak Park. This 2002-built villa features a bright, open floor plan with new laminate flooring, a versatile bonus room with trundle beds, and a modern kitchen with essential appliances. Luxury meets comfort in three bedrooms, including a master suite with a walk-in closet and an en-suite bathroom featuring a walk-in shower. The villa is enhanced by a spacious lanai, perfect for year-round enjoyment, protected by hurricane-rated windows and a recently replaced AC unit (2018). Ample storage is provided through a garage with screen doors and metal racks, plus a large attic with pull-down stairs. The villa's community amenities include a pool, fitness center, and tennis courts, all within a pet-friendly environment. Situated on a 0.11-acre lot, this villa combines privacy with the convenience of Port Charlotte's attractions. Don't miss this opportunity to have a Florida lifestyle in a secure, comfortable setting. Schedule your visit to 1568 Red Oak Lane today.
Additional Information
- Taxes
- $6287
- Taxes
- $1,938
- Minimum Lease
- 1 Month
- Hoa Fee
- $570
- HOA Payment Schedule
- Quarterly
- Maintenance Includes
- Common Area Taxes, Pool, Escrow Reserves Fund, Maintenance Grounds, Management, Private Road, Recreational Facilities
- Community Features
- Community Mailbox, Deed Restrictions, Fitness Center, Gated Community - No Guard, Golf Carts OK, Pool, Tennis Courts
- Property Description
- One Story
- Zoning
- RMF15
- Interior Layout
- Ceiling Fans(s), Open Floorplan, Split Bedroom, Walk-In Closet(s), Window Treatments
- Interior Features
- Ceiling Fans(s), Open Floorplan, Split Bedroom, Walk-In Closet(s), Window Treatments
- Floor
- Carpet, Laminate
- Appliances
- Dishwasher, Disposal, Dryer, Electric Water Heater, Microwave, Range, Refrigerator, Washer
- Utilities
- Electricity Connected, Public, Water Connected
- Heating
- Central, Electric
- Air Conditioning
- Central Air
- Exterior Construction
- Block, Stucco
- Exterior Features
- Rain Gutters
- Roof
- Shingle
- Foundation
- Slab
- Pool
- Community
- Garage Carport
- 2 Car Garage
- Garage Spaces
- 2
- Garage Features
- Garage Door Opener, Other
- Pets
- Not allowed
- Max Pet Weight
- 100
- Pet Size
- Large (61-100 Lbs.)
- Flood Zone Code
- X
- Parcel ID
- 402208228018
- Legal Description
- HOP 03R 0000 0F51 HERITAGE OAK PARK 3RD REPLAT LT F51 2131/1875 3421/1825 DC4937/2013-RMT DC4937/2014-JLT AFF4937/2016 4937/2017
Mortgage Calculator
Listing courtesy of RE/MAX PALM REALTY.
StellarMLS is the source of this information via Internet Data Exchange Program. All listing information is deemed reliable but not guaranteed and should be independently verified through personal inspection by appropriate professionals. Listings displayed on this website may be subject to prior sale or removal from sale. Availability of any listing should always be independently verified. Listing information is provided for consumer personal, non-commercial use, solely to identify potential properties for potential purchase. All other use is strictly prohibited and may violate relevant federal and state law. Data last updated on
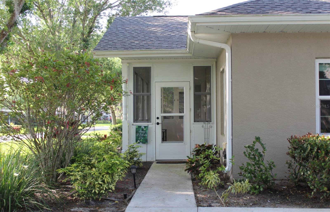

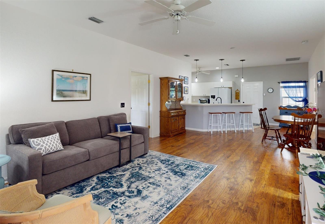

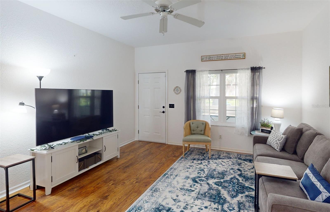
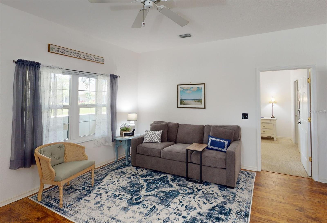


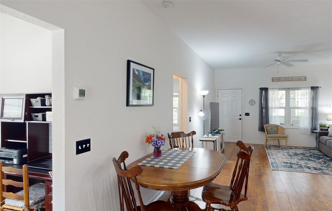
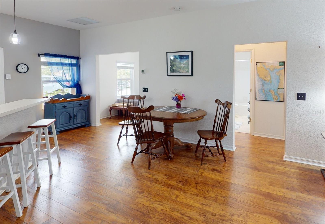
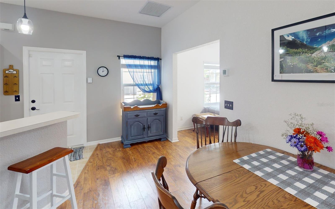
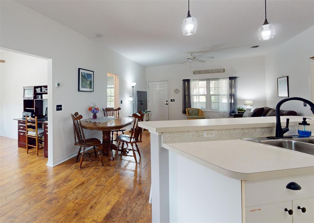
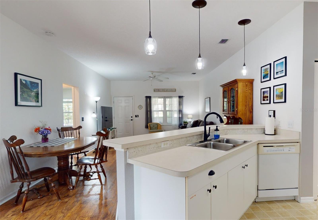
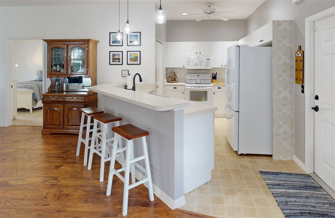
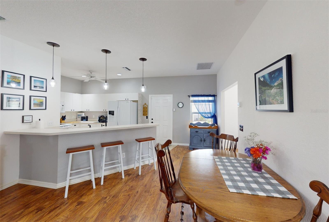
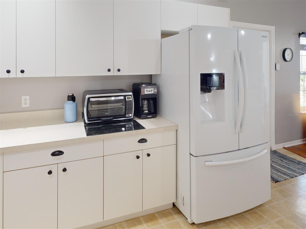
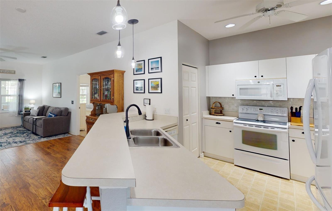
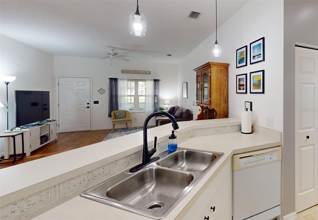
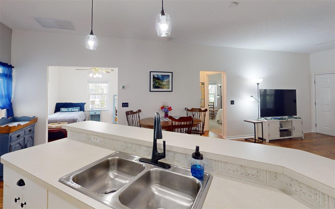
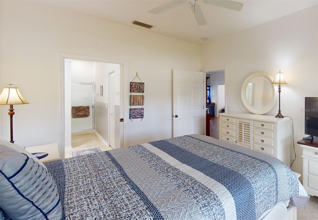
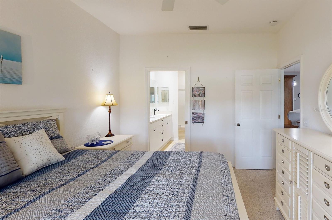
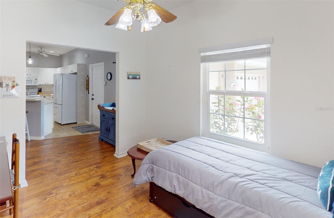
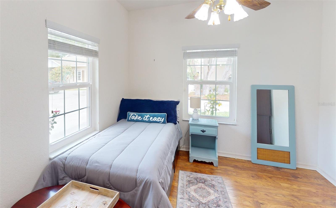
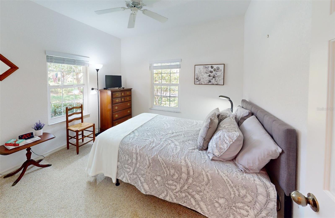
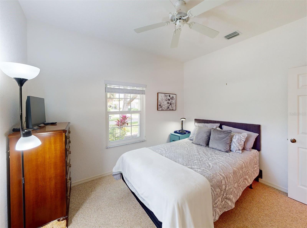
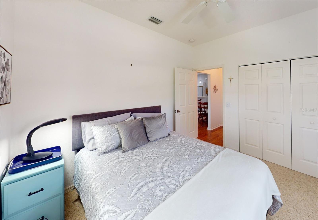
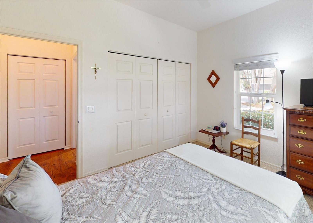
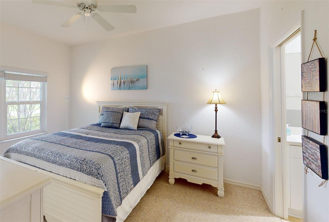
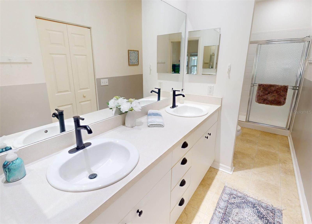
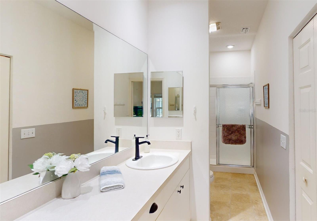
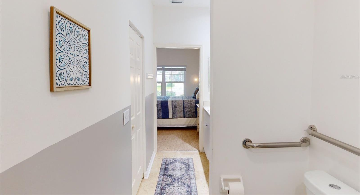
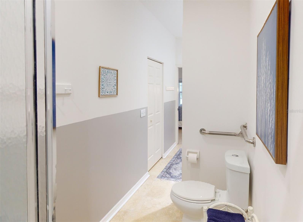
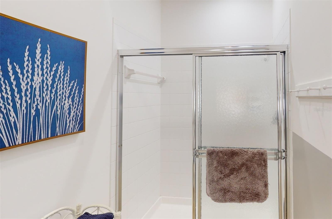

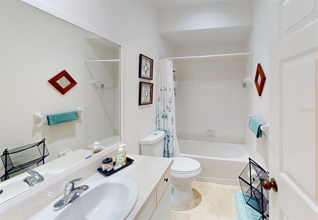
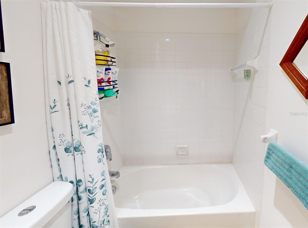

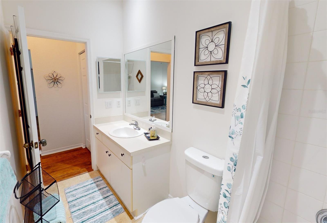
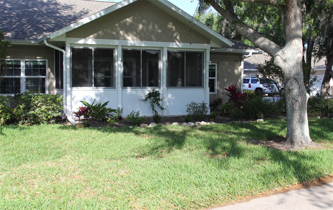
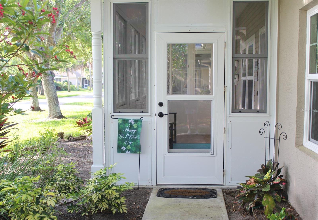
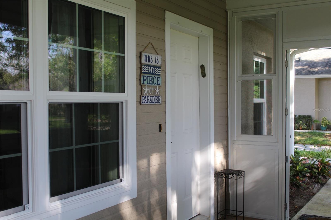
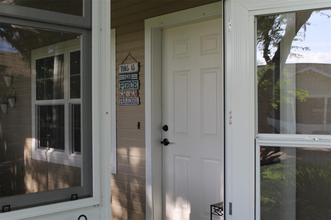
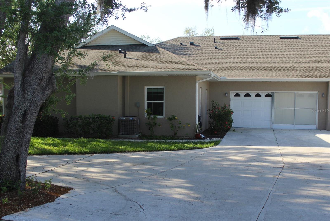
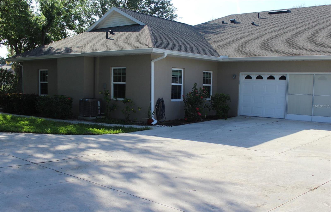
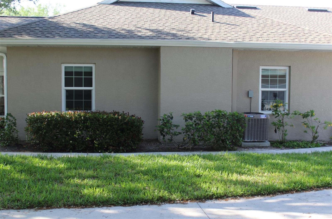
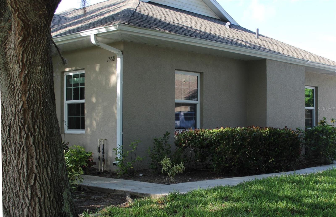
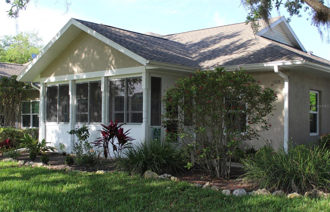
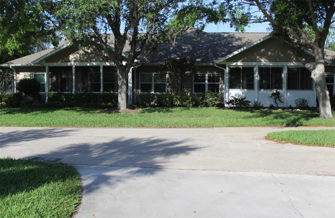
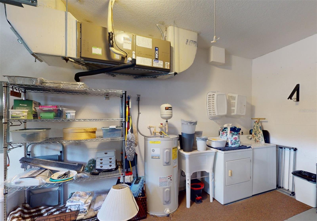

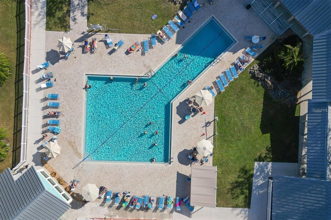

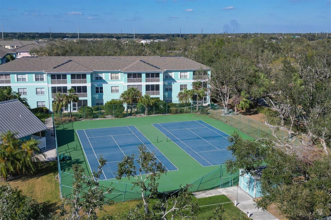
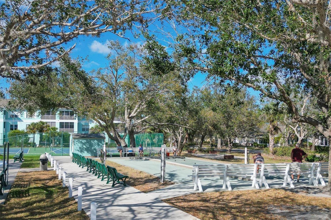
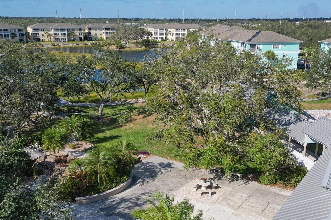
/t.realgeeks.media/thumbnail/iffTwL6VZWsbByS2wIJhS3IhCQg=/fit-in/300x0/u.realgeeks.media/livebythegulf/web_pages/l2l-banner_800x134.jpg)