1600 W Marion Avenue Unit 231, Punta Gorda, FL 33950
- $775,000
- 3
- BD
- 2
- BA
- 2,280
- SqFt
- List Price
- $775,000
- Status
- Active
- Days on Market
- 48
- MLS#
- C7489862
- Property Style
- Condo
- Year Built
- 1990
- Bedrooms
- 3
- Bathrooms
- 2
- Living Area
- 2,280
- Lot Size
- 35,661
- Acres
- 0.82
- Total Acreage
- 1/2 to less than 1
- Building Name
- Champagne Estates
- Monthly Condo Fee
- 1000
- Legal Subdivision Name
- Champagne Estates Inc
- Community Name
- Champagne Estates
- MLS Area Major
- Punta Gorda
Property Description
CHAMPAGNE WISHES DO COME TRUE! THIS TASTEFULLY REMODELED HARBOR FRONT PENTHOUSE AT CHAMPAGNE ESTATES IS BEAUTIFUL! No expense has been spared in this 2280 square foot (per builder's plan), 3 bedroom, 2 bath Condominium. 38 feet of floor to ceiling impact glass over looks tranquil Charlotte Harbor, Fishermen's Village and the new Sunseeker Resort. All windows in this corner unit are impact glass with Plantation Shutters as well. The new flooring throughout is a 9" x 47" Birchwood finish tile. The redesigned kitchen has white Portland Style soft close door cabinets, drawers and pantry all made of solid wood. Counters in the kitchen and baths are an elegant Cambria Inverness Frost Debossed accenting the natural veins. The center island is made of Maple Onyx with a built in Microwave. The kitchen tile backsplash is a stunning 3" x 12" glass subway tile in a Herringbone pattern. Stainless Steel kitchen appliances include a Viking Stove! All room & closet doors are new 2 panel design, crown molding through out the living areas and all lighting has been upgraded to LED. Both baths are remodeled to the same top standards! The Primary Bedroom has 7 ft Plantation Shutters that reveal the harbor views when open. Just off the Primary Bedroom, there is also a 10 x 13 area the seller uses as her Art Studio! The Air Conditioner was replaced in 2019. The sitting area as you walk in can also be used as a formal dining area. This large open floor plan can be arranged many different ways. The complex has recently been painted and replaced the roof in 2023, Terrazzo style walk ways are just a few years new. This building has a very nice curb appeal. Covered Parking and your own 6.5 x 14.5 Storage unit are on the first level. The heated pool, spa and recently remodeled club house overlooks the Harbor as well. Walking distance to Fishermen's Village, Isles Yacht Club, downtown Historic Punta Gorda and it's 18 miles of biking and walking trails. 2 Pets up to 30 lbs. each are allowed too! This is truly Paradise so do not hesitate, make an appointment to preview this stunning unit as it won't last long!
Additional Information
- Taxes
- $311
- Minimum Lease
- 1 Month
- Maintenance Includes
- Cable TV, Pool, Escrow Reserves Fund, Insurance, Maintenance Structure, Maintenance Grounds, Maintenance, Management, Recreational Facilities, Sewer, Trash, Water
- Condo Fees
- $1000
- Condo Fees Term
- Monthly
- Community Features
- Association Recreation - Owned, Buyer Approval Required, Clubhouse, Pool, No Deed Restriction
- Property Description
- One Story
- Zoning
- GM-15
- Interior Layout
- Ceiling Fans(s), Crown Molding, Eat-in Kitchen, Living Room/Dining Room Combo, Open Floorplan, Primary Bedroom Main Floor, Stone Counters, Walk-In Closet(s), Window Treatments
- Interior Features
- Ceiling Fans(s), Crown Molding, Eat-in Kitchen, Living Room/Dining Room Combo, Open Floorplan, Primary Bedroom Main Floor, Stone Counters, Walk-In Closet(s), Window Treatments
- Floor
- Ceramic Tile
- Appliances
- Dishwasher, Disposal, Dryer, Microwave, Range, Range Hood, Refrigerator, Washer
- Utilities
- Cable Available, Electricity Connected, Sewer Connected, Water Connected
- Heating
- Central, Electric
- Air Conditioning
- Central Air
- Exterior Construction
- Block, Stucco
- Exterior Features
- Courtyard, Irrigation System, Lighting, Storage
- Roof
- Built-Up, Membrane
- Foundation
- Pillar/Post/Pier
- Pool
- Community
- Garage Carport
- 1 Car Carport
- Elementary School
- Sallie Jones Elementary
- Middle School
- Punta Gorda Middle
- High School
- Charlotte High
- Water Name
- Charlotte Harbor
- Water Extras
- Seawall - Concrete
- Water View
- Bay/Harbor - Full
- Water Access
- Bay/Harbor
- Water Frontage
- Bay/Harbor
- Pets
- Not allowed
- Max Pet Weight
- 30
- Pet Size
- Small (16-35 Lbs.)
- Floor Number
- 4
- Flood Zone Code
- AE
- Parcel ID
- 412212552003
- Legal Description
- CPE 001 0002 0231 CHAMPAGNE ESTS PH 1 BLDG 2 UN 231 1266/319 DC1549/1285 1549/1287 1874/453
Mortgage Calculator
Listing courtesy of FIVE STAR REALTY OF CHARLOTTE.
StellarMLS is the source of this information via Internet Data Exchange Program. All listing information is deemed reliable but not guaranteed and should be independently verified through personal inspection by appropriate professionals. Listings displayed on this website may be subject to prior sale or removal from sale. Availability of any listing should always be independently verified. Listing information is provided for consumer personal, non-commercial use, solely to identify potential properties for potential purchase. All other use is strictly prohibited and may violate relevant federal and state law. Data last updated on


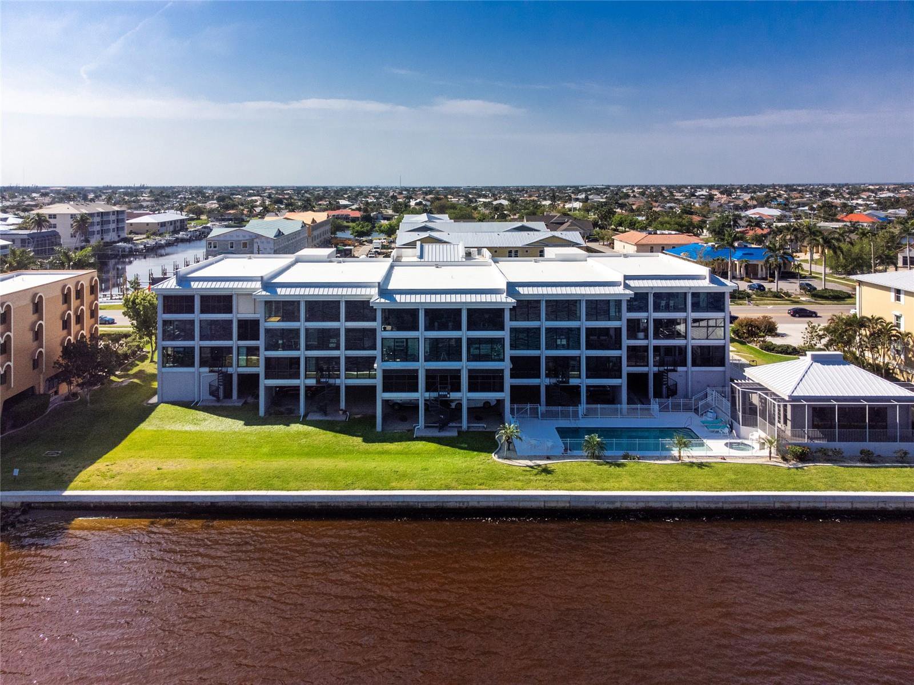






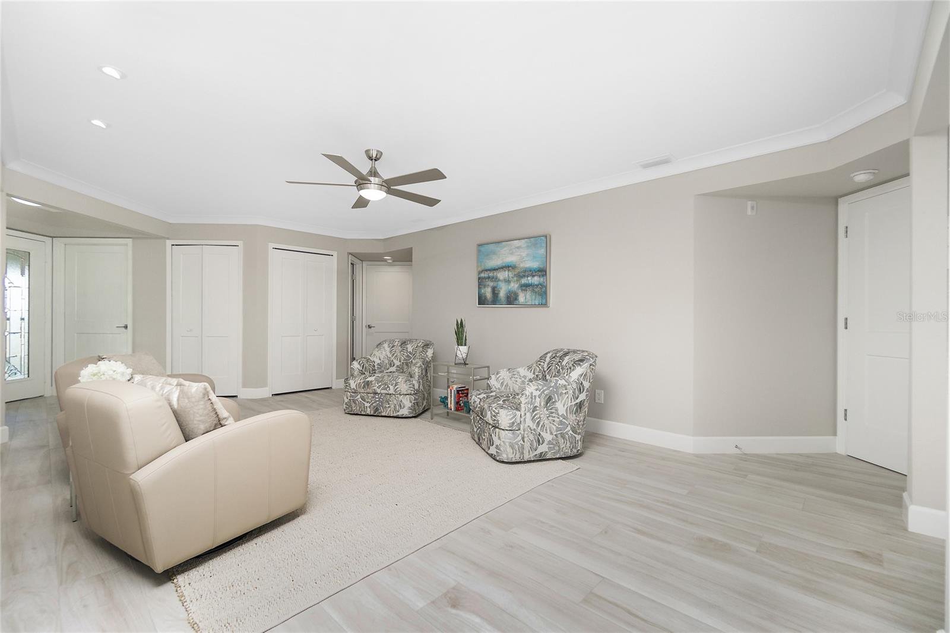


























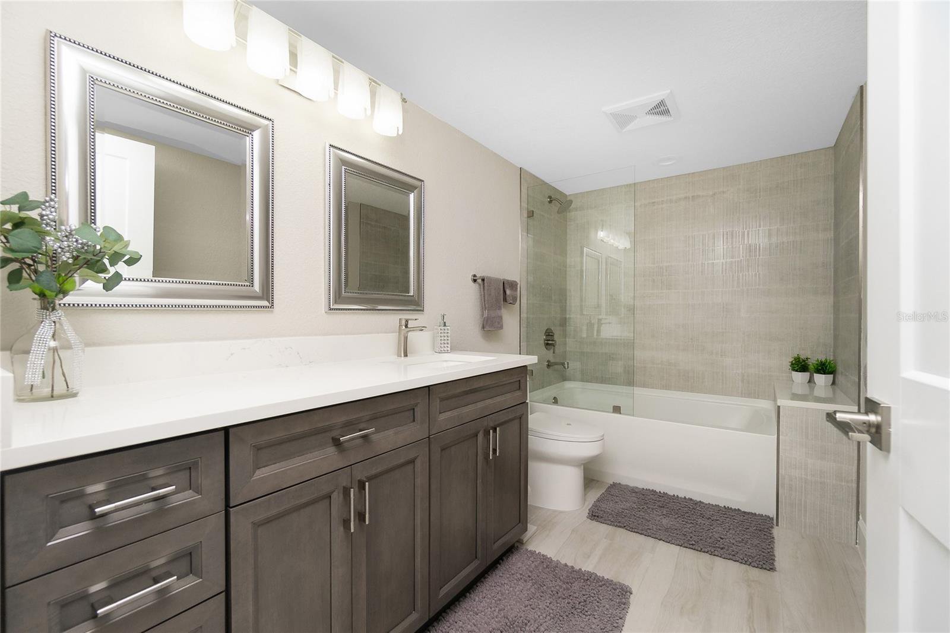


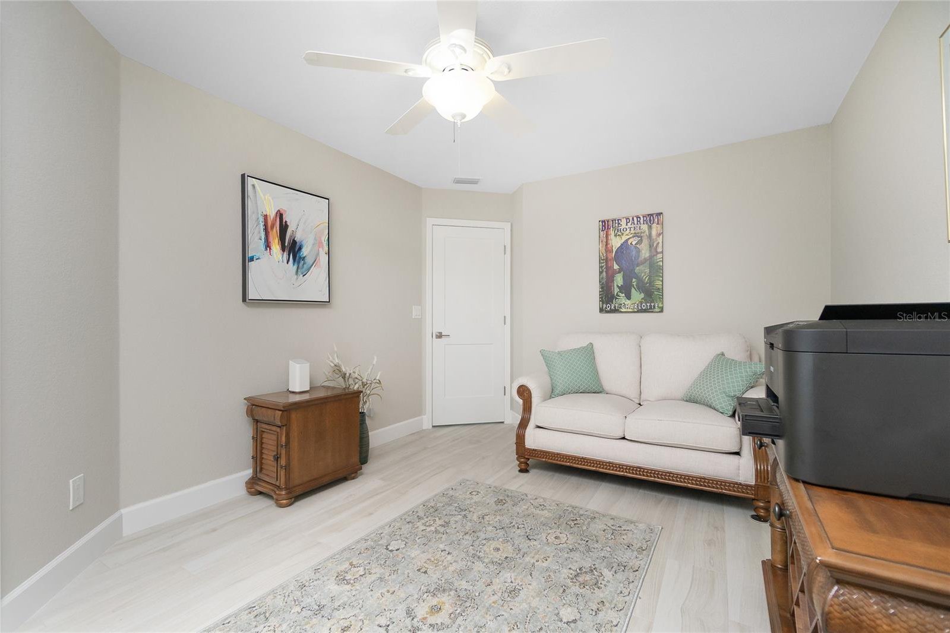


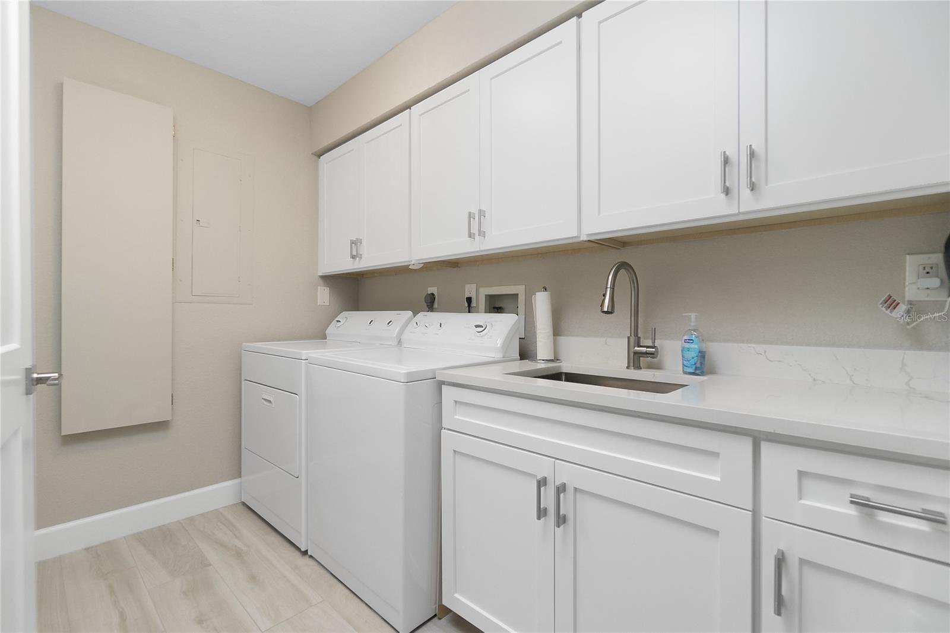

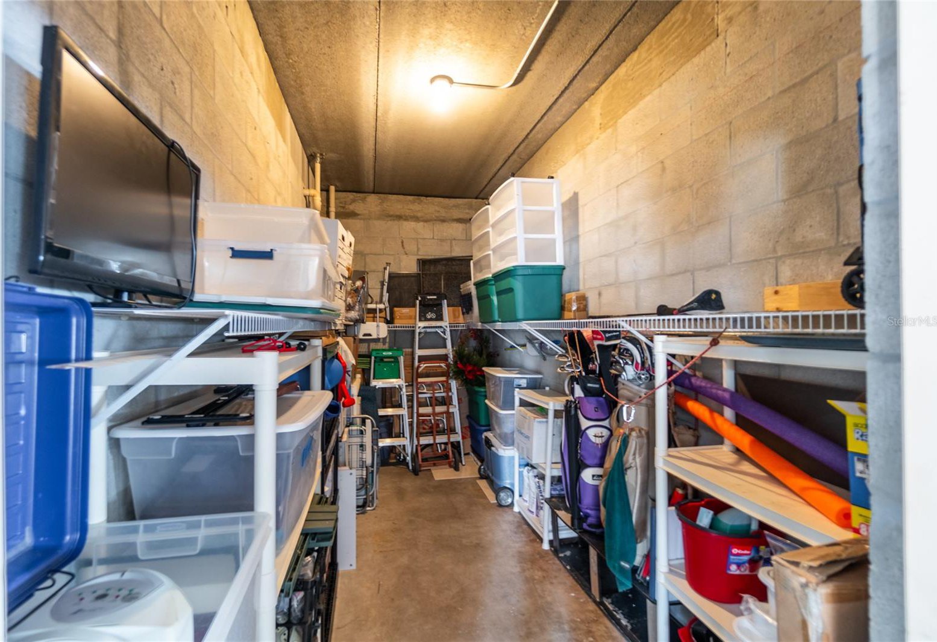







/t.realgeeks.media/thumbnail/iffTwL6VZWsbByS2wIJhS3IhCQg=/fit-in/300x0/u.realgeeks.media/livebythegulf/web_pages/l2l-banner_800x134.jpg)