15148 Taurus Circle, Port Charlotte, FL 33981
- $899,900
- 3
- BD
- 2.5
- BA
- 2,124
- SqFt
- List Price
- $899,900
- Status
- Active
- Days on Market
- 47
- Price Change
- ▼ $30,000 1713734112
- MLS#
- C7489833
- Property Style
- Single Family
- Architectural Style
- Coastal, Custom
- Year Built
- 2023
- Bedrooms
- 3
- Bathrooms
- 2.5
- Baths Half
- 1
- Living Area
- 2,124
- Lot Size
- 9,999
- Acres
- 0.23
- Total Acreage
- 0 to less than 1/4
- Legal Subdivision Name
- Port Charlotte Sec 093
- Community Name
- South Gulf Cove
- MLS Area Major
- Port Charlotte
Property Description
Welcome to your dream waterfront oasis! This stunning home, built in 2023, offers unparalleled luxury and tranquility nestled along a picturesque gulf access canal. Boasting three bedrooms and two and a half bathrooms, this residence is the epitome of modern coastal living. As you step inside, you'll be greeted by the grandeur of 12-foot high ceilings adorned with exquisite crown moldings, creating an atmosphere of elegance and spaciousness. The expansive living area seamlessly blends with the gourmet kitchen, featuring 8-foot doors that enhance the flow of natural light and provide seamless access to the outdoor oasis beyond. Imagine hosting gatherings in the heart of your home, where the kitchen showcases sleek granite countertops, premium stainless steel appliances, and custom cabinetry offering ample storage space. And for those who enjoy alfresco dining, the rough-in plumbing and electrical for an outdoor kitchen await your personal touch, promising endless culinary delights against the backdrop of breathtaking waterfront views. Retreat to the master suite, where serenity awaits with its luxurious en suite bathroom complete with dual sink vanity, and a spacious walk-in shower. Two additional bedrooms provide comfort and privacy for family or guests, while a well-appointed powder room adds convenience for visitors. Step outside to your private sanctuary, where a large lanai beckons you to unwind and soak in the Florida sunshine. Overlooking the sparkling saltwater heated pool, this outdoor haven is perfect for lounging, entertaining, or simply savoring the tranquil waterfront vistas. For the avid boater or water enthusiast, the gulf access canal offers direct access to pristine waterways, inviting exploration and adventure right from your backyard. And with a three-car garage, there's plenty of space to store your vehicles, watercraft, and outdoor gear with ease. Every detail of this waterfront masterpiece has been thoughtfully designed to elevate your lifestyle and create lasting memories. Don't miss the opportunity to make this coastal retreat your own – come experience the epitome of waterfront living today!
Additional Information
- Taxes
- $1898
- Minimum Lease
- No Minimum
- HOA Fee
- $120
- HOA Payment Schedule
- Annually
- Community Features
- Park, No Deed Restriction
- Property Description
- One Story
- Zoning
- RSF3.5
- Interior Layout
- Ceiling Fans(s), Crown Molding, Eat-in Kitchen, Open Floorplan, Primary Bedroom Main Floor, Split Bedroom, Stone Counters, Tray Ceiling(s), Walk-In Closet(s)
- Interior Features
- Ceiling Fans(s), Crown Molding, Eat-in Kitchen, Open Floorplan, Primary Bedroom Main Floor, Split Bedroom, Stone Counters, Tray Ceiling(s), Walk-In Closet(s)
- Floor
- Ceramic Tile
- Appliances
- Dishwasher, Disposal, Microwave, Range, Refrigerator, Wine Refrigerator
- Utilities
- Public, Sewer Connected, Water Connected
- Heating
- Electric
- Air Conditioning
- Central Air
- Exterior Construction
- Block, Stucco
- Exterior Features
- Hurricane Shutters, Outdoor Shower, Rain Gutters
- Roof
- Shingle
- Foundation
- Stem Wall
- Pool
- Private
- Pool Type
- Heated, In Ground, Salt Water, Screen Enclosure
- Garage Carport
- 3 Car Garage
- Garage Spaces
- 3
- Garage Features
- Driveway, Garage Door Opener, Off Street
- Garage Dimensions
- 25x24
- Elementary School
- Myakka River Elementary
- Middle School
- L.A. Ainger Middle
- High School
- Lemon Bay High
- Water Extras
- Seawall - Concrete
- Water View
- Canal
- Water Access
- Canal - Saltwater
- Water Frontage
- Canal - Saltwater
- Pets
- Allowed
- Flood Zone Code
- 8AE
- Parcel ID
- 412115384004
- Legal Description
- PCH 093 4925 0019 PORT CHARLOTTE SEC93 BLK4925 LT 19 1506/1472 1742/628 2391/821 4619/1439
Mortgage Calculator
Listing courtesy of ALLISON JAMES ESTATES & HOMES.
StellarMLS is the source of this information via Internet Data Exchange Program. All listing information is deemed reliable but not guaranteed and should be independently verified through personal inspection by appropriate professionals. Listings displayed on this website may be subject to prior sale or removal from sale. Availability of any listing should always be independently verified. Listing information is provided for consumer personal, non-commercial use, solely to identify potential properties for potential purchase. All other use is strictly prohibited and may violate relevant federal and state law. Data last updated on
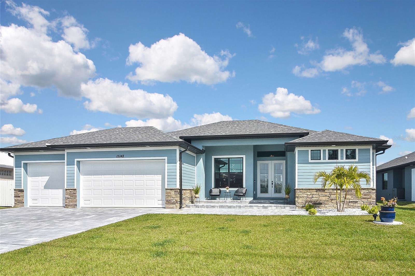
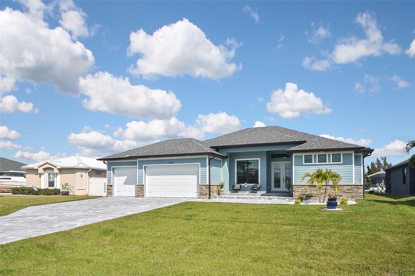

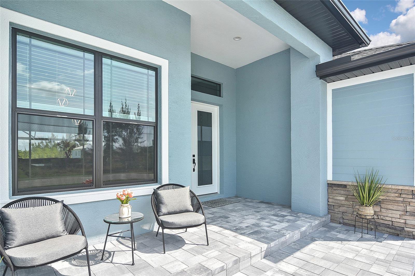
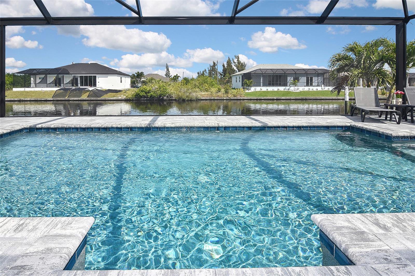
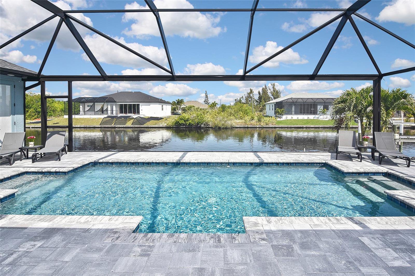
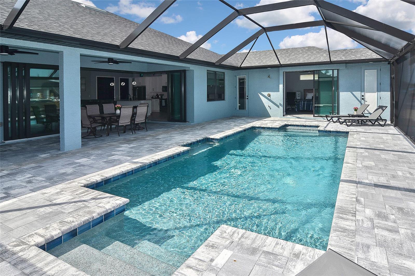


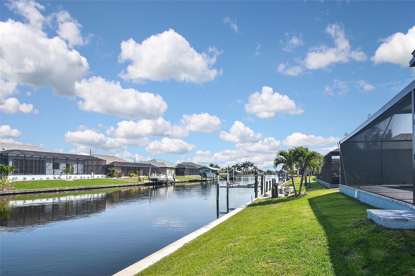
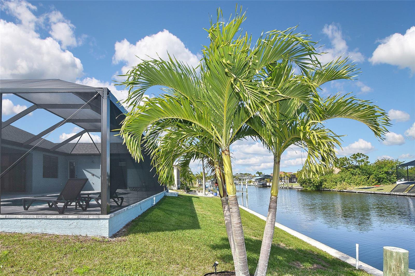
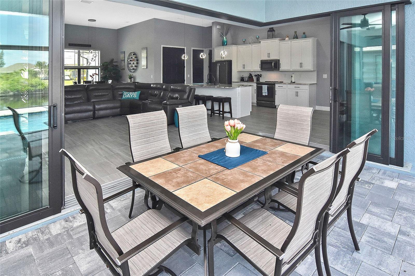
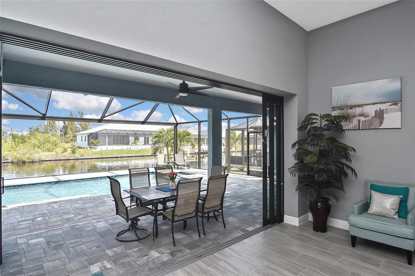
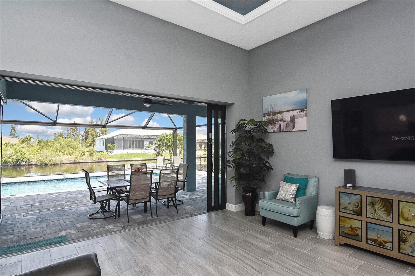
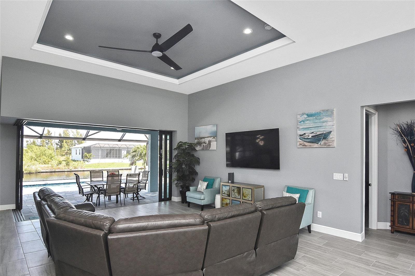
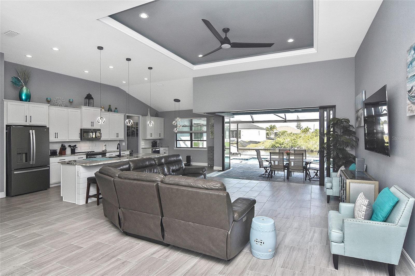
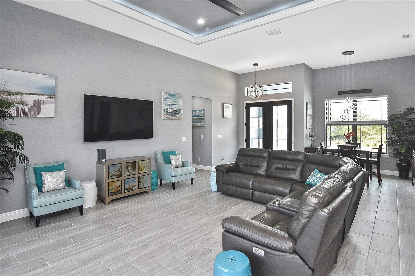
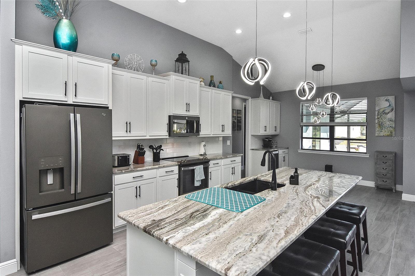

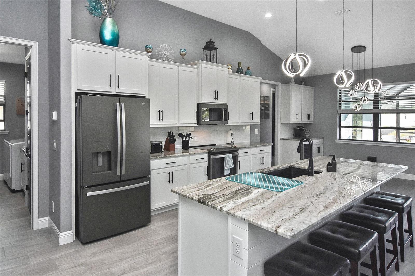

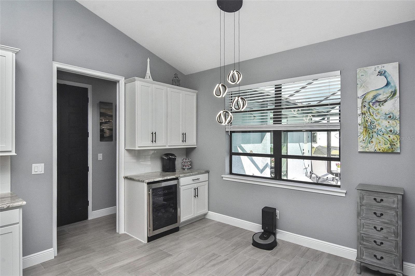
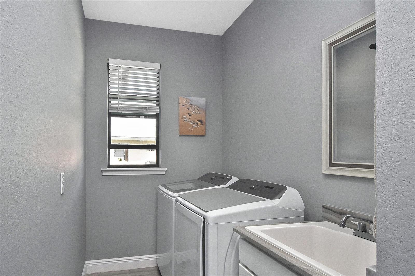

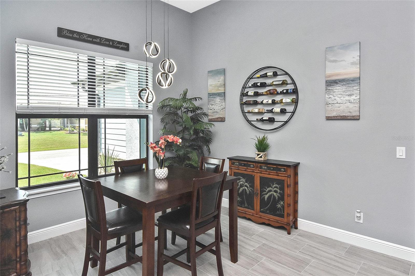
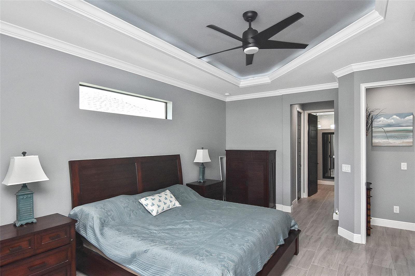

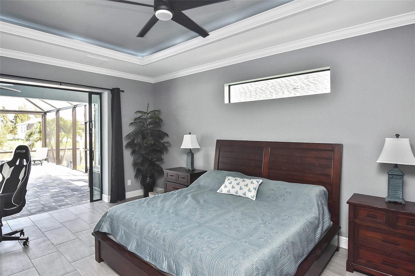
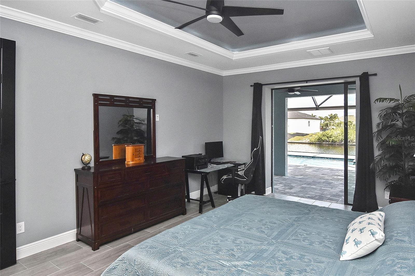

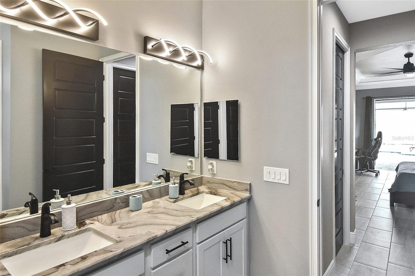
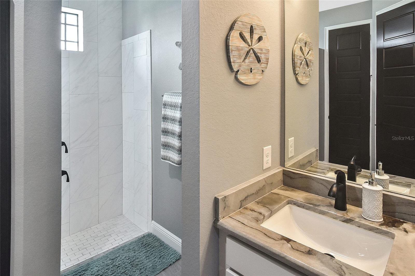

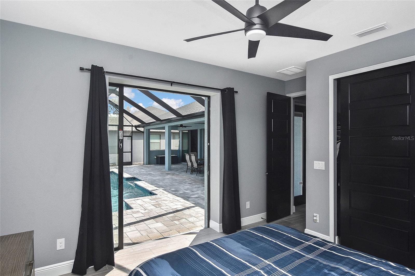
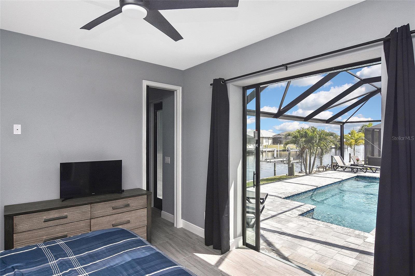
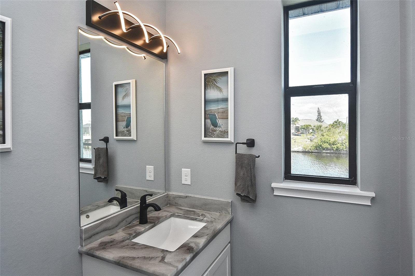

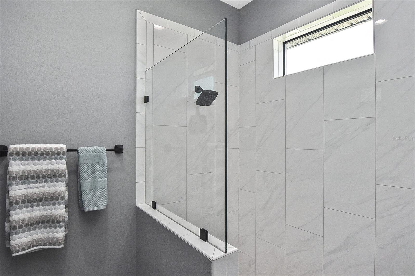
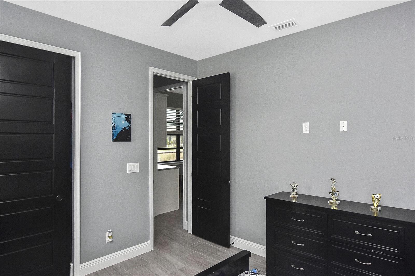
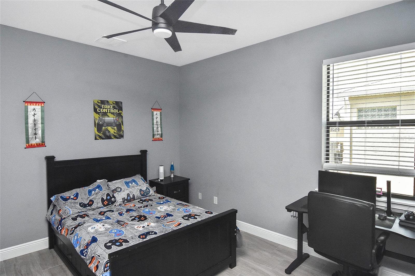
/t.realgeeks.media/thumbnail/iffTwL6VZWsbByS2wIJhS3IhCQg=/fit-in/300x0/u.realgeeks.media/livebythegulf/web_pages/l2l-banner_800x134.jpg)