6546 Joejeff Street, North Port, FL 34286
- $699,900
- 3
- BD
- 2
- BA
- 1,998
- SqFt
- List Price
- $699,900
- Status
- Active
- Days on Market
- 51
- MLS#
- C7489768
- Property Style
- Single Family
- Year Built
- 1994
- Bedrooms
- 3
- Bathrooms
- 2
- Living Area
- 1,998
- Lot Size
- 129,090
- Acres
- 2.96
- Total Acreage
- 2 to less than 5
- Legal Subdivision Name
- North Port Charlotte Estates 2
- Community Name
- North Port Estates
- MLS Area Major
- North Port/Venice
Property Description
Bring all your big toys and big dreams! 6546 JoeJeff Street in North Port, FL offers a secluded spot for those seeking privacy and space. This comfortable 3-bedroom, 2-bathroom pool home welcomes you with space for easy living, creating a warm and inviting atmosphere. Step outside onto the extra-large pool deck, perfect for outdoor gatherings and enjoying the Florida sunshine. Whether you're taking a refreshing swim in the pool or lounging on the deck, this space provides the ideal setting for relaxation and entertainment. Adding to the appeal of this property are the pond and barn, enhancing both its charm and functionality. A privacy fence and gate ensure security and seclusion. For RV enthusiasts, there's ample parking space, making it effortless to accommodate all your recreational vehicles. Also available is the additional 3 wooded acres next door, giving you 6 acres +/- total at an additional cost. With cleared walking trails, offering endless opportunities to explore and appreciate the beauty of the outdoors. With the Agricultural zoning, you may have your animals in your own backyard. Horseback riding trails and walking trails are nearby at the Walton Preserve, Orange Hammock Wildlife Mgt Area and the Myakkahatchee Creek Environmental park. Don't let this opportunity slip away – seize the chance to own this exceptional property in the highly desirable North Port Estates.
Additional Information
- Taxes
- $3744
- Minimum Lease
- No Minimum
- Location
- Cleared
- Community Features
- No Deed Restriction
- Property Description
- One Story
- Zoning
- AG
- Interior Layout
- Cathedral Ceiling(s), Ceiling Fans(s), Crown Molding, Eat-in Kitchen, Living Room/Dining Room Combo, Open Floorplan, Primary Bedroom Main Floor, Split Bedroom, Walk-In Closet(s), Window Treatments
- Interior Features
- Cathedral Ceiling(s), Ceiling Fans(s), Crown Molding, Eat-in Kitchen, Living Room/Dining Room Combo, Open Floorplan, Primary Bedroom Main Floor, Split Bedroom, Walk-In Closet(s), Window Treatments
- Floor
- Ceramic Tile
- Appliances
- Dishwasher, Disposal, Dryer, Microwave, Range, Range Hood, Refrigerator, Tankless Water Heater, Washer, Water Softener
- Utilities
- BB/HS Internet Available, Electricity Connected
- Heating
- Central, Electric
- Air Conditioning
- Central Air
- Exterior Construction
- Block
- Exterior Features
- Rain Gutters, Sidewalk, Sliding Doors
- Roof
- Shingle
- Foundation
- Slab
- Pool
- Private
- Pool Type
- Gunite, In Ground, Outside Bath Access
- Garage Carport
- 2 Car Garage
- Garage Spaces
- 2
- Garage Features
- Boat, Driveway, Open, RV Parking
- Garage Dimensions
- 20x22
- Fences
- Chain Link, Vinyl
- Water View
- Pond
- Flood Zone Code
- X
- Parcel ID
- 0937013605
- Legal Description
- LOT 5 BLK 36 NORTH PORT CHARLOTTE ESTATES 2ND ADD
Mortgage Calculator
Listing courtesy of COLDWELL BANKER SUNSTAR REALTY.
StellarMLS is the source of this information via Internet Data Exchange Program. All listing information is deemed reliable but not guaranteed and should be independently verified through personal inspection by appropriate professionals. Listings displayed on this website may be subject to prior sale or removal from sale. Availability of any listing should always be independently verified. Listing information is provided for consumer personal, non-commercial use, solely to identify potential properties for potential purchase. All other use is strictly prohibited and may violate relevant federal and state law. Data last updated on





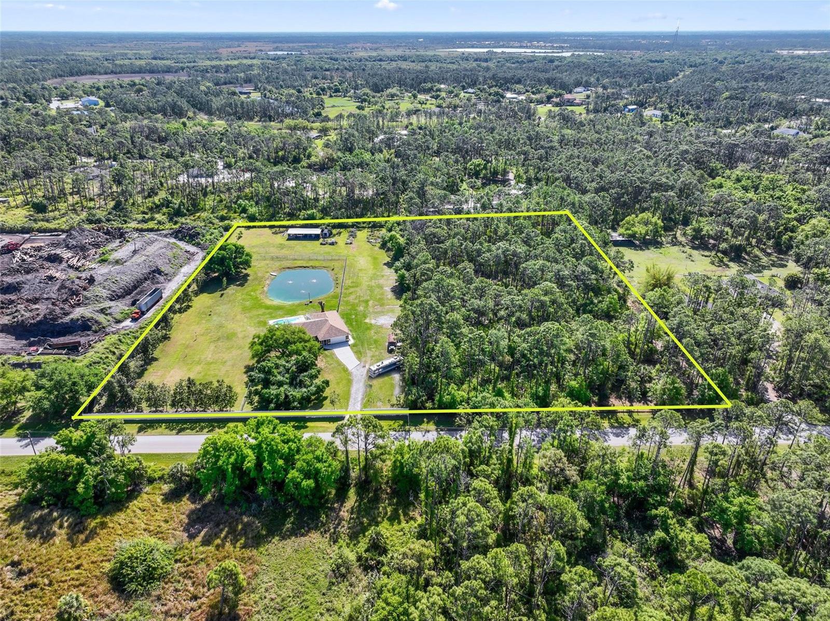


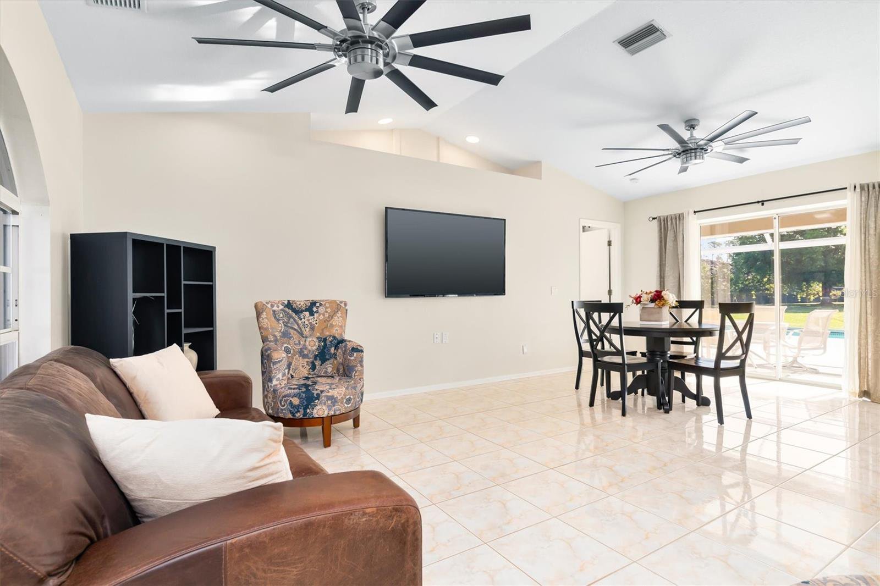
















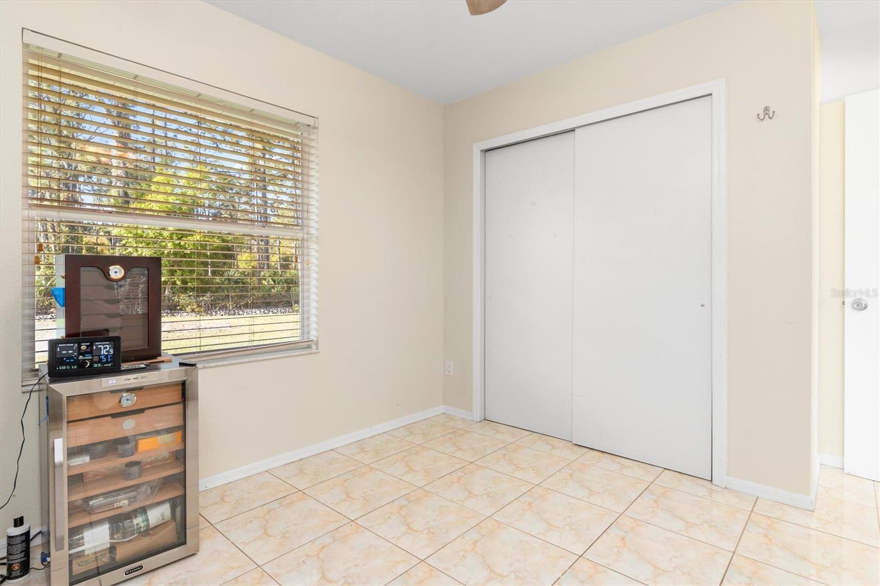



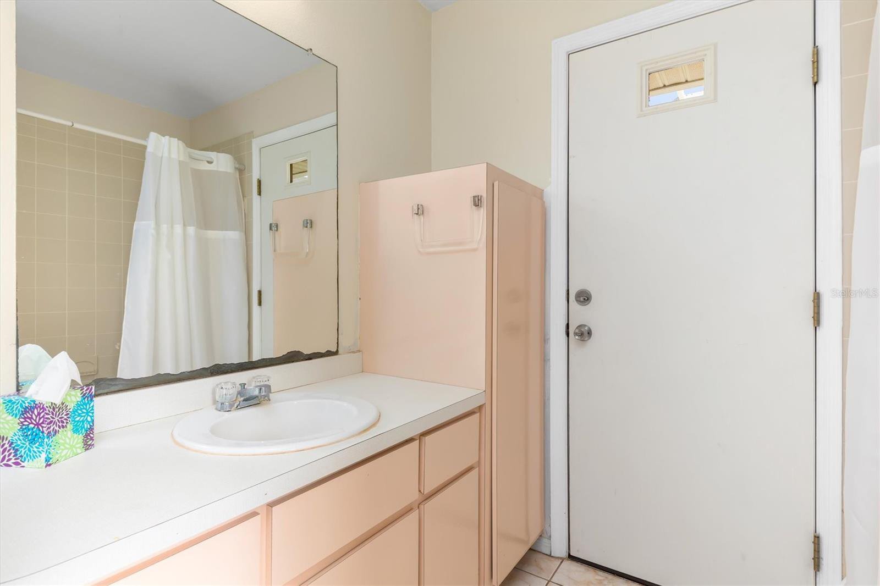


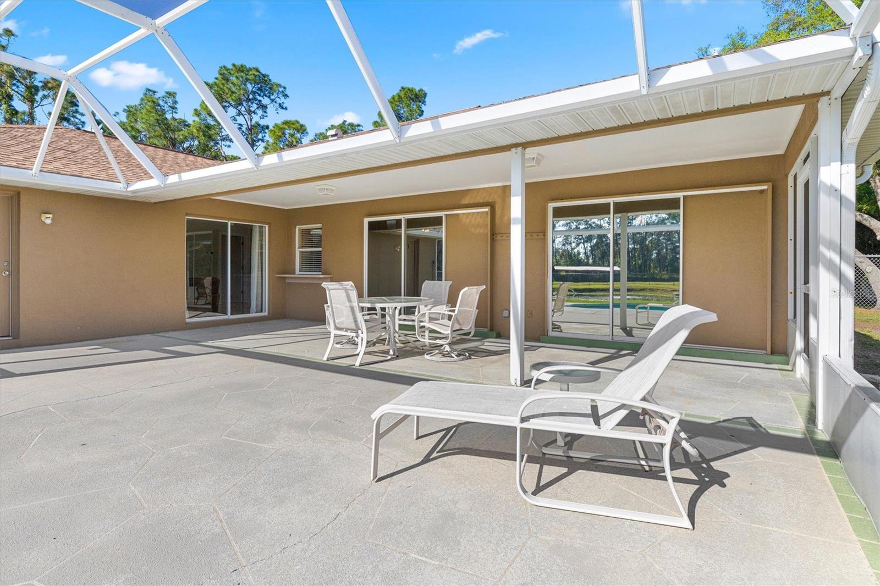











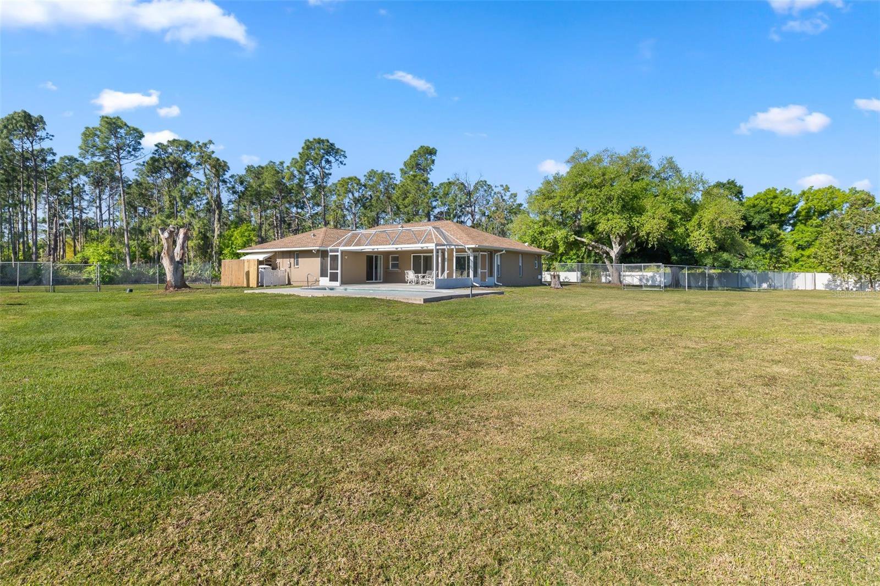

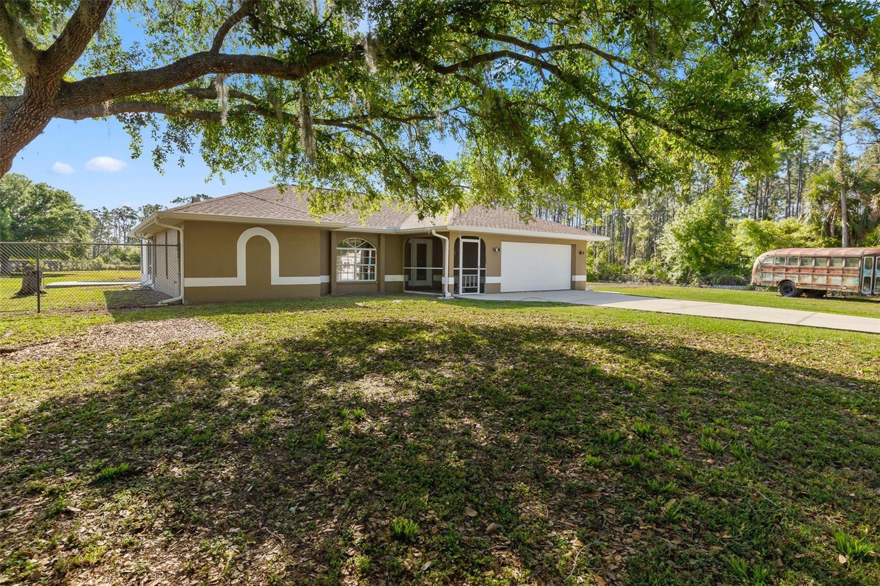















/t.realgeeks.media/thumbnail/iffTwL6VZWsbByS2wIJhS3IhCQg=/fit-in/300x0/u.realgeeks.media/livebythegulf/web_pages/l2l-banner_800x134.jpg)