1291 Beacon Drive, Port Charlotte, FL 33952
- $315,000
- 3
- BD
- 2
- BA
- 1,828
- SqFt
- List Price
- $315,000
- Status
- Active
- Days on Market
- 62
- MLS#
- C7489746
- Property Style
- Single Family
- Architectural Style
- Florida
- Year Built
- 1988
- Bedrooms
- 3
- Bathrooms
- 2
- Living Area
- 1,828
- Lot Size
- 10,000
- Acres
- 0.23
- Total Acreage
- 0 to less than 1/4
- Legal Subdivision Name
- Port Charlotte Sec 012
- Community Name
- Port Charlotte
- MLS Area Major
- Port Charlotte
Property Description
Located on a freshwater canal, yet NOT IN A FLOOD ZONE, this lovely, Custom built, open floor plan, with split bedrooms, offers brand new allergen free laminate plank flooring, new lighting fixtures & ceiling fans, plus brand new Stainless Steel appliances...be the first to enjoy the updates! Additionally, the ENTIRE interior has been professionally painted, including walls, trim, AND ceilings! Not enough, how about a 3 year young roof?! Cathedral ceilings add to the grandeur, along with an oversized kitchen with loads of cabinetry PLUS a pantry. Master Suite has his & her walk-in closets, with ENORMOUS corner vanity in the bathroom with dual sinks and even a Lazy Susan! Fully tiled, large shower, brand new toilet, plus a linen closet. Dinette fits buffet or sideboard, along with four windows to bring the sunshine in! 3rd bedroom could double as a Den with it's double door entrance off the kitchen. Privacy matters, and this home offers it with the guest quarters having their own hallway, and bathroom, in which you will find another brand new toilet. Laundry room has cabinetry, large countertop for folding, and pantry. HUGE, side loading 22'x22' attached 2 car garage with convenient exit door to side yard and handy utility sink. Bonus room has access door to backyard and can be whatever space you need it to be! Outside you'll find a patio, dock overlooking the canal, and a storage shed. Fabulous access to all conveniences, 1 mile to two hospitals, only 6 minutes to the I-75 exit at Kings Highway, and 17 miles to Englewood Beach! Come see this unique home, you won't be disappointed! Bedroom Closet Type: Walk-in Closet (Primary Bedroom).
Additional Information
- Taxes
- $4252
- Minimum Lease
- No Minimum
- Community Features
- No Deed Restriction
- Property Description
- One Story
- Zoning
- RSF3.5
- Interior Layout
- Cathedral Ceiling(s), Ceiling Fans(s), Open Floorplan, Split Bedroom, Walk-In Closet(s)
- Interior Features
- Cathedral Ceiling(s), Ceiling Fans(s), Open Floorplan, Split Bedroom, Walk-In Closet(s)
- Floor
- Ceramic Tile, Laminate
- Appliances
- Dishwasher, Exhaust Fan, Range, Refrigerator
- Utilities
- BB/HS Internet Available, Public, Water Connected
- Heating
- Electric
- Air Conditioning
- Central Air
- Exterior Construction
- Block
- Exterior Features
- Storage
- Roof
- Shingle
- Foundation
- Slab
- Pool
- No Pool
- Garage Carport
- 2 Car Garage
- Garage Spaces
- 2
- Garage Dimensions
- 22x22
- Elementary School
- Kingsway
- Middle School
- Port Charlotte Middle
- High School
- Port Charlotte High
- Water Name
- Fordham Waterway
- Water View
- Canal
- Water Access
- Canal - Freshwater
- Water Frontage
- Canal - Freshwater
- Pets
- Allowed
- Flood Zone Code
- X
- Parcel ID
- 402212307003
- Legal Description
- PCH 012 1648 0003 PORT CHARLOTTE SEC12 BLK1648 LT 3 641/1308 965/991 965/992 1368/549 UNREC DC-NCV PR04-1706 2570/50 2626/761-NDV 2656/561 2720/693 2720/696
Mortgage Calculator
Listing courtesy of RE/MAX PALM REALTY.
StellarMLS is the source of this information via Internet Data Exchange Program. All listing information is deemed reliable but not guaranteed and should be independently verified through personal inspection by appropriate professionals. Listings displayed on this website may be subject to prior sale or removal from sale. Availability of any listing should always be independently verified. Listing information is provided for consumer personal, non-commercial use, solely to identify potential properties for potential purchase. All other use is strictly prohibited and may violate relevant federal and state law. Data last updated on



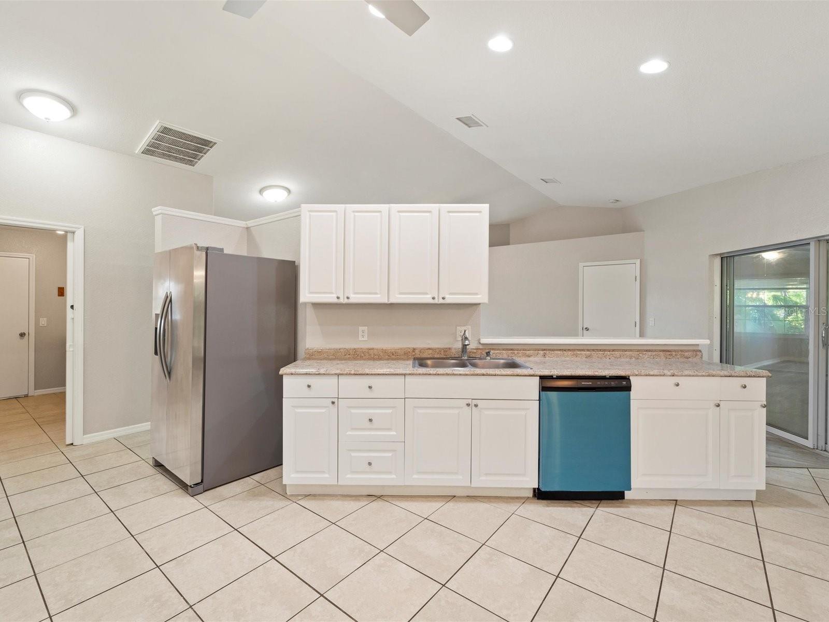
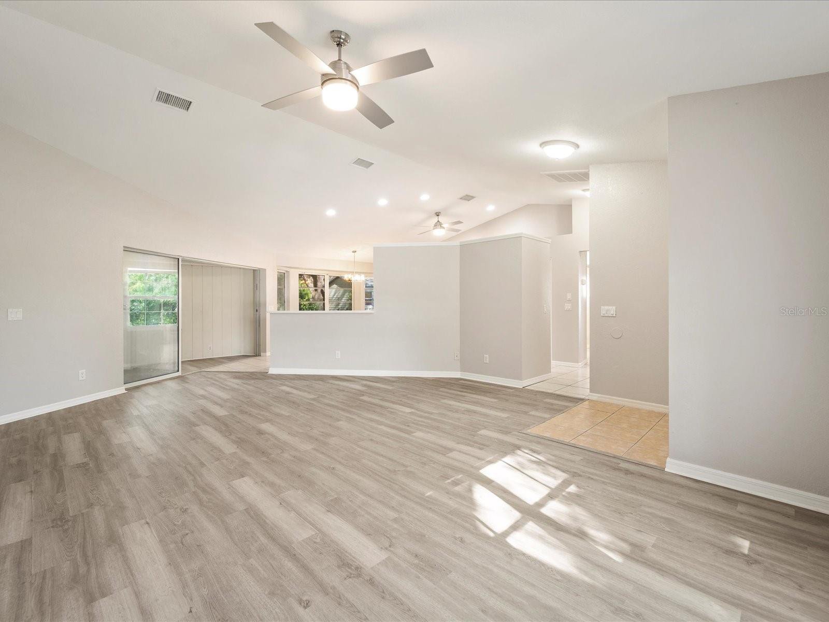
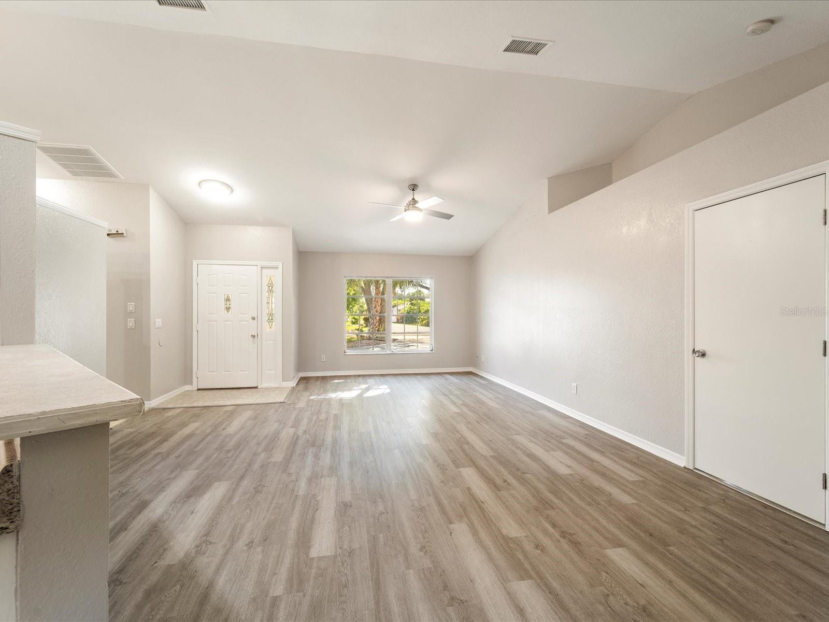






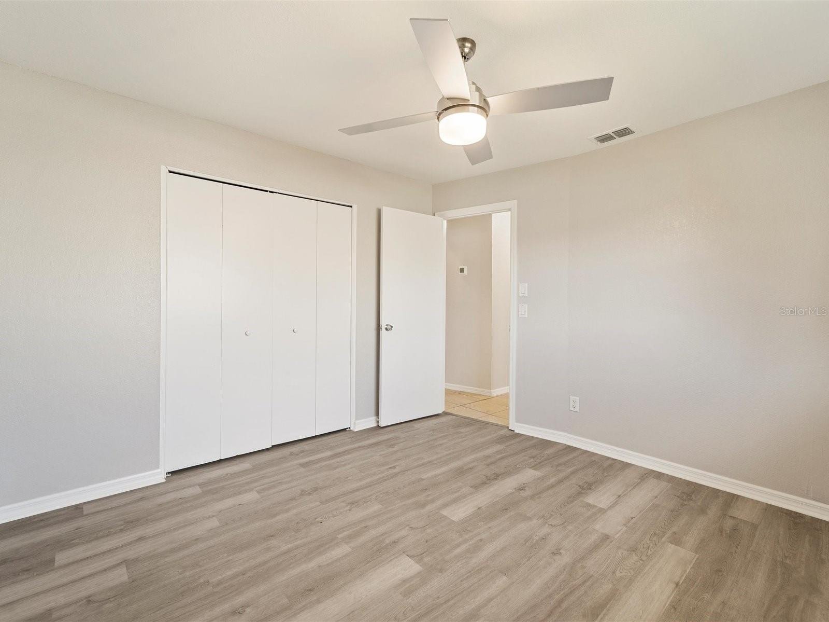

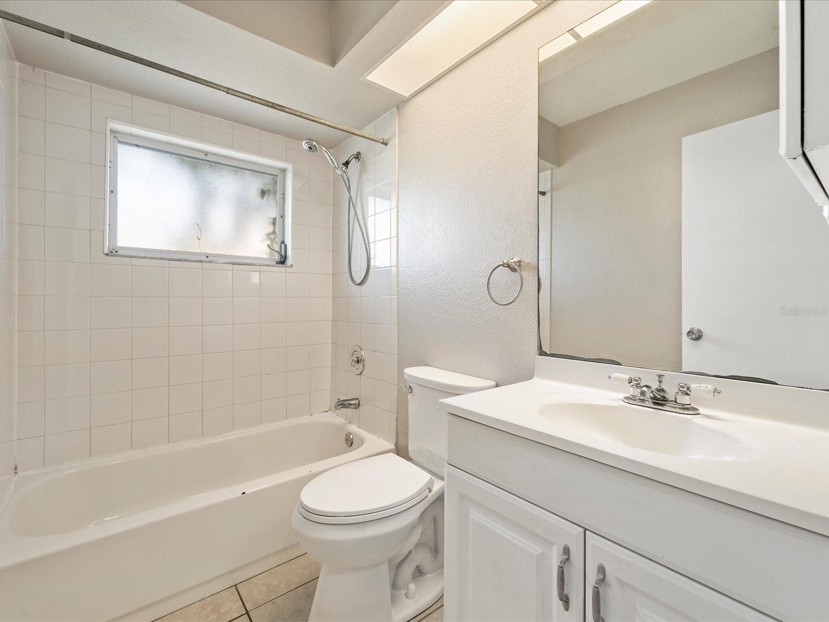


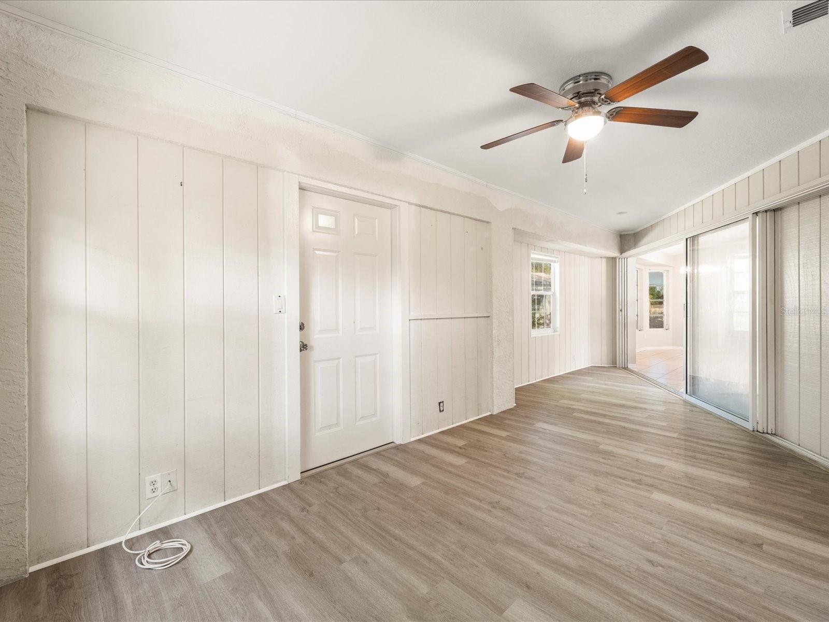




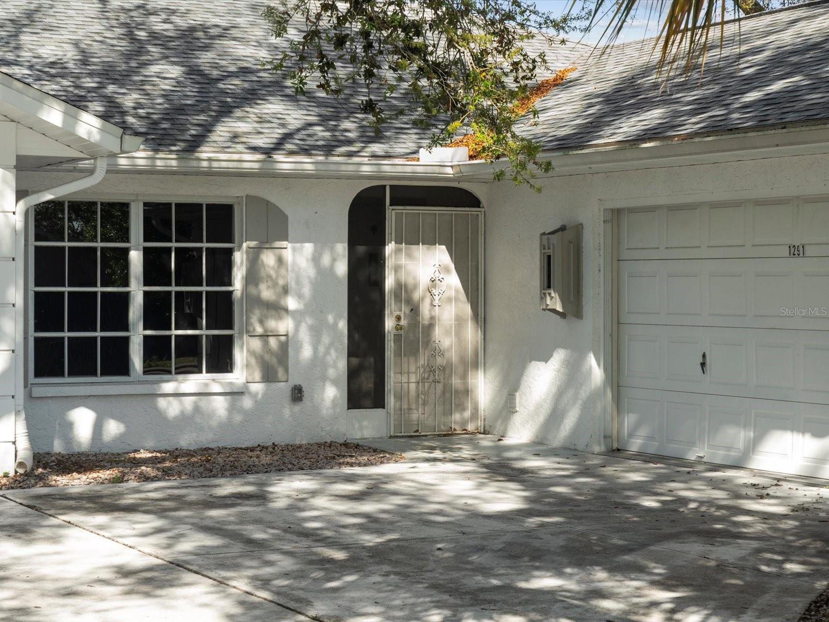

/t.realgeeks.media/thumbnail/iffTwL6VZWsbByS2wIJhS3IhCQg=/fit-in/300x0/u.realgeeks.media/livebythegulf/web_pages/l2l-banner_800x134.jpg)