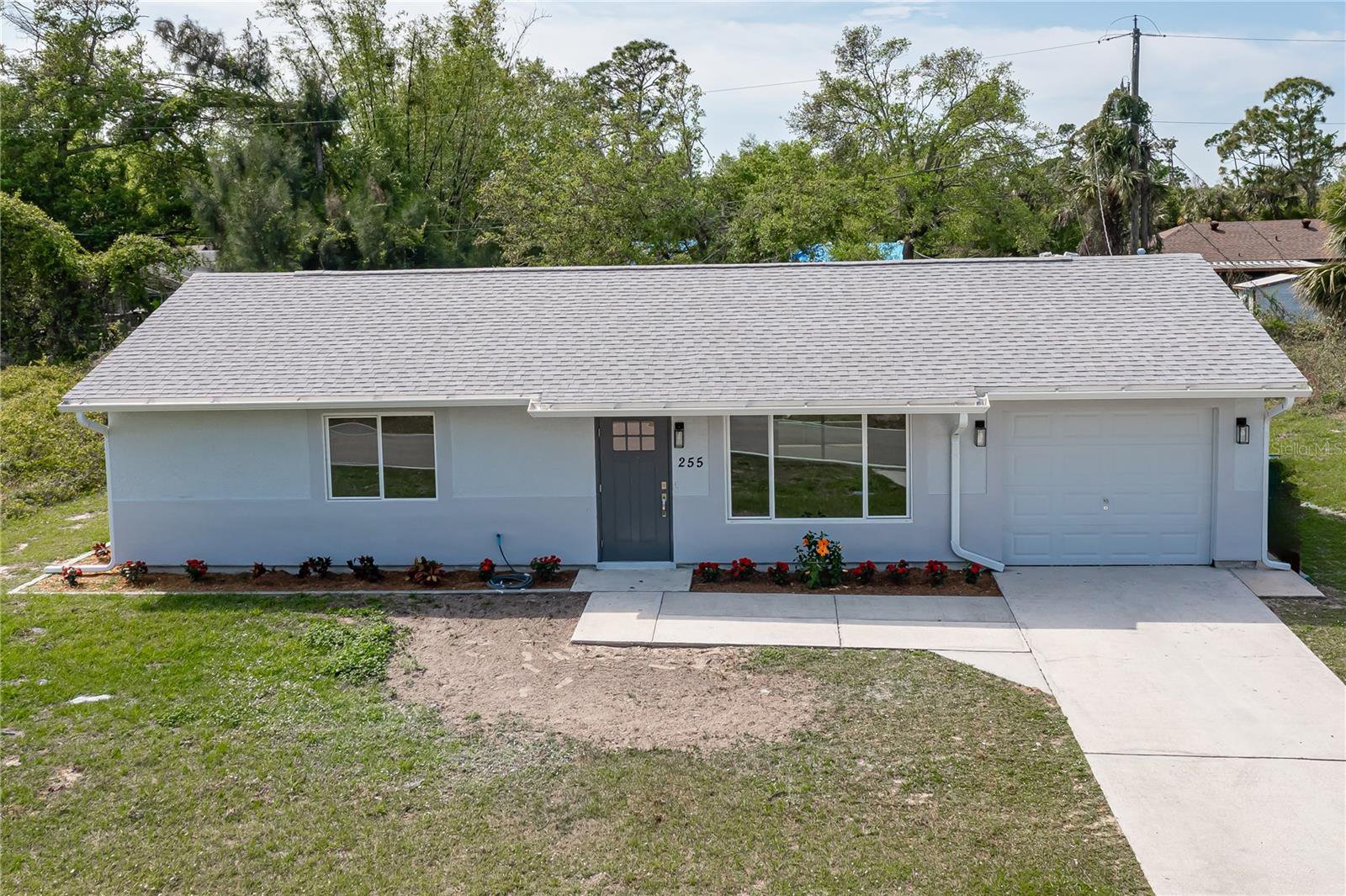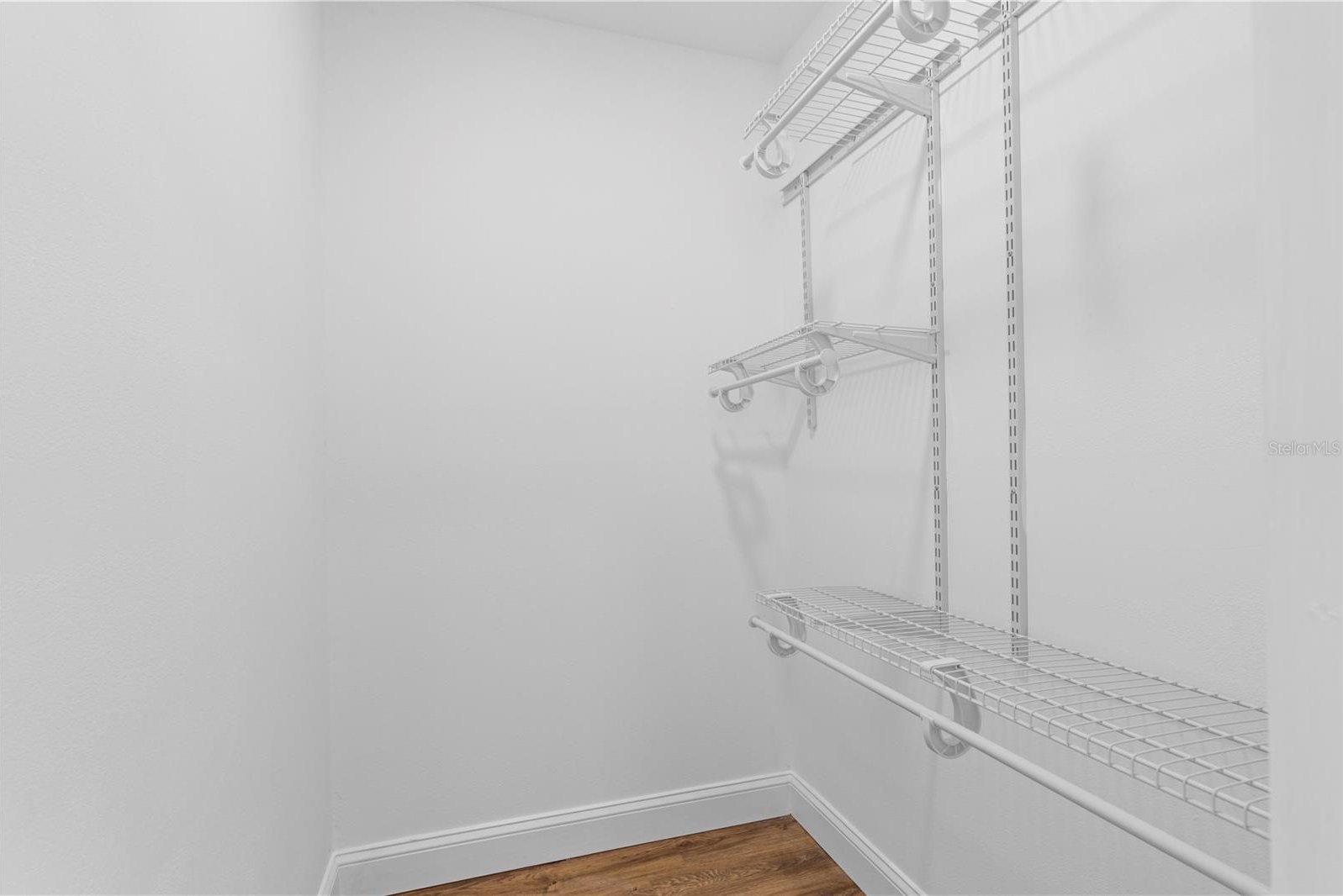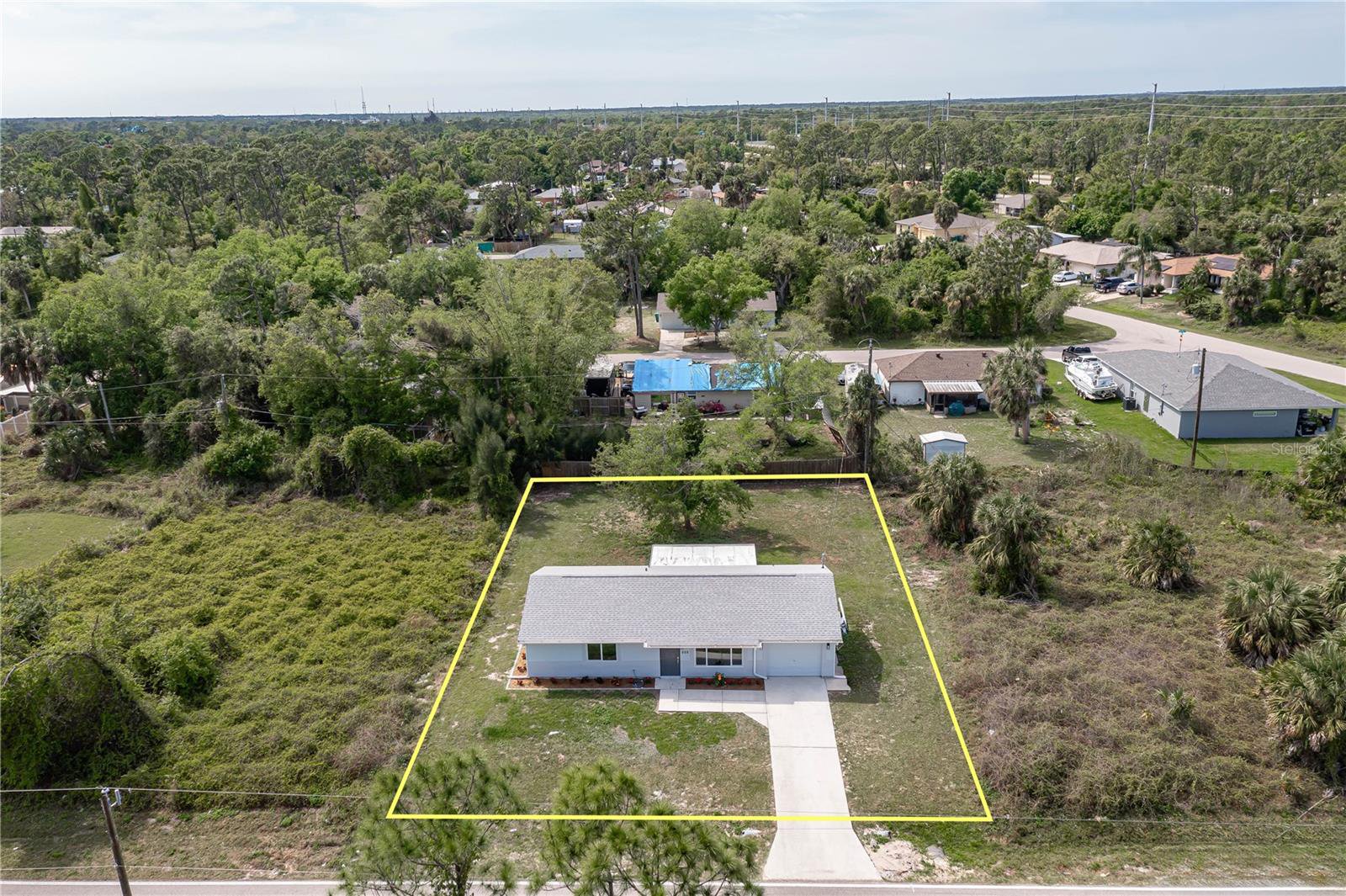255 Yorkshire Street, Port Charlotte, FL 33954
- $259,000
- 2
- BD
- 1
- BA
- 1,010
- SqFt
- List Price
- $259,000
- Status
- Active
- Days on Market
- 50
- Price Change
- ▼ $6,000 1714069160
- MLS#
- C7489617
- Property Style
- Single Family
- Architectural Style
- Florida, Ranch
- Year Built
- 1983
- Bedrooms
- 2
- Bathrooms
- 1
- Living Area
- 1,010
- Lot Size
- 9,999
- Acres
- 0.23
- Total Acreage
- 0 to less than 1/4
- Legal Subdivision Name
- Port Charlotte Sec 033
- Community Name
- Port Charlotte
- MLS Area Major
- Port Charlotte
Property Description
COMPLETELY REMODELED HOME IN PORT CHARLOTTE W/**NEW ROOF** - LIKE NEW CONSTRUCTION! This recently renovated home was taken down to the studs and built back w/all modern finishes. Inside, the home has an open floor plan w/Luxury Vinyl Plank flooring, gourmet kitchen, modern bath & interior laundry room. You'll fall for the ALL NEW, beautiful kitchen w/waterfall edge granite counters, solid wood cabinetry, designer pendant light fixture & stainless-steel appliances. The L-shaped living room & dining area have lots of natural light thanks to the large picture window at the front of the home & the sliding glass door that opens to the screened lanai. Two large bedrooms share the gorgeous bath. Each bedroom offers a large, walk-in closet. Spa-like bath has dual sinks, designer hardware, Shaker-style vanity w/storage tower & tiled, combination tub/shower. Outside, the screened lanai opens to an open-air patio. Perfect start to the backyard of your dreams. A large shade tree is located in the middle of the backyard. Other amenities include an attached, one-car garage. Other updates since 2023 include new water heater & recessed LED lighting throughout. Must see to appreciate. MOVE-IN READY!!! No work needed.
Additional Information
- Taxes
- $1930
- Minimum Lease
- No Minimum
- Location
- In County, Paved
- Community Features
- No Deed Restriction
- Property Description
- One Story
- Zoning
- RSF3.5
- Interior Layout
- Open Floorplan, Solid Wood Cabinets, Stone Counters, Thermostat, Walk-In Closet(s)
- Interior Features
- Open Floorplan, Solid Wood Cabinets, Stone Counters, Thermostat, Walk-In Closet(s)
- Floor
- Luxury Vinyl
- Appliances
- Dishwasher, Electric Water Heater, Microwave, Range, Refrigerator
- Utilities
- BB/HS Internet Available, Cable Available, Electricity Connected, Phone Available, Water Connected
- Heating
- Central, Electric
- Air Conditioning
- Central Air
- Exterior Construction
- Block, Stucco, Wood Frame
- Exterior Features
- Rain Gutters, Sliding Doors
- Roof
- Shingle
- Foundation
- Slab
- Pool
- No Pool
- Garage Carport
- 1 Car Garage
- Garage Spaces
- 1
- Garage Features
- Driveway
- Garage Dimensions
- 11x18
- Elementary School
- Liberty Elementary
- Middle School
- Murdock Middle
- High School
- Port Charlotte High
- Pets
- Allowed
- Flood Zone Code
- X
- Parcel ID
- 402203157007
- Legal Description
- PCH 034 0858 0018 PORT CHARLOTTE SEC34 BLK858 LT 18 245/535 592/1438 749/1631 NT1411/813 DC1413/1804 PR95-2911417/761 CD1426/819 1467/1177 CT1758/557 1776/2143 4059/1612 DC3125407-PHB
Mortgage Calculator
Listing courtesy of RE/MAX HARBOR REALTY.
StellarMLS is the source of this information via Internet Data Exchange Program. All listing information is deemed reliable but not guaranteed and should be independently verified through personal inspection by appropriate professionals. Listings displayed on this website may be subject to prior sale or removal from sale. Availability of any listing should always be independently verified. Listing information is provided for consumer personal, non-commercial use, solely to identify potential properties for potential purchase. All other use is strictly prohibited and may violate relevant federal and state law. Data last updated on





































/t.realgeeks.media/thumbnail/iffTwL6VZWsbByS2wIJhS3IhCQg=/fit-in/300x0/u.realgeeks.media/livebythegulf/web_pages/l2l-banner_800x134.jpg)