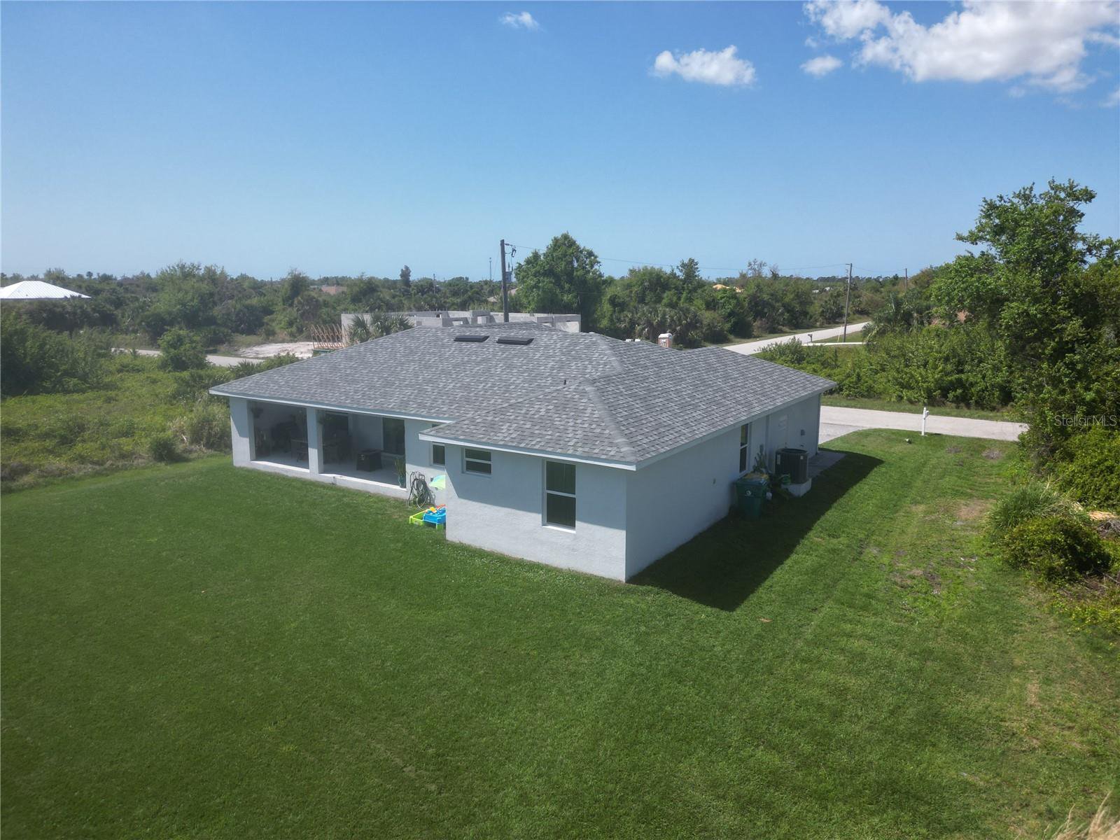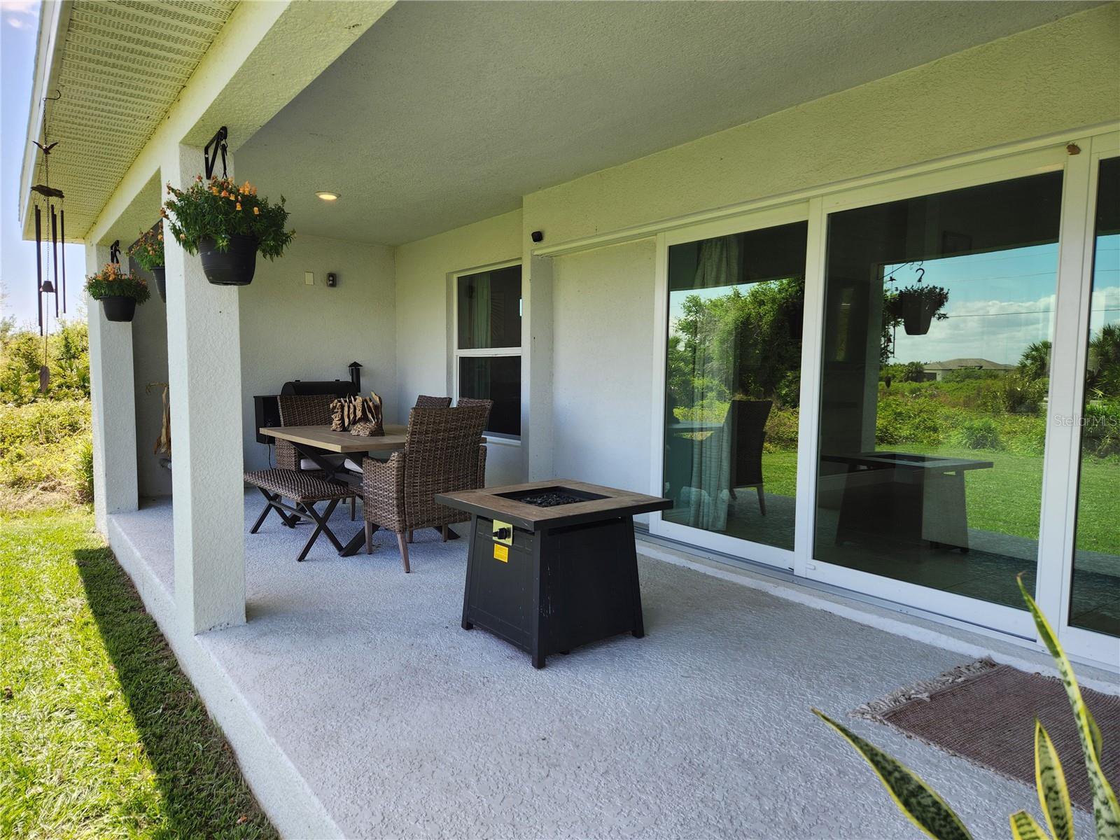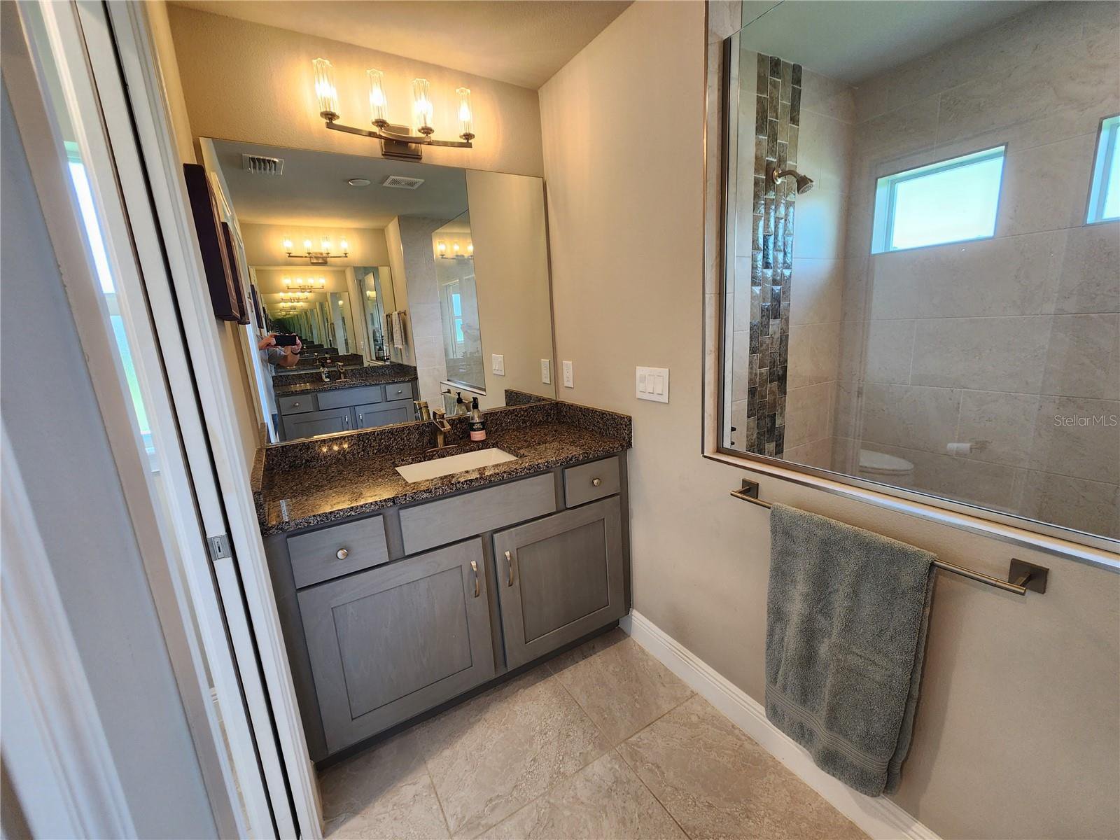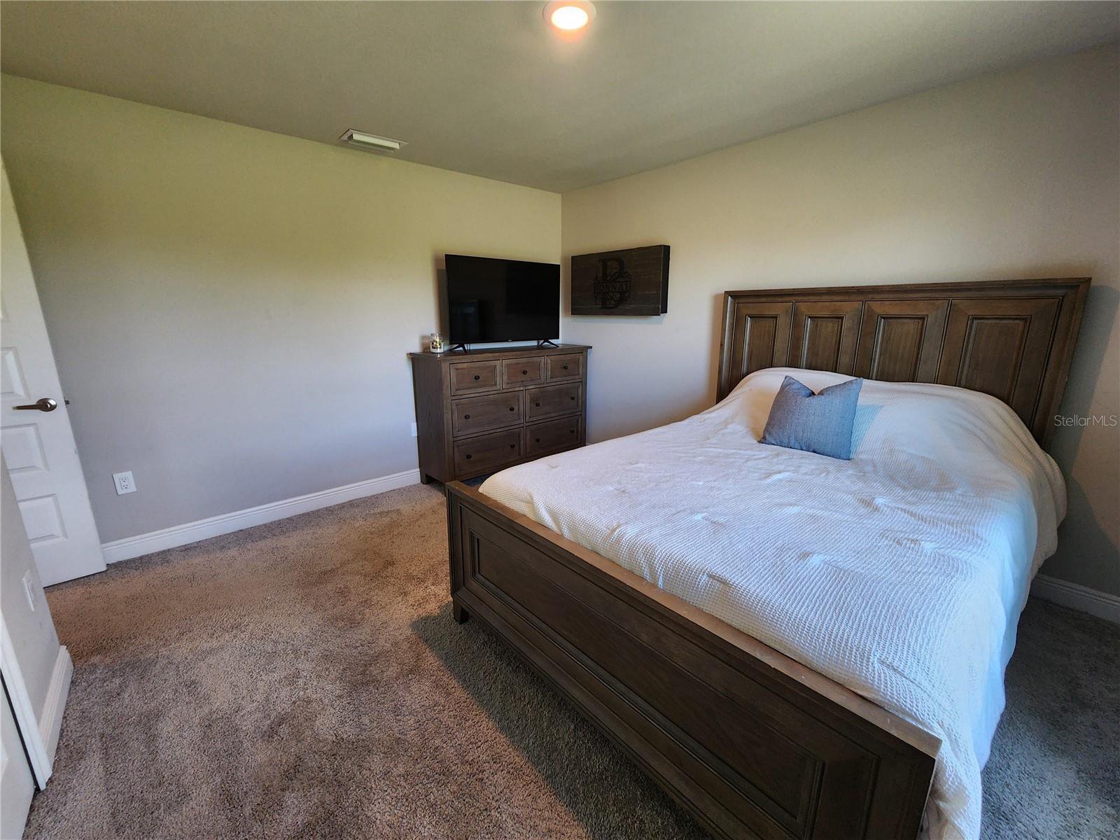13496 Allentown Avenue, Port Charlotte, FL 33981
- $389,000
- 3
- BD
- 2
- BA
- 1,622
- SqFt
- List Price
- $389,000
- Status
- Active
- Days on Market
- 50
- Price Change
- ▲ $10,000 1710541858
- MLS#
- C7489570
- Property Style
- Single Family
- Year Built
- 2021
- Bedrooms
- 3
- Bathrooms
- 2
- Living Area
- 1,622
- Lot Size
- 9,999
- Acres
- 0.23
- Total Acreage
- 0 to less than 1/4
- Legal Subdivision Name
- Port Charlotte Sec 085
- Community Name
- South Gulf Cove
- MLS Area Major
- Port Charlotte
Property Description
ASSUMABLE LOAN – 2.25%! This is the Harbor Homes Turnberry model, their best selling floor plan. Harbor Homes is one of the finest builders in the area featuring the finest amenities such as pavered driveways & walkways, 12’ entries, high ceilings, impact windows, coffered & tray ceilings, solid wood cabinets with soft-close drawers and doors, matching granite throughout, 20” porcelain tile floors, upgraded fixtures and fans. The kitchen features a matching Whilrpool appliance package and a 9’ granite island. The laundry room has built-in storage with an over-sized washer & dryer with a solid wood top for folding. The Master bath features a walk-in shower, hers & his vanities and a separate water closet. The 27’ lanai looks out to a lush green yard with peaceful sunrise views. All of the window treatments and appliances are included with the purchase. The furniture can also be purchased but is not included in the sale. This home can be purchased with the adjacent lot to the left, one of the lowest priced lots in the community. South Gulf Cove has public water and low-pressure sewer system. There are parks, boat ramps, sidewalks and a community center. Close to the beaches of Boca Grande Englewood & Venice.
Additional Information
- Taxes
- $4994
- Minimum Lease
- No Minimum
- HOA Fee
- $120
- HOA Payment Schedule
- Annually
- Community Features
- No Deed Restriction
- Property Description
- One Story
- Zoning
- RSF3.5
- Interior Layout
- Ceiling Fans(s), High Ceilings, Primary Bedroom Main Floor, Solid Wood Cabinets, Split Bedroom, Tray Ceiling(s), Walk-In Closet(s)
- Interior Features
- Ceiling Fans(s), High Ceilings, Primary Bedroom Main Floor, Solid Wood Cabinets, Split Bedroom, Tray Ceiling(s), Walk-In Closet(s)
- Floor
- Carpet, Luxury Vinyl, Tile
- Appliances
- Dishwasher, Disposal, Dryer, Electric Water Heater, Microwave, Refrigerator, Washer
- Utilities
- Cable Connected, Electricity Connected, Water Connected
- Heating
- Electric
- Air Conditioning
- Central Air
- Exterior Construction
- Block, Stucco
- Exterior Features
- Other
- Roof
- Shingle
- Foundation
- Slab
- Pool
- No Pool
- Garage Carport
- 2 Car Garage
- Garage Spaces
- 2
- Pets
- Allowed
- Flood Zone Code
- AE
- Parcel ID
- 0066448-000000-1
- Legal Description
- PCH 085 4597 0032 PORT CHARLOTTE SEC85 BLK4597 LT 32 1236/432 AFF3799/213-HTW 3799/214 3886/6 4593/1580 4807/491
Mortgage Calculator
Listing courtesy of PUNTA GORDA-PORT CHARLOTTE REA.
StellarMLS is the source of this information via Internet Data Exchange Program. All listing information is deemed reliable but not guaranteed and should be independently verified through personal inspection by appropriate professionals. Listings displayed on this website may be subject to prior sale or removal from sale. Availability of any listing should always be independently verified. Listing information is provided for consumer personal, non-commercial use, solely to identify potential properties for potential purchase. All other use is strictly prohibited and may violate relevant federal and state law. Data last updated on








































/t.realgeeks.media/thumbnail/iffTwL6VZWsbByS2wIJhS3IhCQg=/fit-in/300x0/u.realgeeks.media/livebythegulf/web_pages/l2l-banner_800x134.jpg)