17584 Palmetto Pass Lane, Punta Gorda, FL 33982
- $585,000
- 3
- BD
- 3
- BA
- 2,457
- SqFt
- List Price
- $585,000
- Status
- Pending
- Days on Market
- 39
- MLS#
- C7489533
- Property Style
- Single Family
- Year Built
- 2022
- Bedrooms
- 3
- Bathrooms
- 3
- Living Area
- 2,457
- Lot Size
- 12,455
- Acres
- 0.29
- Total Acreage
- 1/4 to less than 1/2
- Legal Subdivision Name
- Babcock Ranch Community Ph 2d
- Community Name
- Babcock Ranch
- MLS Area Major
- Punta Gorda
Property Description
Under contract-accepting backup offers. Discover the epitome of luxury living in this immensely upgraded Palmetto model home by Lennar, nestled in Babcock Ranch's vibrant community of Trails Edge. This exquisite property features three bedrooms, three bathrooms, a den with built-in office furniture, and an array of premium upgrades. Luxurious LVP flooring throughout, additional upper kitchen cabinets and pantry with roll out shelves. Every room has built-in closets, luxury lighting, ceiling fans, custom window plantation shutters, automatic shades on slides. All bathrooms’ tile and counters have been upgraded. The master bath boasts a custom linen closet and shower, complemented by a stunning preserve view from a fully fenced backyard with a puppy picket. Additionally, the home includes a whole-house water softener and filtration system, reverse osmosis under the kitchen sink, an epoxy garage floor, and a built-in home entertainment cabinetry. For extra storage. Residents of Babcock Ranch enjoy two community pools, parks, playgrounds, trails, shopping, and more, offering a lifestyle of comfort and convenience. This home is a testament to sophisticated living and is perfect for those who appreciate luxury and quality finishes.
Additional Information
- Taxes
- $9327
- Taxes
- $2,805
- Minimum Lease
- 2 Months
- Maintenance Includes
- Internet, Maintenance Grounds, Recreational Facilities, Trash
- Location
- Sidewalk, Paved
- Community Features
- Community Mailbox, Dog Park, Golf Carts OK, Irrigation-Reclaimed Water, Park, Playground, Pool, Sidewalks, Tennis Courts, No Deed Restriction, Security
- Property Description
- One Story
- Zoning
- BOZD
- Interior Layout
- Built-in Features, Ceiling Fans(s), Crown Molding, Eat-in Kitchen, High Ceilings, In Wall Pest System, Kitchen/Family Room Combo, Living Room/Dining Room Combo, Open Floorplan, Primary Bedroom Main Floor, Split Bedroom, Thermostat, Tray Ceiling(s), Vaulted Ceiling(s), Walk-In Closet(s), Window Treatments
- Interior Features
- Built-in Features, Ceiling Fans(s), Crown Molding, Eat-in Kitchen, High Ceilings, In Wall Pest System, Kitchen/Family Room Combo, Living Room/Dining Room Combo, Open Floorplan, Primary Bedroom Main Floor, Split Bedroom, Thermostat, Tray Ceiling(s), Vaulted Ceiling(s), Walk-In Closet(s), Window Treatments
- Floor
- Luxury Vinyl
- Appliances
- Built-In Oven, Cooktop, Dishwasher, Disposal, Dryer, Freezer, Kitchen Reverse Osmosis System, Microwave, Range, Refrigerator, Tankless Water Heater, Washer, Water Filtration System, Water Softener
- Utilities
- BB/HS Internet Available, Cable Available, Natural Gas Available, Sewer Connected, Sprinkler Recycled, Underground Utilities
- Heating
- Electric
- Air Conditioning
- Central Air
- Exterior Construction
- Block, Concrete
- Exterior Features
- Hurricane Shutters, Irrigation System, Rain Gutters, Sidewalk, Sliding Doors
- Roof
- Shingle
- Foundation
- Slab
- Pool
- Community
- Garage Carport
- 3 Car Garage
- Garage Spaces
- 3
- Pets
- Allowed
- Flood Zone Code
- X
- Parcel ID
- 422632239020
- Legal Description
- BCR 02D 0000 1894 BABCOCK RANCH SEC2D BLK0000 LT1894 4980/2113/ 3217073
Mortgage Calculator
Listing courtesy of EXP REALTY LLC.
StellarMLS is the source of this information via Internet Data Exchange Program. All listing information is deemed reliable but not guaranteed and should be independently verified through personal inspection by appropriate professionals. Listings displayed on this website may be subject to prior sale or removal from sale. Availability of any listing should always be independently verified. Listing information is provided for consumer personal, non-commercial use, solely to identify potential properties for potential purchase. All other use is strictly prohibited and may violate relevant federal and state law. Data last updated on






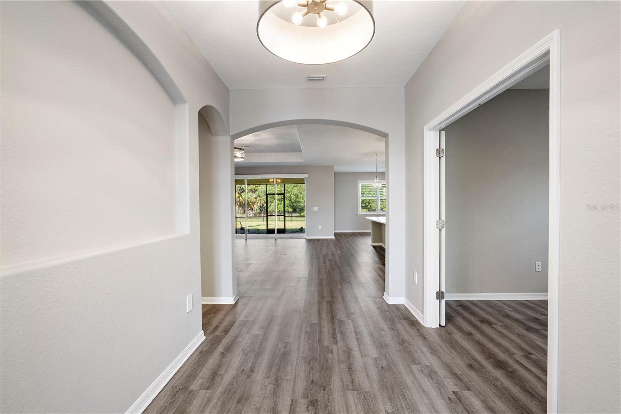
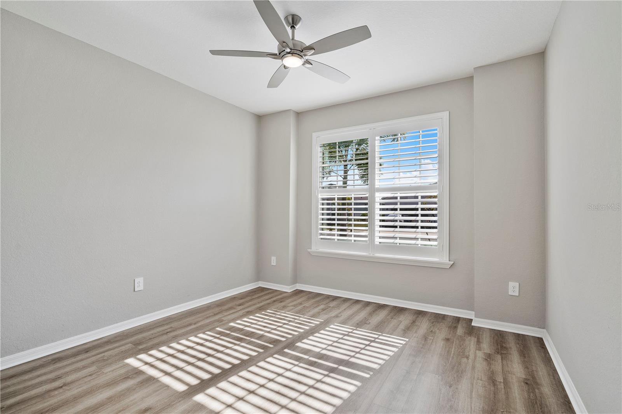



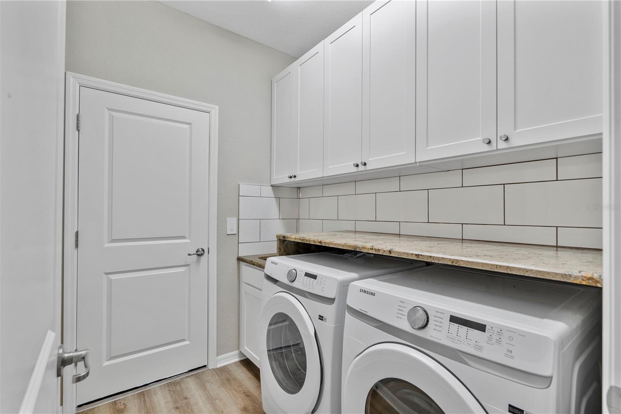





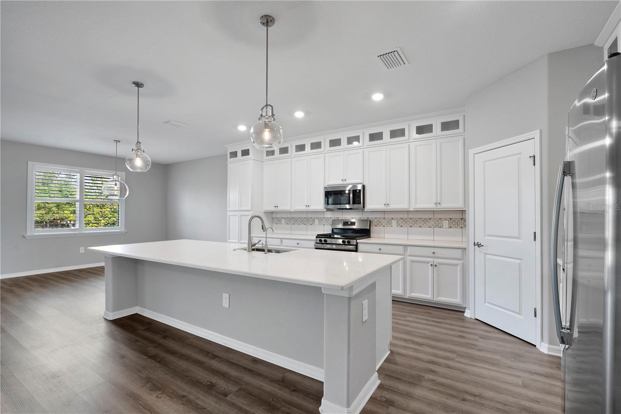
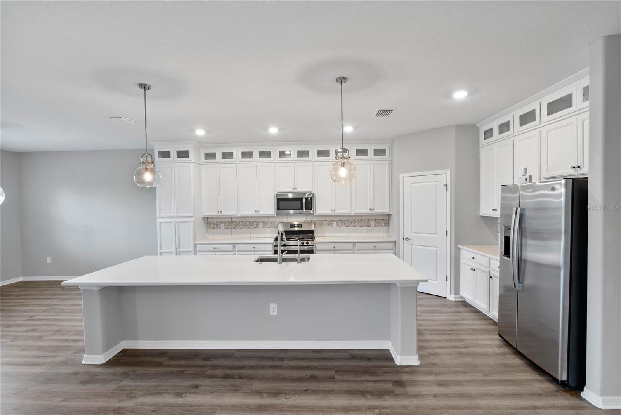



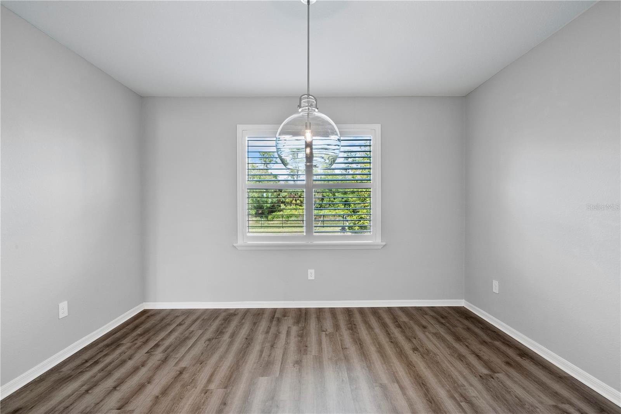



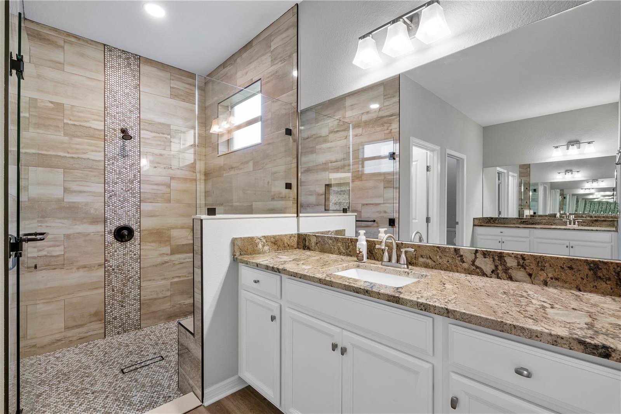




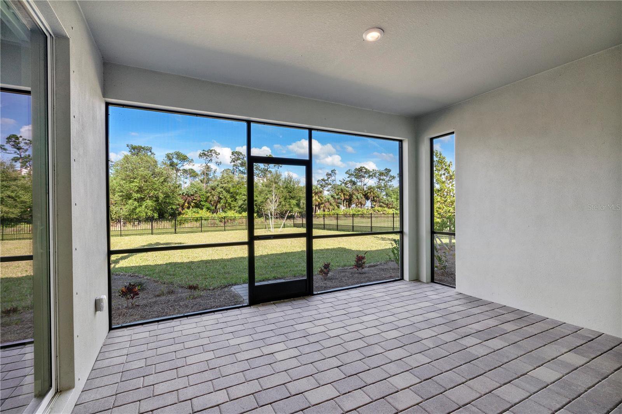


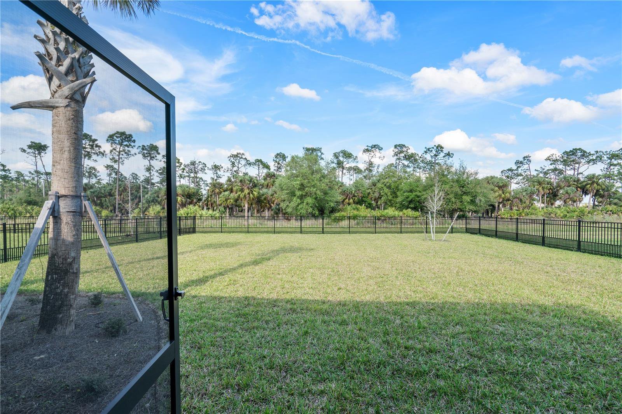



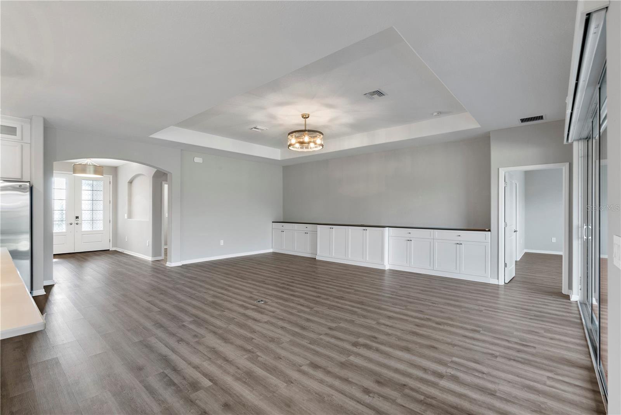






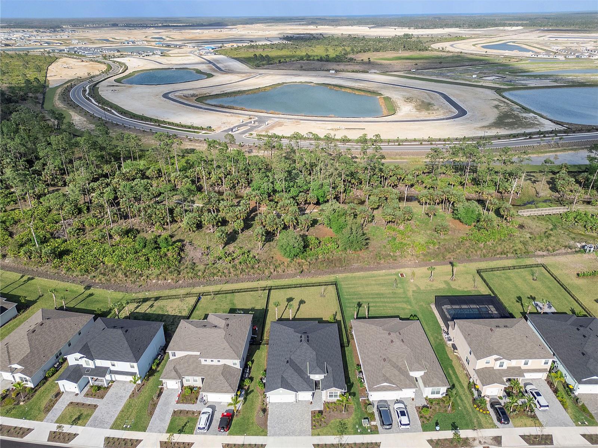


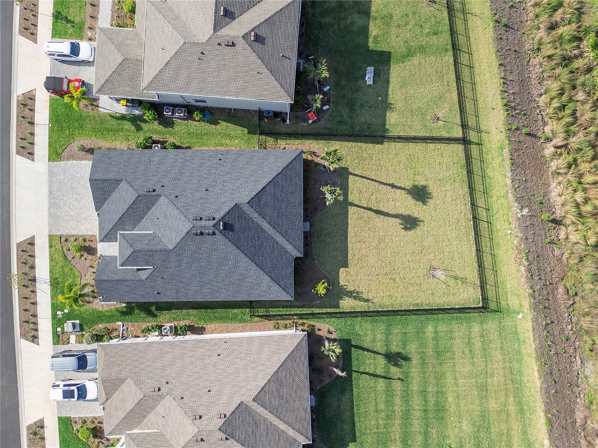


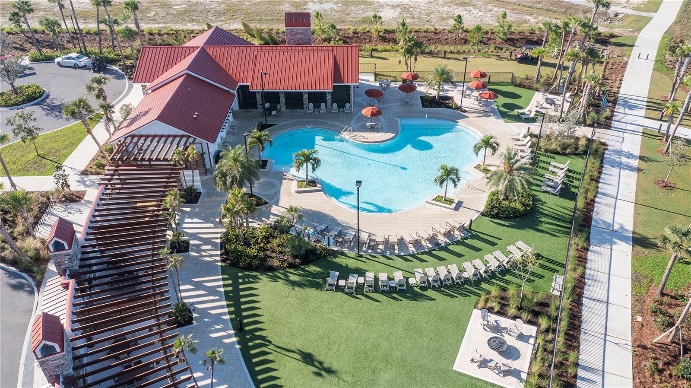
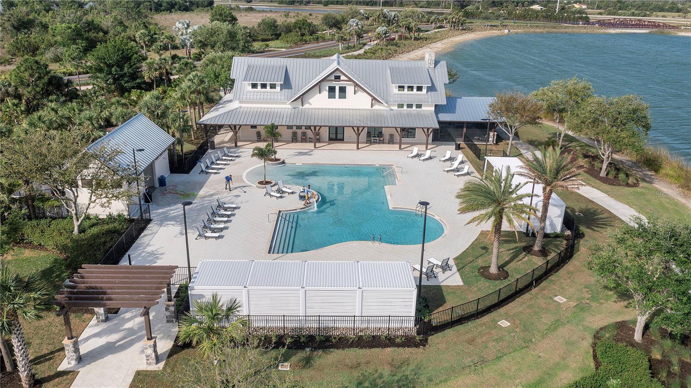








/t.realgeeks.media/thumbnail/iffTwL6VZWsbByS2wIJhS3IhCQg=/fit-in/300x0/u.realgeeks.media/livebythegulf/web_pages/l2l-banner_800x134.jpg)