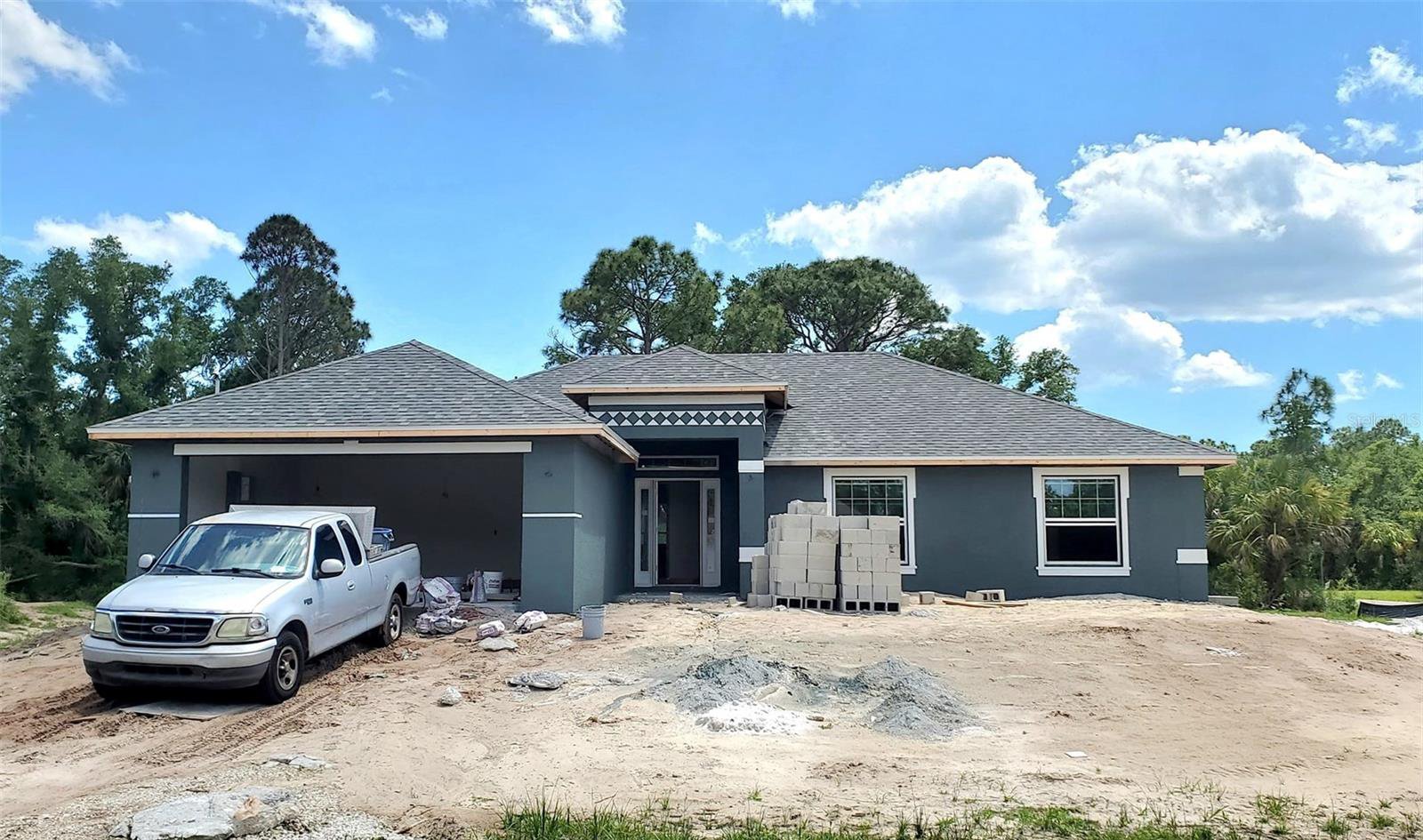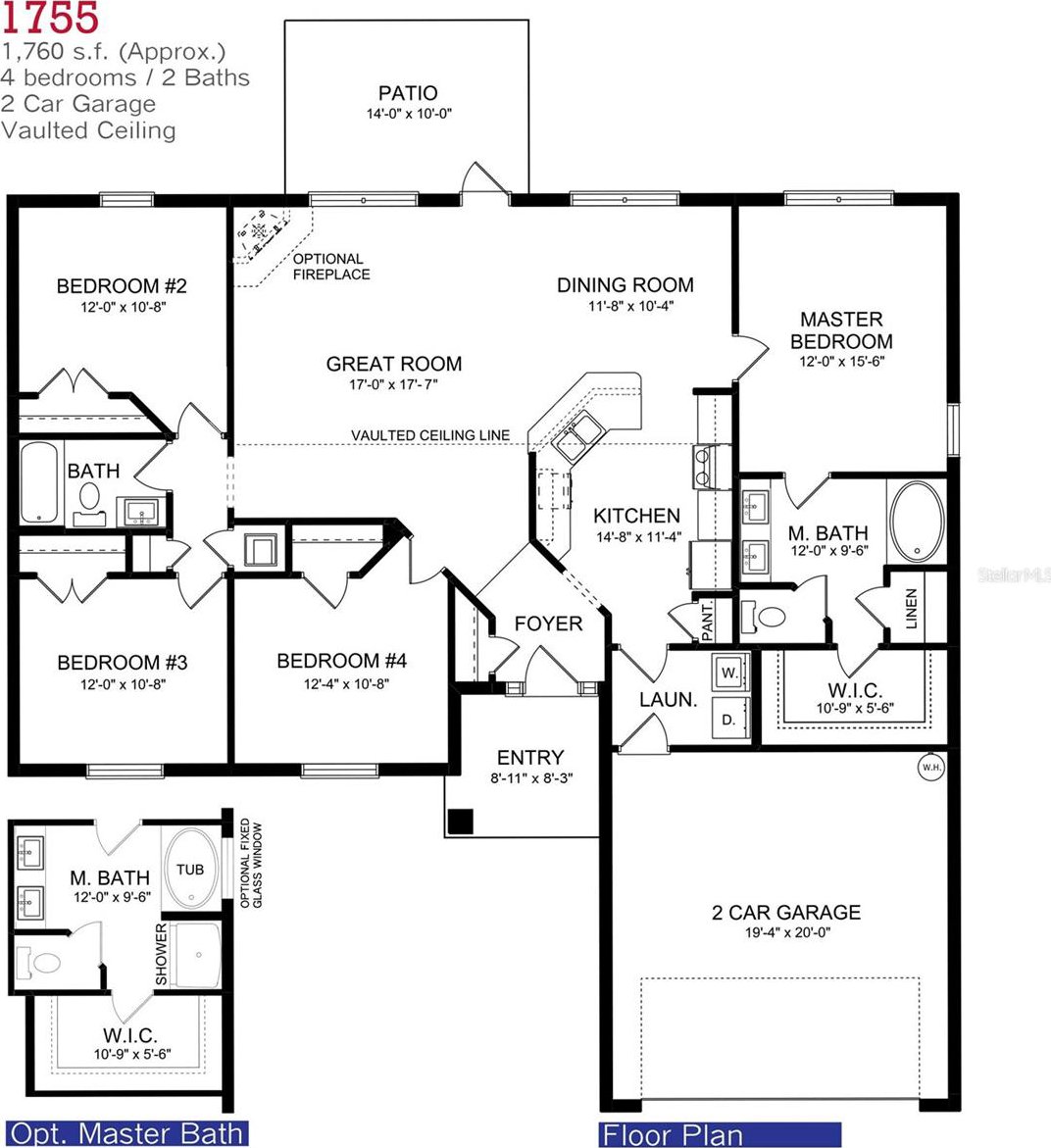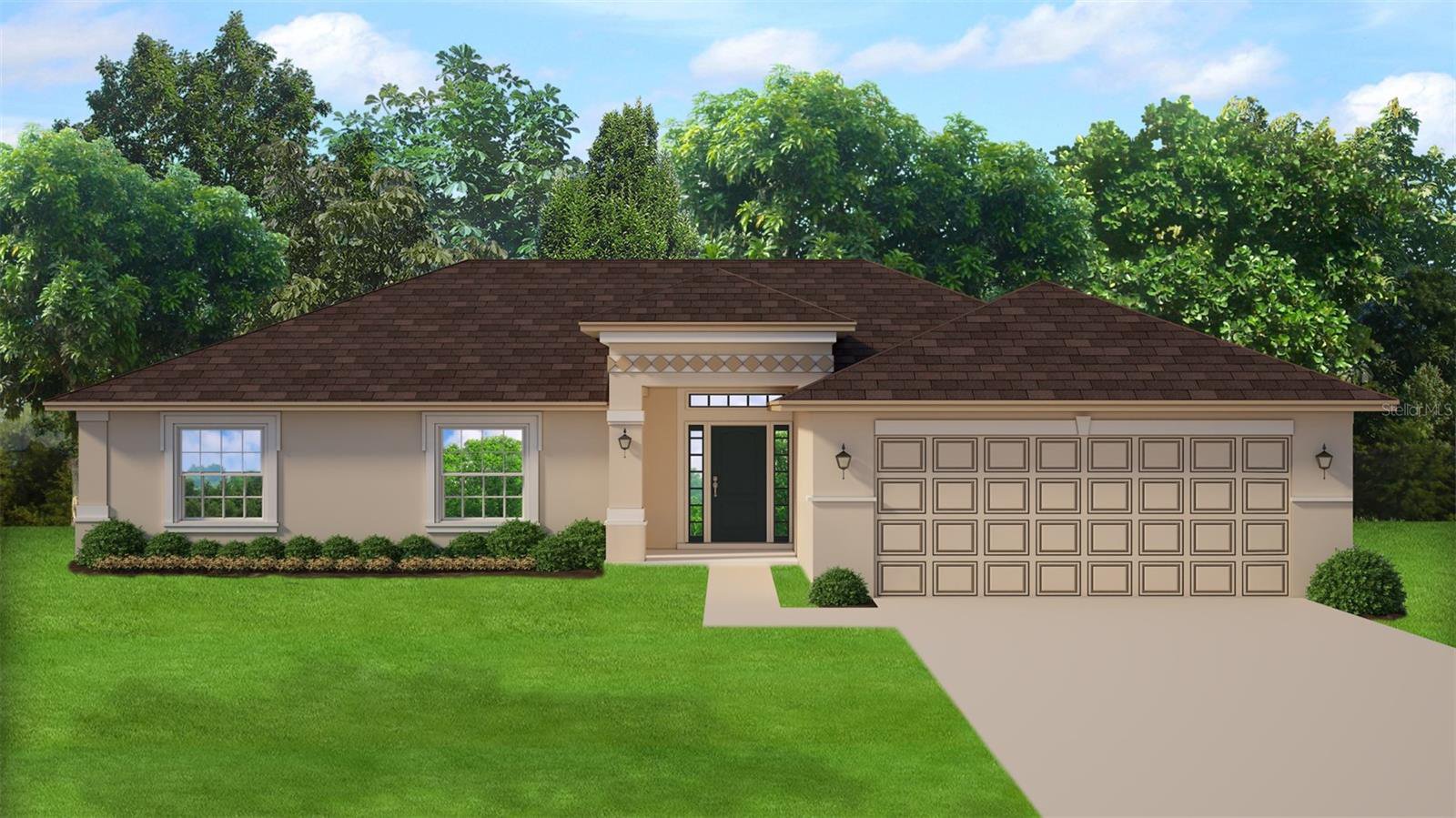909 Biscayne Drive, Port Charlotte, FL 33953
- $388,950
- 4
- BD
- 2
- BA
- 1,755
- SqFt
- List Price
- $388,950
- Status
- Active
- Days on Market
- 53
- MLS#
- C7489469
- Property Style
- Single Family
- New Construction
- Yes
- Year Built
- 2024
- Bedrooms
- 4
- Bathrooms
- 2
- Living Area
- 1,755
- Lot Size
- 15,490
- Acres
- 0.36
- Total Acreage
- 1/4 to less than 1/2
- Legal Subdivision Name
- Port Charlotte Sec 048
- Community Name
- Port Charlotte
- MLS Area Major
- Port Charlotte
Property Description
Under Construction. BRAND NEW BEAUTIFUL 4 BED 2 BATH OPEN FLOOR PLAN WITH MANY NICE FEATURES! IT HAS HIGH CEILINGS, LARGE BASE BOARDS, AND A NICE SIZE KITCHEN THAT OPENS UP TO GREAT ROOM! THIS HOME WILL ALSO HAVE MANY UPGRADED FEATURES LIKE TILE ALL BUT BEDROOMS, SEPARATE TILED SHOWER IN THE MASTER BATH, STEP CEILING IN MASTER BEDROOM, GRANITE COUNTERTOPS IN KITCHEN AND BATHS, UPGRADED CABINETS, PAIR OF EXTERIOR FRENCH GLASS DOORS THAT LEAD OUT TO A COVERED LANAI, IRRIGATION SYSTEM, CITY WATER PREMIUM, CORNER LOT PREMIUM. ** Builder Pays the Majority of closing costs with use of Preferred Lenders.** Realtors MUST be present on Initial Visit with Homebuyer and required to obtain a complete co-broke form~ Prices are Subject to Change ~~ Subject to Errors & Omissions ~~
Additional Information
- Taxes
- $585
- Minimum Lease
- No Minimum
- Community Features
- No Deed Restriction
- Property Description
- One Story
- Zoning
- RSF3.5
- Interior Layout
- Kitchen/Family Room Combo, Stone Counters, Tray Ceiling(s), Vaulted Ceiling(s), Walk-In Closet(s)
- Interior Features
- Kitchen/Family Room Combo, Stone Counters, Tray Ceiling(s), Vaulted Ceiling(s), Walk-In Closet(s)
- Floor
- Carpet, Ceramic Tile
- Appliances
- Dishwasher, Microwave, Range
- Utilities
- Cable Available, Electricity Available
- Heating
- Central
- Air Conditioning
- Central Air
- Exterior Construction
- Block, Stucco
- Exterior Features
- French Doors, Hurricane Shutters, Irrigation System
- Roof
- Shingle
- Foundation
- Slab
- Pool
- No Pool
- Garage Carport
- 2 Car Garage
- Garage Spaces
- 2
- Flood Zone Code
- AE
- Parcel ID
- 402109108001
- Legal Description
- PCH 048 2664 0014 PORT CHARLOTTE SEC48 BLK2664 LT14 331/498 810/2039 2397/308 4795/2141 4826/295
Mortgage Calculator
Listing courtesy of ADAMS HOMES REALTY.
StellarMLS is the source of this information via Internet Data Exchange Program. All listing information is deemed reliable but not guaranteed and should be independently verified through personal inspection by appropriate professionals. Listings displayed on this website may be subject to prior sale or removal from sale. Availability of any listing should always be independently verified. Listing information is provided for consumer personal, non-commercial use, solely to identify potential properties for potential purchase. All other use is strictly prohibited and may violate relevant federal and state law. Data last updated on



/t.realgeeks.media/thumbnail/iffTwL6VZWsbByS2wIJhS3IhCQg=/fit-in/300x0/u.realgeeks.media/livebythegulf/web_pages/l2l-banner_800x134.jpg)