341 Fairmont Terrace, Port Charlotte, FL 33954
- $535,900
- 3
- BD
- 2
- BA
- 2,360
- SqFt
- List Price
- $535,900
- Status
- Active
- Days on Market
- 54
- MLS#
- C7489454
- Property Style
- Single Family
- Year Built
- 1989
- Bedrooms
- 3
- Bathrooms
- 2
- Living Area
- 2,360
- Lot Size
- 15,871
- Acres
- 0.36
- Total Acreage
- 1/4 to less than 1/2
- Legal Subdivision Name
- Port Charlotte Sec 050
- Community Name
- Port Charlotte
- MLS Area Major
- Port Charlotte
Property Description
WELCOME TO THIS BEAUTIFUL LAKEFRONT POOL HOME. THIS IS A RARE OPPORTUNITY TO BUY A 3 BEDROOM, 2 BATH POOL HOME WITH 2360 SQ FEET OF LIVING SPACE, 3 GARAGE SPACES AND 145 FEET OF LAKEFRONT. THIS MAGNIFICENT HOME HAS A NEW ROOF 2023, NEW AC 2021, NEW SEPTIC 2021, ACCORDION HURRICANE SHUTTERS AND IT IS NOT IN A FLOOD ZONE. RELAX ON YOUR SCREENED LANAI AND ENJOY THE SERENITY OF THIS GREAT WATER VIEW. THE WOOD DOCK IS ALSO A GREAT PLACE TO SIT AND RELAX OR FISH AND CATCH BASS FROM. OUTDOOR KITCHEN AND PASS THROUGH KITCHEN WINDOW GO HAND IN HAND TO MAKE IT EASY TO ENTERTAIN GUESTS BOTH INSIDE AND OUT. FAMILY ROOM BOASTS A WOOD BURNING FIREPLACE AND WET BAR. THE LAKE PROVIDES WATER FOR YOUR IRRIGATION SYSTEM TO MAINTAIN YOUR OVERSIZED LOT. MASTER BEDROOM HAS SLIDERS GIVING YOU A VIEW OF THE LAKE AND EASY ACCESS TO LANAI. WATER VIEWS FROM ALMOST EVERY ROOM! THIS IS A ONE OF A KIND HOME!
Additional Information
- Taxes
- $3946
- Minimum Lease
- No Minimum
- Location
- Paved
- Community Features
- No Deed Restriction
- Property Description
- One Story
- Zoning
- RSF3.5
- Interior Layout
- Ceiling Fans(s), High Ceilings, Kitchen/Family Room Combo, Solid Surface Counters, Solid Wood Cabinets, Split Bedroom, Vaulted Ceiling(s), Walk-In Closet(s), Wet Bar, Window Treatments
- Interior Features
- Ceiling Fans(s), High Ceilings, Kitchen/Family Room Combo, Solid Surface Counters, Solid Wood Cabinets, Split Bedroom, Vaulted Ceiling(s), Walk-In Closet(s), Wet Bar, Window Treatments
- Floor
- Carpet, Ceramic Tile, Tile
- Appliances
- Built-In Oven, Cooktop, Disposal, Dryer, Electric Water Heater, Microwave, Refrigerator, Washer
- Utilities
- BB/HS Internet Available, Cable Available, Electricity Connected, Water Connected
- Heating
- Electric
- Air Conditioning
- Central Air
- Fireplace Description
- Family Room, Wood Burning
- Exterior Construction
- Block, Stucco
- Exterior Features
- French Doors, Hurricane Shutters, Irrigation System, Outdoor Grill, Outdoor Kitchen, Rain Gutters, Sliding Doors, Storage
- Roof
- Shingle
- Foundation
- Slab
- Pool
- Private
- Pool Type
- Gunite, Heated, In Ground, Screen Enclosure, Solar Heat
- Garage Carport
- 3 Car Garage
- Garage Spaces
- 3
- Garage Features
- Garage Door Opener, Split Garage
- Garage Dimensions
- 22X22
- Elementary School
- Kingsway
- Middle School
- Port Charlotte Middle
- High School
- Port Charlotte High
- Water Name
- Elkam Waterway
- Water Extras
- Powerboats None Allowed
- Water View
- Lake
- Water Access
- Lake
- Water Frontage
- Lake
- Pets
- Allowed
- Flood Zone Code
- X
- Parcel ID
- 402202255002
- Legal Description
- PCH 050 3120 0062 PORT CHARLOTTE SEC50 BLK3120 LT 62 550/1217 1045/17 E1262/2037 1618/338 AFF2199/1444 2199/1446 DC3449/1740-VHE
Mortgage Calculator
Listing courtesy of RE/MAX PALM PCS.
StellarMLS is the source of this information via Internet Data Exchange Program. All listing information is deemed reliable but not guaranteed and should be independently verified through personal inspection by appropriate professionals. Listings displayed on this website may be subject to prior sale or removal from sale. Availability of any listing should always be independently verified. Listing information is provided for consumer personal, non-commercial use, solely to identify potential properties for potential purchase. All other use is strictly prohibited and may violate relevant federal and state law. Data last updated on
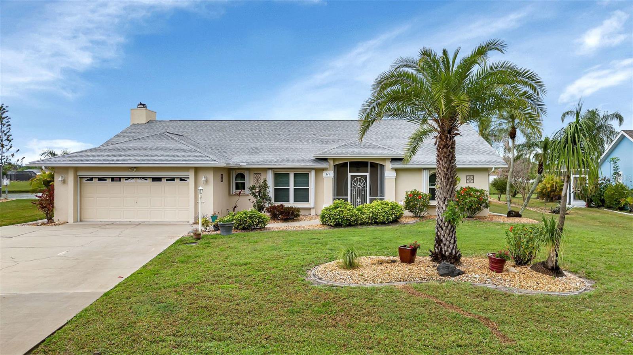



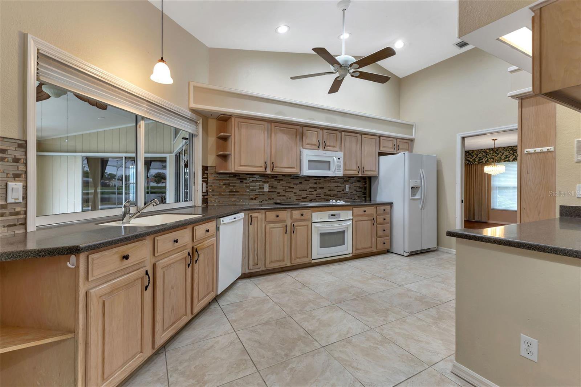












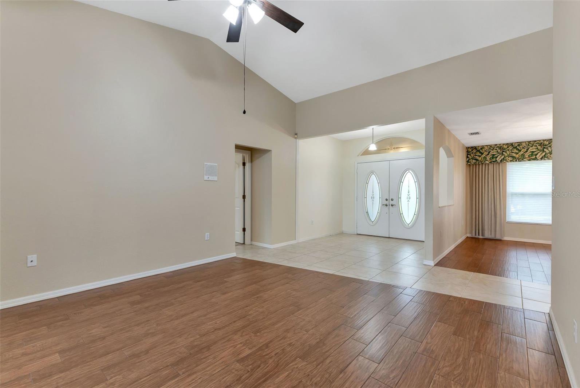

















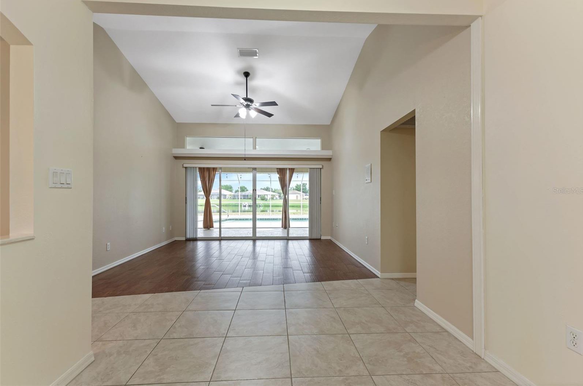
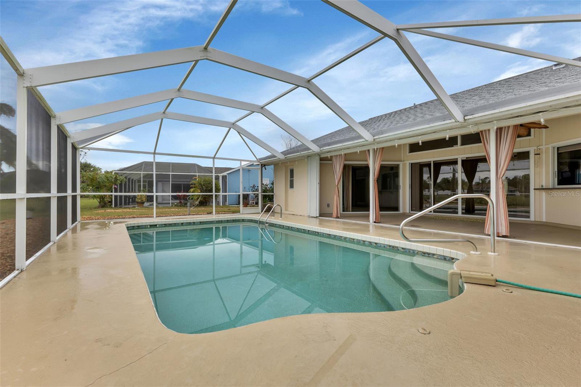
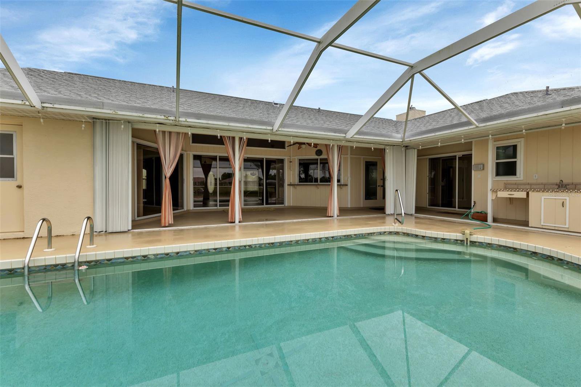
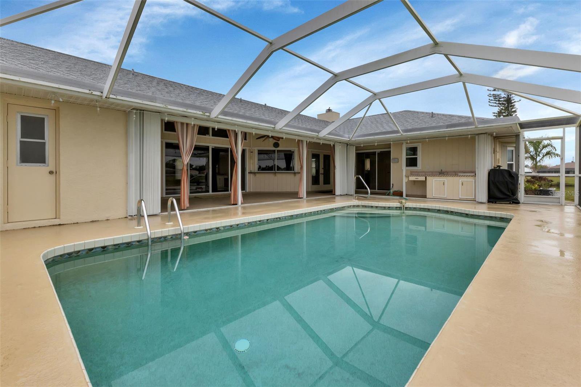
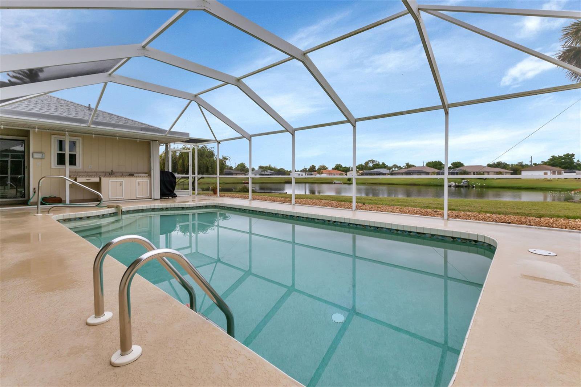




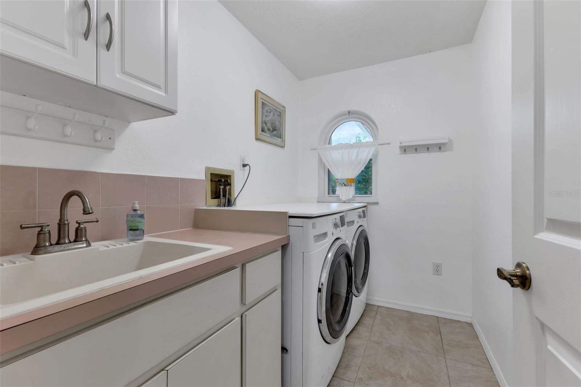


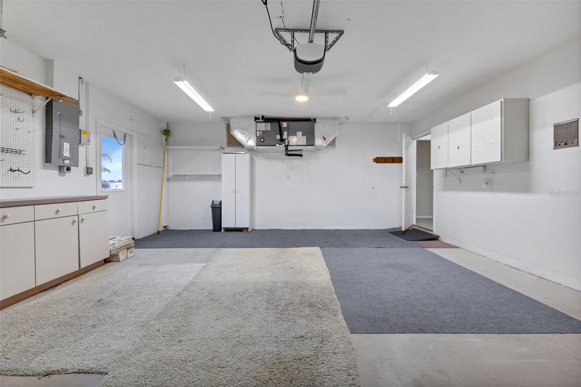









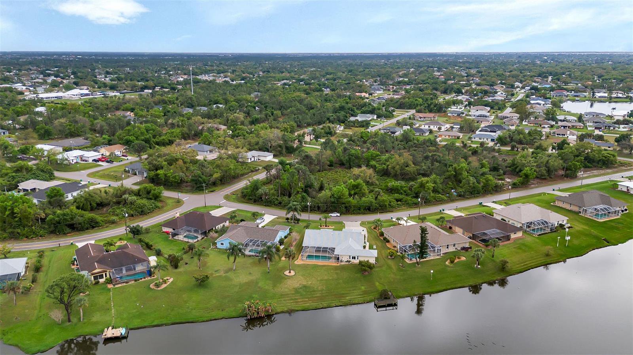

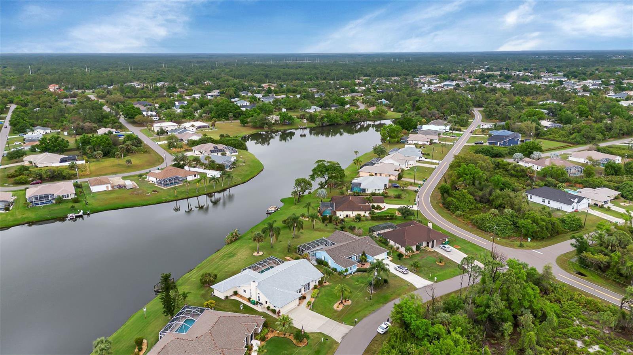


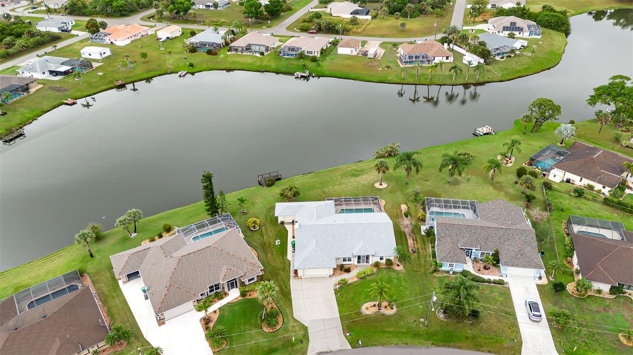

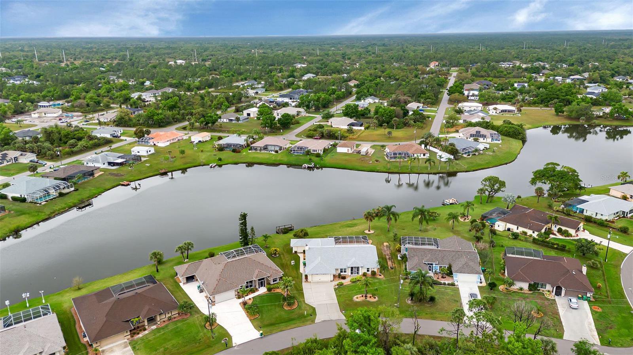
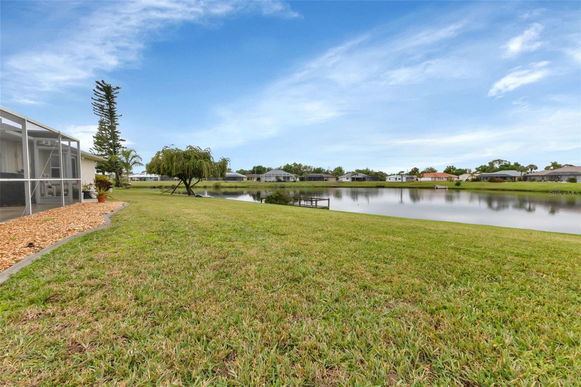
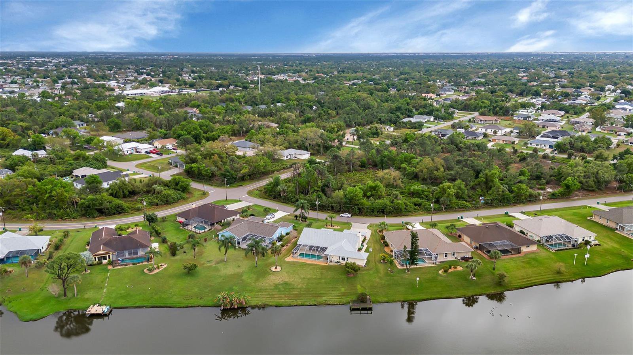






/t.realgeeks.media/thumbnail/iffTwL6VZWsbByS2wIJhS3IhCQg=/fit-in/300x0/u.realgeeks.media/livebythegulf/web_pages/l2l-banner_800x134.jpg)