3444 Sunset Key Circle Unit 101, Punta Gorda, FL 33955
- $435,000
- 3
- BD
- 2
- BA
- 1,621
- SqFt
- List Price
- $435,000
- Status
- Pending
- Days on Market
- 46
- MLS#
- C7489371
- Property Style
- Condo
- Architectural Style
- Florida, Mediterranean
- Year Built
- 1997
- Bedrooms
- 3
- Bathrooms
- 2
- Living Area
- 1,621
- Lot Size
- 3,562
- Acres
- 0.08
- Building Name
- 3444a
- Monthly Condo Fee
- 1125
- Legal Subdivision Name
- Emerald Isle Condo
- MLS Area Major
- Punta Gorda
Property Description
Under contract-accepting backup offers. Discover this immaculate first-floor TURNKEY condo that exudes pride of ownership! This residence beckons with its ground floor entry, allowing easy access either through the inviting walkway lined with towering palm trees or directly through the attached 2-car garage. Once inside, you’ll be welcomed by a thoughtfully designed open layout, filled with an abundance of natural light. Rich laminate flooring flows seamlessly throughout all of the main living spaces and is accentuated by the tasteful furnishings. The heart of this home is the upgraded kitchen featuring sparkling quartz countertops, custom tile backsplash, newer appliances, and ample updated cabinetry. The owner’s suite is a true retreat with plenty of room to stretch out and bask in the sunlight streaming in through the set of sliding doors leading outside. A pristine en-suite bathroom is complemented by an upgraded glass-enclosed walk-in shower, a luxurious soaking tub, dual vanities and lovely ceramic tile flooring. The second bedroom just off the main family room can accommodate guests or serve as your home office and features beautiful French doors. Family and friends will appreciate the privacy of the third bedroom, situated in its own private area at the end of the guest hall. If you’re looking to maximize storage, the sizable two-car garage has been enhanced with high quality slatwall and cabinetry. As if it couldn’t get any better, step outside through the sliding French doors to the spacious, tiled lanai overlooking the tranquil pond that will serve as your private oasis. Southern rear exposure ensures you’ll have plenty of warm, Florida sunshine throughout the day. Just a few steps away, cross over the footbridge to one of two floating island pools in Prosperity Point. The close proximity will make you feel like it’s your own private escape. The exceptional location of this condo also provides quick access to the stunning Marina Walk, a one mile loop where you can take a lovely stroll and enjoy the views of the marina, beautiful sunsets and natural wildlife. Burnt Store Marina is a premier, gated community known for its welcoming atmosphere, abundance of social activities and above all, being a boater’s paradise! A quick, ten nautical mile sail across Charlotte Harbor will bring you to the sparkling Gulf of Mexico and all of its splendor. Additionally, Burnt Store Marina features a 27-hole executive golf course, multiple dining venues, pickleball, tennis, a community pool, wet and dry boat storage, a fitness facility with instructor led-classes, and so much more. Don’t delay and schedule your private showing to discover the ultimate in Florida living.
Additional Information
- Taxes
- $4326
- Minimum Lease
- 1 Month
- Hoa Fee
- $1,630
- HOA Payment Schedule
- Annually
- Maintenance Includes
- Guard - 24 Hour, Cable TV, Pool, Escrow Reserves Fund, Fidelity Bond, Insurance, Internet, Maintenance Structure, Maintenance Grounds, Management, Pest Control, Private Road
- Condo Fees
- $1125
- Condo Fees Term
- Monthly
- Other Fees Amount
- 380
- Other Fees Term
- Annual
- Community Features
- Buyer Approval Required, Deed Restrictions, Fitness Center, Gated Community - Guard, Golf Carts OK, Golf, Pool, Restaurant, Sidewalks, Special Community Restrictions, Tennis Courts, Golf Community
- Property Description
- One Story
- Zoning
- RM2
- Interior Layout
- Ceiling Fans(s), Eat-in Kitchen, High Ceilings, Living Room/Dining Room Combo, Open Floorplan, Primary Bedroom Main Floor, Split Bedroom, Stone Counters, Thermostat, Walk-In Closet(s), Window Treatments
- Interior Features
- Ceiling Fans(s), Eat-in Kitchen, High Ceilings, Living Room/Dining Room Combo, Open Floorplan, Primary Bedroom Main Floor, Split Bedroom, Stone Counters, Thermostat, Walk-In Closet(s), Window Treatments
- Floor
- Carpet, Laminate, Tile
- Appliances
- Dishwasher, Disposal, Dryer, Electric Water Heater, Freezer, Microwave, Range, Refrigerator, Washer
- Utilities
- BB/HS Internet Available, Cable Available, Cable Connected, Electricity Available, Sewer Connected, Sprinkler Recycled, Street Lights, Underground Utilities, Water Connected
- Heating
- Central, Electric
- Air Conditioning
- Central Air
- Exterior Construction
- Block, Stucco
- Exterior Features
- Irrigation System, Lighting, Rain Gutters, Sidewalk, Sliding Doors
- Roof
- Tile
- Foundation
- Slab
- Pool
- Community
- Garage Carport
- 2 Car Garage
- Garage Spaces
- 2
- Garage Features
- Driveway, Garage Door Opener, Garage Faces Side, Ground Level
- Water Extras
- Bridges - No Fixed Bridges, Sailboat Water, Seawall - Concrete
- Water View
- Pond
- Water Access
- Bay/Harbor, Gulf/Ocean, Marina
- Water Frontage
- Pond
- Pets
- Allowed
- Max Pet Weight
- 100
- Floor Number
- 1
- Flood Zone Code
- AE-8
- Parcel ID
- 01-43-22-02-00000.10A0
- Legal Description
- EMERALD ISLE CONDO DESC OR BK 2824 PG 1142 PH I UNIT 10-A
Mortgage Calculator
Listing courtesy of CALENDA REAL ESTATE GROUP,INC..
StellarMLS is the source of this information via Internet Data Exchange Program. All listing information is deemed reliable but not guaranteed and should be independently verified through personal inspection by appropriate professionals. Listings displayed on this website may be subject to prior sale or removal from sale. Availability of any listing should always be independently verified. Listing information is provided for consumer personal, non-commercial use, solely to identify potential properties for potential purchase. All other use is strictly prohibited and may violate relevant federal and state law. Data last updated on


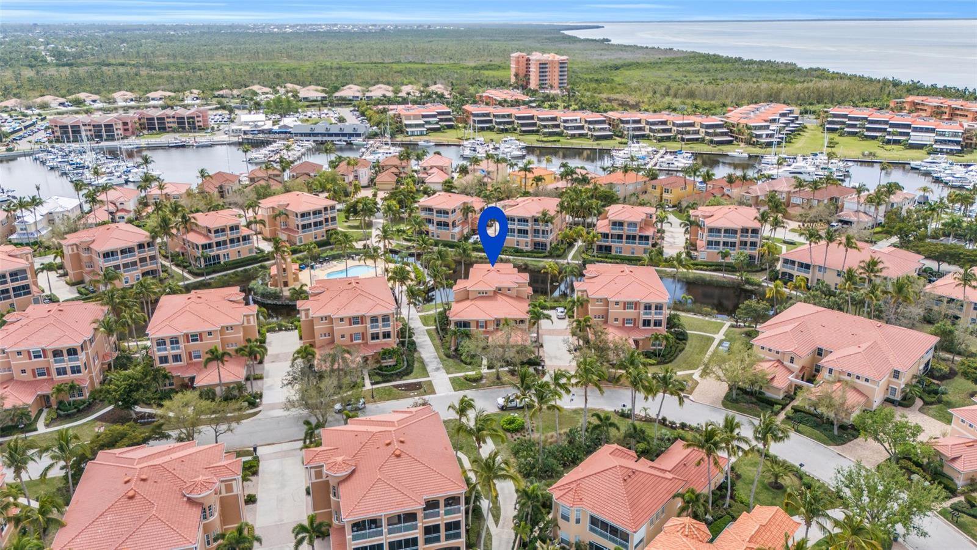



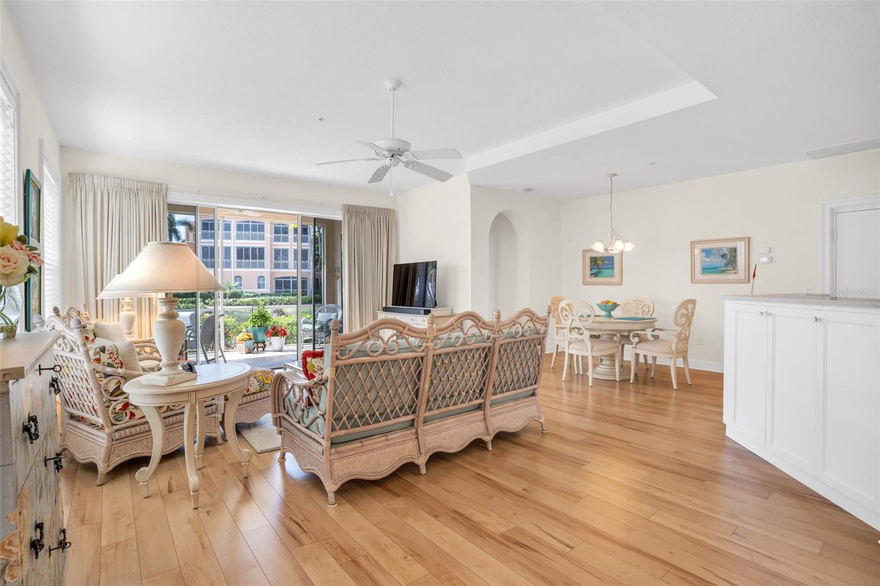


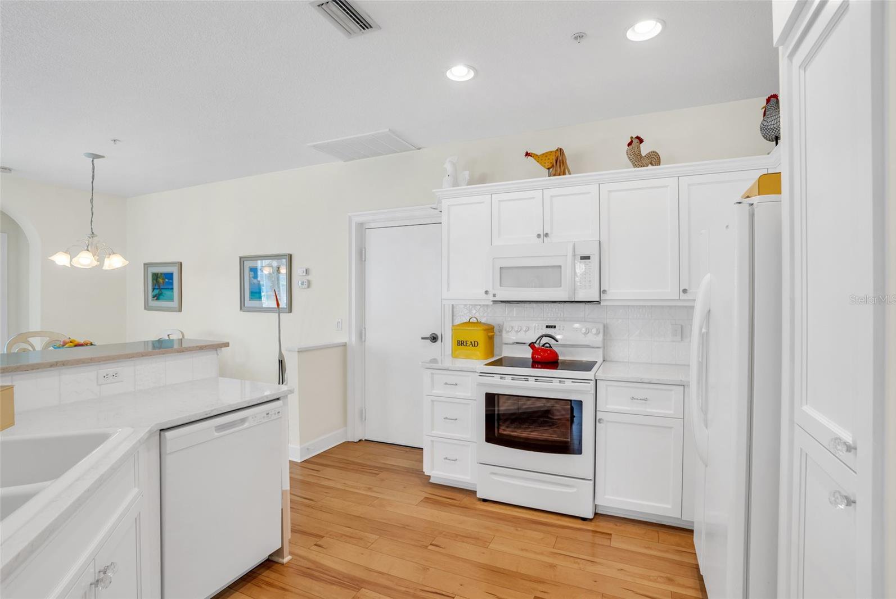

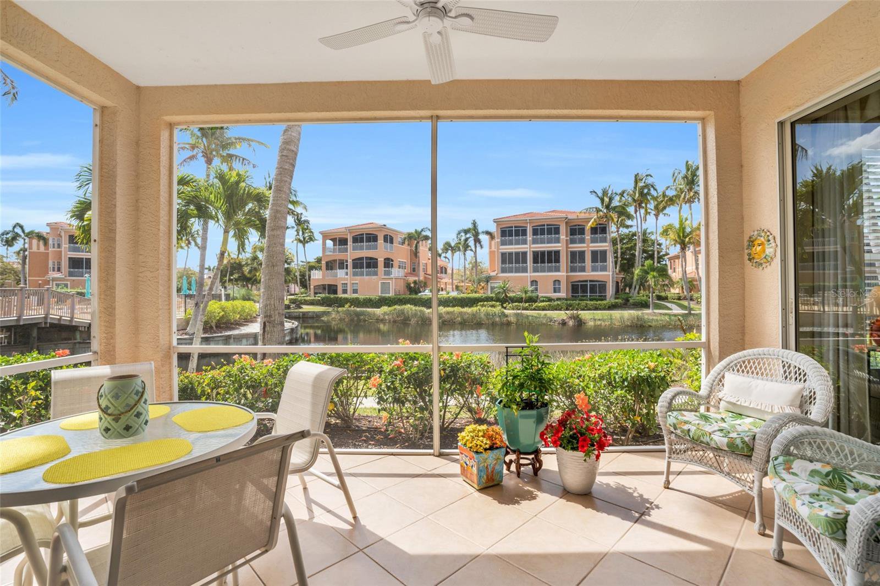











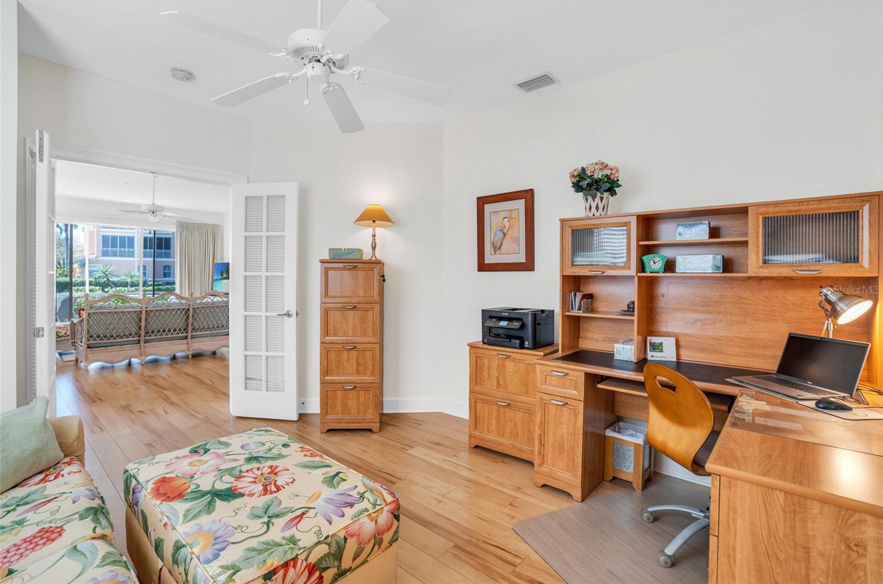

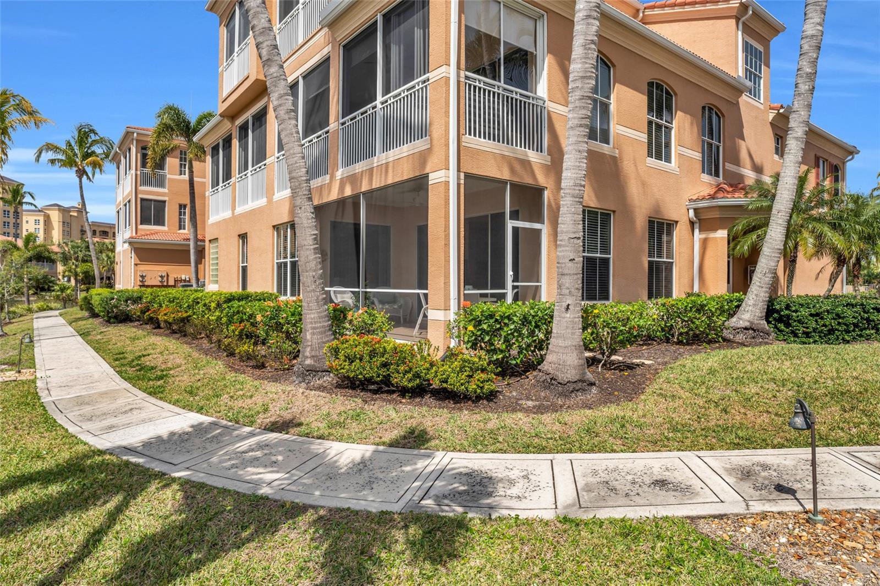


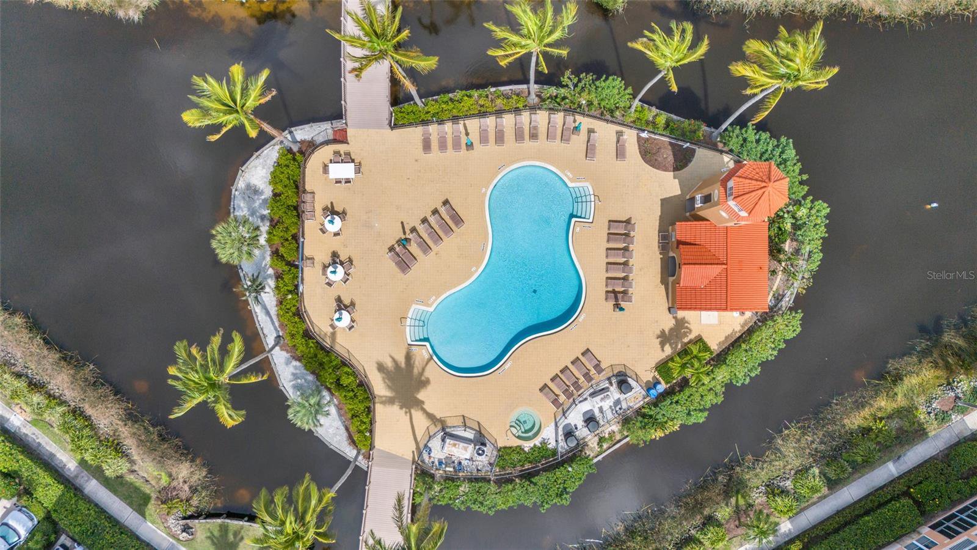






/t.realgeeks.media/thumbnail/iffTwL6VZWsbByS2wIJhS3IhCQg=/fit-in/300x0/u.realgeeks.media/livebythegulf/web_pages/l2l-banner_800x134.jpg)