1600 W Marion Avenue Unit 234, Punta Gorda, FL 33950
- $709,000
- 3
- BD
- 2
- BA
- 2,200
- SqFt
- List Price
- $709,000
- Status
- Active
- Days on Market
- 55
- Price Change
- ▼ $10,000 1713060600
- MLS#
- C7489366
- Property Style
- Condo
- Architectural Style
- Florida
- Year Built
- 1990
- Bedrooms
- 3
- Bathrooms
- 2
- Living Area
- 2,200
- Lot Size
- 2,150
- Acres
- 0.05
- Building Name
- 1
- Monthly Condo Fee
- 1000
- Legal Subdivision Name
- Champagne Estates Ph 01 Bldg 0
- Community Name
- Punta Gorda Isles
- MLS Area Major
- Punta Gorda
Property Description
PANORAMIC HARBOR VIEWS! Enjoy full harbor views courtesy of a wall of NEW, IMPACT-RESISTANT, FLOOR-TO-CEILING windows along the entire back of the unit. This spacious 3 bed/2 bath condo at Champagne Estates in Punta Gorda Isles offers approximately 2,200 sq ft of living space w/an open layout & spectacular water views. Architectural details include screened front lanai leading to double door entry, inviting foyer, game room/formal dining area, wood flooring throughout the main living area, crown molding, a gourmet kitchen, large bedrooms & lots of closet storage. The main living area is divided into a game room w/full pool table & the living/great room area. Great room has a decorative fireplace. The kitchen boasts granite counters w/breakfast bar, custom cabinets, stainless steel appliances & under cabinet lighting. The master retreat has French doors that open to the harbor view, an oversized walk-in closet & spa-like master bath w/dual sinks and an oversized, glass-enclosed, walk-in shower w/double shower heads. The two guest rooms have plenty of storage space w/one of them offering a corner storage bench. Interior laundry room offers a utility sink and wall-mounted ironing board. Picture yourself overlooking the harbor & enjoying the boats and aquatic activity that happen below. Unit has hurricane protection w/impact-resistant windows & roll-down shutter on front lanai. Condo association is pet friendly. Condo amenities include one, assigned, underbuilding parking space, adjacent storage room, ample guest parking, waterfall feature at elevators, clubhouse plus an in-ground heated pool & spa. Champagne Estates is close to everything. It's walking distance to Fishermen's Village, Isles Yacht Club, the new library, Gilchrist Park & historic downtown Punta Gorda. Miles of sidewalks connects you to numerous parks, nature walks & walking/biking trails throughout the city. Condo complex has new roof. Discover your place in paradise. Make an appointment today. Some furniture negotiable.
Additional Information
- Taxes
- $3460
- Minimum Lease
- 1 Month
- Maintenance Includes
- Cable TV, Pool, Escrow Reserves Fund, Fidelity Bond, Insurance, Maintenance Structure, Maintenance Grounds, Management, Pest Control, Pool, Sewer, Trash, Water
- Condo Fees
- $1000
- Condo Fees Term
- Monthly
- Community Features
- Clubhouse, Deed Restrictions, Pool
- Property Description
- One Story
- Zoning
- GM-15
- Interior Layout
- Ceiling Fans(s), Crown Molding, Stone Counters, Thermostat, Walk-In Closet(s)
- Interior Features
- Ceiling Fans(s), Crown Molding, Stone Counters, Thermostat, Walk-In Closet(s)
- Floor
- Laminate, Tile, Wood
- Appliances
- Dishwasher, Disposal, Dryer, Electric Water Heater, Microwave, Refrigerator, Tankless Water Heater, Washer
- Utilities
- BB/HS Internet Available, Cable Available, Electricity Connected, Phone Available, Sewer Connected, Water Connected
- Heating
- Central, Electric
- Air Conditioning
- Central Air
- Fireplace
- Yes
- Fireplace Description
- Decorative, Living Room
- Exterior Construction
- Block, Stucco
- Exterior Features
- French Doors
- Roof
- Membrane, Metal
- Foundation
- Slab
- Pool
- Community
- Pool Type
- Gunite, Heated, In Ground, Outside Bath Access
- Garage Features
- Assigned, Guest, Under Building
- Elementary School
- Sallie Jones Elementary
- Middle School
- Punta Gorda Middle
- High School
- Charlotte High
- Water Name
- Charlotte Harbor
- Water Extras
- Seawall - Concrete
- Water View
- Bay/Harbor - Full
- Water Frontage
- Bay/Harbor
- Pets
- Allowed
- Max Pet Weight
- 30
- Pet Size
- Small (16-35 Lbs.)
- Floor Number
- 4
- Flood Zone Code
- AE
- Parcel ID
- 412212552005
- Legal Description
- CPE 001 0002 0234 CHAMPAGNE ESTS PH 1 BLDG 2 UN 234 1263/113
Mortgage Calculator
Listing courtesy of RE/MAX HARBOR REALTY.
StellarMLS is the source of this information via Internet Data Exchange Program. All listing information is deemed reliable but not guaranteed and should be independently verified through personal inspection by appropriate professionals. Listings displayed on this website may be subject to prior sale or removal from sale. Availability of any listing should always be independently verified. Listing information is provided for consumer personal, non-commercial use, solely to identify potential properties for potential purchase. All other use is strictly prohibited and may violate relevant federal and state law. Data last updated on












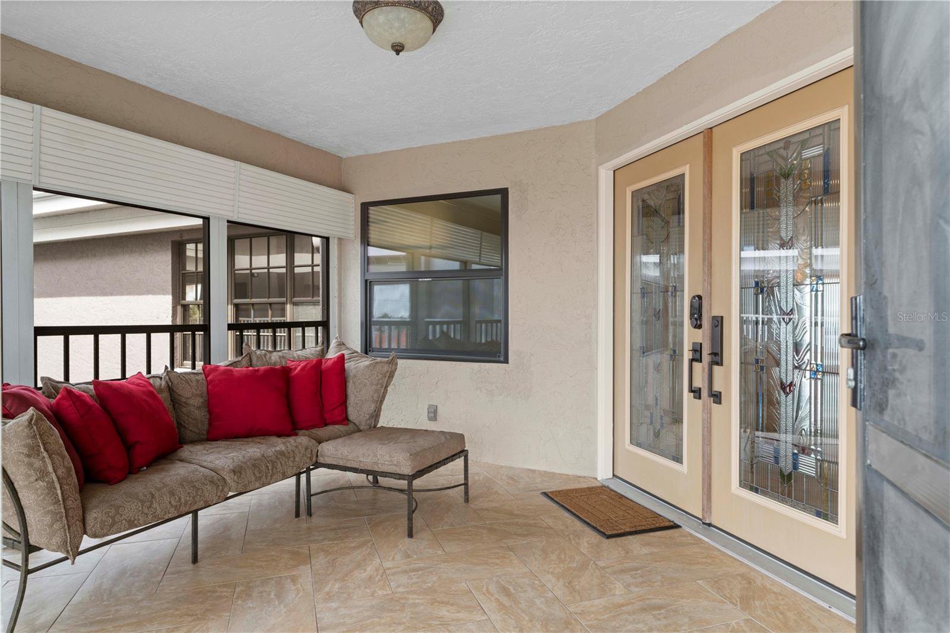













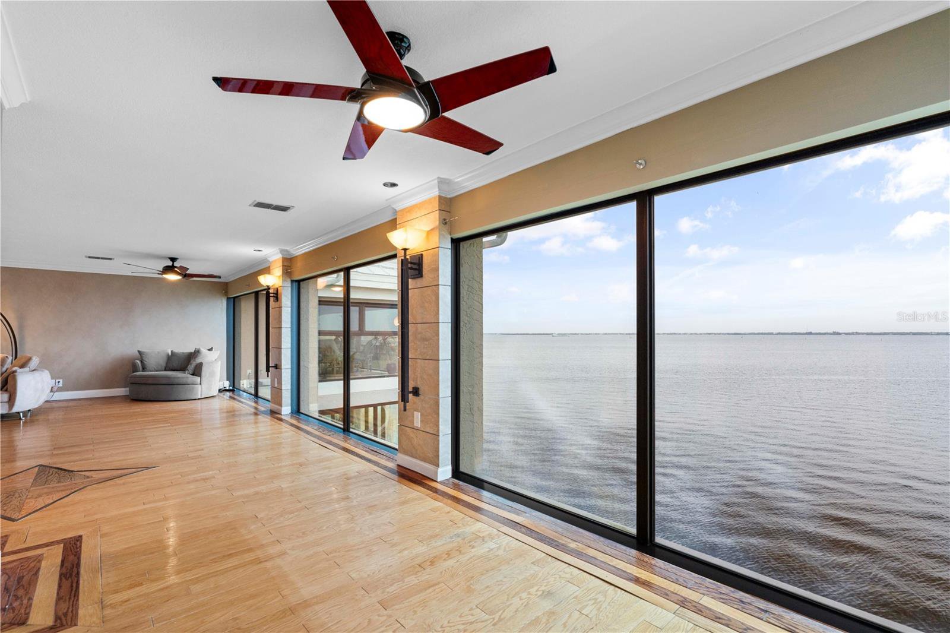





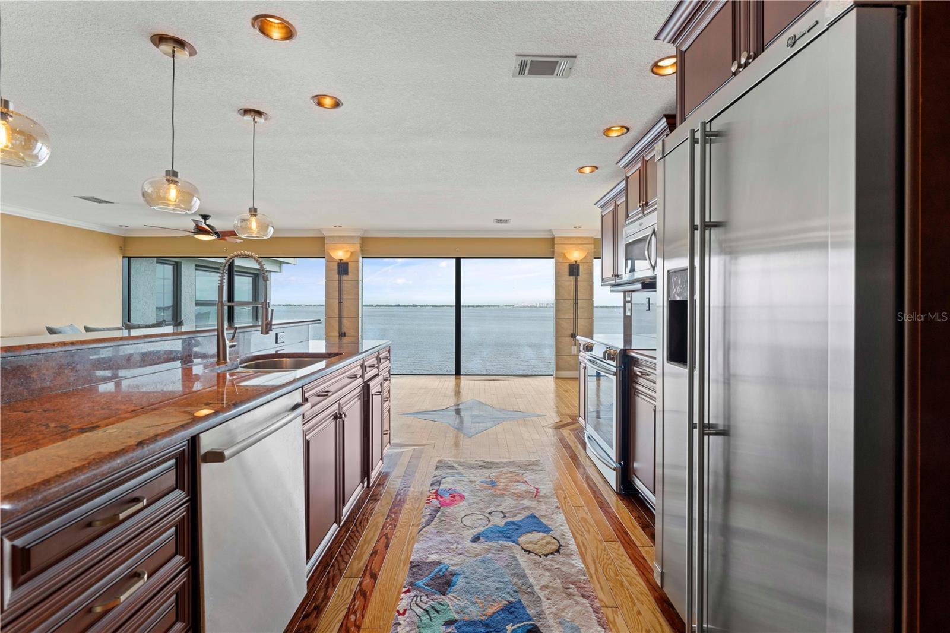


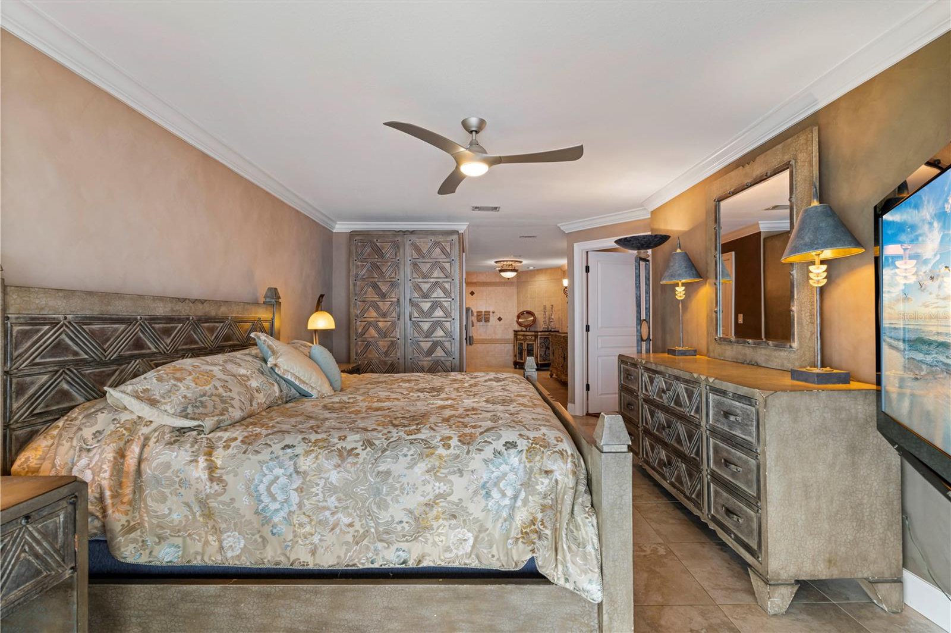
















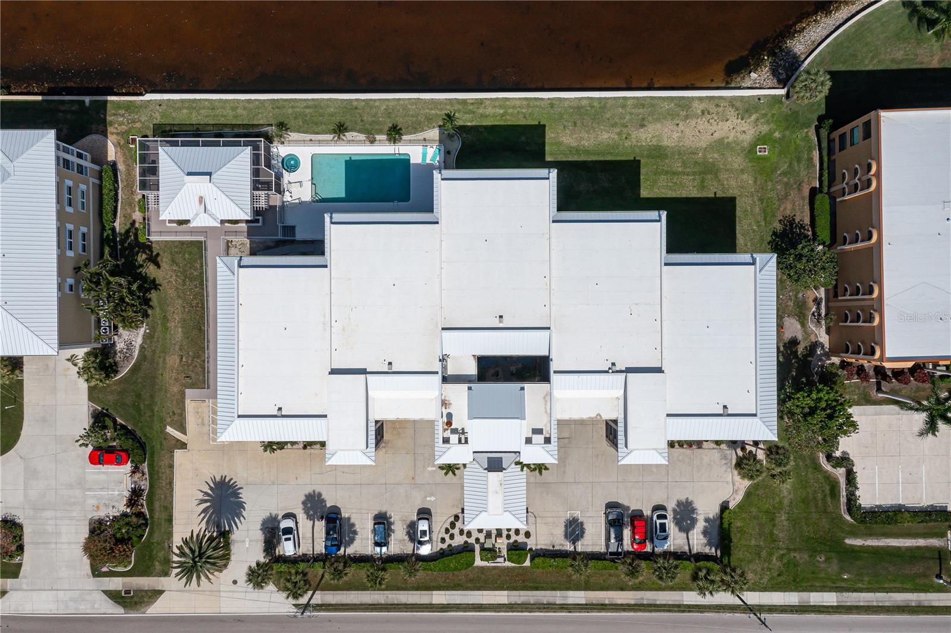








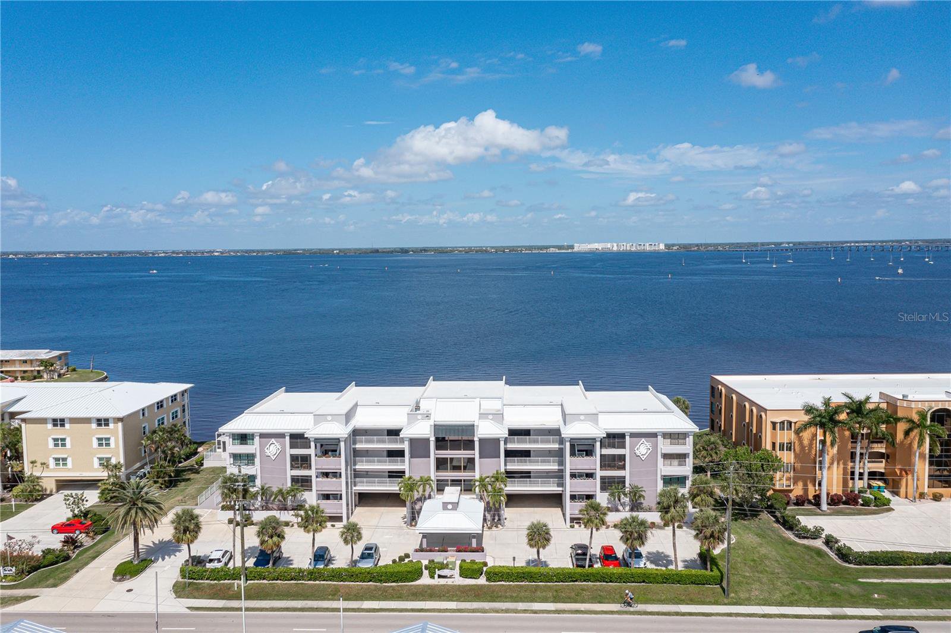








/t.realgeeks.media/thumbnail/iffTwL6VZWsbByS2wIJhS3IhCQg=/fit-in/300x0/u.realgeeks.media/livebythegulf/web_pages/l2l-banner_800x134.jpg)