13449 Muriel Avenue, Port Charlotte, FL 33981
- $339,000
- 3
- BD
- 2
- BA
- 1,427
- SqFt
- List Price
- $339,000
- Status
- Active
- Days on Market
- 73
- Price Change
- ▼ $10,000 1711252596
- MLS#
- C7489321
- Property Style
- Single Family
- Year Built
- 1978
- Bedrooms
- 3
- Bathrooms
- 2
- Living Area
- 1,427
- Lot Size
- 9,999
- Acres
- 0.23
- Total Acreage
- 0 to less than 1/4
- Legal Subdivision Name
- Port Charlotte Sec 66 01
- Community Name
- Gardens Of Gulf Cove
- MLS Area Major
- Port Charlotte
Property Description
Welcome to this stunning MOSTLY FURNISHED 3-bedroom, 2-bathroom home in the sought-after Gardens of Gulf Cove community, just a short drive to the beautiful Boca Grande and Englewood Beaches! This meticulously maintained property offers a perfect blend of comfort and style, with a range of upgrades that are sure to impress including a NEW ROOF in 2023, hurricane impact windows and doors throughout and more! As you step inside, you’ll be greeted by an inviting living area, featuring 20"x20" porcelain Italian tile flooring that flows seamlessly throughout the main living spaces complimented by 6” baseboard and 6 panel solid pine doors throughout the home.The open-concept design seamlessly connects the living area to the gourmet kitchen featuring 42-inch cabinets with ample amount of storage, granite countertops, newer appliances, double oven and a large island with a stovetop and plenty of seating, perfect for gatherings! This kitchen is as functional as it is stylish.Antique french doors will lead you into spacious and bright Florida room, providing additional living space that is perfect for relaxing or hosting guests and features hurricane sliding doors to bring you to the back patio. Heading to the bedrooms, you’ll find beautiful barn doors that can close off the living area for additional privacy. The master bedroom features new waterproof laminate flooring, a large walk in closet and a private bath with new vanity and plank tile flooring. In addition, the master bedroom boasts a cozy private screened-in lanai, providing a tranquil outdoor space where you can enjoy your morning coffee or evening glass of wine watching the birds and rabbits! The 2 large guest bedrooms also feature new waterproof laminate flooring and new closet doors. The guest bath has plank tile, newer vanity, and shower/tub combo with a rainfall shower head. Outside, the backyard has plenty of room for activities and is beautifully landscaped featuring fruit trees, including starfruit, grapefruit, and lemons! A concrete patio with new sun shade sails overhead the outdoor furniture and a propane fire pit provides the perfect setting for outdoor gatherings and entertaining! Additional features of this home include a well in the backyard for watering the lawn and plants to save on your water bill, new energy-efficient DC ceiling fans in all rooms, a 200 amp upgraded service electrical panel, added flooring in attic for extra storage space with newer pull down latter for your convenience and an additional refrigerator in the garage. Located LESS than 500ft from the 2 community pools and clubhouses, this home offers the most convenient access to a range of amenities including fitness center, library, billiards, shuffleboard, tennis/pickleball, horseshoe pits and more! Publix, restaurants, and another amenities are also within walking distance! This home would make an amazing rental property, seasonal retreat, or full time residence, the choice is yours! Don’t miss your opportunity, call today for your private showing!
Additional Information
- Taxes
- $2689
- Minimum Lease
- 1 Month
- HOA Fee
- $440
- HOA Payment Schedule
- Annually
- Maintenance Includes
- Pool, Pool, Recreational Facilities
- Community Features
- Buyer Approval Required, Clubhouse, Deed Restrictions, Fitness Center, Park, Pool, Sidewalks, Tennis Courts, Wheelchair Access
- Property Description
- One Story
- Zoning
- RSF5
- Interior Layout
- Cathedral Ceiling(s), Ceiling Fans(s), Eat-in Kitchen, High Ceilings, Kitchen/Family Room Combo, Open Floorplan, Walk-In Closet(s)
- Interior Features
- Cathedral Ceiling(s), Ceiling Fans(s), Eat-in Kitchen, High Ceilings, Kitchen/Family Room Combo, Open Floorplan, Walk-In Closet(s)
- Floor
- Laminate, Tile
- Appliances
- Built-In Oven, Cooktop, Dishwasher, Disposal, Dryer, Microwave, Range, Refrigerator, Washer
- Utilities
- BB/HS Internet Available, Electricity Connected
- Heating
- Electric
- Air Conditioning
- Central Air
- Exterior Construction
- Block, Brick, Stucco
- Exterior Features
- Garden, Rain Gutters, Sidewalk, Sliding Doors
- Roof
- Shingle
- Foundation
- Slab
- Pool
- Community
- Garage Carport
- 1 Car Garage
- Garage Spaces
- 1
- Pets
- Allowed
- Flood Zone Code
- X
- Parcel ID
- 412105433003
- Legal Description
- PCH 066 5289 0007 PORT CHARLOTTE SEC 66 1ST REPLAT BLK 5289 LT 7 563/1503 578/1410 1189/1141 1383/279 AFF1383/289 3445/571 4857/1342
Mortgage Calculator
Listing courtesy of PREMIERE PLUS REALTY COMPANY.
StellarMLS is the source of this information via Internet Data Exchange Program. All listing information is deemed reliable but not guaranteed and should be independently verified through personal inspection by appropriate professionals. Listings displayed on this website may be subject to prior sale or removal from sale. Availability of any listing should always be independently verified. Listing information is provided for consumer personal, non-commercial use, solely to identify potential properties for potential purchase. All other use is strictly prohibited and may violate relevant federal and state law. Data last updated on
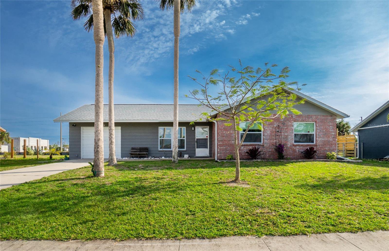

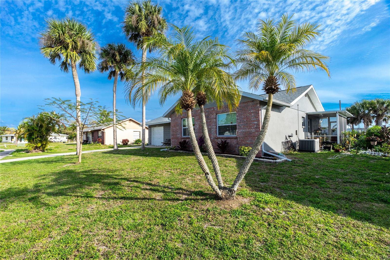
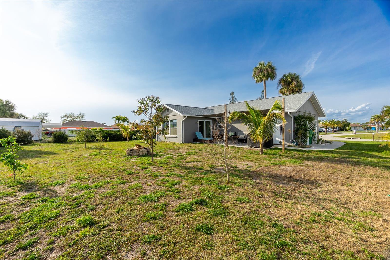

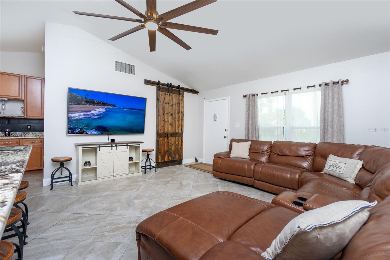
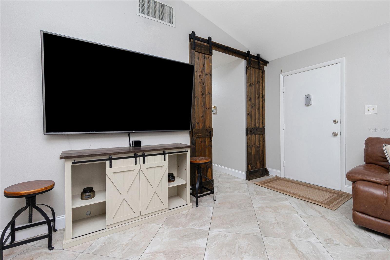


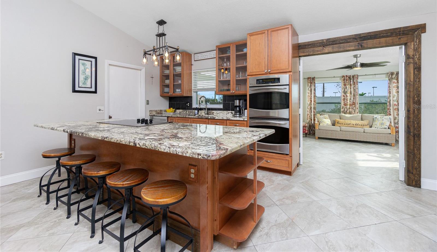


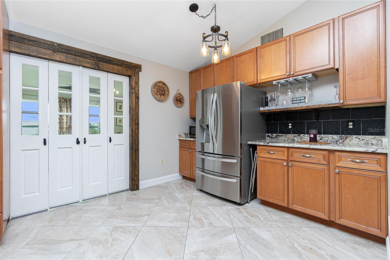
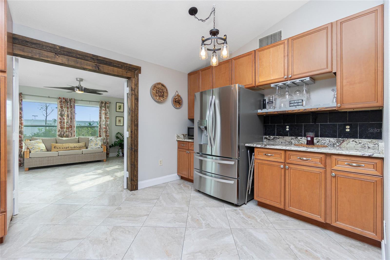
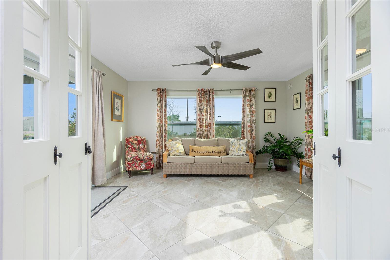


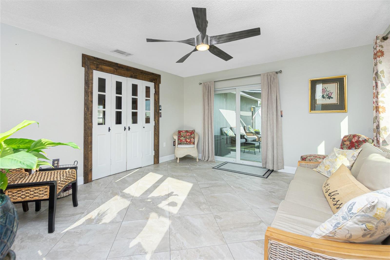



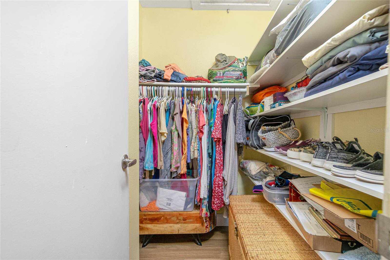
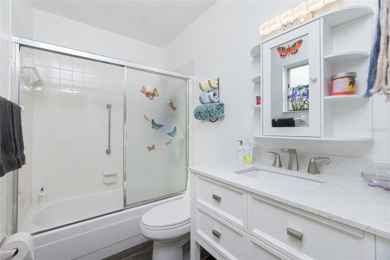
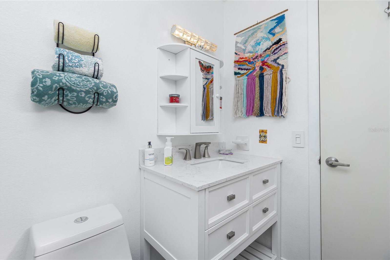
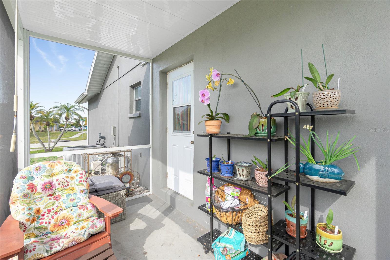
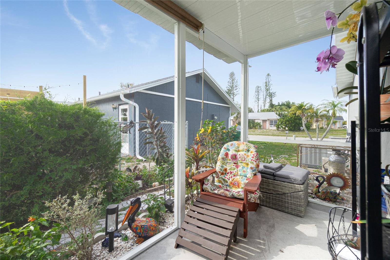
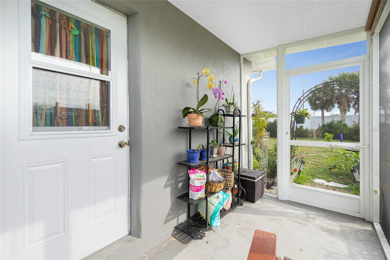

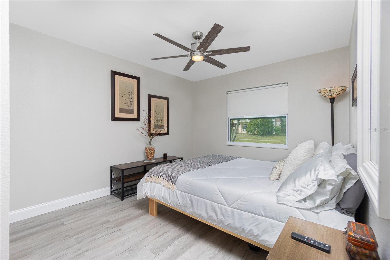

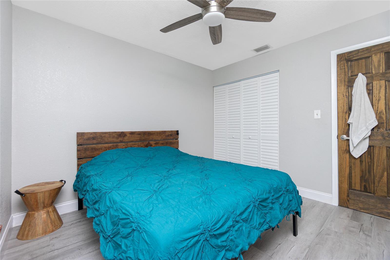
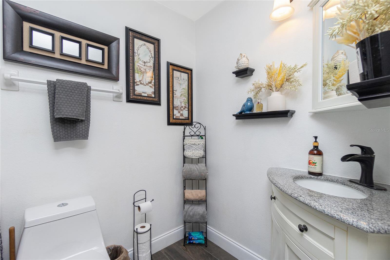
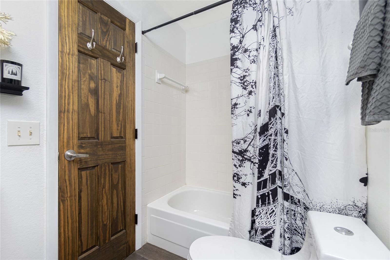
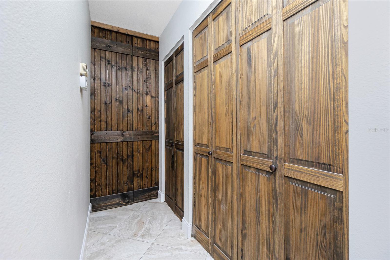
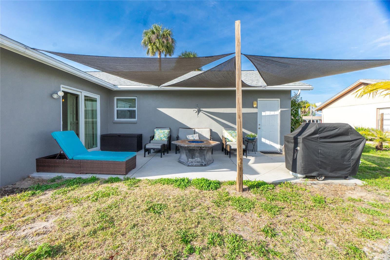

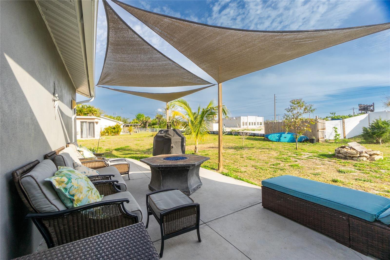
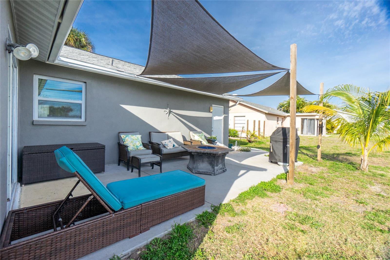
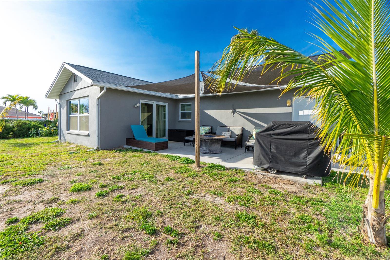



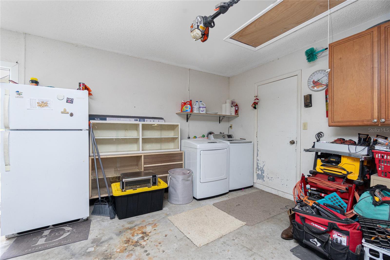
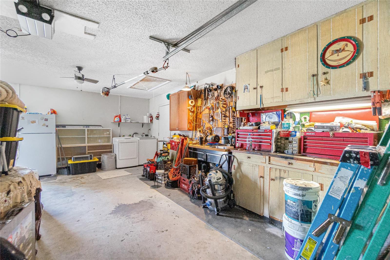

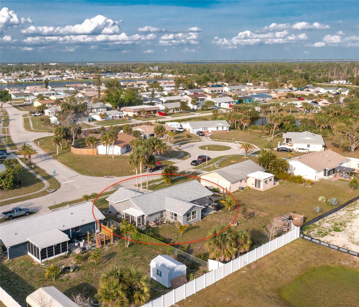

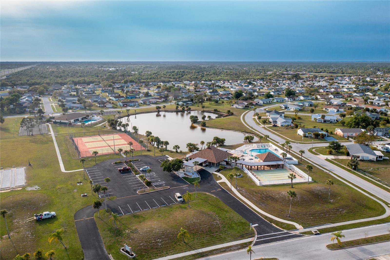
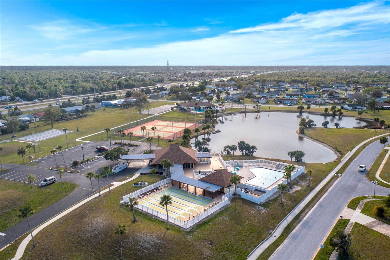
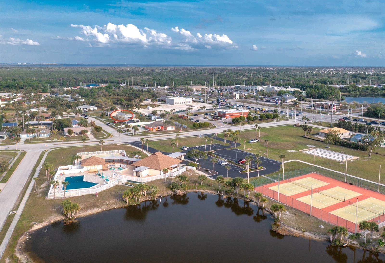
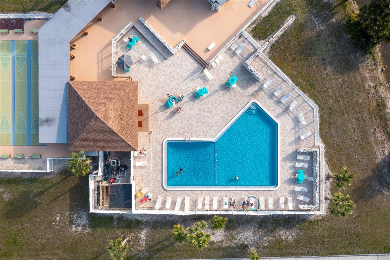
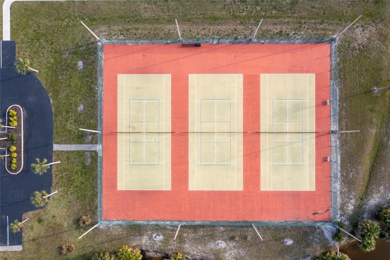
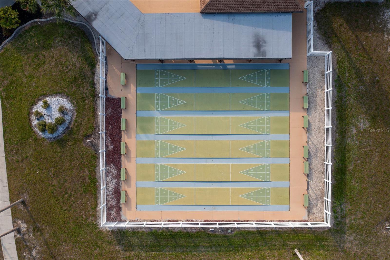
/t.realgeeks.media/thumbnail/iffTwL6VZWsbByS2wIJhS3IhCQg=/fit-in/300x0/u.realgeeks.media/livebythegulf/web_pages/l2l-banner_800x134.jpg)