657 Hartford Drive Nw, Port Charlotte, FL 33952
- $389,999
- 3
- BD
- 2
- BA
- 1,811
- SqFt
- List Price
- $389,999
- Status
- Active
- Days on Market
- 62
- Price Change
- ▼ $9,901 1712353811
- MLS#
- C7489240
- Property Style
- Single Family
- Year Built
- 1992
- Bedrooms
- 3
- Bathrooms
- 2
- Living Area
- 1,811
- Lot Size
- 13,886
- Acres
- 0.32
- Total Acreage
- 1/4 to less than 1/2
- Legal Subdivision Name
- Port Charlotte Sec 018
- Community Name
- Port Charlotte
- MLS Area Major
- Port Charlotte
Property Description
Explore this spacious pool residence nestled in the heart of Port Charlotte. Boasting a well-designed spacious floor plan featuring a living room, family room and three bedrooms, each equipped with its own walk-in closet. This home completes the essence of Southwest Florida living with its inviting in-ground sparkling pool. Recent upgrades include newly installed impact windows and front door, along with a newer roof. Inquire about the option of purchasing the furniture to complete this package. With access to public water and sewer services, this home offers convenience and comfort. For boating enthusiasts, the public boat and kayak launch just a mile away or the Port Charlotte Beach Complex are perfect options. Embrace year-round recreational opportunities such as exploring natural resources, Gulf of Mexico beaches of Englewood, Boca Grande, Venice & Sanibel, golf courses, and parks. Additionally, indulge in the cultural and arts events, and be sure to explore downtown Punta Gorda, renowned as one of the finest small towns in the USA. This impeccably upgraded and updated Florida home is poised to exceed all your expectations.
Additional Information
- Taxes
- $2569
- Minimum Lease
- No Minimum
- Location
- In County, Landscaped
- Community Features
- No Deed Restriction
- Property Description
- One Story
- Zoning
- RSF3.5
- Interior Layout
- Cathedral Ceiling(s), Ceiling Fans(s)
- Interior Features
- Cathedral Ceiling(s), Ceiling Fans(s)
- Floor
- Ceramic Tile, Laminate
- Appliances
- Dishwasher, Dryer, Microwave, Range, Refrigerator, Washer
- Utilities
- Electricity Connected, Public, Sewer Connected, Water Connected
- Heating
- Electric
- Air Conditioning
- Central Air
- Exterior Construction
- Block, Stucco
- Exterior Features
- Hurricane Shutters, Lighting, Outdoor Grill
- Roof
- Shingle
- Foundation
- Slab
- Pool
- Private
- Pool Type
- Gunite, In Ground, Screen Enclosure
- Garage Carport
- 2 Car Garage
- Garage Spaces
- 2
- Garage Features
- Driveway, Garage Door Opener
- Garage Dimensions
- 19x20
- Elementary School
- Peace River Elementary
- Middle School
- Murdock Middle
- High School
- Port Charlotte High
- Pets
- Allowed
- Flood Zone Code
- 10AE
- Parcel ID
- 402216380004
- Legal Description
- PCH 018 0424 0005 PORT CHARLOTTE SEC18 BLK424 LT 5 217/528 1062/1446 DC-UNREC-BAM 3479/183 3604/1425
Mortgage Calculator
Listing courtesy of KW PEACE RIVER PARTNERS.
StellarMLS is the source of this information via Internet Data Exchange Program. All listing information is deemed reliable but not guaranteed and should be independently verified through personal inspection by appropriate professionals. Listings displayed on this website may be subject to prior sale or removal from sale. Availability of any listing should always be independently verified. Listing information is provided for consumer personal, non-commercial use, solely to identify potential properties for potential purchase. All other use is strictly prohibited and may violate relevant federal and state law. Data last updated on
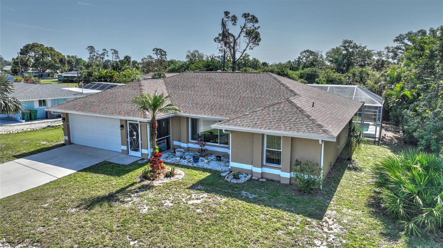
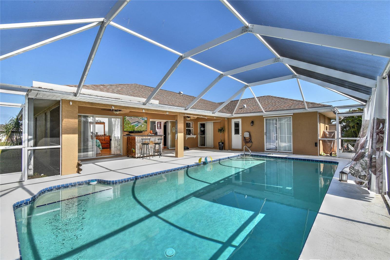
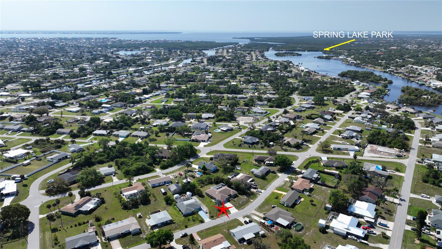

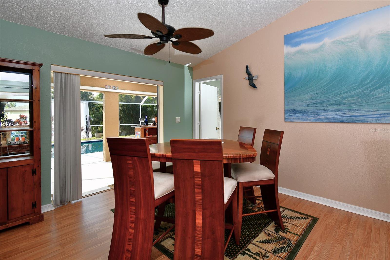
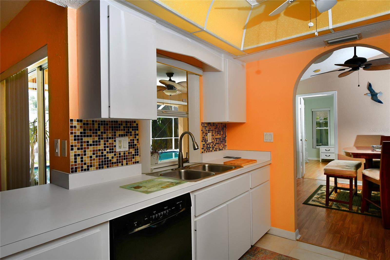



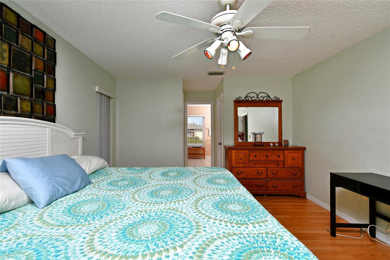

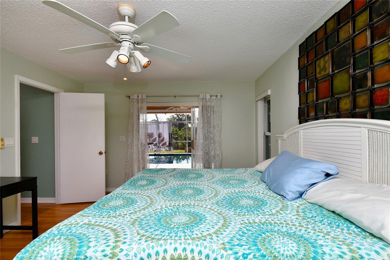
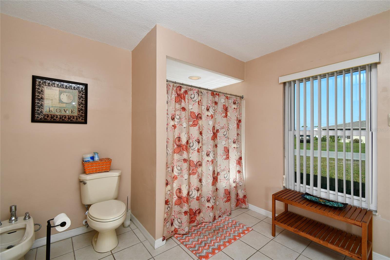
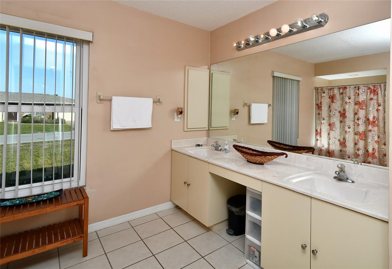
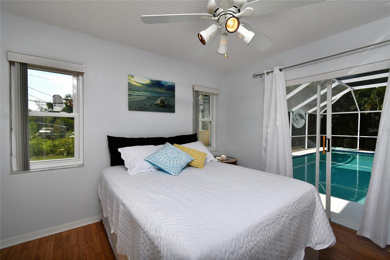
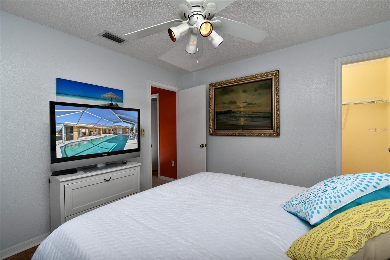
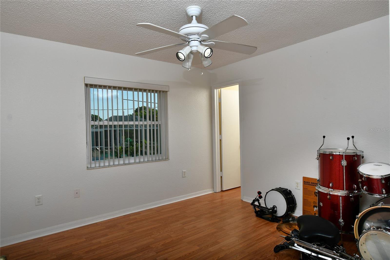

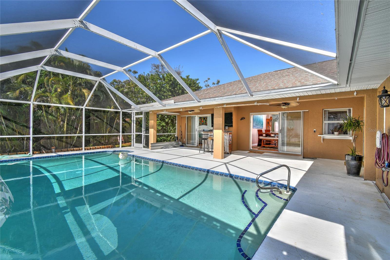
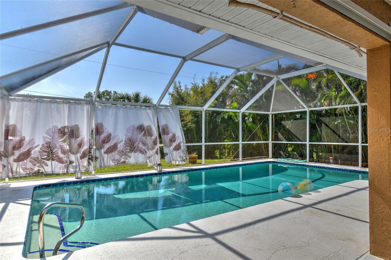
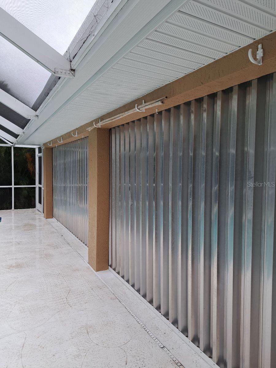



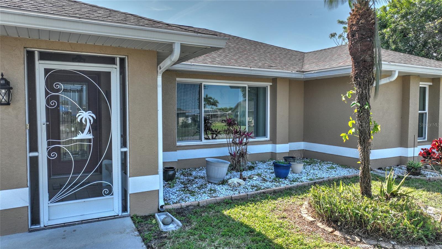
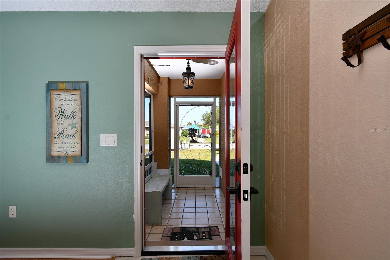
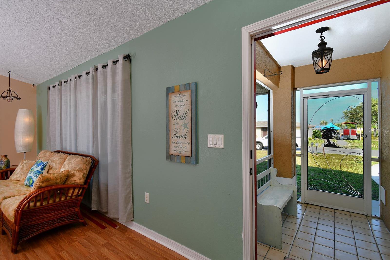

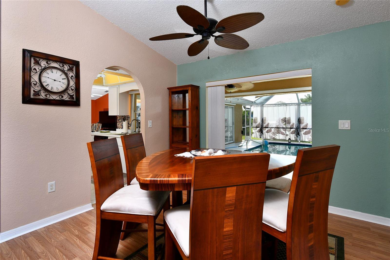
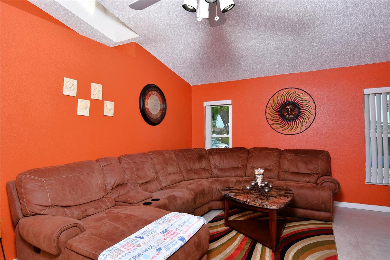




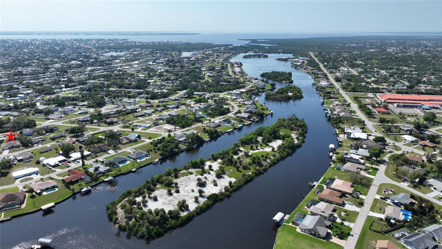
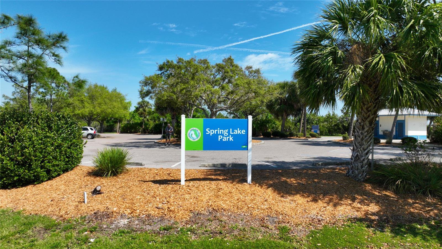
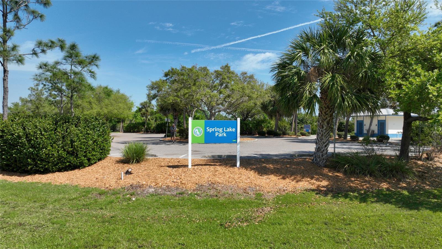
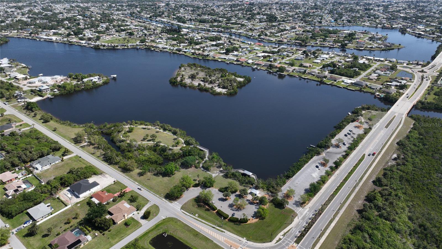
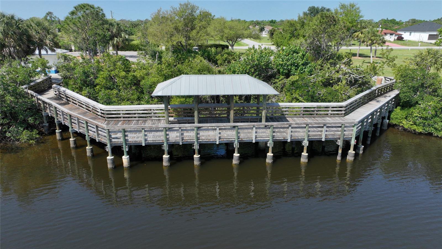

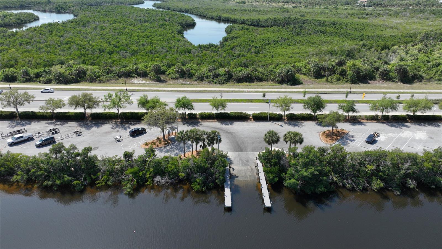
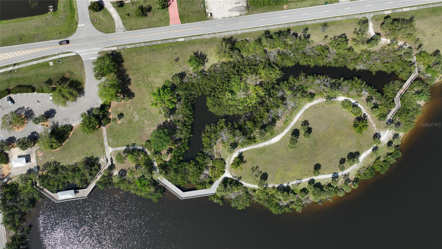

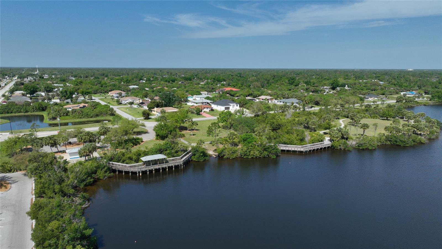
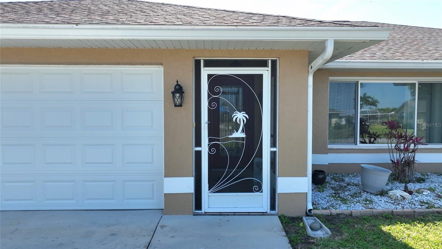
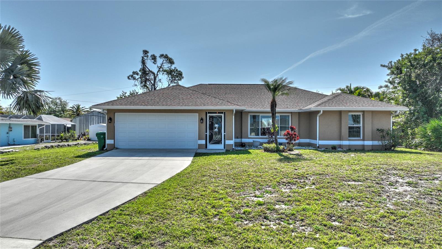

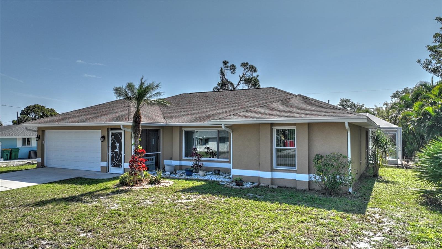
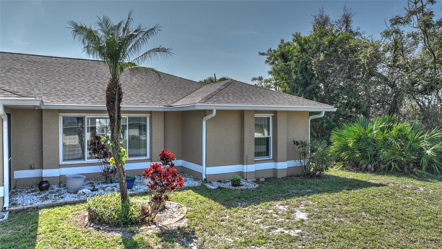
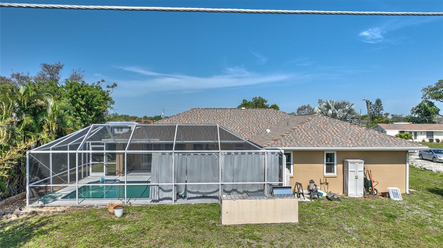


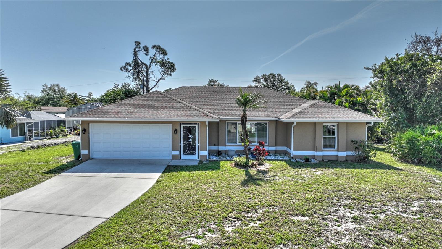
/t.realgeeks.media/thumbnail/iffTwL6VZWsbByS2wIJhS3IhCQg=/fit-in/300x0/u.realgeeks.media/livebythegulf/web_pages/l2l-banner_800x134.jpg)