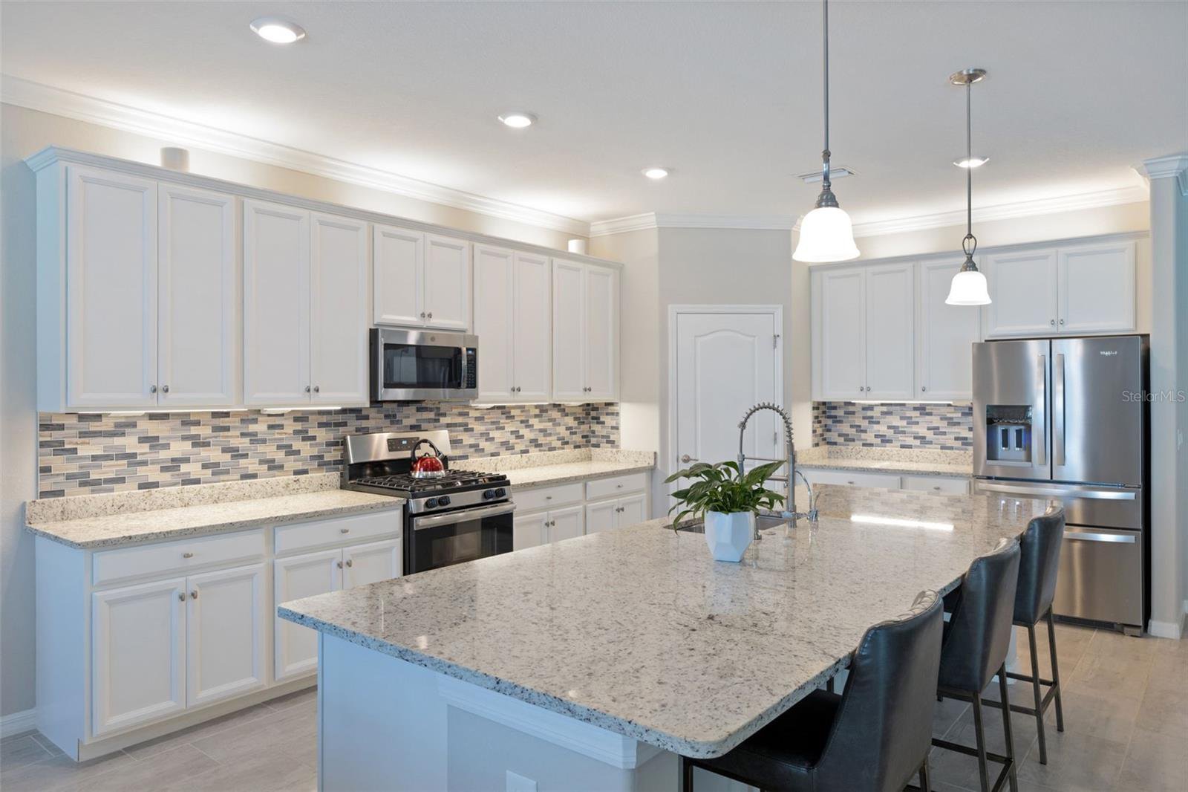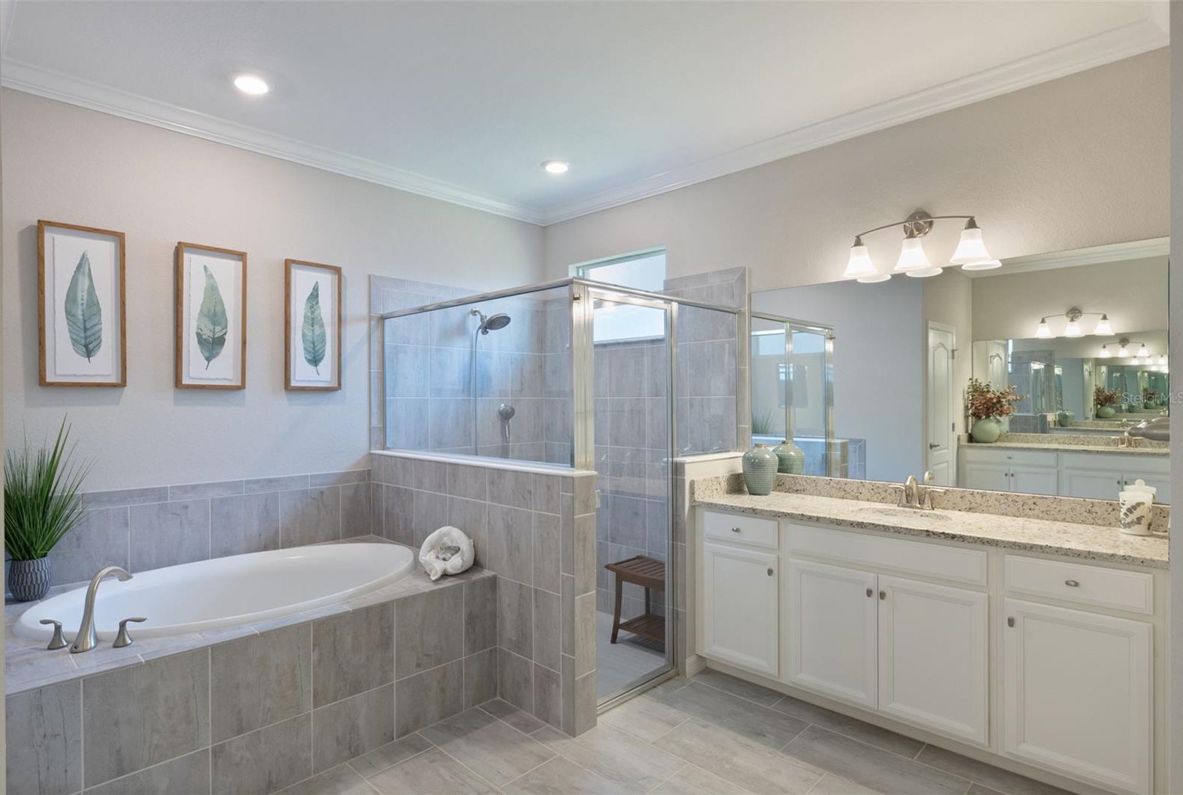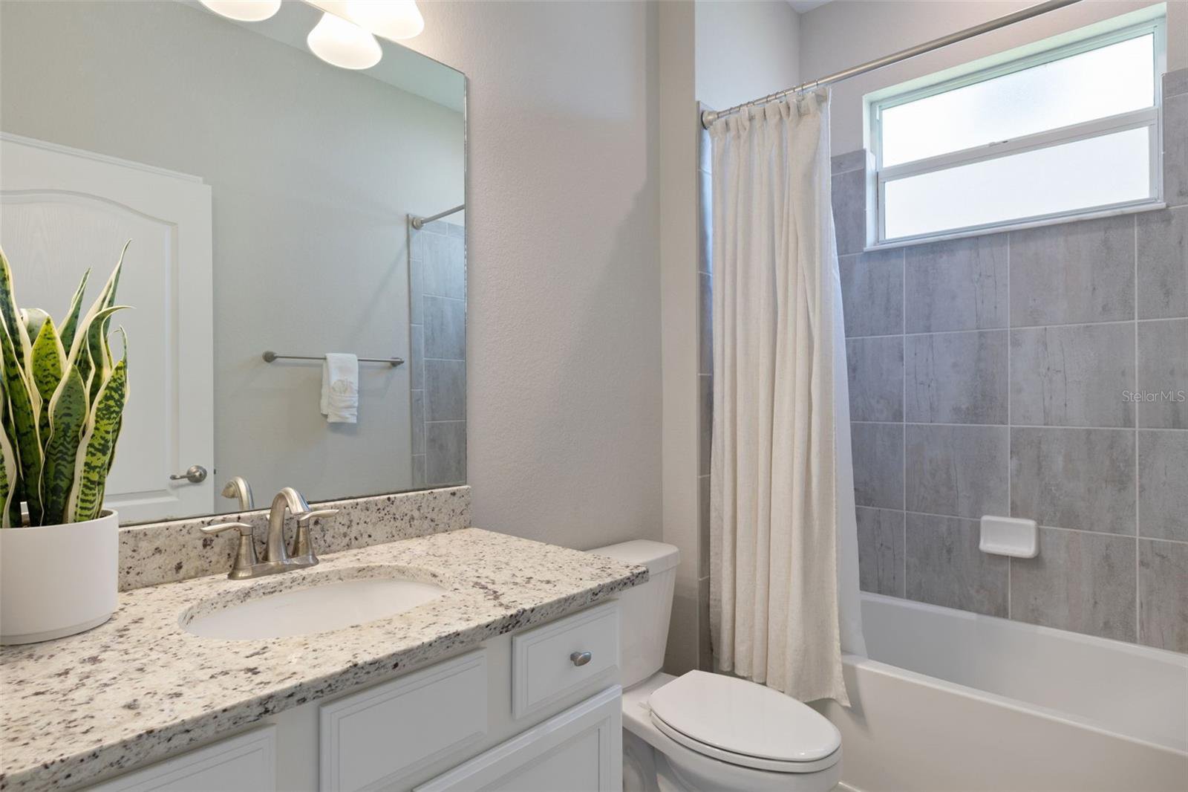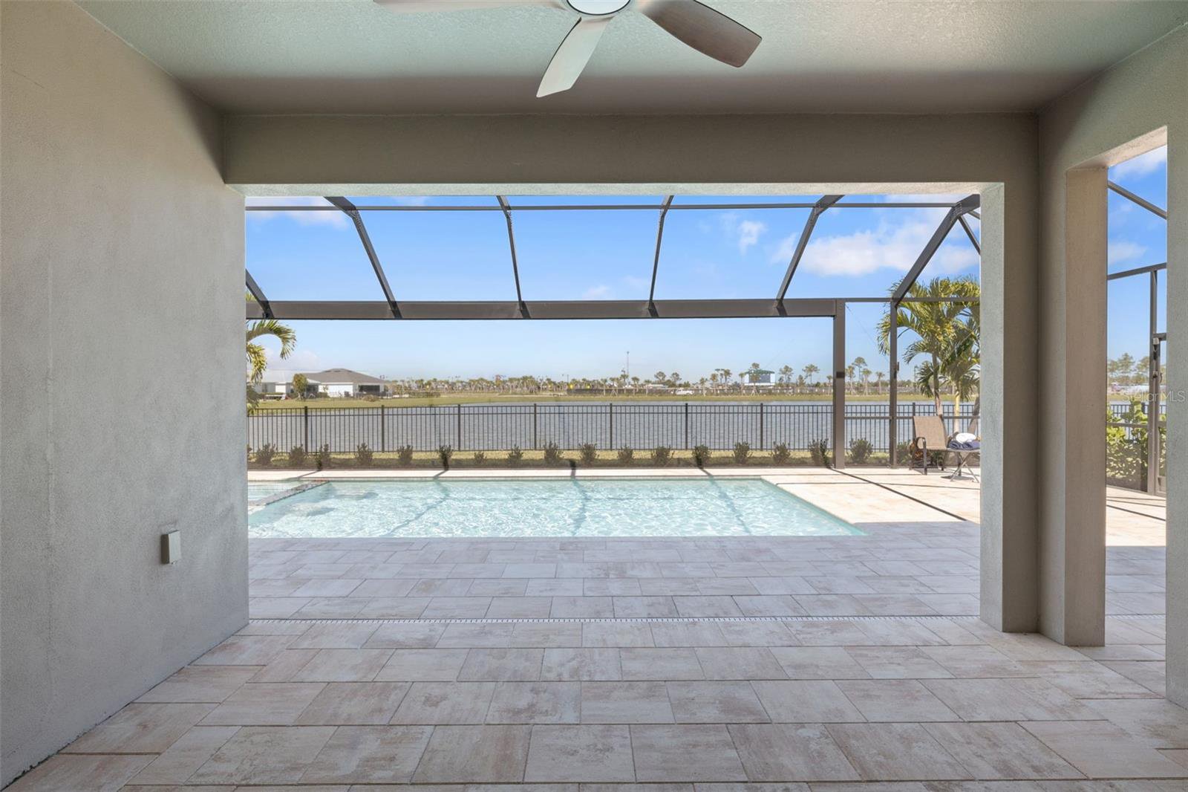17796 Corkwood Bend Trail, Punta Gorda, FL 33982
- $699,000
- 3
- BD
- 3
- BA
- 2,456
- SqFt
- List Price
- $699,000
- Status
- Active
- Days on Market
- 48
- MLS#
- C7489179
- Property Style
- Single Family
- Year Built
- 2019
- Bedrooms
- 3
- Bathrooms
- 3
- Living Area
- 2,456
- Lot Size
- 9,680
- Acres
- 0.22
- Total Acreage
- 0 to less than 1/4
- Legal Subdivision Name
- Babcock Ranch Community Ph 2b
- Community Name
- Babcock Ranch
- MLS Area Major
- Punta Gorda
Property Description
This custom Palmetto floor plan boasts a Stunning Waterfront View from your screened lanai and pool & spa overlooking the lakefront. Refined upgrades from Custom Wall Shelving in the Living Room, long wood plank tile throughout the house, striking 14' kitchen island, stainless steel appliances, . Privacy is key! 3 Bedrooms strategically separated to ensure a quiet retreat. The Master Bedroom has a large window with a view on the lake. A mother in law quarters offers an en-suite bathroom with a private guest wing! There is also den/office so that you don't have to convert one of the bedrooms! Fenced all around for your pets to roam! Trails Edge with its low HOA, is a hub to endless Babcock Ranch outdoor activities, kayaking, hiking, pickleball, green market, Friday night food trucks. Enjoy this Vibrant Lifestyle In Babcock Ranch! Privacy or community activities - it is up to you! Bedroom Closet Type: Walk-in Closet (Primary Bedroom).
Additional Information
- Taxes
- $9347
- Taxes
- $2,295
- Minimum Lease
- 2 Months
- HOA Fee
- $813
- HOA Payment Schedule
- Quarterly
- Maintenance Includes
- Pool, Internet, Maintenance Grounds, Trash
- Community Features
- Clubhouse, Community Mailbox, Deed Restrictions, Dog Park, Golf Carts OK, Irrigation-Reclaimed Water, Park, Playground, Pool, Restaurant, Sidewalks, Tennis Courts, Security
- Property Description
- One Story
- Zoning
- BOZD
- Interior Layout
- Ceiling Fans(s), Coffered Ceiling(s), High Ceilings, L Dining, Open Floorplan, Primary Bedroom Main Floor, Smart Home, Split Bedroom, Tray Ceiling(s), Walk-In Closet(s)
- Interior Features
- Ceiling Fans(s), Coffered Ceiling(s), High Ceilings, L Dining, Open Floorplan, Primary Bedroom Main Floor, Smart Home, Split Bedroom, Tray Ceiling(s), Walk-In Closet(s)
- Floor
- Tile
- Appliances
- Dishwasher, Disposal, Dryer, Kitchen Reverse Osmosis System, Microwave, Range, Refrigerator, Tankless Water Heater, Washer, Whole House R.O. System
- Utilities
- BB/HS Internet Available, Electricity Connected, Fire Hydrant, Natural Gas Connected, Sewer Connected, Sprinkler Recycled, Street Lights, Water Connected
- Heating
- Central
- Air Conditioning
- Central Air
- Exterior Construction
- Block, Stucco
- Exterior Features
- Gray Water System, Irrigation System, Rain Gutters, Sidewalk, Sprinkler Metered
- Roof
- Shingle
- Foundation
- Slab
- Pool
- Community, Private
- Pool Type
- Gunite, Heated, In Ground, Screen Enclosure
- Garage Carport
- 3 Car Garage
- Garage Spaces
- 3
- Garage Dimensions
- 28x21
- Fences
- Fenced
- Pets
- Not allowed
- Flood Zone Code
- X
- Parcel ID
- 422632219012
- Legal Description
- BCR 02B 0000 0836 BABCOCK RANCH PHASE 2B LOT 836 4433/1010 4508/1697 5006/1810 5022/630 (9680 SF)
Mortgage Calculator
Listing courtesy of NV REALTY GROUP, LLC.
StellarMLS is the source of this information via Internet Data Exchange Program. All listing information is deemed reliable but not guaranteed and should be independently verified through personal inspection by appropriate professionals. Listings displayed on this website may be subject to prior sale or removal from sale. Availability of any listing should always be independently verified. Listing information is provided for consumer personal, non-commercial use, solely to identify potential properties for potential purchase. All other use is strictly prohibited and may violate relevant federal and state law. Data last updated on



























/t.realgeeks.media/thumbnail/iffTwL6VZWsbByS2wIJhS3IhCQg=/fit-in/300x0/u.realgeeks.media/livebythegulf/web_pages/l2l-banner_800x134.jpg)