1600 W Marion Avenue Unit 224, Punta Gorda, FL 33950
- $839,000
- 2
- BD
- 2
- BA
- 2,146
- SqFt
- List Price
- $839,000
- Status
- Active
- Days on Market
- 42
- MLS#
- C7489096
- Property Style
- Condo
- Architectural Style
- Contemporary
- Year Built
- 1990
- Bedrooms
- 2
- Bathrooms
- 2
- Living Area
- 2,146
- Lot Size
- 2,150
- Acres
- 0.05
- Total Acreage
- 0 to less than 1/4
- Building Name
- Champagne Estates
- Monthly Condo Fee
- 1000
- Legal Subdivision Name
- Champagne Estates Ph 01 Bldg 0
- Complex/Comm Name
- Champagne Estates
- Community Name
- Champagne Estates
- MLS Area Major
- Punta Gorda
Property Description
ABSOLUTELY SPECTACULAR! Completely reconfigured in 2019 with new electrical, plumbing, mechanicals (yes, pre hurricane) . Total floorplan rework with upgrades galore. Sitting on Charlotte Harbor, this view is unsurpassed. With a contemporary flair, this was originally a THREE BEDROOM which can easily be restored. Third bedroom was converted and is currently a dining room open to kitchen. Custom designed and produced kitchen cabinetry with space savers, pullouts and tons of storage; quartz counter tops and rainfall center island with seating for four; Brazilian oak hardwood flooring throughout. Appliances are high end double drawer Fisher Paykel dishwasher, counter depth French door frig, GE Cafe Induction cooktop, double wall oven and warming drawer and Uline ice maker. Floor to ceiling windows are hurricane rated and feature remote operated custom shades. Great room floorplan features an electric fireplace, 2 zone wine cooler and bar area, and wall hung, floating entertainment center. Guest suite features bedroom and luxurious bath with linen closet and tons of storage. Master bedroom with en suite bathroom features European shower fixtures, soaking tub, custom designed and produced cabinetry with double sinks with vanity. A huge walk in closet is tucked away. Porch/lanai at the front of the building features remote control hurricane shutters, new screening and casual seating area. Double door entry leads you into this spacious unit which is fabulous for entertaining. A laundry room offers plenty of storage, laundry sink and washer/dryer. The 10'x14' storage unit, located in under building parking garage, has shelving on two walls, LVP flooring, and is painted with concrete sealer and paint. Common areas include charming wood like composite bridge over waterfall feature and boardwalk to pool area. Freshly painted clubhouse has M/F restrooms, a full kitchen and additional entertaining or meeting space. This location is within walking distance of Fisherman's Village, Harbor Walk, downtown, Visual Arts Center, Isles Yacht Club and much more!
Additional Information
- Taxes
- $3231
- Minimum Lease
- 1 Month
- Maintenance Includes
- Cable TV, Common Area Taxes, Pool, Electricity, Escrow Reserves Fund, Fidelity Bond, Insurance, Maintenance Structure, Maintenance Grounds, Maintenance, Management, Pest Control, Sewer, Trash, Water
- Condo Fees
- $1000
- Condo Fees Term
- Monthly
- Location
- City Limits, Paved
- Community Features
- Clubhouse, Community Mailbox, Deed Restrictions, Pool, Special Community Restrictions
- Property Description
- One Story
- Zoning
- GM-15
- Interior Layout
- Built-in Features, Ceiling Fans(s), Dry Bar, Eat-in Kitchen, Kitchen/Family Room Combo, Living Room/Dining Room Combo, Open Floorplan, Primary Bedroom Main Floor, Solid Wood Cabinets, Split Bedroom, Stone Counters, Thermostat, Walk-In Closet(s), Window Treatments
- Interior Features
- Built-in Features, Ceiling Fans(s), Dry Bar, Eat-in Kitchen, Kitchen/Family Room Combo, Living Room/Dining Room Combo, Open Floorplan, Primary Bedroom Main Floor, Solid Wood Cabinets, Split Bedroom, Stone Counters, Thermostat, Walk-In Closet(s), Window Treatments
- Floor
- Hardwood, Wood
- Appliances
- Built-In Oven, Convection Oven, Cooktop, Dishwasher, Disposal, Dryer, Electric Water Heater, Exhaust Fan, Ice Maker, Kitchen Reverse Osmosis System, Microwave, Refrigerator, Washer, Water Filtration System, Wine Refrigerator
- Utilities
- BB/HS Internet Available, Cable Connected, Electricity Connected, Public, Sewer Connected, Street Lights, Water Connected
- Heating
- Central, Electric
- Air Conditioning
- Central Air
- Fireplace
- Yes
- Fireplace Description
- Electric, Living Room
- Exterior Construction
- Block, Concrete, Stucco
- Exterior Features
- Hurricane Shutters, Irrigation System, Lighting, Outdoor Grill, Rain Gutters
- Roof
- Membrane, Metal
- Foundation
- Slab
- Pool
- Community
- Pool Type
- Gunite, Heated, In Ground, Lighting, Outside Bath Access
- Garage Carport
- 1 Car Carport
- Garage Features
- Assigned, Covered, Deeded, Electric Vehicle Charging Station(s), Ground Level, Guest, Under Building
- Elementary School
- Sallie Jones Elementary
- Middle School
- Punta Gorda Middle
- High School
- Charlotte High
- Water Name
- Peace River
- Water Extras
- Bridges - No Fixed Bridges, Sailboat Water, Seawall - Concrete
- Water View
- Bay/Harbor - Full
- Water Frontage
- Bay/Harbor, River Front
- Pets
- Not allowed
- Pet Size
- Small (16-35 Lbs.)
- Floor Number
- 3
- Flood Zone Code
- 10E
- Parcel ID
- 412212552002
- Legal Description
- CPE 001 0002 0224 CHAMPAGNE ESTS PH 1 BLDG 2 UN 224 1259/688 1453/1519 DC2938/1213-JB 3974/2040 PR16-583-NAS DC4075/1103-NAS LOA4076/1294 4159/1188 4159/1189 4346/554 CD4410/1026 4410/1029
Mortgage Calculator
Listing courtesy of RE/MAX PALM PCS.
StellarMLS is the source of this information via Internet Data Exchange Program. All listing information is deemed reliable but not guaranteed and should be independently verified through personal inspection by appropriate professionals. Listings displayed on this website may be subject to prior sale or removal from sale. Availability of any listing should always be independently verified. Listing information is provided for consumer personal, non-commercial use, solely to identify potential properties for potential purchase. All other use is strictly prohibited and may violate relevant federal and state law. Data last updated on


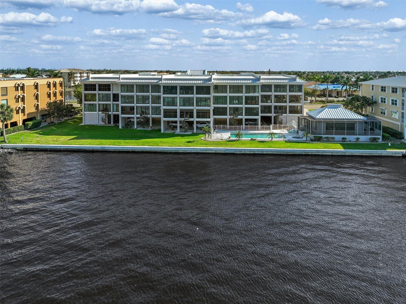
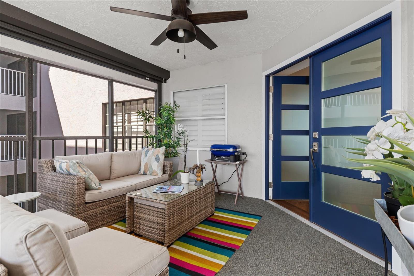
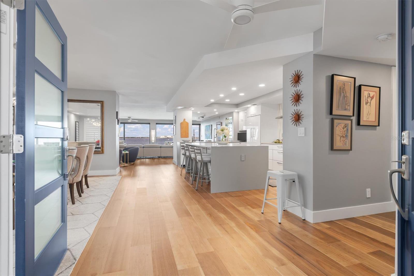


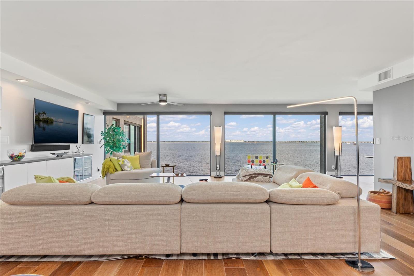

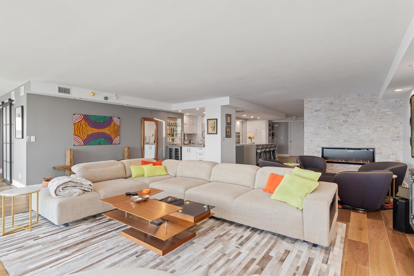
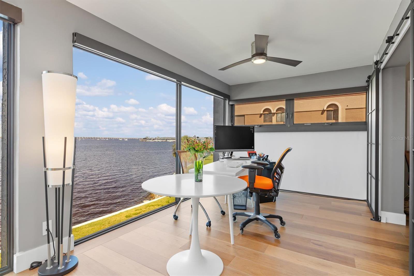

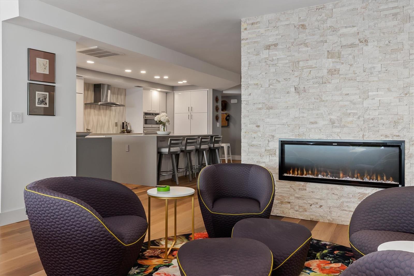
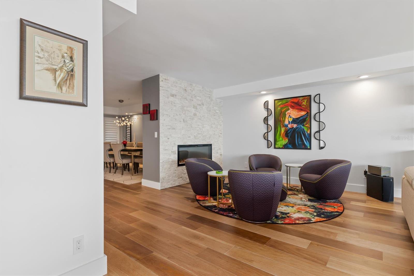
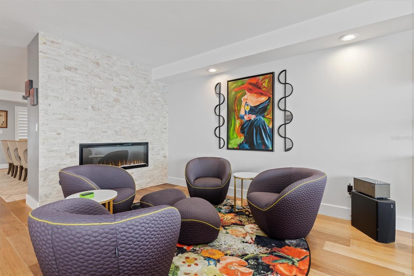

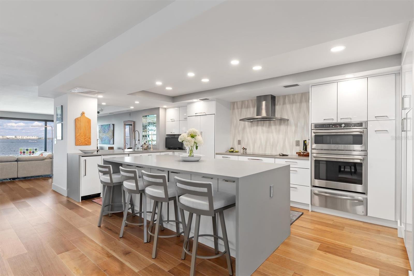
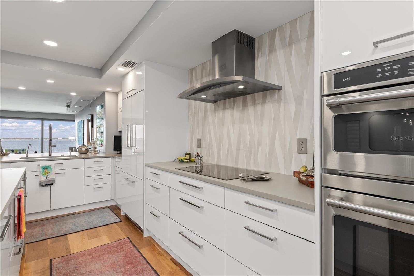
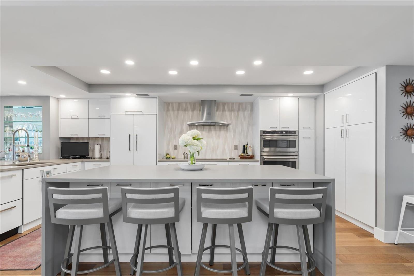

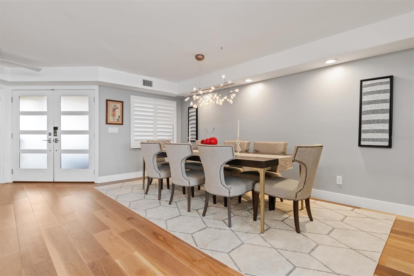


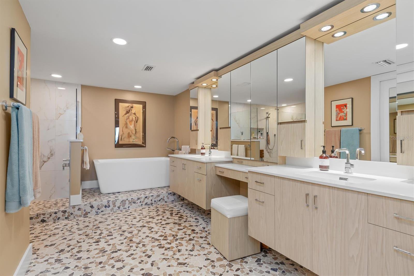
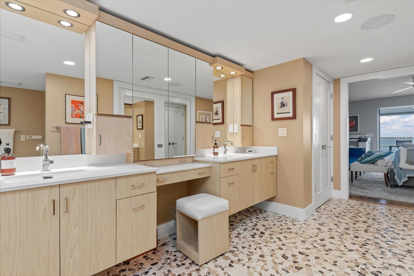
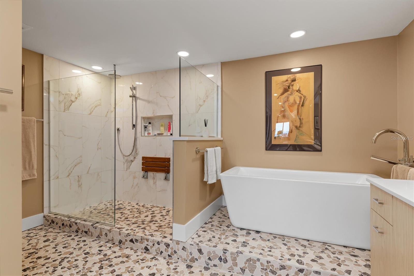
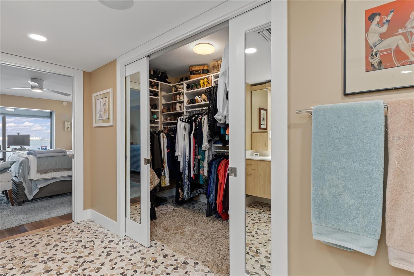
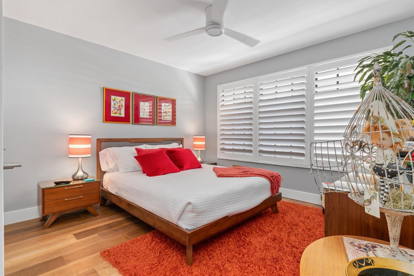

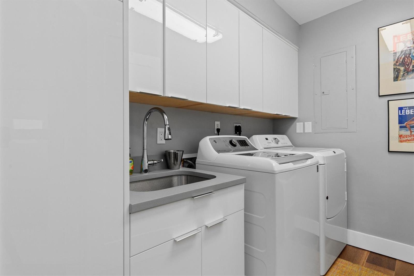

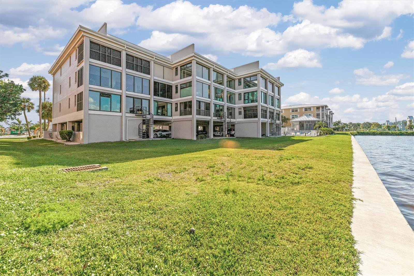
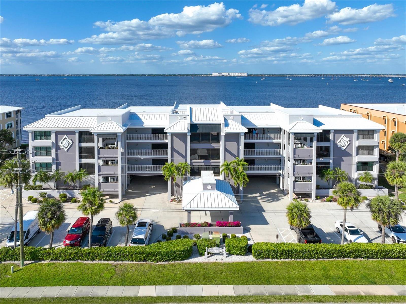
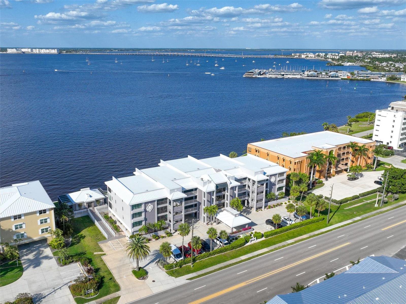
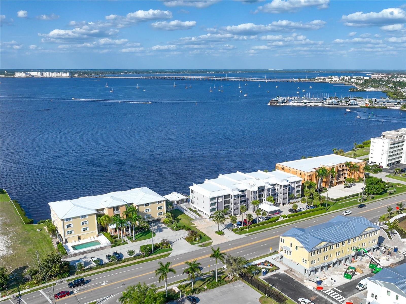
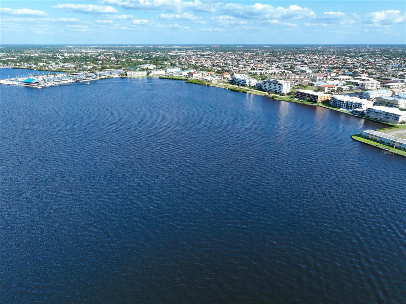

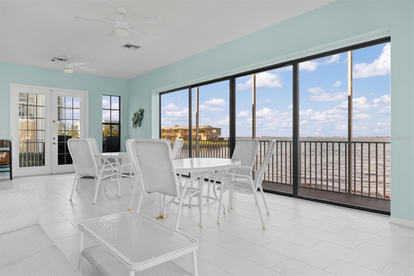
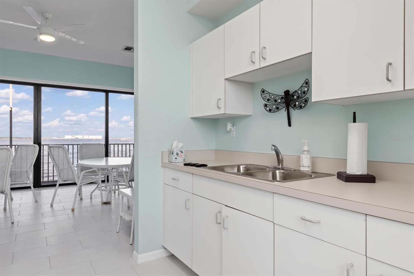

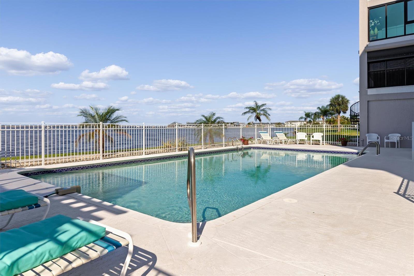

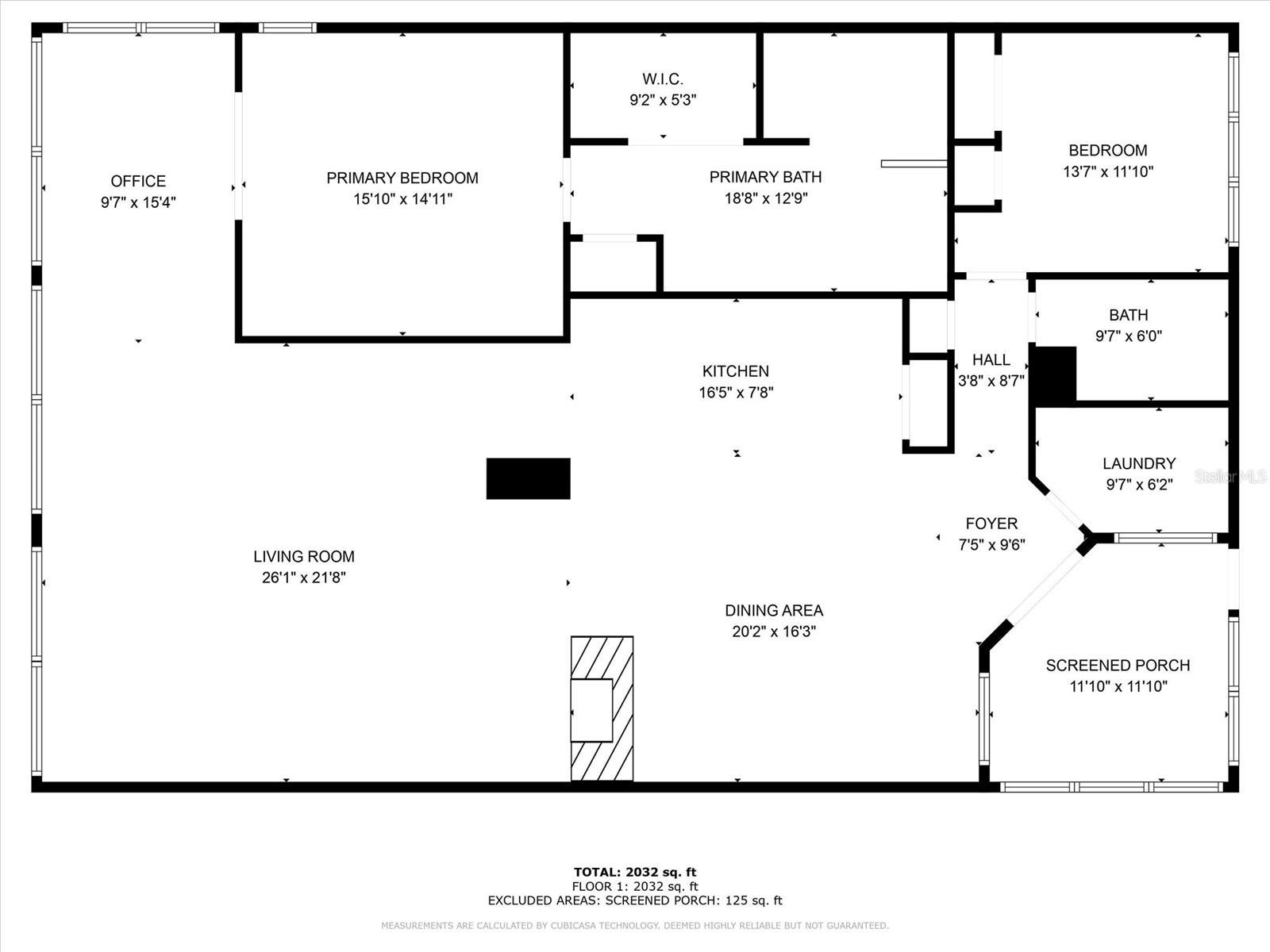
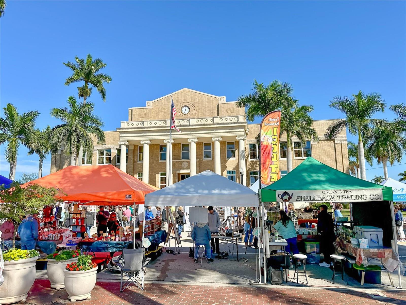
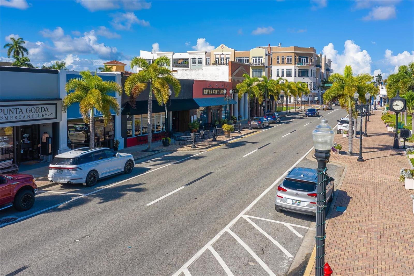
/t.realgeeks.media/thumbnail/iffTwL6VZWsbByS2wIJhS3IhCQg=/fit-in/300x0/u.realgeeks.media/livebythegulf/web_pages/l2l-banner_800x134.jpg)