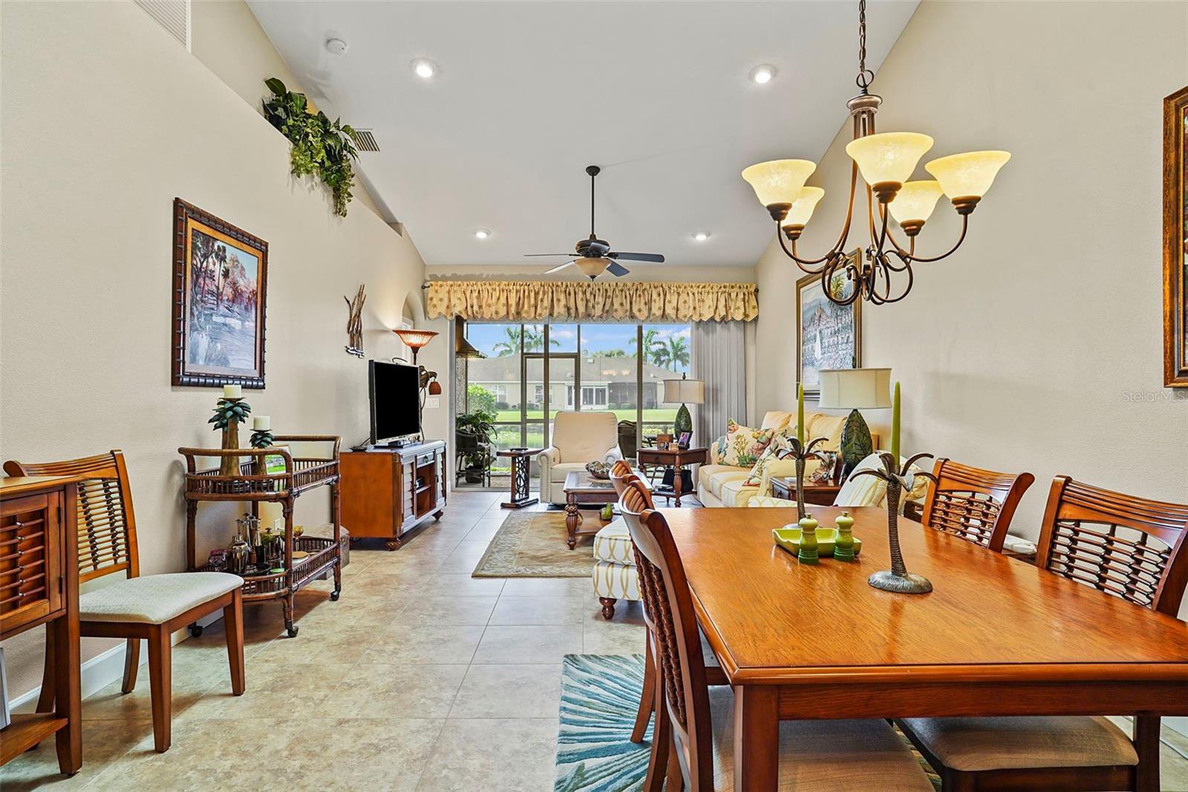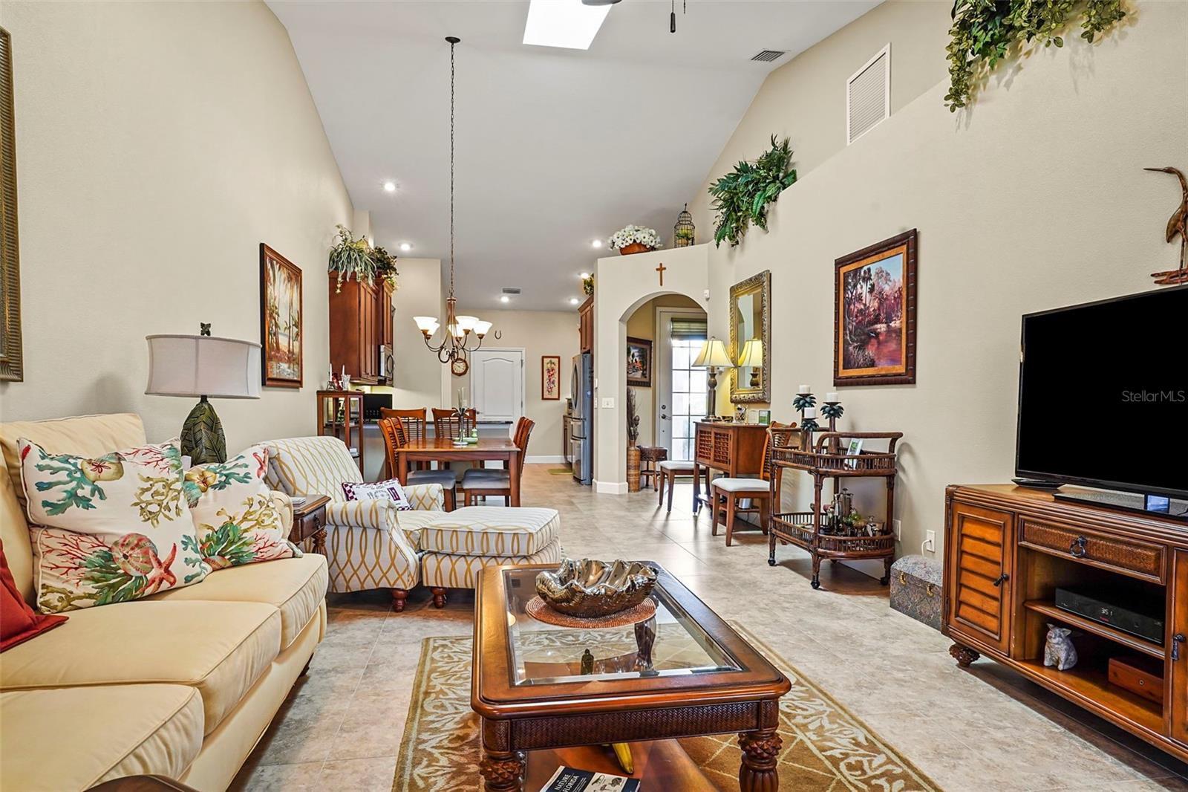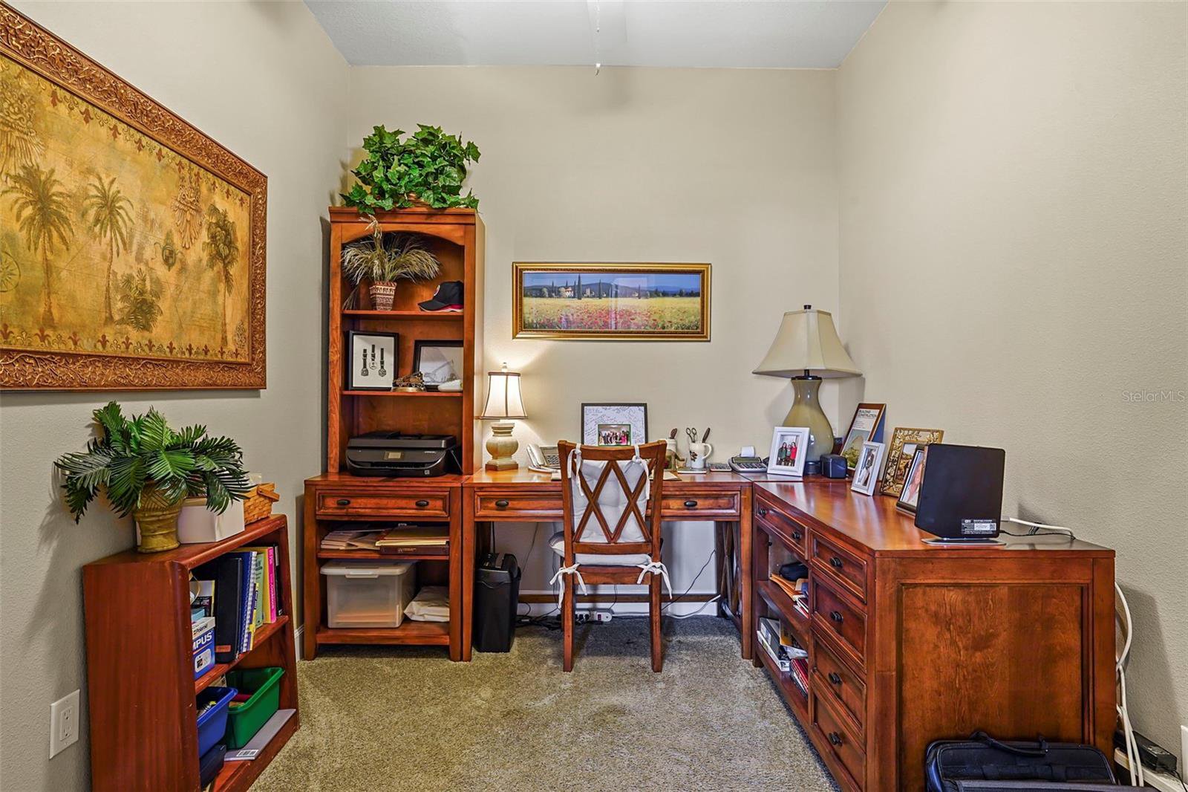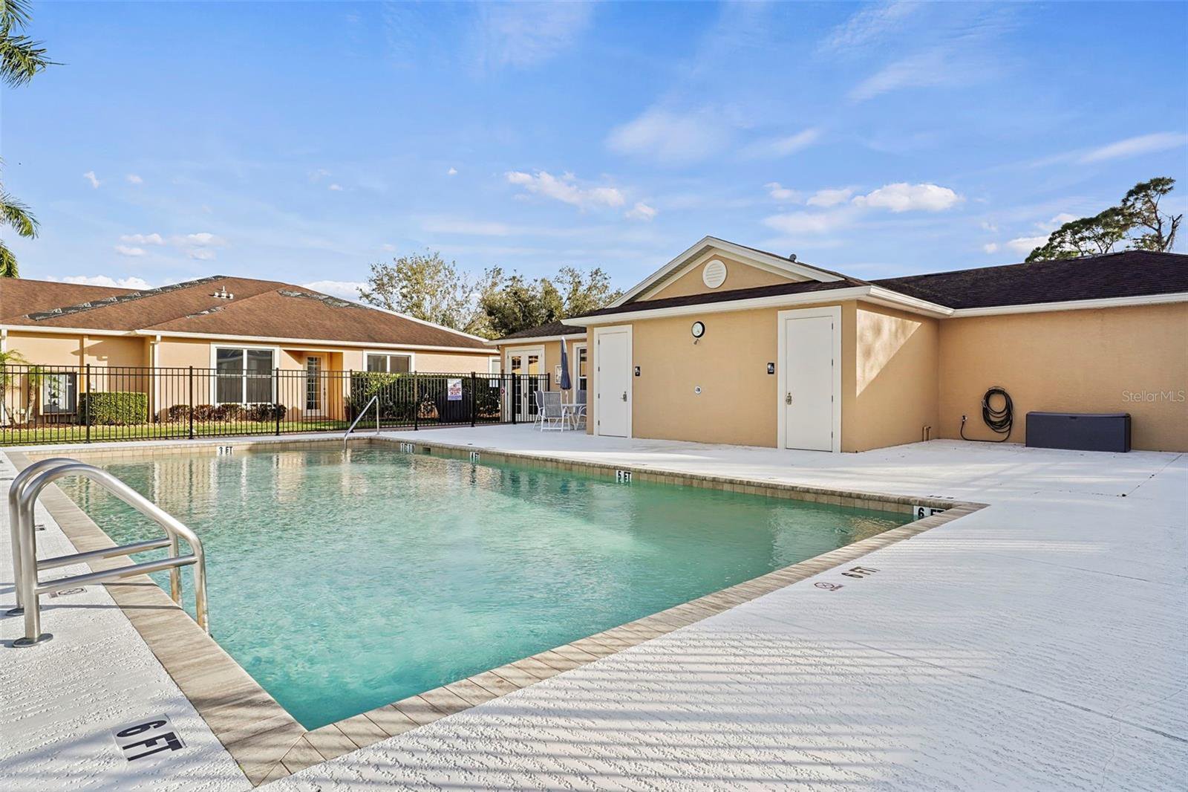4401 Turnberry Circle, North Port, FL 34288
- $320,000
- 2
- BD
- 2
- BA
- 1,278
- SqFt
- List Price
- $320,000
- Status
- Pending
- Days on Market
- 46
- MLS#
- C7489063
- Property Style
- Villa
- Architectural Style
- Florida
- Year Built
- 2014
- Bedrooms
- 2
- Bathrooms
- 2
- Living Area
- 1,278
- Lot Size
- 3,750
- Acres
- 0.09
- Total Acreage
- 0 to less than 1/4
- Legal Subdivision Name
- Turnberry Trace
- Community Name
- Turnberry Trace
- MLS Area Major
- North Port
Property Description
Discover unparalleled comfort and serenity in this meticulously designed one-floor home, gracefully positioned to offer breathtaking views of a tranquil pond. This residence, with its elegant shingle roof and thoughtful upgrades, is a sanctuary of peace and luxury within a vibrant, gated community. As you step inside, the warmth and inviting ambiance of the home are immediately evident. The heart of this residence is its spacious great room, an architectural marvel that combines the living, dining, and kitchen areas into a cohesive and open space. Enhanced by large sliding doors, natural light floods the interior, creating an airy and welcoming atmosphere that extends to the outdoor living space, complete with rain gutters for those rainy days. This home boasts two beautifully appointed bedrooms, each a serene retreat from the hustle and bustle of daily life. The master suite, in particular, offers an en-suite bathroom and ample closet space, ensuring privacy and comfort. An additional bedroom, along with a second bathroom, accommodates family and guests with ease. For the modern professional, the inclusion of a dedicated office space is a testament to the home's thoughtful design, providing a quiet and comfortable area for work or study. The kitchen is a chef's delight, outfitted with modern appliances, ample counter space, and storage solutions that make cooking and entertaining not just easy but enjoyable. Adjacent, the great room's sliding doors open to reveal the picturesque pond water view, allowing for an effortless blend of indoor and outdoor living. Homeowners will appreciate the convenience of a two-car garage and the comfort provided by central air conditioning throughout the year. Living in this community means access to an array of premium amenities. Stay fit and active with the fitness center, cool off in the community pool, or engage in the various recreational activities available. The gated community not only enhances security but also fosters a sense of belonging among residents. With deed restrictions in place, the beauty and tranquility of the neighborhood are preserved. The homeowners' association fee is a comprehensive package that covers cable TV, exterior maintenance, grounds keeping, repairs, community pool access, insurance, management, private road maintenance, recreational facilities, and contributes to the escrow reserves fund, ensuring a carefree lifestyle. Showings of this exquisite property are available by appointment only, ensuring personalized and exclusive viewing experiences. Please use the ShowingTime button to schedule your visit. This home is more than just a place to live; it's a lifestyle choice for those seeking comfort, convenience, and community in a beautiful setting. Don't miss the opportunity to make this your new home, where every day feels like a retreat.
Additional Information
- Taxes
- $2478
- Minimum Lease
- 1-2 Years
- Hoa Fee
- $403
- HOA Payment Schedule
- Monthly
- Maintenance Includes
- Cable TV, Pool, Escrow Reserves Fund, Insurance, Maintenance Structure, Maintenance Grounds, Maintenance, Management, Private Road, Recreational Facilities
- Community Features
- Clubhouse, Gated Community - No Guard, Pool, No Deed Restriction
- Property Description
- One Story, Attached
- Zoning
- PCDN
- Interior Layout
- Primary Bedroom Main Floor
- Interior Features
- Primary Bedroom Main Floor
- Floor
- Carpet, Tile
- Appliances
- Dishwasher, Dryer, Refrigerator, Washer
- Utilities
- Cable Available, Public
- Heating
- Central
- Air Conditioning
- Central Air
- Exterior Construction
- Block, Stucco
- Exterior Features
- Rain Gutters, Sliding Doors
- Roof
- Shingle
- Foundation
- Slab
- Pool
- Community
- Garage Carport
- 2 Car Garage
- Garage Spaces
- 2
- Garage Dimensions
- 21x19
- Water View
- Pond
- Pets
- Allowed
- Max Pet Weight
- 25
- Pet Size
- Small (16-35 Lbs.)
- Flood Zone Code
- AE
- Parcel ID
- 1141100580
- Legal Description
- LOT 58, TURNBERRY TRACE
Mortgage Calculator
Listing courtesy of EPIQUE REALTY INC.
StellarMLS is the source of this information via Internet Data Exchange Program. All listing information is deemed reliable but not guaranteed and should be independently verified through personal inspection by appropriate professionals. Listings displayed on this website may be subject to prior sale or removal from sale. Availability of any listing should always be independently verified. Listing information is provided for consumer personal, non-commercial use, solely to identify potential properties for potential purchase. All other use is strictly prohibited and may violate relevant federal and state law. Data last updated on














/t.realgeeks.media/thumbnail/iffTwL6VZWsbByS2wIJhS3IhCQg=/fit-in/300x0/u.realgeeks.media/livebythegulf/web_pages/l2l-banner_800x134.jpg)