17032 Ohara Drive, Port Charlotte, FL 33948
- $749,000
- 4
- BD
- 2
- BA
- 2,256
- SqFt
- List Price
- $749,000
- Status
- Active
- Days on Market
- 52
- MLS#
- C7489045
- Property Style
- Single Family
- Architectural Style
- Coastal, Florida
- Year Built
- 2011
- Bedrooms
- 4
- Bathrooms
- 2
- Living Area
- 2,256
- Lot Size
- 10,000
- Acres
- 0.23
- Total Acreage
- 0 to less than 1/4
- Legal Subdivision Name
- Port Charlotte Sec 044
- Community Name
- Port Charlotte
- MLS Area Major
- Port Charlotte
Property Description
SAILBOAT WATER and STUNNING SUNSETS AWAIT YOU! Seller offering $10,000 credit to buyer at closing. Welcome to your waterfront oasis in the Manchester Waterway neighborhood! NO HOA! COUNTY WATER & SEWER! Assumable Flood Policy Available! This stunning Sailboat Waterfront home on desirable Ohara Drive, invites you to experience the best of coastal living with its array of enticing features. With NO BRIDGES, your maritime adventures are unrestricted from this location. Boating enthusiasts will rejoice with not just one, but 2 boat lifts available that include a 35,000lb SAILBOAT LIFT and a smaller 4,500lb lift, making it a breeze to set sail and explore the serene waters of Boca Grande, Captiva, Pine Island and the Gulf of Mexico. Think about the convenience and safety of having your sailboat on a lift versus setting in the water! Enjoy picturesque views of the long canal from your backyard, offering a sense of tranquility and relaxation. Step outside to your paver-covered lanai facing northward, providing the perfect respite from the summer heat. Take a dip in the heated pool or simply unwind while admiring the breathtaking sunsets from your covered front porch with stone finish. Nature lovers will appreciate the shallows and mangroves surrounding the property, offering plenty of action for fishermen. Whether you're sailing your yacht, cruising with your power-boat, or drifting with your kayak, the possibilities for adventure are endless. Built in 2011, this 2256 sqft abode exudes modern charm with plank tile flooring, quartz countertops, and craftsman-style stonework on the front of the home. The kitchen is a chef's delight, featuring two pantries, a kitchen island, and plenty of counter space for entertaining. The office/den has a closet can easily transition into a 4th bedroom, complete with a convenient Murphy bed system. Additional highlights include a 4-zone Orbit irrigation system controllable from your mobile device, hurricane shutters for home and a reinforced garage door for storm safety and features a 2021 myQ garage system. With spacious interiors flooded with natural light and thoughtful touches throughout, this waterfront retreat epitomizes the Florida boating lifestyle. Don't miss out on the opportunity to make it yours! Bedroom Closet Type: Walk-in Closet (Primary Bedroom).
Additional Information
- Taxes
- $824
- Minimum Lease
- 1 Week
- Community Features
- No Deed Restriction
- Property Description
- One Story
- Zoning
- RSF3.5
- Interior Layout
- Ceiling Fans(s), High Ceilings, Living Room/Dining Room Combo, Primary Bedroom Main Floor, Solid Wood Cabinets, Split Bedroom, Tray Ceiling(s), Vaulted Ceiling(s)
- Interior Features
- Ceiling Fans(s), High Ceilings, Living Room/Dining Room Combo, Primary Bedroom Main Floor, Solid Wood Cabinets, Split Bedroom, Tray Ceiling(s), Vaulted Ceiling(s)
- Floor
- Carpet, Tile
- Appliances
- Dishwasher, Disposal, Dryer, Electric Water Heater, Ice Maker, Microwave, Range, Refrigerator, Washer
- Utilities
- Cable Connected, Electricity Connected, Public, Sewer Connected, Water Connected
- Heating
- Electric, Heat Pump
- Air Conditioning
- Central Air
- Exterior Construction
- Block, Stucco
- Exterior Features
- Irrigation System
- Roof
- Shingle
- Foundation
- Slab
- Pool
- Private
- Pool Type
- Gunite, Heated, In Ground
- Garage Carport
- 2 Car Garage
- Garage Spaces
- 2
- Garage Dimensions
- 18x20
- Water Name
- Eastlake Waterway
- Water Extras
- Bridges - No Fixed Bridges, Lift, Sailboat Water, Seawall - Concrete
- Water View
- Canal
- Water Access
- Brackish Water, Canal - Brackish
- Water Frontage
- Brackish Water, Canal - Brackish
- Pets
- Allowed
- Flood Zone Code
- 9AE
- Parcel ID
- 402125302003
- Legal Description
- PCH 044 3302 0098 PORT CHARLOTTE SEC44 BLK3302 LT 98 1143/432 1314/23 1435/811 TD1953/189 2006/281 2049/1171 2247/823 CT3499/2032 3542/1172 CD3587/267 3587/268 3921/1079
Mortgage Calculator
Listing courtesy of RE/MAX HARBOR REALTY.
StellarMLS is the source of this information via Internet Data Exchange Program. All listing information is deemed reliable but not guaranteed and should be independently verified through personal inspection by appropriate professionals. Listings displayed on this website may be subject to prior sale or removal from sale. Availability of any listing should always be independently verified. Listing information is provided for consumer personal, non-commercial use, solely to identify potential properties for potential purchase. All other use is strictly prohibited and may violate relevant federal and state law. Data last updated on








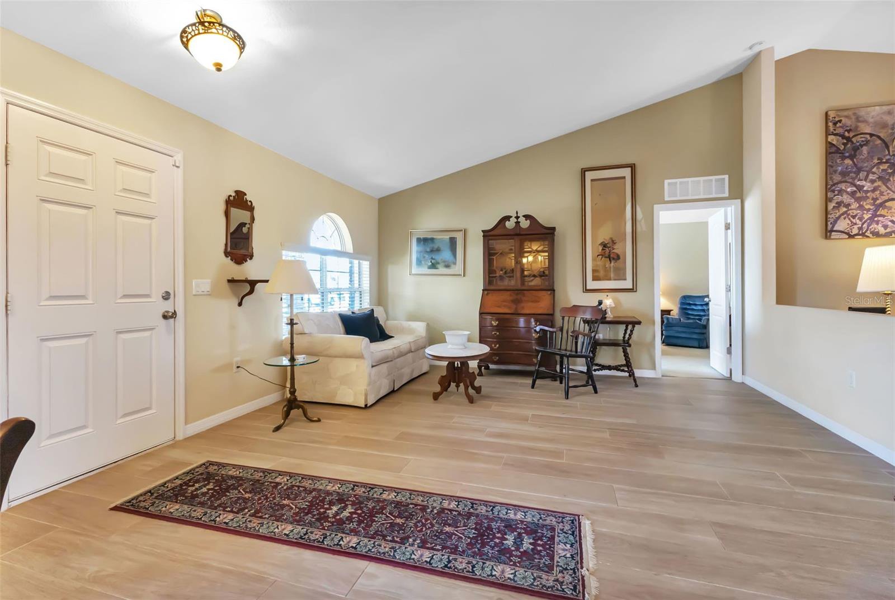








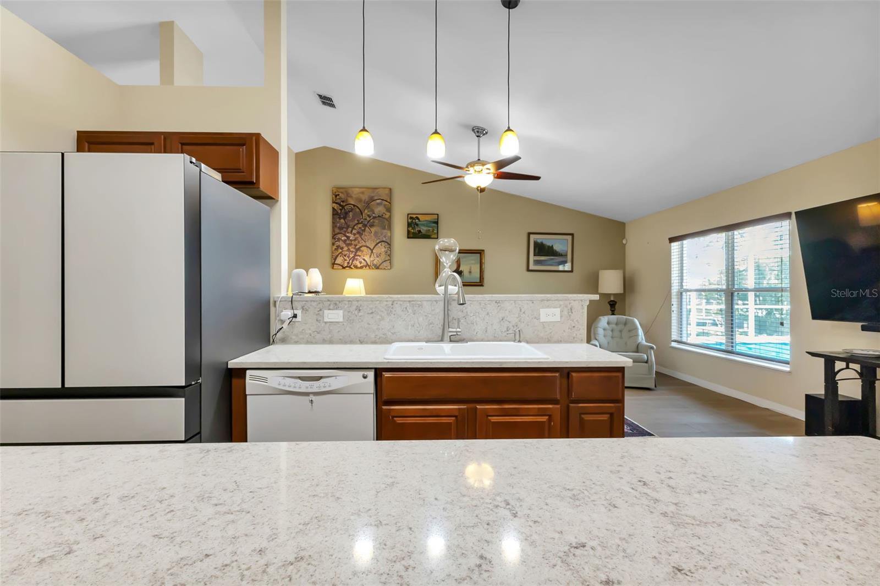











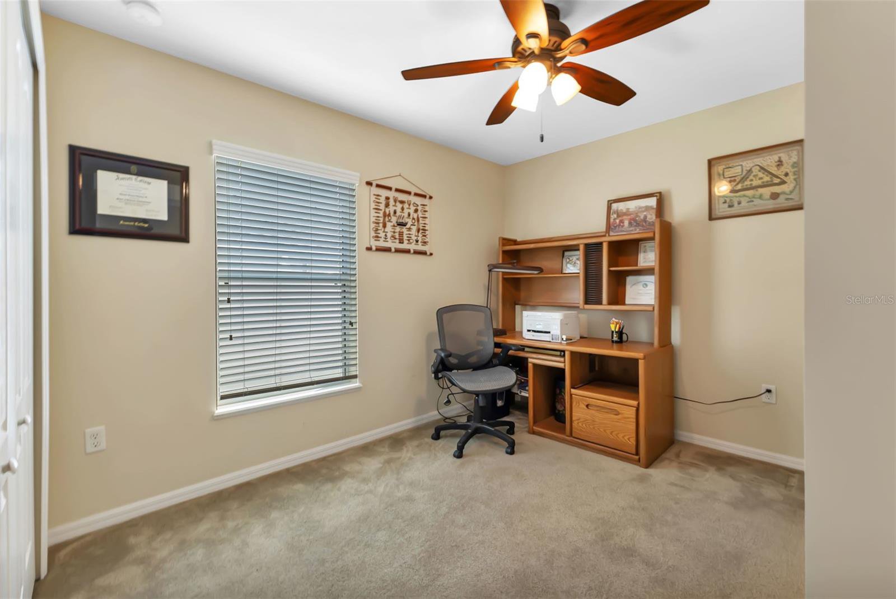









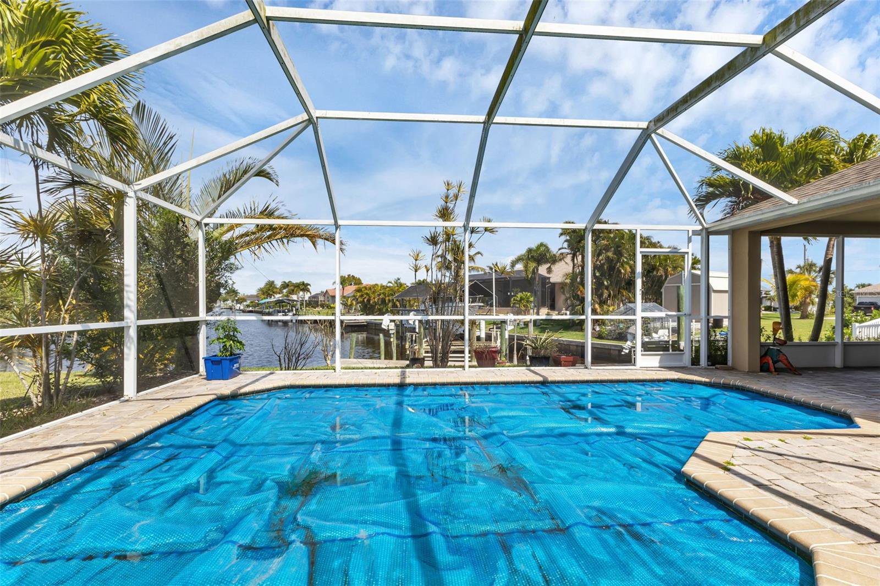

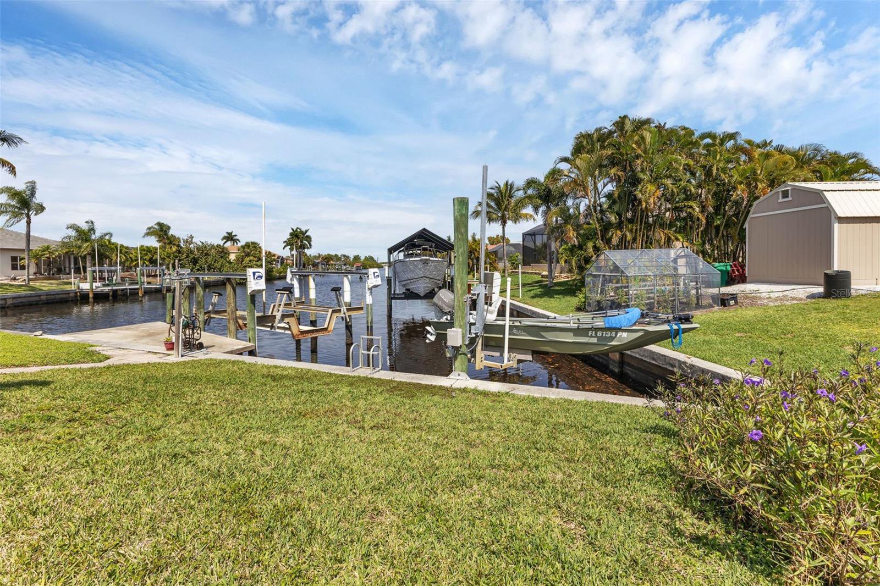

























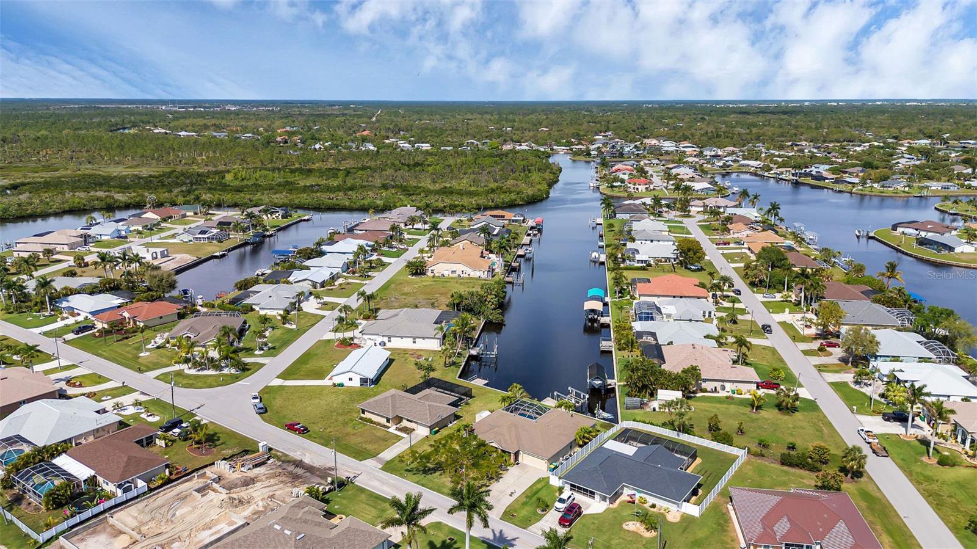




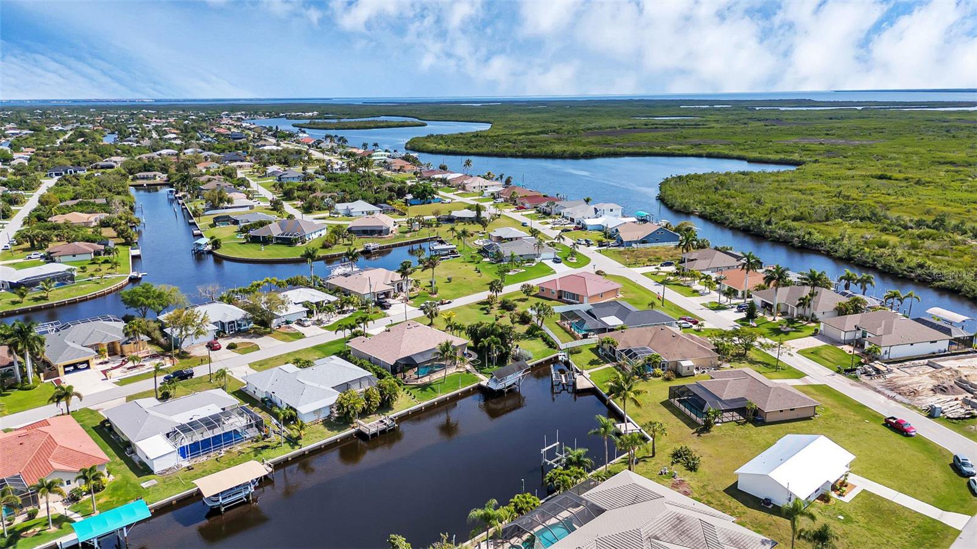
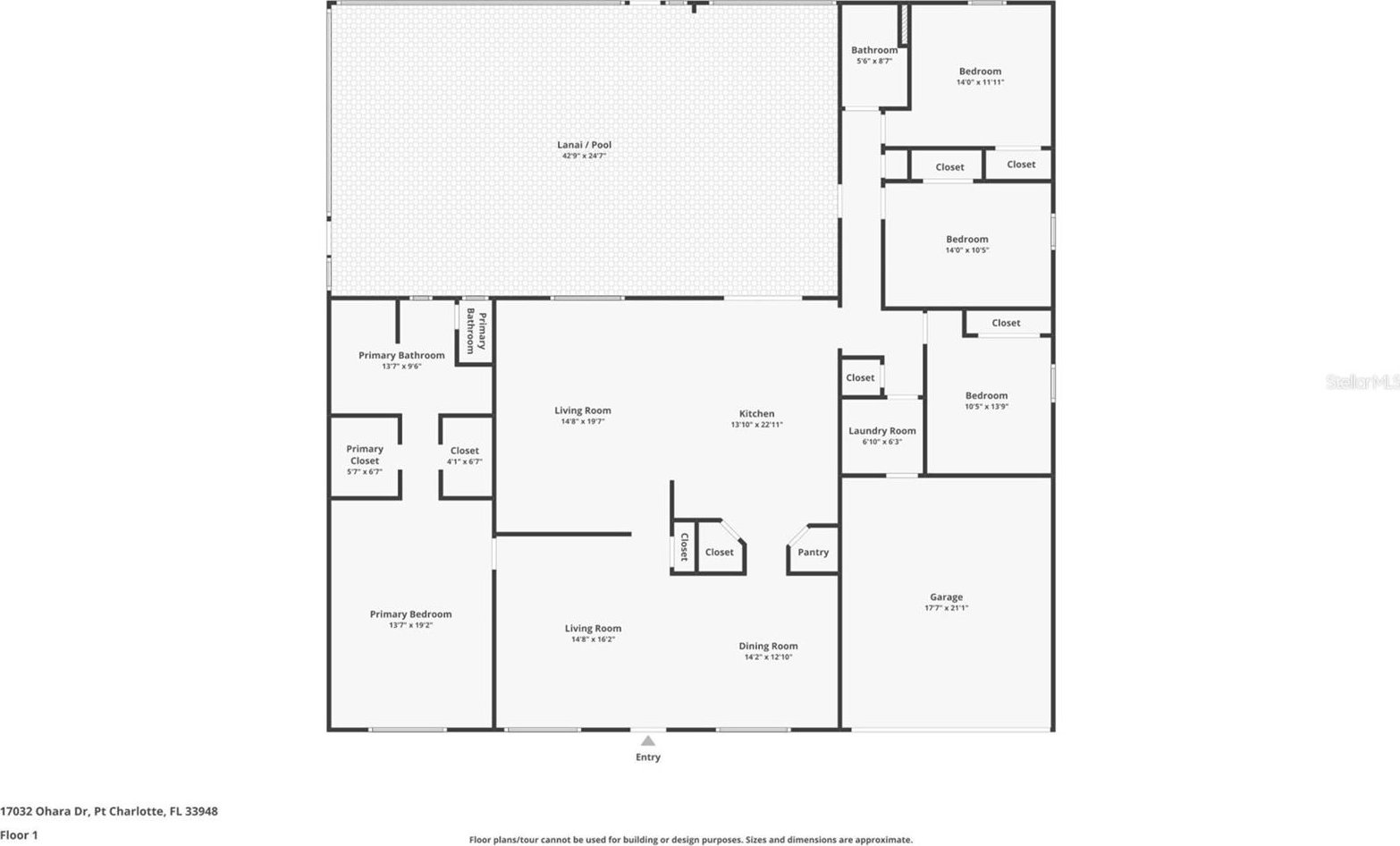
/t.realgeeks.media/thumbnail/iffTwL6VZWsbByS2wIJhS3IhCQg=/fit-in/300x0/u.realgeeks.media/livebythegulf/web_pages/l2l-banner_800x134.jpg)