669 Monaco Drive, Punta Gorda, FL 33950
- $889,000
- 3
- BD
- 3
- BA
- 2,327
- SqFt
- List Price
- $889,000
- Status
- Active
- Days on Market
- 56
- Price Change
- ▼ $10,000 1712606218
- MLS#
- C7488995
- Property Style
- Single Family
- Architectural Style
- Florida
- Year Built
- 2018
- Bedrooms
- 3
- Bathrooms
- 3
- Living Area
- 2,327
- Lot Size
- 10,800
- Acres
- 0.25
- Total Acreage
- 1/4 to less than 1/2
- Legal Subdivision Name
- Punta Gorda Isles Sec 15
- Community Name
- Burnt Store Isles
- MLS Area Major
- Punta Gorda
Property Description
Elegant refinements and the essence of Florida’s vibrant lifestyle have been masterfully blended in this magnificent home that is as impressive as it is inviting. Situated in the golf and boating community of Burnt Store Isles, one of Punta Gorda’s most sought after neighborhoods, this 3 bedroom, 3 bath, 3 car garage, pool home with study, is sure to exceed your expectations. Pulling up to the circular paver drive you are captivated by the stately appearance the home offers with its stone accent walls and custom double entry steel doors that are found in only in estate style properties. Upon entry the open floor plan with coffered ceilings, custom crown molding and 24 in. porcelain tile with a striated sand and neutral coloring, leaves you mesmerized at the attention to detail. Pocketing zero edge doors expand the already spacious living area and capture pool and golf course vistas beyond. The epitome of an entertaining home featuring a wet bar with wine refrigerator, custom wood cabinetry with glass doors and a multi-color glass backsplash, transitions to the kitchen island that is just one of the many focal points of the home. The cream coloring with pencil thin chocolate accents in the wet bar cabinetry is carried forward in the staggered height cabinetry found in the kitchen and further complimented by the rich veining of the granite counters and contrasting backsplash insets. A host of Kitchen Aid appliances are conveniently located in this gourmet style kitchen, and don’t forget the pot filler above the stove; just another of the well thought features found throughout the home. Each of the bedroom suites offers a peaceful ambiance and the en suite primary bath offers you a luxurious way to end your day. Dual vanities with glass vessel sinks and contrasting antique bronze color fixtures are situated on the beautiful granite counters with their palette of soft grey veining. A soaking tub is framed with an exquisite blend of contrasting tiles that extend to the walk-around shower. This is about as close as you can come to having your own private spa. With an abundance of pocketing doors, this home was meant to bring the beauty of the manicured golf course vistas and tropical environment into the expanded living area. Poolside entertaining gets no better as the lanai with its cypress wood ceiling features a summer kitchen with a propane stainless steel grill, wine bar and sink. The pool offers you a variety of aquatic options from the casual beach feature wading area where you can sit in cool shallow waters, to the enjoyment of the relaxing benefits the attached spa has to offer. Enjoy those panoramic fairways vistas while barbequing with friends poolside, and if you have a pet, your private fence will keep your pup from wondering too far. For the car enthusiast, the 3 car garage is the perfect way to store your classic car or to use the extra space to hone your skills in the hobby of your choice. The refinements, craftsmanship and features found in this home, along with the lush landscaping, security system and hurricane protection are only found in the finest of homes at higher price points. If you are looking to reward yourself after a long career, or just looking for a better quality of life, this is the epitome of lifestyle living second to none, and for the exception of some personal items, it is being sold TURN-KEY!
Additional Information
- Taxes
- $11015
- Minimum Lease
- No Minimum
- Location
- Flood Insurance Required, FloodZone, City Limits, In County, Paved
- Community Features
- Deed Restrictions, Golf, No Truck/RV/Motorcycle Parking, Special Community Restrictions, Golf Community
- Property Description
- One Story
- Zoning
- GS-3.5
- Interior Layout
- Ceiling Fans(s), Coffered Ceiling(s), Crown Molding, High Ceilings, Living Room/Dining Room Combo, Solid Wood Cabinets, Split Bedroom, Stone Counters, Tray Ceiling(s), Walk-In Closet(s), Wet Bar, Window Treatments
- Interior Features
- Ceiling Fans(s), Coffered Ceiling(s), Crown Molding, High Ceilings, Living Room/Dining Room Combo, Solid Wood Cabinets, Split Bedroom, Stone Counters, Tray Ceiling(s), Walk-In Closet(s), Wet Bar, Window Treatments
- Floor
- Tile
- Appliances
- Bar Fridge, Convection Oven, Dishwasher, Disposal, Dryer, Electric Water Heater, Microwave, Range, Refrigerator, Washer, Wine Refrigerator
- Utilities
- Public
- Heating
- Central, Electric
- Air Conditioning
- Central Air
- Exterior Construction
- Block, Concrete, Stucco
- Exterior Features
- Irrigation System, Lighting, Outdoor Grill, Outdoor Kitchen, Rain Gutters, Sliding Doors, Sprinkler Metered
- Roof
- Tile
- Foundation
- Slab
- Pool
- Private
- Pool Type
- Gunite, Heated, In Ground, Lighting
- Garage Carport
- 3 Car Garage
- Garage Spaces
- 3
- Garage Features
- Driveway, Garage Door Opener, Oversized
- Garage Dimensions
- 24x29
- Fences
- Chain Link, Fenced
- Pets
- Allowed
- Flood Zone Code
- 9AE
- Parcel ID
- 412329130006
- Legal Description
- PGI 015 0283 0029 PUNTA GORDA ISLES SEC15 BLK283 LT29 798/1238 1264/1440 1801/1315 DC4201/781-SMM DC4201/780-CLM AFF4201/784 AFF4201/790 4201/792 4442/2101
Mortgage Calculator
Listing courtesy of RE/MAX HARBOR REALTY.
StellarMLS is the source of this information via Internet Data Exchange Program. All listing information is deemed reliable but not guaranteed and should be independently verified through personal inspection by appropriate professionals. Listings displayed on this website may be subject to prior sale or removal from sale. Availability of any listing should always be independently verified. Listing information is provided for consumer personal, non-commercial use, solely to identify potential properties for potential purchase. All other use is strictly prohibited and may violate relevant federal and state law. Data last updated on
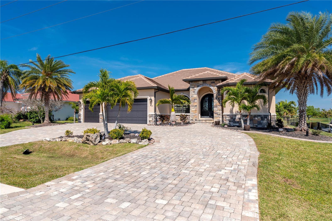
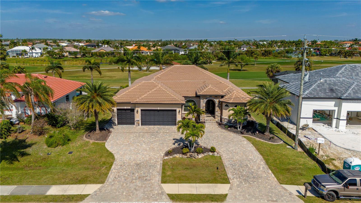
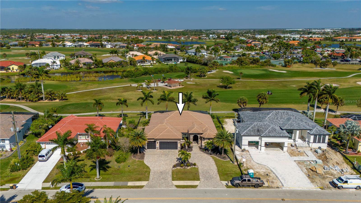

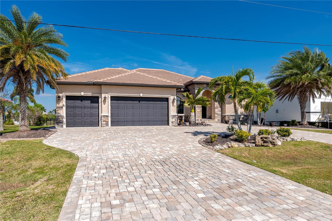
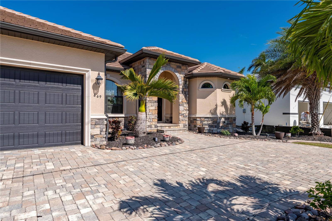


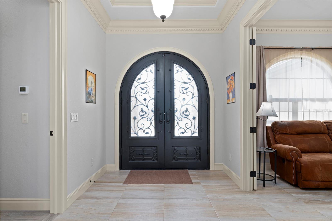
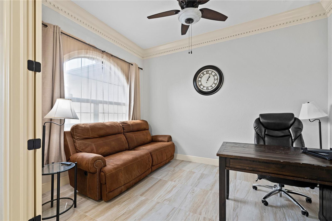


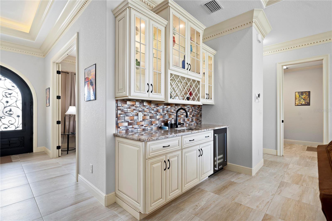



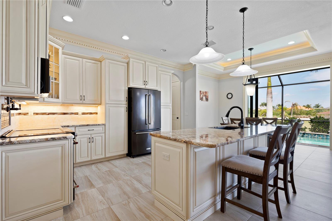
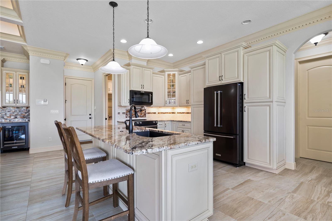
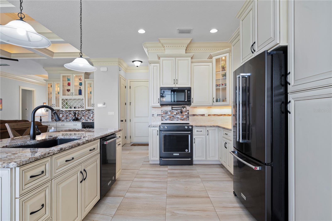

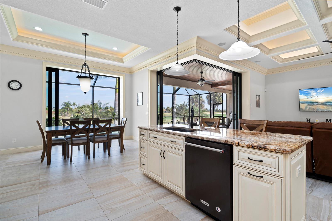
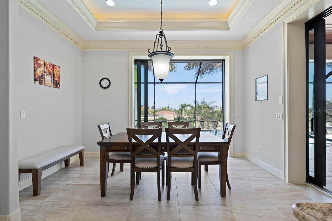
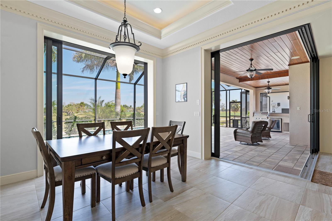
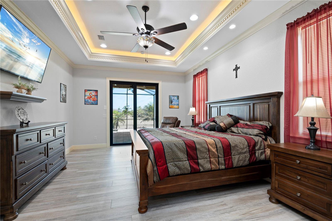

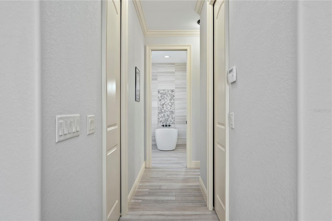
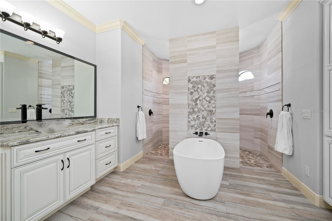
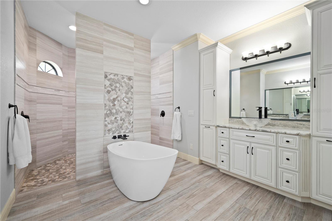
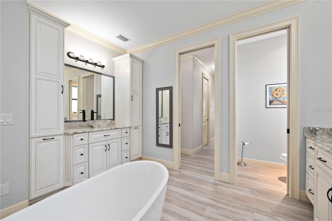

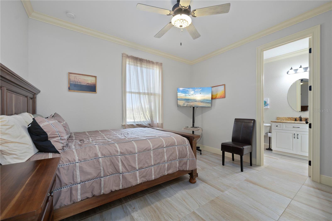
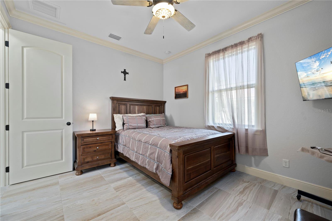
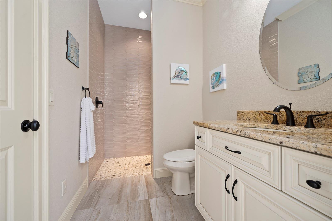

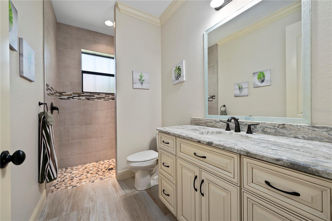




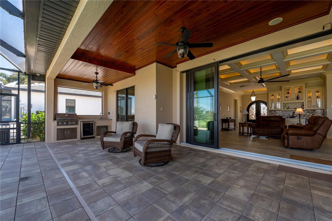
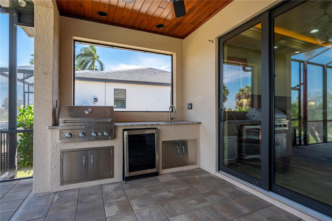
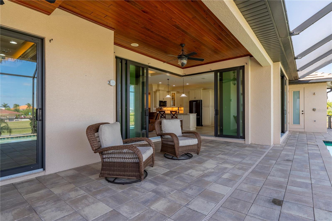

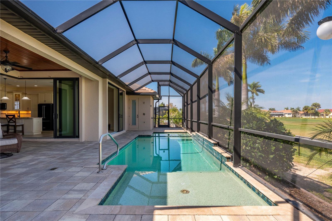
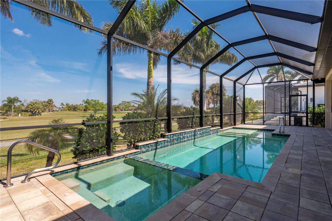

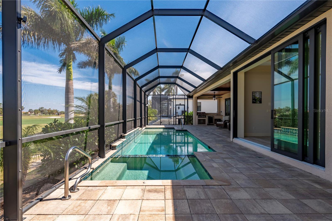
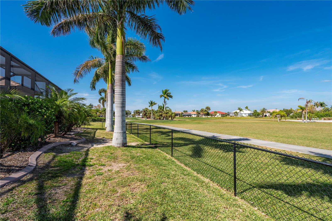
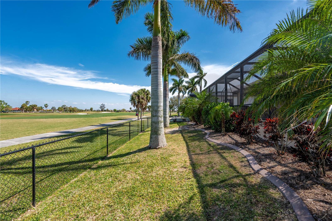
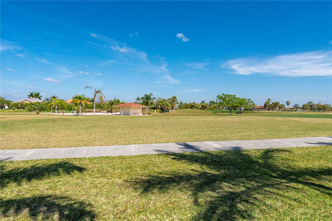
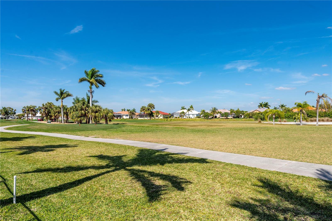
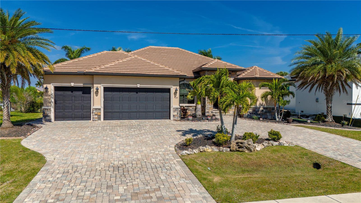
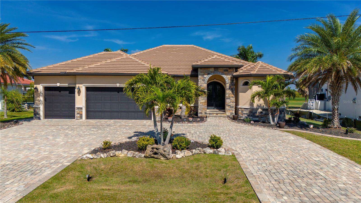

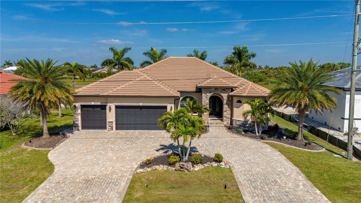
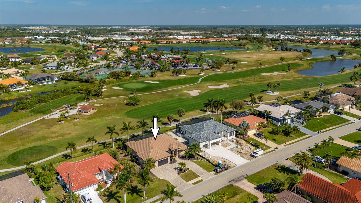

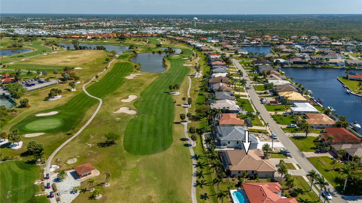
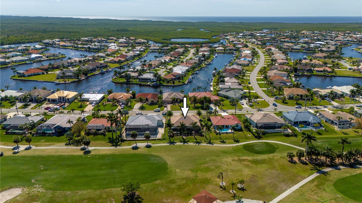
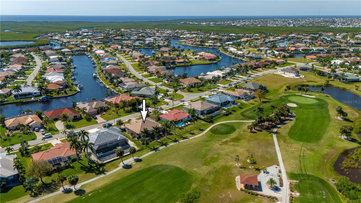
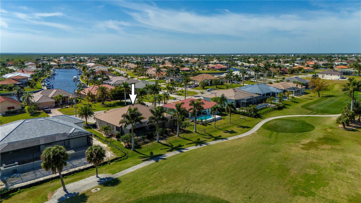
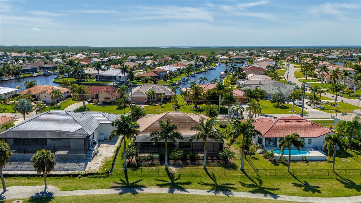
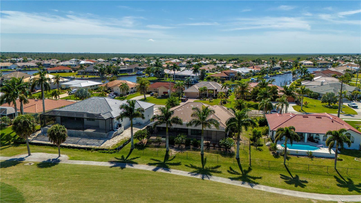
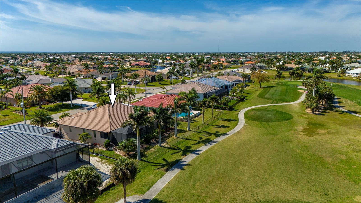
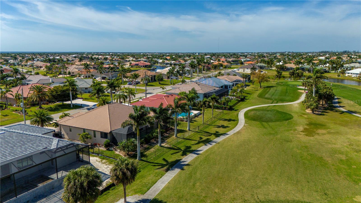
/t.realgeeks.media/thumbnail/iffTwL6VZWsbByS2wIJhS3IhCQg=/fit-in/300x0/u.realgeeks.media/livebythegulf/web_pages/l2l-banner_800x134.jpg)