13097 N Marsh Drive, Port Charlotte, FL 33953
- $599,900
- 3
- BD
- 2
- BA
- 1,900
- SqFt
- List Price
- $599,900
- Status
- Active
- Days on Market
- 71
- MLS#
- C7488633
- Property Style
- Single Family
- Architectural Style
- Florida
- Year Built
- 2014
- Bedrooms
- 3
- Bathrooms
- 2
- Living Area
- 1,900
- Lot Size
- 14,048
- Acres
- 0.32
- Total Acreage
- 1/4 to less than 1/2
- Legal Subdivision Name
- Riverwood
- Community Name
- Riverwood
- MLS Area Major
- Port Charlotte
Property Description
Tucked against a lush tropical preserve, this charming Vanderbilt model home sits on a private oversized lot, offering a tranquil retreat in a secure environment. Designed for comfortable living, this residence boasts 3 bedrooms, 2 bathrooms, and a flexible office/den, with a warm and inviting atmosphere created by the soft shades of greens and blues inside. Large ceramic tiles set on the diagonal, crown molding, and plantation shutters enhance the overall aesthetic. The living room boasts a beautiful tray ceiling and glass sliders open to the lanai, creating a seamless indoor-outdoor flow. The kitchen opens to the living room and features stainless appliances and solid cherry wood cabinets with soft-close cabinets and pull-out drawers, granite countertops, a breakfast bar, and a cozy dining nook with a view of the lanai and preserve. Conveniently located off the kitchen, the laundry has storage and a sink. The spacious primary bedroom features an ensuite bathroom with dual sinks, a walk-in tiled shower, and a generously sized walk-in closet. A split floor plan ensures privacy, with two sun-filled guest rooms and a well-appointed guest bath providing a welcoming space for family or visitors. Enjoy the Florida sunshine on the covered portion of the lanai, or take a refreshing dip in the heated pool and enjoy the sounds of nature from the preserve. An oversized 2-car garage with a utility sink features an extra 4 feet of depth for enhanced storage capabilities. Roll-down hurricane shutters ensure peace of mind during storms. As part of the vibrant Riverwood community, residents enjoy access to amenities such as a par 72 championship golf course, a state-of-the-art fitness center, a resort-style pool, pickleball courts, and Har-Tru tennis courts. Beyond your doorstep, relish easy access to world-class fishing, boating, dining, shopping, and the sandy beaches of the Gulf of Mexico. Conveniently situated between Sarasota and Ft. Myers on Florida's West Coast. Welcome home to comfort, style, and the beauty of Riverwood living!
Additional Information
- Taxes
- $6115
- Taxes
- $1,981
- Minimum Lease
- 1 Month
- HOA Fee
- $291
- HOA Payment Schedule
- Monthly
- Maintenance Includes
- Pool, Maintenance Grounds, Recreational Facilities
- Location
- Greenbelt, Near Golf Course, Near Marina, Oversized Lot, Sidewalk, Paved
- Community Features
- Clubhouse, Deed Restrictions, Dog Park, Fitness Center, Gated Community - Guard, Golf, Irrigation-Reclaimed Water, Playground, Pool, Restaurant, Sidewalks, Tennis Courts, Golf Community
- Property Description
- One Story
- Zoning
- PD
- Interior Layout
- Built-in Features, Ceiling Fans(s), Coffered Ceiling(s), Crown Molding, Eat-in Kitchen, High Ceilings, In Wall Pest System, Kitchen/Family Room Combo, Open Floorplan, Primary Bedroom Main Floor, Solid Wood Cabinets, Split Bedroom, Stone Counters, Tray Ceiling(s), Walk-In Closet(s)
- Interior Features
- Built-in Features, Ceiling Fans(s), Coffered Ceiling(s), Crown Molding, Eat-in Kitchen, High Ceilings, In Wall Pest System, Kitchen/Family Room Combo, Open Floorplan, Primary Bedroom Main Floor, Solid Wood Cabinets, Split Bedroom, Stone Counters, Tray Ceiling(s), Walk-In Closet(s)
- Floor
- Ceramic Tile
- Appliances
- Dishwasher, Disposal, Dryer, Microwave, Range, Refrigerator, Washer
- Utilities
- Cable Connected, Electricity Connected, Sewer Connected, Underground Utilities, Water Connected
- Heating
- Electric
- Air Conditioning
- Central Air
- Exterior Construction
- Block, Stucco
- Exterior Features
- Hurricane Shutters, Irrigation System, Rain Gutters, Sidewalk, Sliding Doors
- Roof
- Tile
- Foundation
- Slab
- Pool
- Community, Private
- Pool Type
- Gunite, Heated, In Ground, Lighting, Screen Enclosure
- Garage Carport
- 2 Car Garage
- Garage Spaces
- 2
- Garage Features
- Oversized
- Pets
- Not allowed
- Max Pet Weight
- 100
- Pet Size
- Large (61-100 Lbs.)
- Flood Zone Code
- 9AE
- Parcel ID
- 402117160004
- Legal Description
- RFS 000 0000 0050 REDFIN SHORES AT RIVERWOOD LT 50 3858/1680 4146/80 DC4835/535-CTM
Mortgage Calculator
Listing courtesy of PEACE HARBOR REAL ESTATE INC..
StellarMLS is the source of this information via Internet Data Exchange Program. All listing information is deemed reliable but not guaranteed and should be independently verified through personal inspection by appropriate professionals. Listings displayed on this website may be subject to prior sale or removal from sale. Availability of any listing should always be independently verified. Listing information is provided for consumer personal, non-commercial use, solely to identify potential properties for potential purchase. All other use is strictly prohibited and may violate relevant federal and state law. Data last updated on

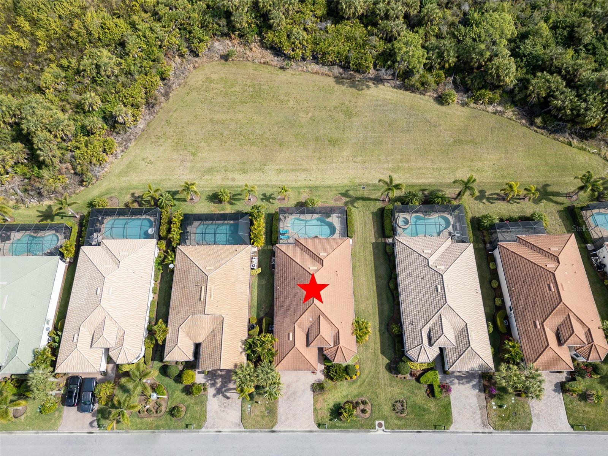


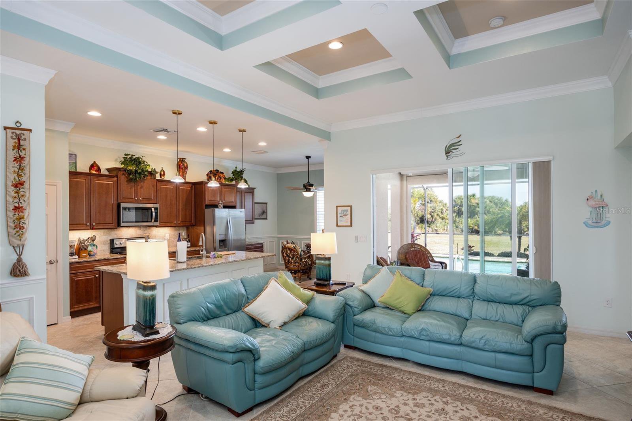

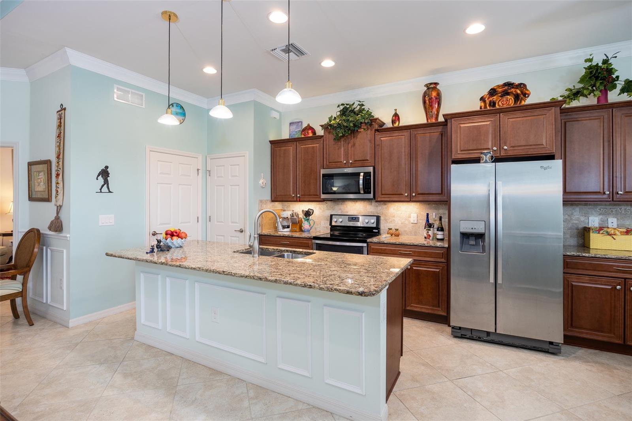










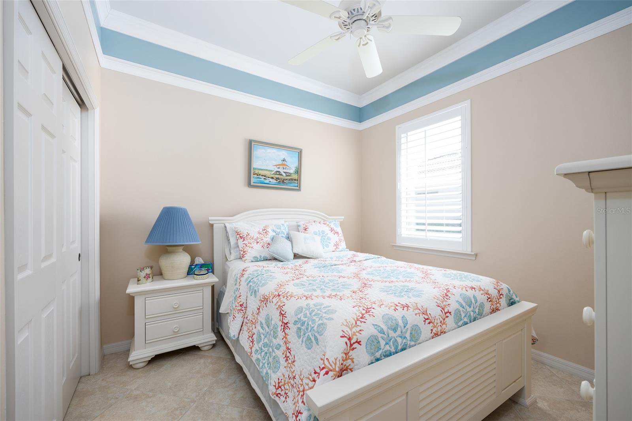














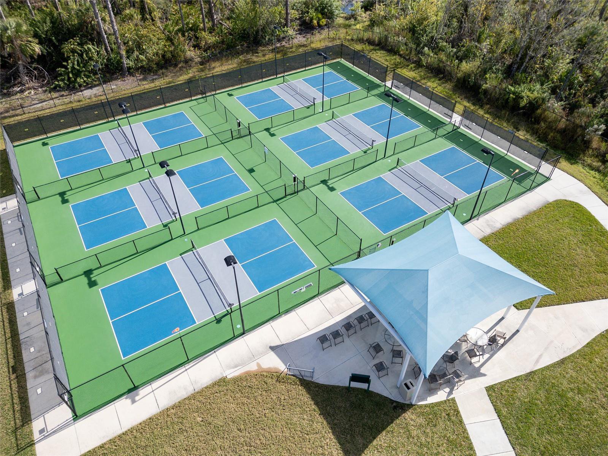

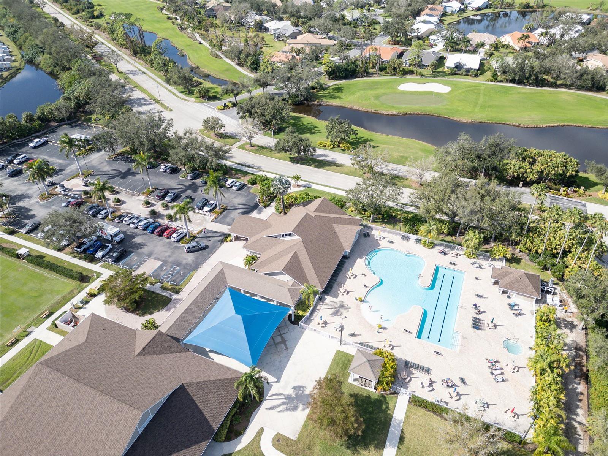
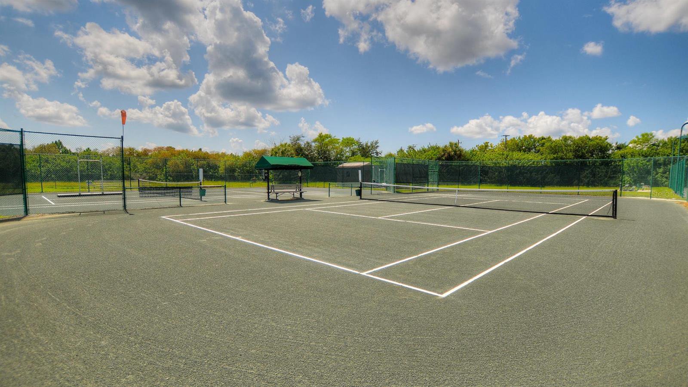
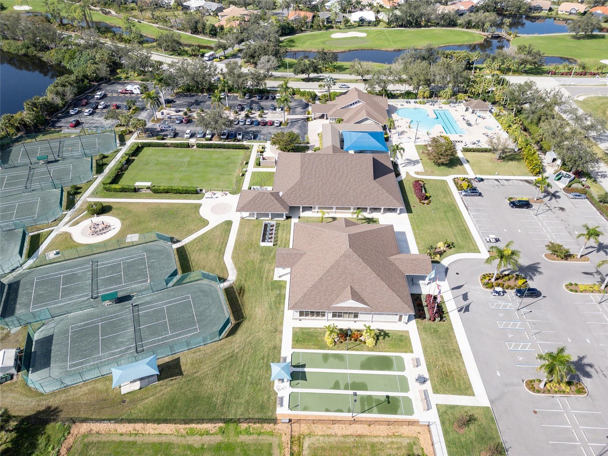
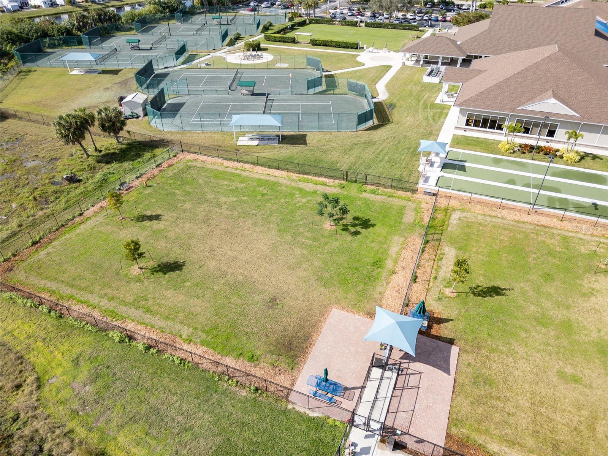
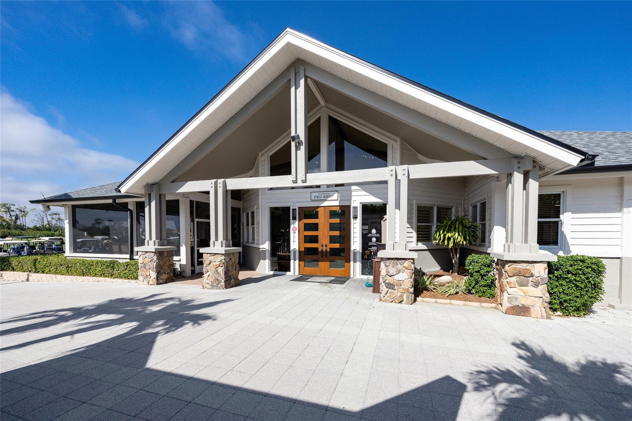
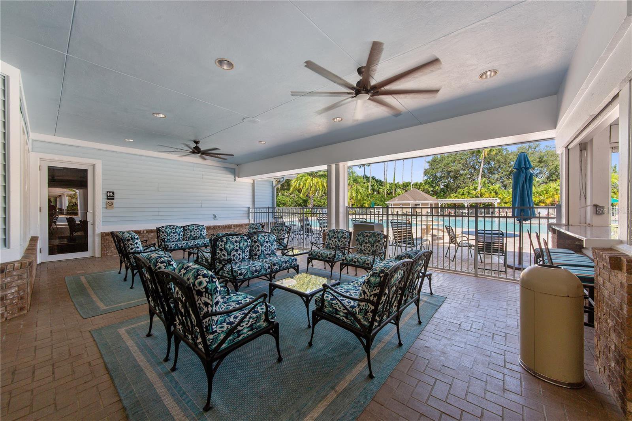

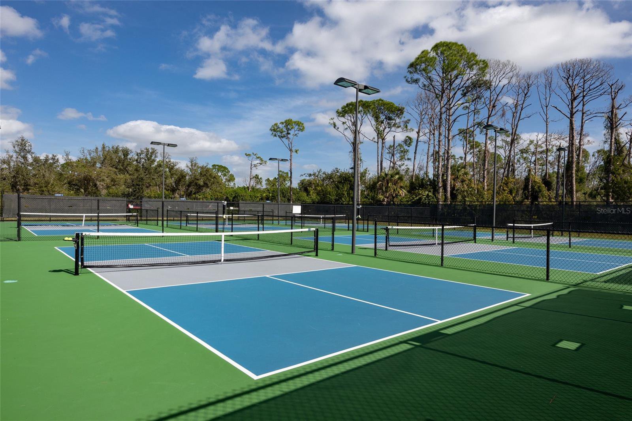


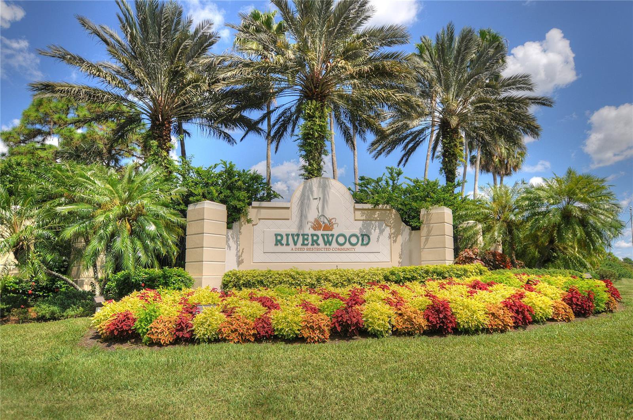
/t.realgeeks.media/thumbnail/iffTwL6VZWsbByS2wIJhS3IhCQg=/fit-in/300x0/u.realgeeks.media/livebythegulf/web_pages/l2l-banner_800x134.jpg)