24416 Lakeview Place, Port Charlotte, FL 33980
- $422,000
- 3
- BD
- 2
- BA
- 2,165
- SqFt
- List Price
- $422,000
- Status
- Active
- Days on Market
- 52
- MLS#
- C7488306
- Property Style
- Single Family
- Year Built
- 2006
- Bedrooms
- 3
- Bathrooms
- 2
- Living Area
- 2,165
- Lot Size
- 6,600
- Acres
- 0.15
- Total Acreage
- 0 to less than 1/4
- Legal Subdivision Name
- Suncoast Lakes
- Community Name
- Suncoast Lakes
- MLS Area Major
- Port Charlotte
Property Description
*Home office plus 3 full Bedrooms! This beautifully landscaped Gated Community of Suncoast Lakes is surrounded by Lakes for fishing, picnic areas and has a beautiful *Resort style Pool. Very Low HOA of $165 a month includes *Cable TV, *Reclaimed water for your Lawn Sprinklers, Pool, and all common area maintenance and roadways. Only 5 minutes to Charlotte Harbor Bridge, beautiful Historic downtown Punta Gorda and the new Sunseeker Resort on the waterfront. Suncoast Lakes has sidewalks on both sides of the streets with under-ground electric utilities. It's a great neighborhood for walking, riding your bike and is Pet friendly. *No flood Insurance required at this X Flood Zone location. This Custom Built Bruce Williams Home with 2165 sq ft offers a split Bedroom floor plan with 3 Bedrooms, 2 Baths, a private Office, formal Dining room, separate Dinette area and high top Breakfast Bar. The well lit kitchen has a Solatube Solar SkyLight, solid wood Cabinets with pull out bottom drawers, Stainless Steel appliances plus a closet Pantry. The fabulous Living room with high ceiling features a built in Wall Unit of shelves with base Cabinets and a Panama Ceiling Fan. The 3 panel glass Sliders open to a well protected screened Lanai that leads to a 6 foot high walled & Gated Patio Oasis of Privacy! The extra large Laundry room is complete with tub, Washer, Dryer, shelving and a window. The Main Bedroom has an entire side of the home to itself. There are 2 large Walk in Closets and a floor to ceiling hall Mirror. The Bathroom has a Linen Closet, 2 separate sink and counter areas- one with a sit down Vanity. The Soaking Tub is sure to please and the walk in Shower has 2 grab bars. The 2nd Bathroom also has a walk in Shower and a linen Closet. There is another closet in the hallway between the 2 guest Bedrooms. The Mud room with a closet is an added bonus when you enter from the Garage. The welcoming front Door entry is screened and offers protection from the elements and safety for all your delivered packages. The exterior of the home was painted June 2022 as was the Lanai and screened entry. The Roof was replaced with Owens Corning Fiberglass Shingles in 2022 - and the New AC in 2020. R-38 insulation in the attic. Come take a look at this Hidden gem of a community tucked back off of Kings Highway behind Visani's Restaurant and yet so close to everything. Furniture negotiable. Bedroom Closet Type: Walk-in Closet (Primary Bedroom).
Additional Information
- Taxes
- $3613
- Minimum Lease
- 7 Months
- HOA Fee
- $495
- HOA Payment Schedule
- Quarterly
- Maintenance Includes
- Cable TV, Common Area Taxes, Pool, Escrow Reserves Fund, Management, Private Road
- Location
- Landscaped, Sidewalk
- Community Features
- Association Recreation - Owned, Community Mailbox, Deed Restrictions, Gated Community - No Guard, Irrigation-Reclaimed Water, Pool, Sidewalks
- Property Description
- One Story
- Zoning
- PD
- Interior Layout
- Attic Ventilator, Eat-in Kitchen, High Ceilings, Skylight(s), Solid Wood Cabinets, Split Bedroom, Walk-In Closet(s), Window Treatments
- Interior Features
- Attic Ventilator, Eat-in Kitchen, High Ceilings, Skylight(s), Solid Wood Cabinets, Split Bedroom, Walk-In Closet(s), Window Treatments
- Floor
- Carpet, Ceramic Tile
- Appliances
- Dishwasher, Disposal, Dryer, Electric Water Heater, Exhaust Fan, Ice Maker, Microwave, Range, Refrigerator, Washer
- Utilities
- Cable Connected, Electricity Connected, Sewer Connected, Sprinkler Recycled, Street Lights, Underground Utilities
- Heating
- Central, Electric, Heat Pump
- Air Conditioning
- Central Air
- Exterior Construction
- Block, Stucco
- Exterior Features
- Courtyard, Irrigation System, Lighting, Rain Gutters, Sidewalk, Sliding Doors
- Roof
- Shingle
- Foundation
- Slab
- Pool
- Community
- Garage Carport
- 2 Car Garage
- Garage Spaces
- 2
- Garage Features
- Driveway, Garage Door Opener
- Garage Dimensions
- 21x21
- Elementary School
- Kingsway
- Middle School
- Port Charlotte Middle
- High School
- Charlotte High
- Pets
- Not allowed
- Flood Zone Code
- X
- Parcel ID
- 402318332012
- Legal Description
- SUL 000 0000 0012 SUNCOAST LAKES LOT 12 2605/2141 2605/2194 3266/2144 4474/1671
Mortgage Calculator
Listing courtesy of AMERIVEST REALTY.
StellarMLS is the source of this information via Internet Data Exchange Program. All listing information is deemed reliable but not guaranteed and should be independently verified through personal inspection by appropriate professionals. Listings displayed on this website may be subject to prior sale or removal from sale. Availability of any listing should always be independently verified. Listing information is provided for consumer personal, non-commercial use, solely to identify potential properties for potential purchase. All other use is strictly prohibited and may violate relevant federal and state law. Data last updated on


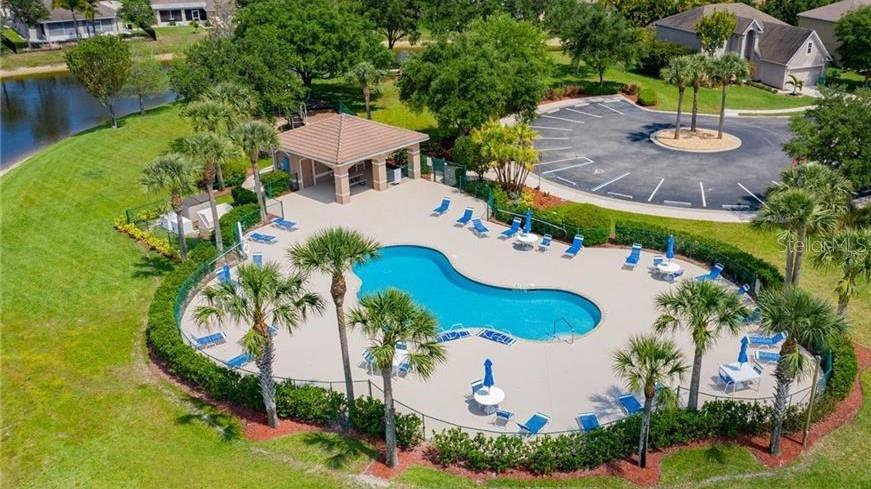















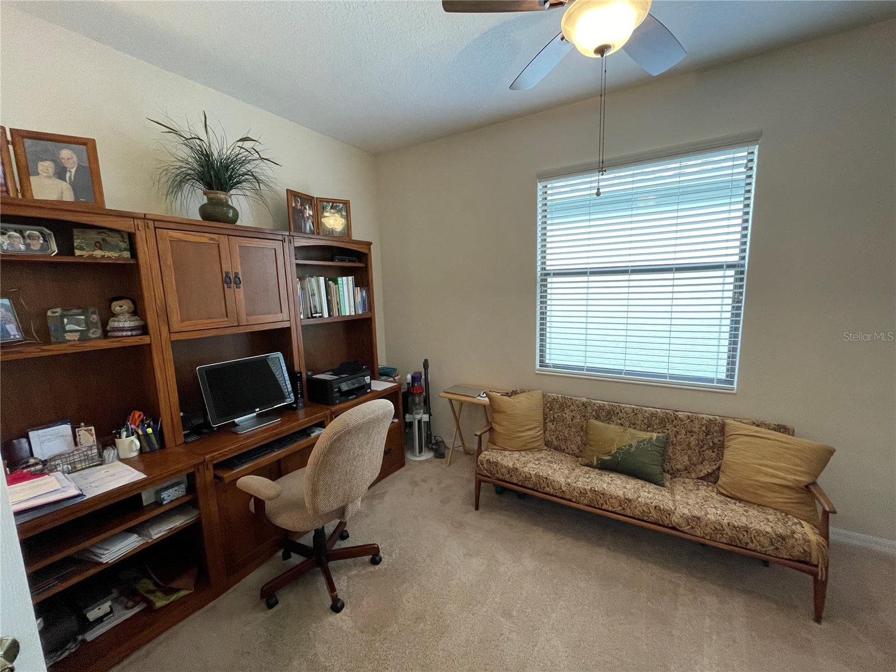
















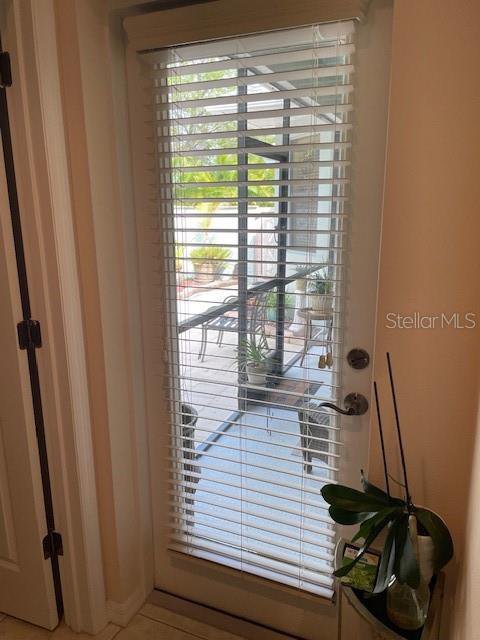
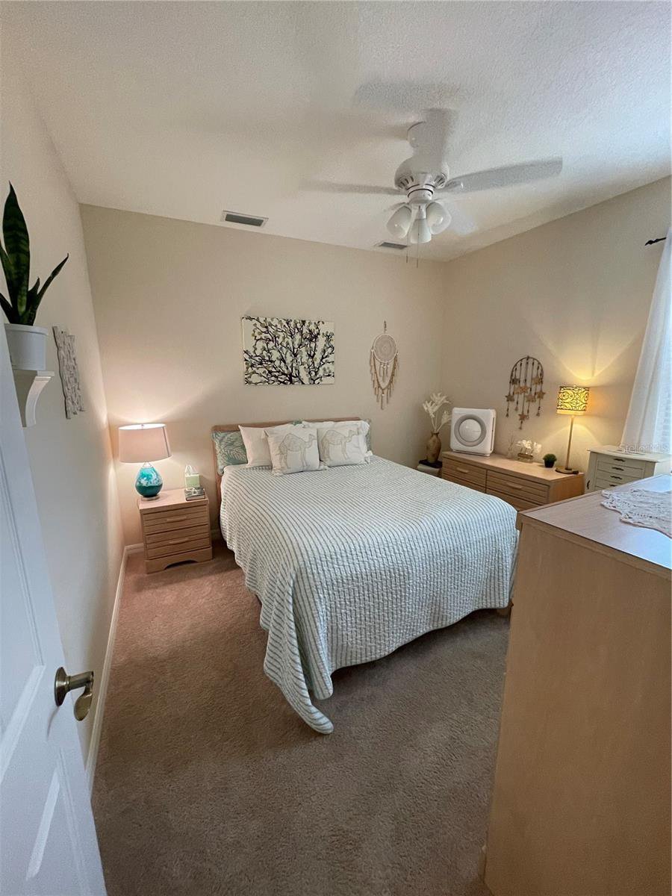
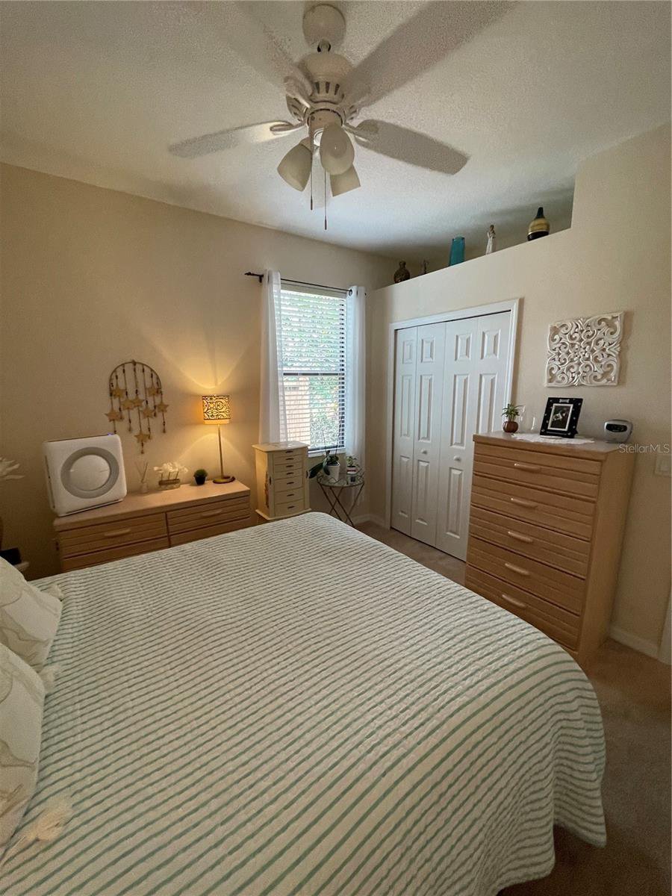









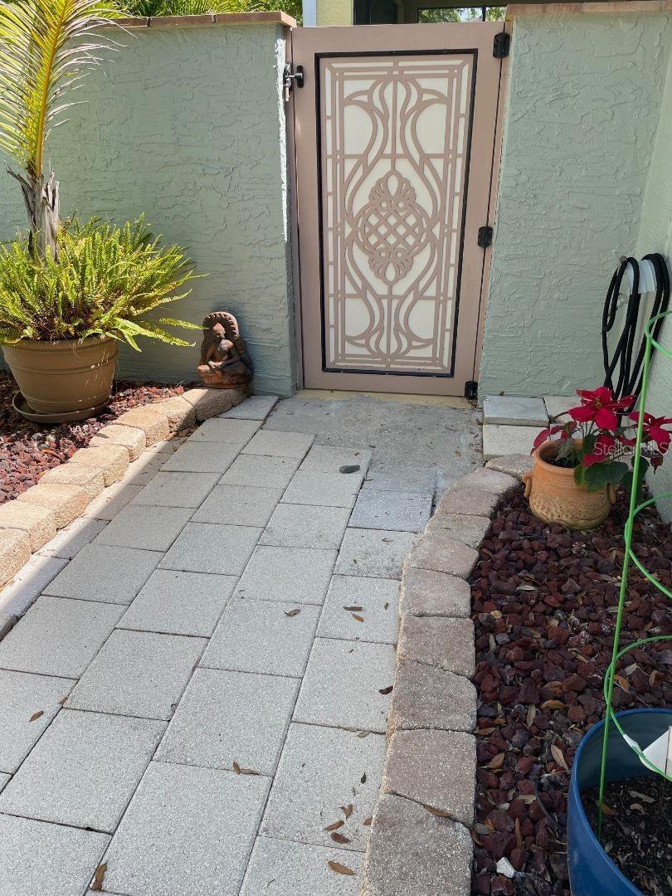






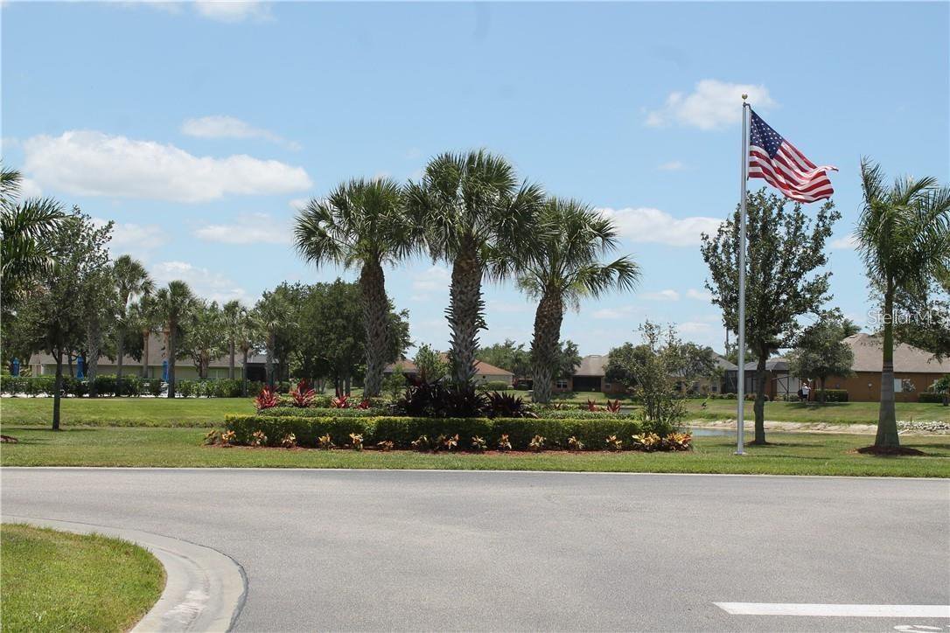


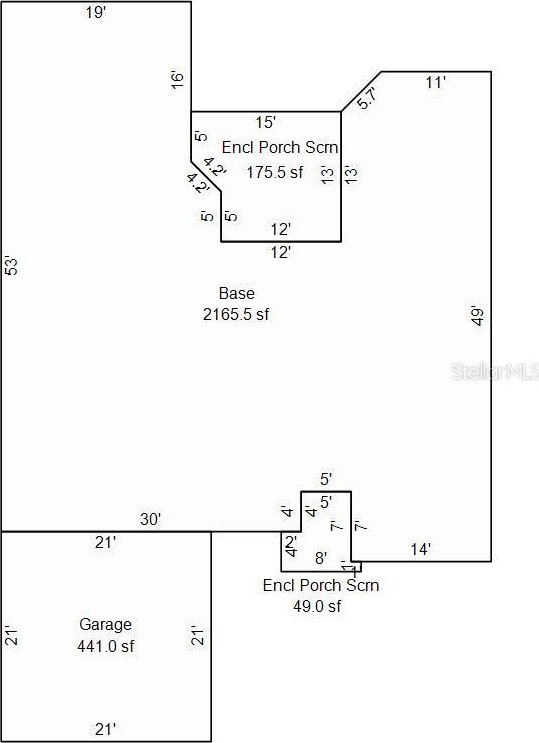
/t.realgeeks.media/thumbnail/iffTwL6VZWsbByS2wIJhS3IhCQg=/fit-in/300x0/u.realgeeks.media/livebythegulf/web_pages/l2l-banner_800x134.jpg)