486 Strasburg Drive, Port Charlotte, FL 33954
- $359,900
- 3
- BD
- 2
- BA
- 1,749
- SqFt
- List Price
- $359,900
- Status
- Pending
- Days on Market
- 78
- Price Change
- ▼ $40,000 1713211355
- MLS#
- C7488298
- Property Style
- Single Family
- Architectural Style
- Contemporary, Florida, Key West, Ranch
- Year Built
- 1985
- Bedrooms
- 3
- Bathrooms
- 2
- Living Area
- 1,749
- Lot Size
- 10,036
- Acres
- 0.23
- Total Acreage
- 0 to less than 1/4
- Legal Subdivision Name
- Port Charlotte C Sec 50
- Community Name
- Port Charlotte
- MLS Area Major
- Port Charlotte
Property Description
REDUCED !!!! Lakefront home with THE VIEW !!! This is what people move to Florida for !!!! Waterfront Views from almost every room in the house! Tastefully updated Tom Ferro Built Home !!! This home has the split floor plan and lots of pocket doors for Privacy !!! The third bedroom is oversize and can double as a den with a double pocket door for privacy. 2023 ROOF - 2022 HVAC & DUCT WORK -and the Big ONE 2018 NEW IMPACT WINDOWS - 2018 New Septic & 2023 SEPTIC PUMPED All The EXPENSIVE STUFF HAS BEEN DONE !!! - FULL SIZE CLOSET IN LAUNDRY ROOM!, New Porcelain Tile In Main area, Bedrooms newer Carpeting, Huge Kitchen Pantry and the laundry room which also has a utility tub. The garage is a side load so there's additional space for a workshop and a second utility tub. The lanai with new Epoxy Floor. And then there is the view! This freshwater lake allows boats with an electric motor and the fishing is good! Enjoy it all from your private Dock !!! But it is the view of the morning sunrise and all the beautiful birds that make this location spectacular! best of all , NO EXPENSIVE FLOOD INSURANCE REQUIRED HERE AND NO HOA FEES !!!!!
Additional Information
- Taxes
- $3330
- Minimum Lease
- No Minimum
- Community Features
- No Deed Restriction
- Property Description
- One Story
- Zoning
- RSF3.5
- Interior Layout
- Cathedral Ceiling(s), Ceiling Fans(s), Eat-in Kitchen, High Ceilings, Living Room/Dining Room Combo, Open Floorplan, Primary Bedroom Main Floor, Split Bedroom, Vaulted Ceiling(s), Walk-In Closet(s)
- Interior Features
- Cathedral Ceiling(s), Ceiling Fans(s), Eat-in Kitchen, High Ceilings, Living Room/Dining Room Combo, Open Floorplan, Primary Bedroom Main Floor, Split Bedroom, Vaulted Ceiling(s), Walk-In Closet(s)
- Floor
- Tile
- Appliances
- Dishwasher, Dryer, Microwave, Range, Refrigerator, Washer
- Utilities
- Cable Connected, Electricity Connected, Public, Water Connected
- Heating
- Central
- Air Conditioning
- Central Air
- Exterior Construction
- Block, Concrete, Stucco
- Exterior Features
- Sliding Doors
- Roof
- Shingle
- Foundation
- Block, Slab
- Pool
- No Pool
- Garage Carport
- 2 Car Garage
- Garage Spaces
- 2
- Garage Features
- Garage Door Opener, Garage Faces Side, Oversized
- Water Name
- Presque Isle Lake
- Water View
- Canal, Lake
- Water Access
- Lake, Lake - Chain of Lakes
- Water Frontage
- Lake
- Pets
- Allowed
- Flood Zone Code
- X
- Parcel ID
- 402202377007
- Legal Description
- PCH 050 3121 0011 PORT CHARLOTTE SEC50 BLK3121 LT11 364/117 794/1300 DC2794/187-WCM 4306/2042 E3271312
Mortgage Calculator
Listing courtesy of GULF ACCESS HOMES, INC..
StellarMLS is the source of this information via Internet Data Exchange Program. All listing information is deemed reliable but not guaranteed and should be independently verified through personal inspection by appropriate professionals. Listings displayed on this website may be subject to prior sale or removal from sale. Availability of any listing should always be independently verified. Listing information is provided for consumer personal, non-commercial use, solely to identify potential properties for potential purchase. All other use is strictly prohibited and may violate relevant federal and state law. Data last updated on





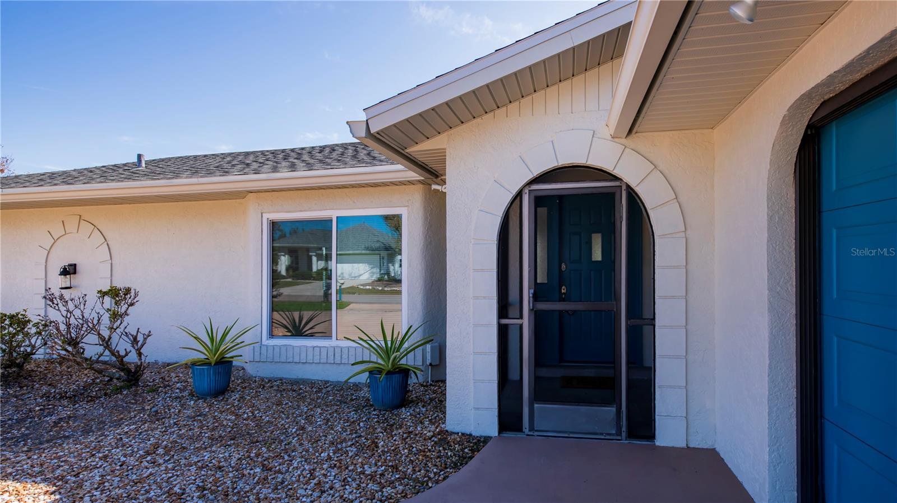










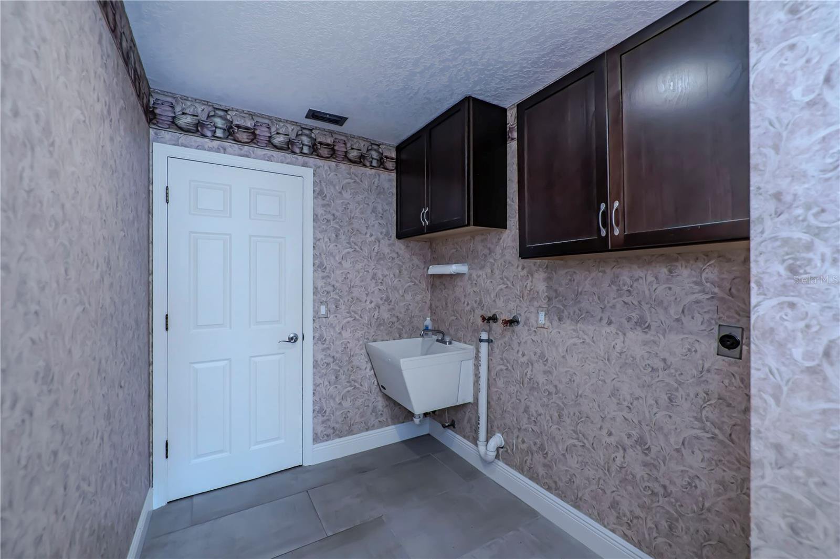



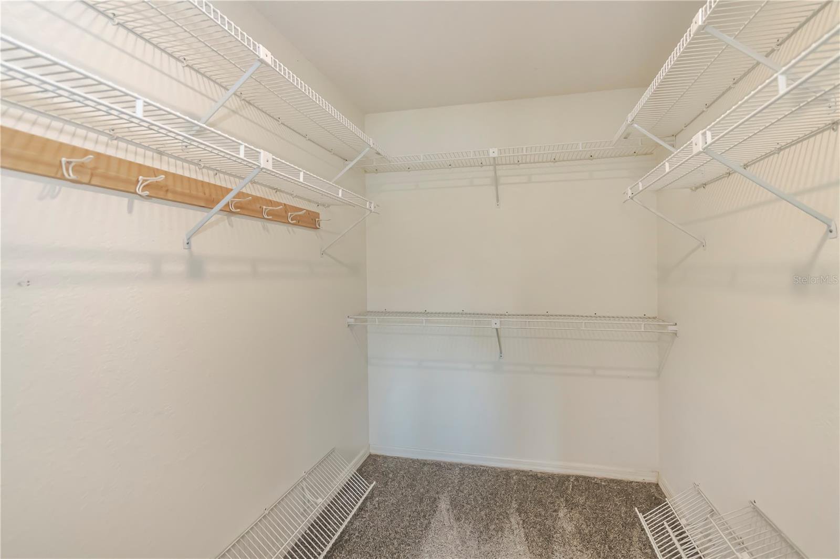



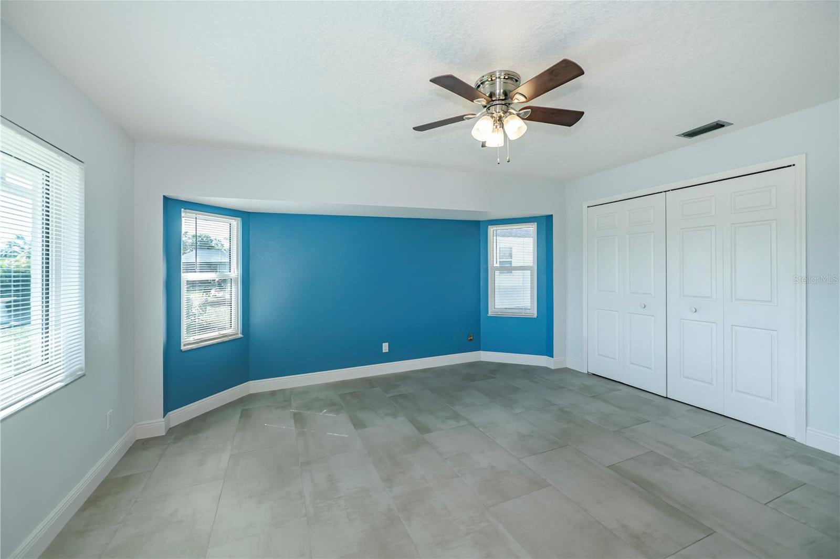






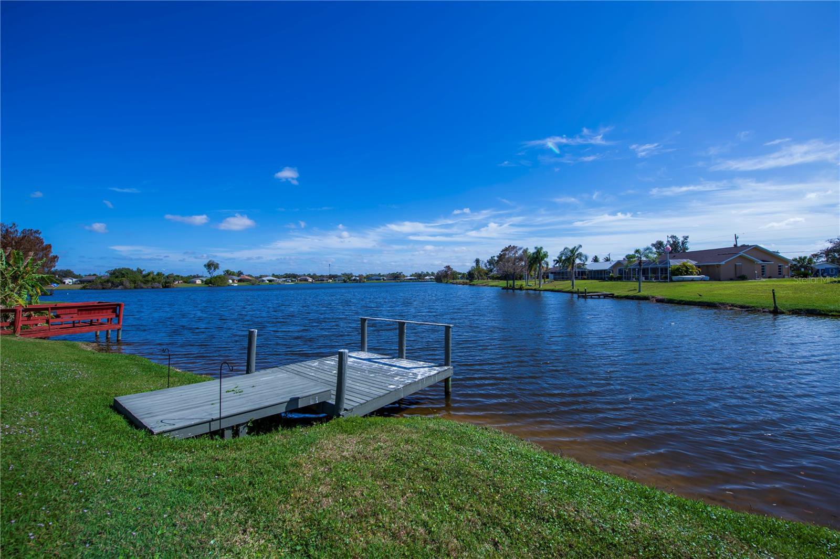

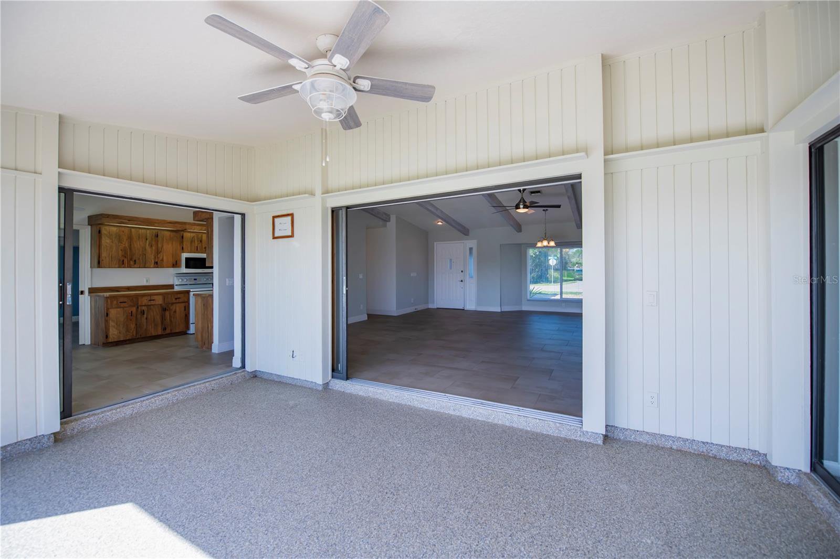



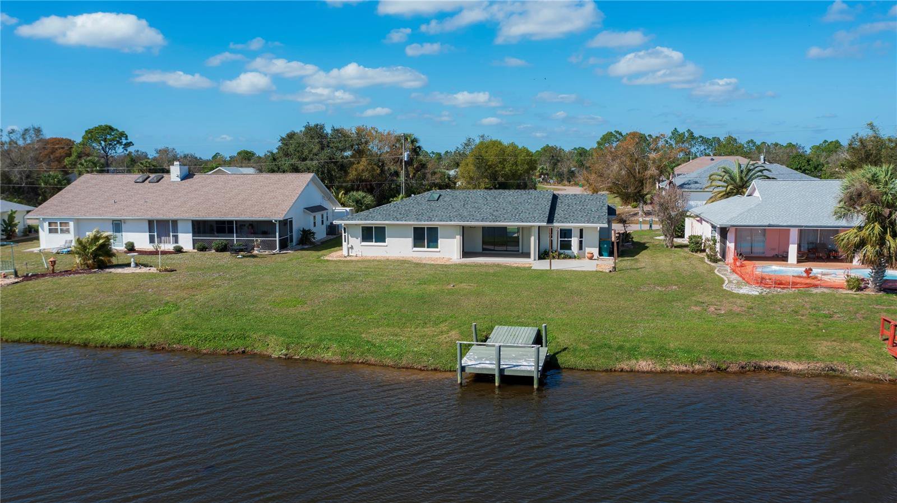










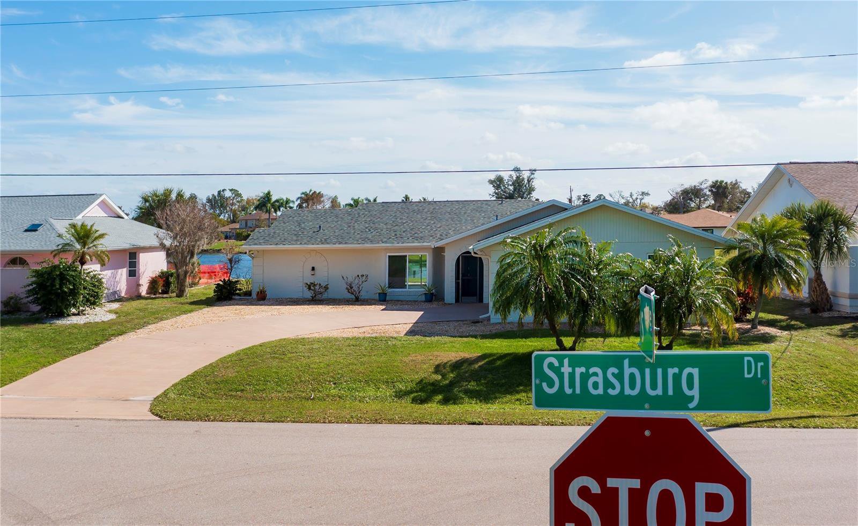
/t.realgeeks.media/thumbnail/iffTwL6VZWsbByS2wIJhS3IhCQg=/fit-in/300x0/u.realgeeks.media/livebythegulf/web_pages/l2l-banner_800x134.jpg)