17236 Russell Avenue, Port Charlotte, FL 33954
- $365,900
- 3
- BD
- 2
- BA
- 1,562
- SqFt
- List Price
- $365,900
- Status
- Active
- Days on Market
- 76
- Price Change
- ▼ $10,000 1713211226
- MLS#
- C7488072
- Property Style
- Single Family
- New Construction
- Yes
- Year Built
- 2023
- Bedrooms
- 3
- Bathrooms
- 2
- Living Area
- 1,562
- Lot Size
- 9,999
- Acres
- 0.23
- Total Acreage
- 0 to less than 1/4
- Legal Subdivision Name
- Port Charlotte Sec 022
- Community Name
- Port Charlotte
- MLS Area Major
- Port Charlotte
Property Description
This BRAND NEW HOME built in 2024 with a LARGE BACKYARD, over 2,000 SQ FT, 3 Bedrooms, 2 Bathrooms PLUS 2 CAR GARAGE is move-in ready! The covered front entry and refreshing landscaping set the scene for your home's curb appeal! Nestled in an X FLOOD ZONE along with a rear-covered and SCREENED-IN LANAI this residence offers both functionality and comfort right off the bat. High Quality is the standard with this builder and upgrades begin, with beautiful vaulted ceilings in the living room, tile flooring throughout the entire home, matching granite countertops in both bathrooms and kitchen, European style (concealed ) SELF CLOSING KITCHEN CABINETRY with raised wood panel doors and drawer fronts, along with adjustable shelving in the uppers! This beautiful residence also has a large indoor LAUNDRY ROOM for added convenience. The kitchen boasts gold pendant lighting and matching hardware, a KITCHEN ISLAND with a FARMHOUSE SINK, and a PANTRY for additional storage! The primary suite offers a LARGE WALK-IN CLOSET, tub/shower combo with decorative tiling. This home is ready to welcome its very first owners, schedule your showing today!
Additional Information
- Taxes
- $424
- Minimum Lease
- No Minimum
- Location
- Cleared
- Community Features
- No Deed Restriction
- Property Description
- One Story
- Zoning
- RSF3.5
- Interior Layout
- Ceiling Fans(s), Crown Molding, High Ceilings, Open Floorplan, Primary Bedroom Main Floor, Split Bedroom, Thermostat, Vaulted Ceiling(s)
- Interior Features
- Ceiling Fans(s), Crown Molding, High Ceilings, Open Floorplan, Primary Bedroom Main Floor, Split Bedroom, Thermostat, Vaulted Ceiling(s)
- Floor
- Vinyl
- Appliances
- Dishwasher, Microwave, Range, Refrigerator
- Utilities
- Electricity Connected
- Heating
- Central, Electric
- Air Conditioning
- Central Air
- Exterior Construction
- Block, Stucco
- Exterior Features
- Hurricane Shutters, Other, Sliding Doors
- Roof
- Shingle
- Foundation
- Slab
- Pool
- No Pool
- Garage Carport
- 2 Car Garage
- Garage Spaces
- 2
- Garage Dimensions
- 23X19
- Elementary School
- Deep Creek Elementary
- Middle School
- Murdock Middle
- High School
- Charlotte High
- Flood Zone Code
- X
- Parcel ID
- 402101126024
- Legal Description
- PCH 022 1096 0012 PORT CHARLOTTE SEC 22 BLK1096 LT 12 1734/824 2456/778 2500/713 4174/372
Mortgage Calculator
Listing courtesy of SELLSTATE VISION REALTY.
StellarMLS is the source of this information via Internet Data Exchange Program. All listing information is deemed reliable but not guaranteed and should be independently verified through personal inspection by appropriate professionals. Listings displayed on this website may be subject to prior sale or removal from sale. Availability of any listing should always be independently verified. Listing information is provided for consumer personal, non-commercial use, solely to identify potential properties for potential purchase. All other use is strictly prohibited and may violate relevant federal and state law. Data last updated on
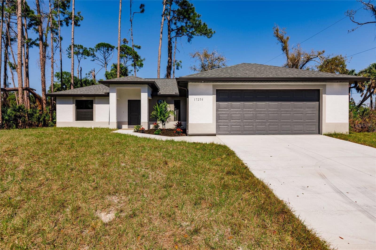
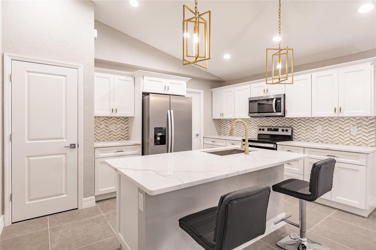
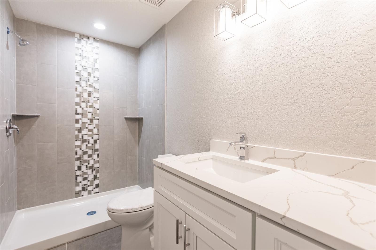
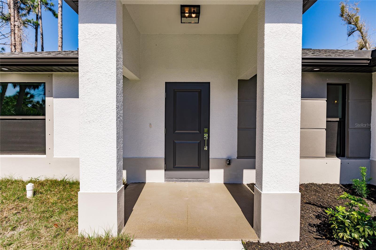
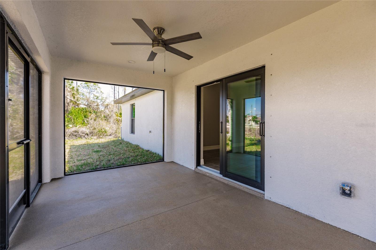
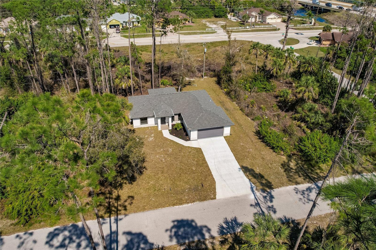

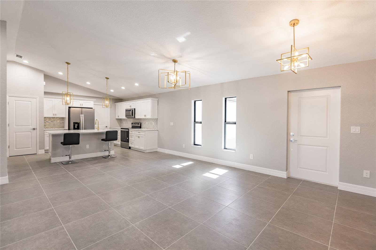
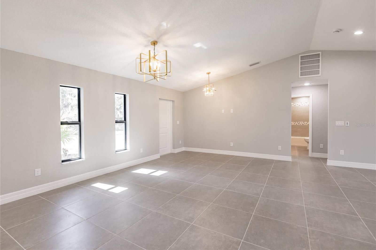
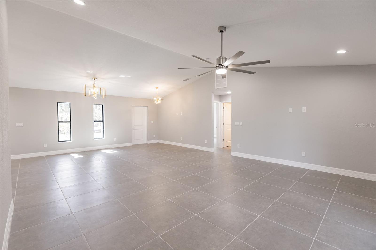
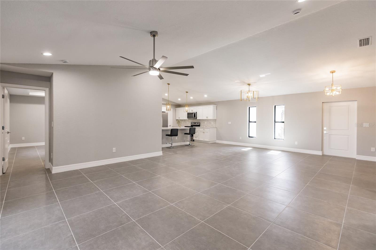
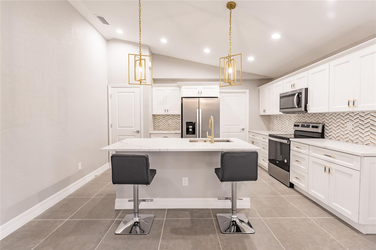
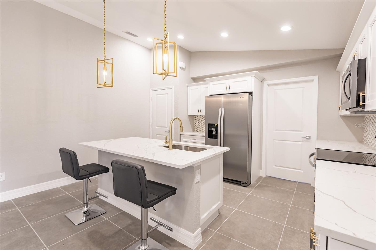
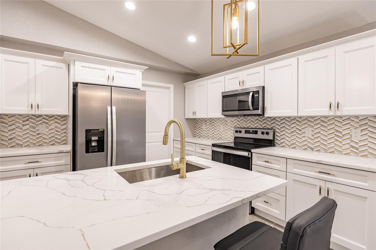
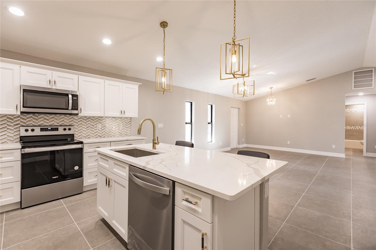


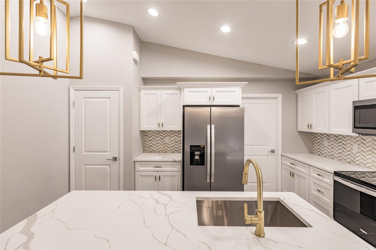
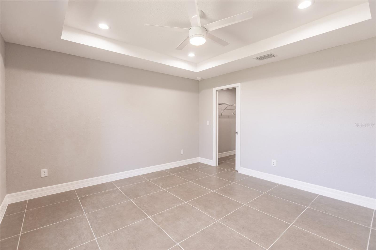
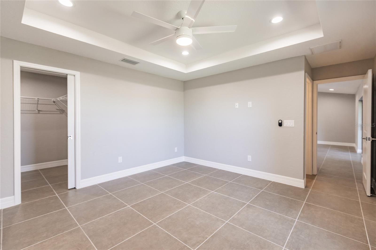
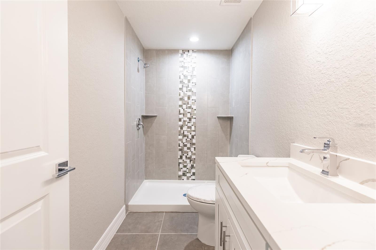
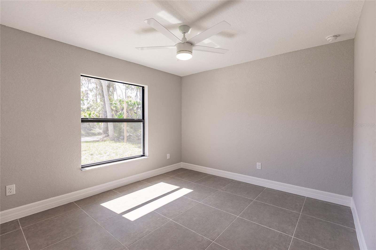
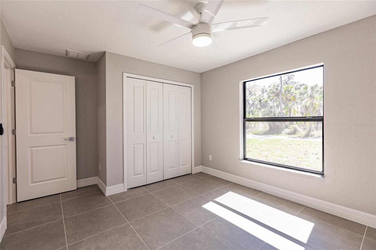
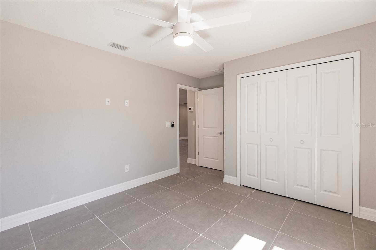
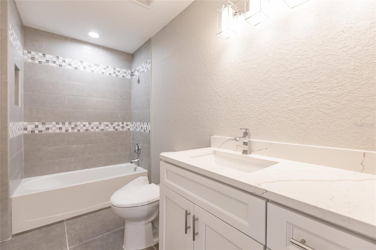
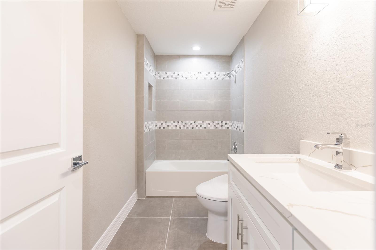

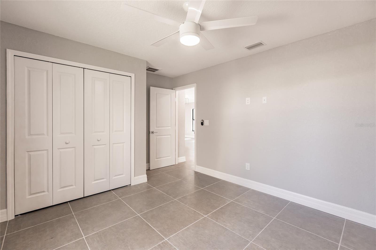
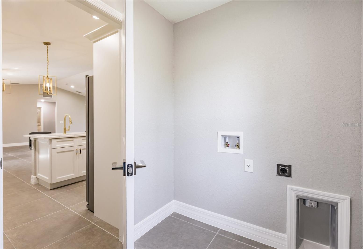
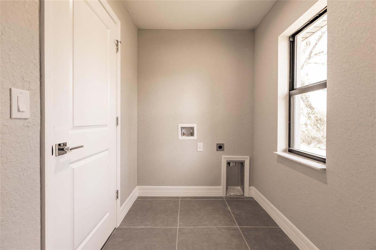
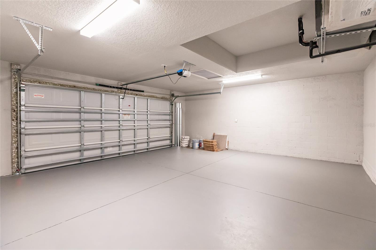
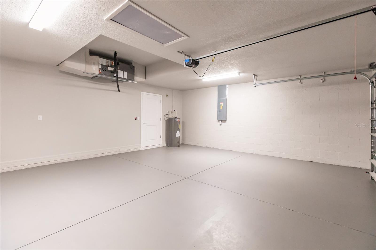
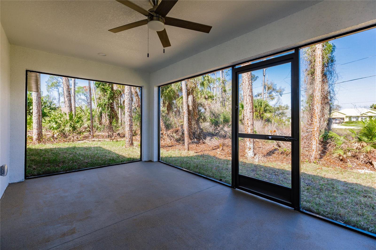
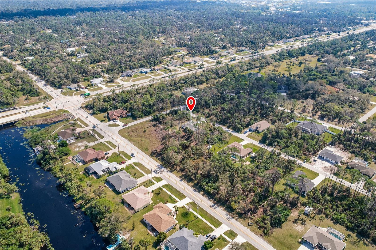
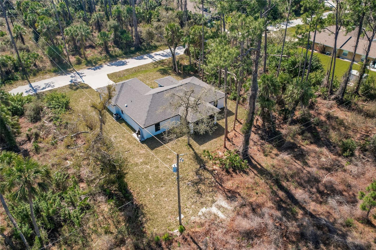
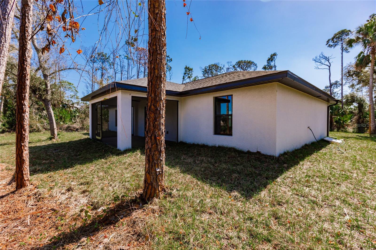
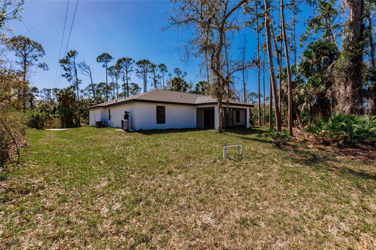

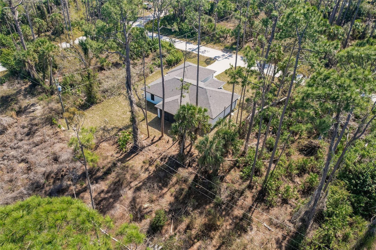
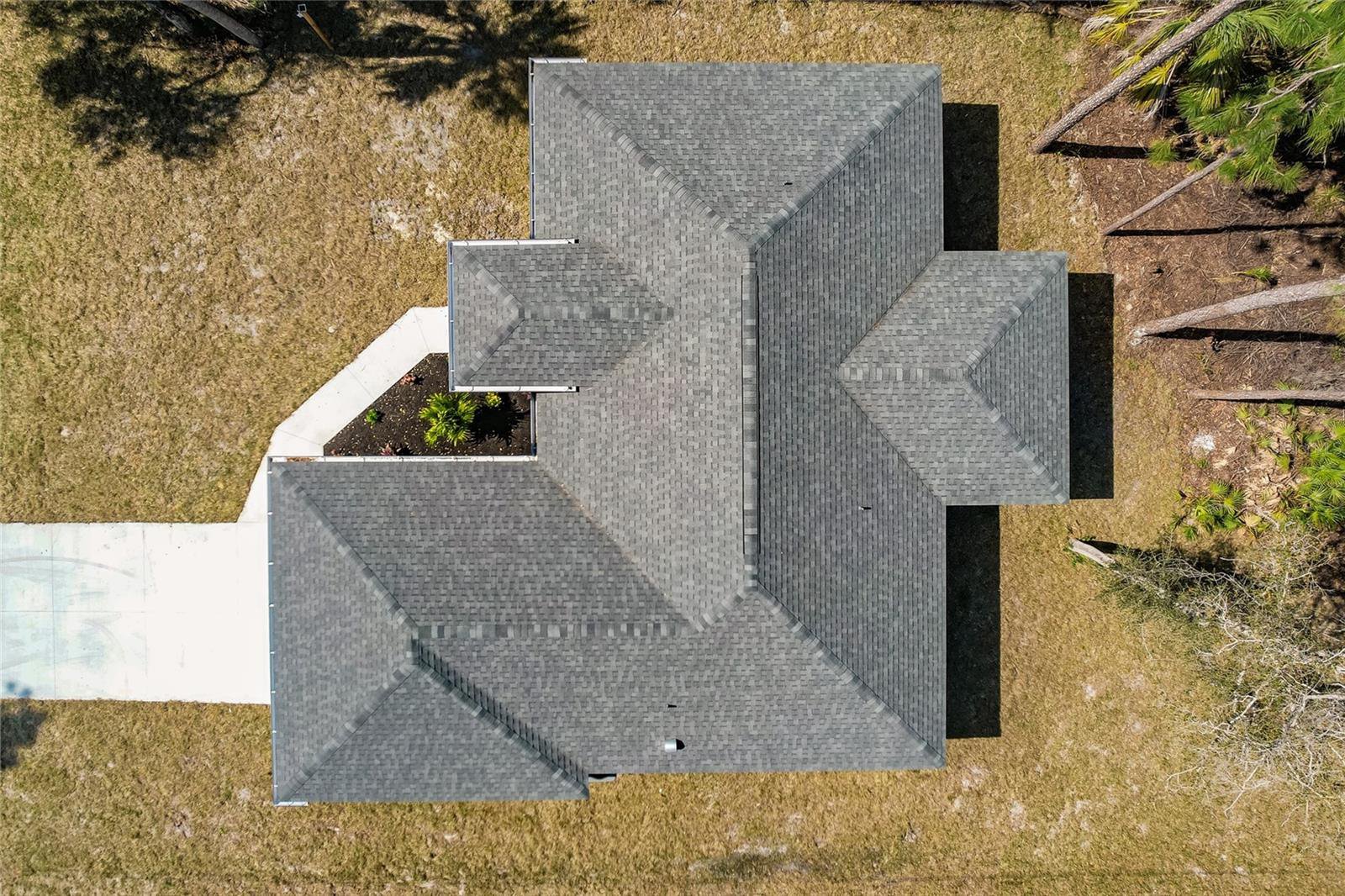
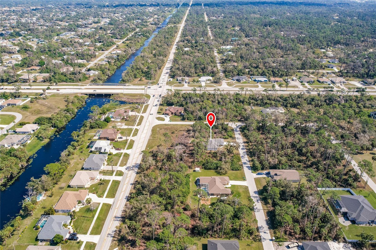
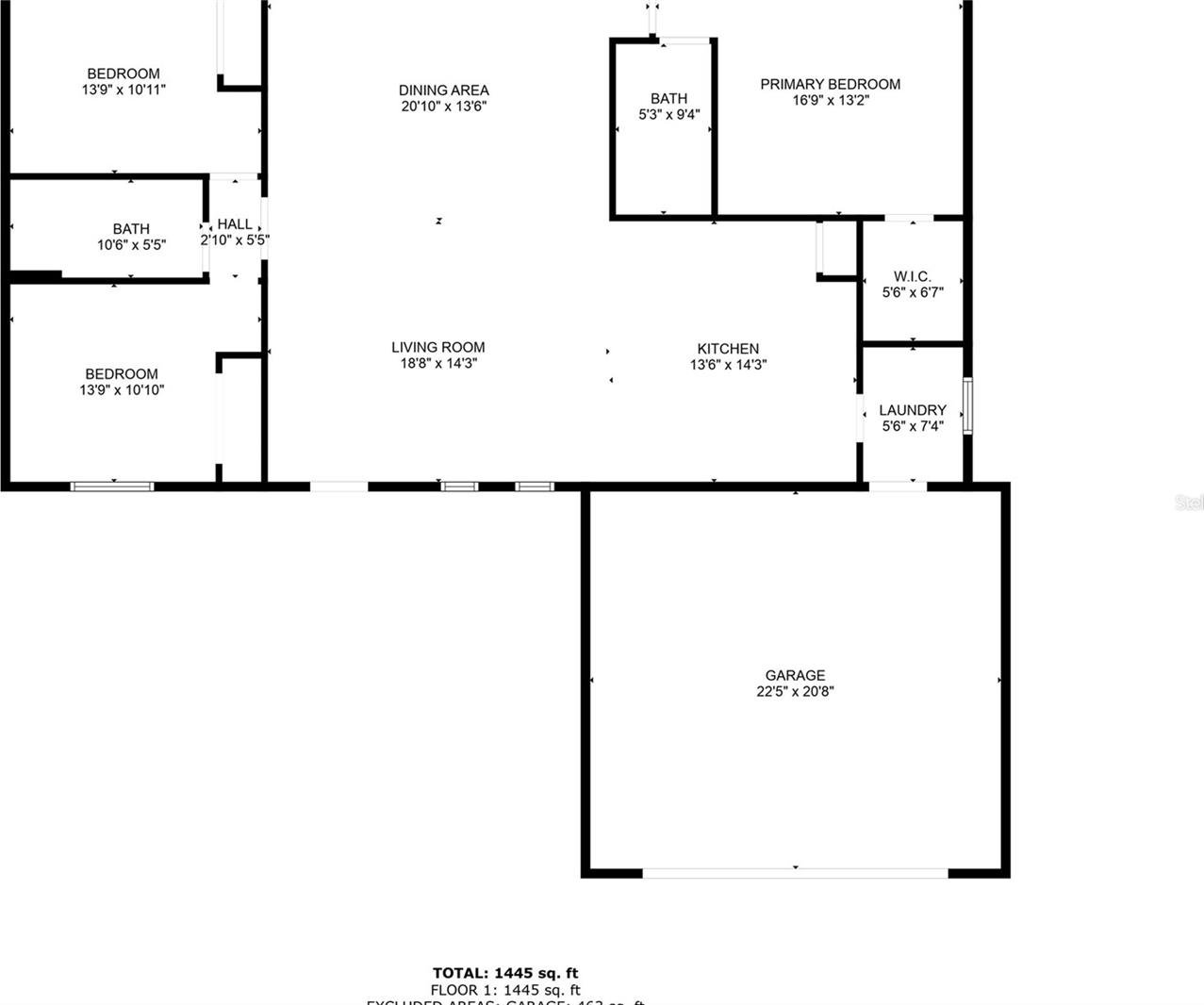
/t.realgeeks.media/thumbnail/iffTwL6VZWsbByS2wIJhS3IhCQg=/fit-in/300x0/u.realgeeks.media/livebythegulf/web_pages/l2l-banner_800x134.jpg)