24439 Riverfront Drive, Port Charlotte, FL 33980
- $749,900
- 5
- BD
- 4.5
- BA
- 4,067
- SqFt
- List Price
- $749,900
- Status
- Active
- Days on Market
- 75
- MLS#
- C7488045
- Property Style
- Single Family
- Year Built
- 2007
- Bedrooms
- 5
- Bathrooms
- 4.5
- Baths Half
- 1
- Living Area
- 4,067
- Lot Size
- 8,165
- Acres
- 0.19
- Total Acreage
- 0 to less than 1/4
- Legal Subdivision Name
- River Club
- Community Name
- River Club
- MLS Area Major
- Port Charlotte
Property Description
To build or not to build. THAT is the question. This exquisitely remodeled 2 story Punta Gorda home may not be new construction but you’ll be hard-pressed to believe it once you see it. If you’re looking for perfection, you’ll find it here with elegance in style, superb maintenance and sunsets over the lake, viewed from your private lanai. Every inch of this 5 bedroom home has been addressed, from ceilings to floors, with a critical eye so that even the most discriminating of buyers will be pleased. From a location standpoint, River Club couldn’t be any more convenient just minutes from shopping/dining areas, schools, parks, Charlotte Beach Club, Punta Gorda airport, the highway entrance and the recently opened Sunseekers Resort. And with 100 units in the south side development, this is one of the few with unobstructed views of the lake, daily sunsets and occasional views of the “resident” bald eagle. The modest HOA fees include Cable/internet, grounds maintenance, community pool, gym and playground. If there’s a chef in you it will be discovered in this high-end kitchen, professionally remodeled by a true craftsman. New cabinets are complemented by expansive Quartz counters and full backsplash, new appliances including a wine cooler, and a breakfast bar that opens to the family room. With a formal living room, dining room and family room, finding space for quiet time is never an issue. Tile flooring runs throughout the main level which also includes a bedroom, full bath and ½ bath. The second floor holds an additional 4 bedrooms, all with new sculpted carpeting, and 3 full tiled baths. The luxurious primary suite bath is “model” quality and the bedroom has built-in dressers, a beverage refrigerator, sitting area and 2 large, walk-in closets. For the reader in you, there’s a loft area that’s the perfect getaway for some “book” time and even a little nook that could be lined with shelves for your personal collection. Decorated to the Nth degree by a perfectionist, you will feel like you’ve walked into a model home with its neutral palette and just the right amount of decoration. All the furnishings are available for purchase in a separate contract. So why wait for a new home to be built when perfection is ready and waiting for you now?
Additional Information
- Taxes
- $9402
- Minimum Lease
- 1-2 Years
- HOA Fee
- $377
- HOA Payment Schedule
- Monthly
- Maintenance Includes
- Cable TV, Common Area Taxes, Pool, Escrow Reserves Fund, Insurance, Internet, Maintenance Grounds, Management, Pool, Private Road, Recreational Facilities, Security, Trash
- Community Features
- Association Recreation - Owned, Buyer Approval Required, Deed Restrictions, Irrigation-Reclaimed Water, Playground, Pool, Sidewalks, Maintenance Free, Security
- Property Description
- Two Story
- Zoning
- PD
- Interior Layout
- Built-in Features, Kitchen/Family Room Combo, PrimaryBedroom Upstairs, Solid Surface Counters, Thermostat, Walk-In Closet(s)
- Interior Features
- Built-in Features, Kitchen/Family Room Combo, PrimaryBedroom Upstairs, Solid Surface Counters, Thermostat, Walk-In Closet(s)
- Floor
- Carpet, Tile
- Appliances
- Built-In Oven, Dishwasher, Dryer, Microwave, Refrigerator, Washer, Wine Refrigerator
- Utilities
- Electricity Connected, Public
- Heating
- Electric, Heat Pump
- Air Conditioning
- Central Air, Zoned
- Exterior Construction
- Block
- Exterior Features
- Irrigation System, Lighting
- Roof
- Tile
- Foundation
- Slab
- Pool
- Community
- Garage Carport
- 3 Car Garage
- Garage Spaces
- 3
- Garage Dimensions
- 25x29
- Elementary School
- Peace River Elementary
- Middle School
- Port Charlotte Middle
- High School
- Port Charlotte High
- Water View
- Lake
- Water Access
- Lake
- Water Frontage
- Lake
- Pets
- Allowed
- Flood Zone Code
- X
- Parcel ID
- 402330127035
- Legal Description
- RIC 000 0000 0314 RIVER CLUB LT 314 E3130/1209 3187/1017 3250/371 CT4026/1889 4183/1362 CT4541/46 4563/1437 4926/544
Mortgage Calculator
Listing courtesy of GENERATION REALTY.
StellarMLS is the source of this information via Internet Data Exchange Program. All listing information is deemed reliable but not guaranteed and should be independently verified through personal inspection by appropriate professionals. Listings displayed on this website may be subject to prior sale or removal from sale. Availability of any listing should always be independently verified. Listing information is provided for consumer personal, non-commercial use, solely to identify potential properties for potential purchase. All other use is strictly prohibited and may violate relevant federal and state law. Data last updated on
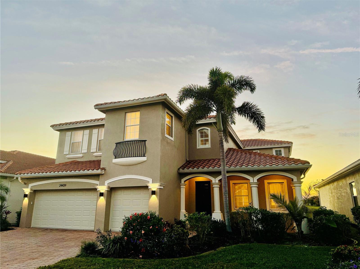
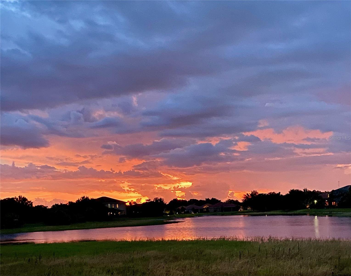
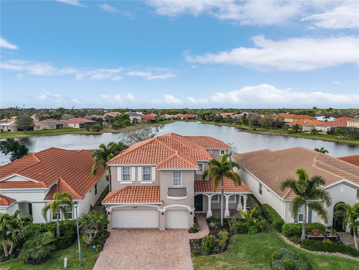
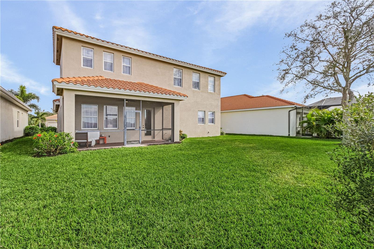
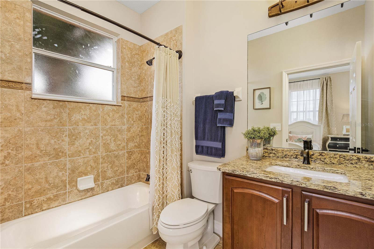
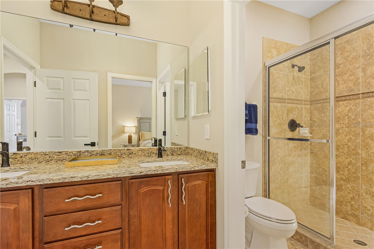
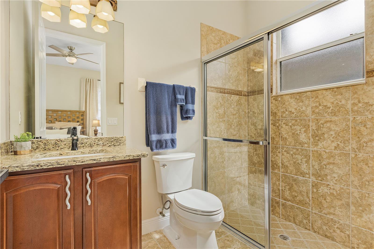
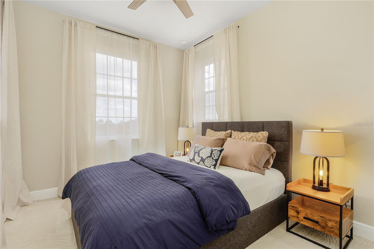
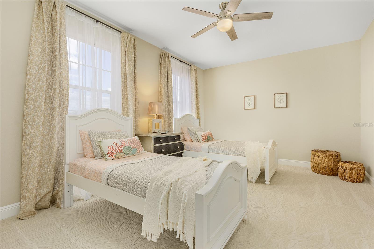
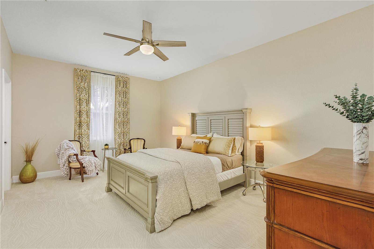

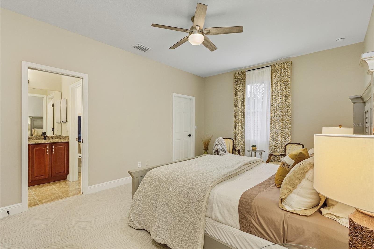
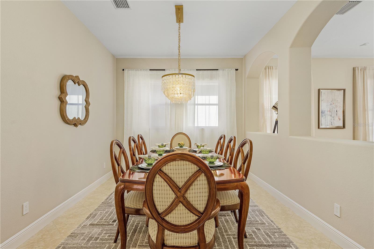
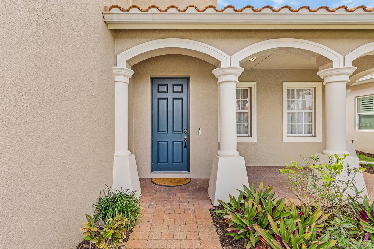
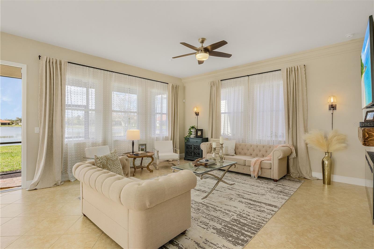
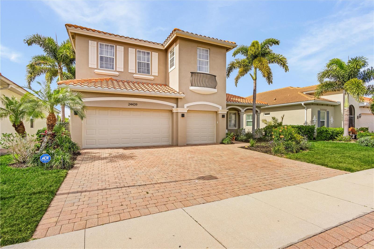
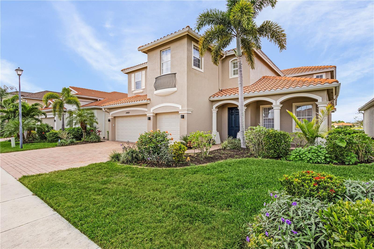
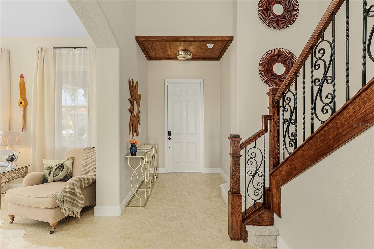
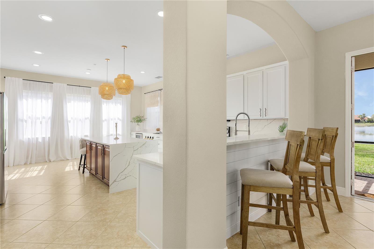

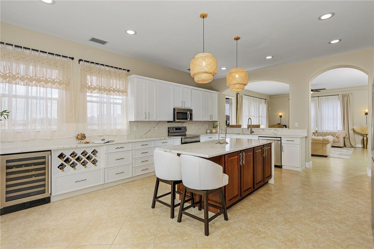
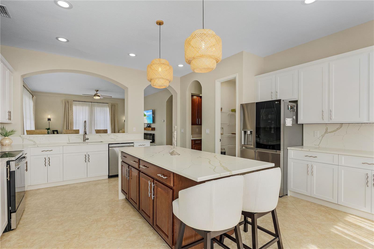
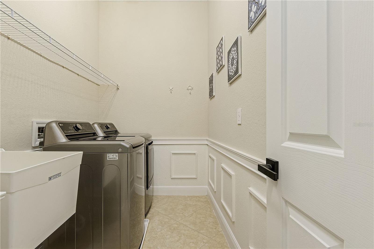
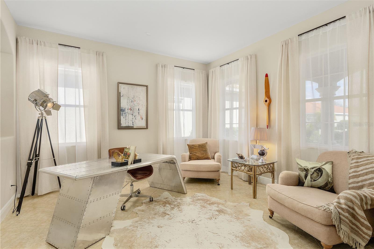
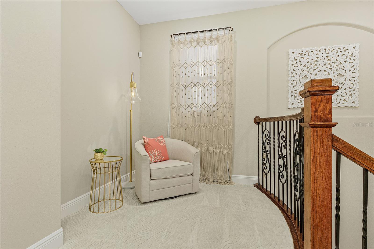
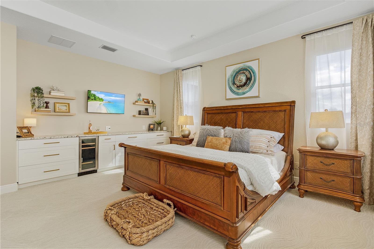
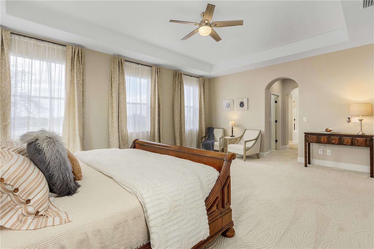
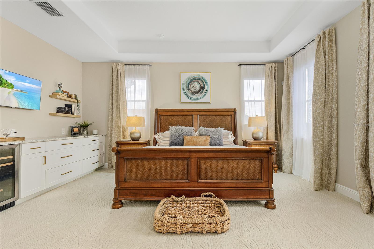
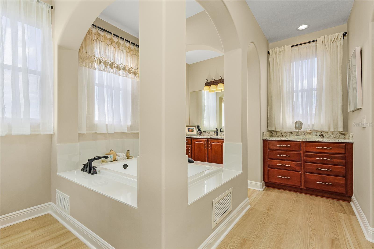
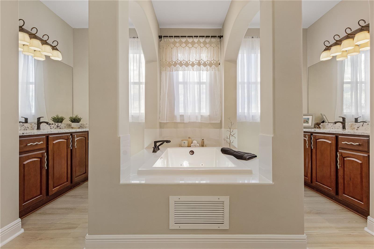
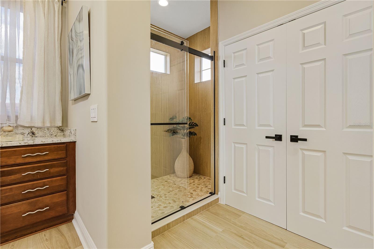
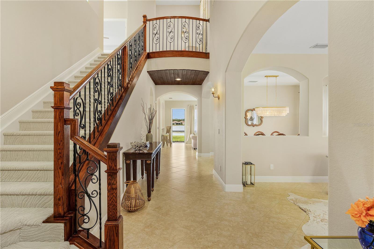
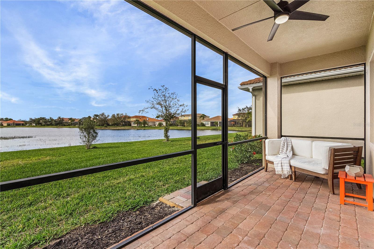
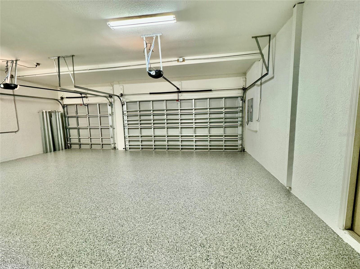
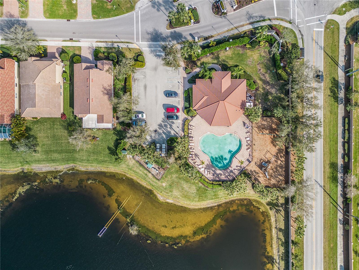
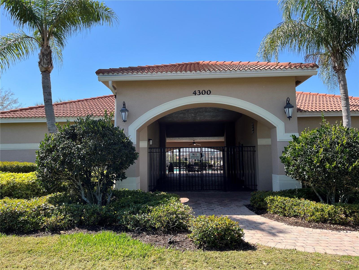
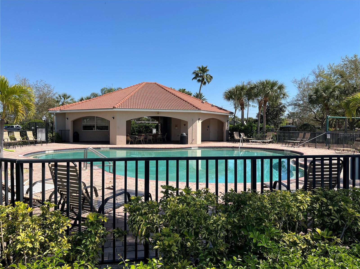
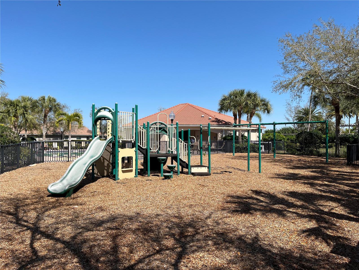
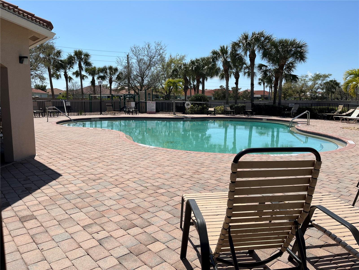
/t.realgeeks.media/thumbnail/iffTwL6VZWsbByS2wIJhS3IhCQg=/fit-in/300x0/u.realgeeks.media/livebythegulf/web_pages/l2l-banner_800x134.jpg)