2585 Daisy Drive, North Port, FL 34289
- $429,000
- 3
- BD
- 2
- BA
- 1,574
- SqFt
- List Price
- $429,000
- Status
- Active
- Days on Market
- 76
- MLS#
- C7487903
- Property Style
- Single Family
- Architectural Style
- Custom, Florida
- Year Built
- 2020
- Bedrooms
- 3
- Bathrooms
- 2
- Living Area
- 1,574
- Lot Size
- 5,186
- Acres
- 0.12
- Total Acreage
- 0 to less than 1/4
- Legal Subdivision Name
- Cypress Falls Ph 2c
- Community Name
- Cypress Falls
- MLS Area Major
- North Port
Property Description
Welcome to your dream home! This stunning **TURNKEY** 2020 Crestview model is nestled on a beautiful, picturesque lot & is the epitome of luxury and comfort. Spanning 1574 square feet, this single-family home is located in the beautiful 55+ Del Webb community of Cypress Falls, offering a maintenance-free lifestyle that's second to none. Upon entering through the front door, you'll immediately appreciate the pride of ownership that radiates throughout this meticulously maintained 3-bedroom, 2-bathroom home. The open, airy ambiance is complemented by a tranquil, serene vibe that makes this house truly feel like a home. The gourmet-style kitchen is a chef's dream, boasting upgraded 42" white wood cabinets with crown molding, subway tile backsplash, top-of-the-line stainless steel appliances, and a pantry with slide-out shelving for easy access. The beautiful granite countertops, recessed lighting and large island with room for barstools add to the kitchen's appeal, while stylish pendant lights add a touch of elegance. Across from the center island is an added ADDITIONAL 8 cabinets with matching granite countertop & backsplash. The open concept floorplan seamlessly blends the kitchen, dining, and living areas, creating the perfect space for family gatherings or holiday celebrations. The split bedroom layout ensures privacy for everyone, with a generously sized second bedroom and bathroom located at the front of the home. The guest bath features a Quartz countertop, white wood cabinetry, and a shower/tub combo with upgraded custom tile walls. The master suite, tucked away just off the kitchen, is a private oasis featuring plantation shutters that allows all the natural sunlight to shine through! The en suite master bath has a huge walk-in closet with added shelving above, a dual sink vanity w/ granite countertops, a linen closet, separate toilet area, and a frameless, glass walk-in shower with tiled custom walls. This home is loaded with upgrades, including baseboards, plantation shutters, upgraded ceiling fans, fixtures, cabinetry hardware/faucets, large ceramic tile and top-down bottom-up single cellular shades. The 3rd room also has a closet and can be left as a den/office or can also be utilized as a THIRD BEDROOM! If all of that isn't enough...step out though your triple sliding glass doors that provide access to the screened in, paver lanai area where you can capture every breathtaking sunset & admire all the natural wildlife in your own backyard w/ Heron & Crane visiting regularly! The garage features a stylish epoxy floor, utility sink, garage door opener and a long-sealed brick paver driveway. The lush landscaping, exterior lighting & beautiful palm trees enhance the home's curb appeal The Cypress Falls community offers a host of amenities, including a resistance and beach access pool, spa, pickle ball, social hall, library, bocce ball, billiards, ping pong, horseshoes, internet café, clubs, yoga, tai chi, water aerobics, and a dance club. And with the interstate less than seven minutes away and shopping just a few minutes away, everything you need is within reach. Experience the lifestyle you've only dreamed about at Cypress Falls. Don't miss out on the opportunity to make this exquisite home yours. Welcome home!
Additional Information
- Taxes
- $6136
- Taxes
- $855
- Minimum Lease
- No Minimum
- HOA Fee
- $1,276
- HOA Payment Schedule
- Quarterly
- Maintenance Includes
- Cable TV, Pool, Escrow Reserves Fund, Maintenance Structure, Maintenance Grounds, Management, Pool, Private Road, Recreational Facilities
- Location
- Greenbelt, Level
- Community Features
- Association Recreation - Owned, Buyer Approval Required, Clubhouse, Community Mailbox, Deed Restrictions, Dog Park, Fitness Center, Gated Community - No Guard, Golf Carts OK, Irrigation-Reclaimed Water, Pool, Sidewalks, Special Community Restrictions, Tennis Courts
- Property Description
- One Story
- Zoning
- PCDN
- Interior Layout
- Ceiling Fans(s), High Ceilings, Living Room/Dining Room Combo, Open Floorplan, Primary Bedroom Main Floor, Solid Wood Cabinets, Split Bedroom, Stone Counters, Thermostat, Walk-In Closet(s), Window Treatments
- Interior Features
- Ceiling Fans(s), High Ceilings, Living Room/Dining Room Combo, Open Floorplan, Primary Bedroom Main Floor, Solid Wood Cabinets, Split Bedroom, Stone Counters, Thermostat, Walk-In Closet(s), Window Treatments
- Floor
- Ceramic Tile
- Appliances
- Dishwasher, Disposal, Dryer, Electric Water Heater, Microwave, Range, Refrigerator, Washer
- Utilities
- Cable Available, Cable Connected, Electricity Available, Electricity Connected, Phone Available, Public, Sewer Connected, Sprinkler Recycled, Street Lights, Water Connected
- Heating
- Central, Electric
- Air Conditioning
- Central Air
- Exterior Construction
- Block, Stucco
- Exterior Features
- Hurricane Shutters, Irrigation System, Lighting, Rain Gutters, Sidewalk, Sliding Doors
- Roof
- Tile
- Foundation
- Slab
- Pool
- Community
- Pool Type
- Gunite, Heated, In Ground, Lighting
- Garage Carport
- 2 Car Garage
- Garage Spaces
- 2
- Garage Features
- Covered, Driveway, Garage Door Opener, Ground Level, On Street
- Elementary School
- Toledo Blade Elementary
- Middle School
- Woodland Middle School
- High School
- North Port High
- Housing for Older Persons
- Yes
- Pets
- Allowed
- Flood Zone Code
- X
- Parcel ID
- 1113040144
- Legal Description
- LOT 144, CYPRESS FALLS PHASE 2C, PB 52 PG 84-92
Mortgage Calculator
Listing courtesy of RE/MAX PALM REALTY.
StellarMLS is the source of this information via Internet Data Exchange Program. All listing information is deemed reliable but not guaranteed and should be independently verified through personal inspection by appropriate professionals. Listings displayed on this website may be subject to prior sale or removal from sale. Availability of any listing should always be independently verified. Listing information is provided for consumer personal, non-commercial use, solely to identify potential properties for potential purchase. All other use is strictly prohibited and may violate relevant federal and state law. Data last updated on
















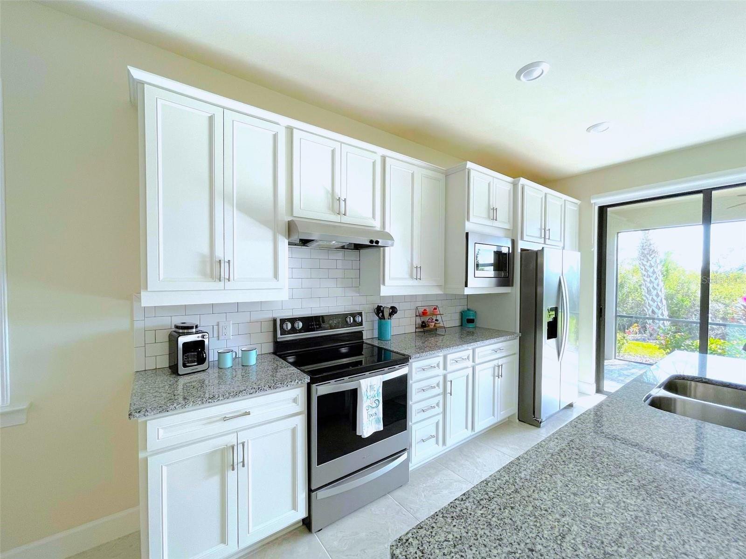




















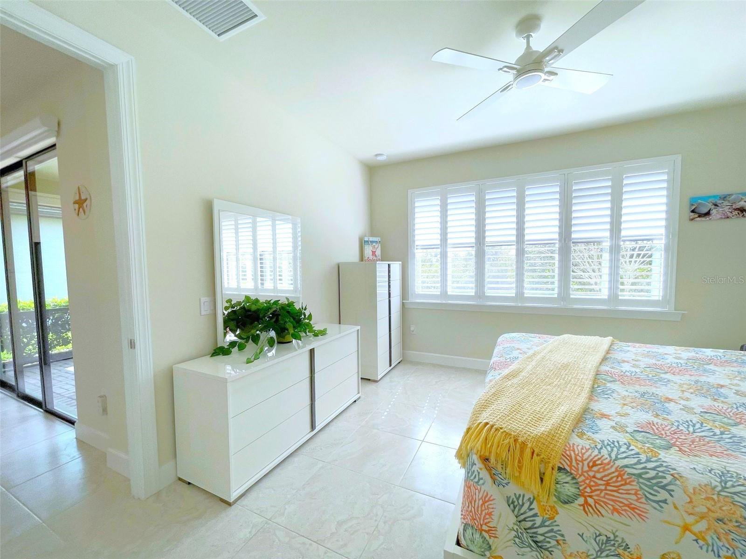






























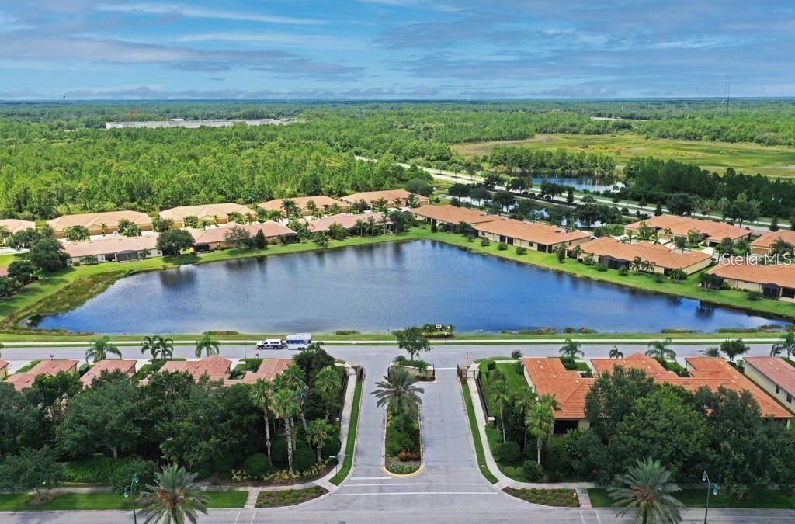
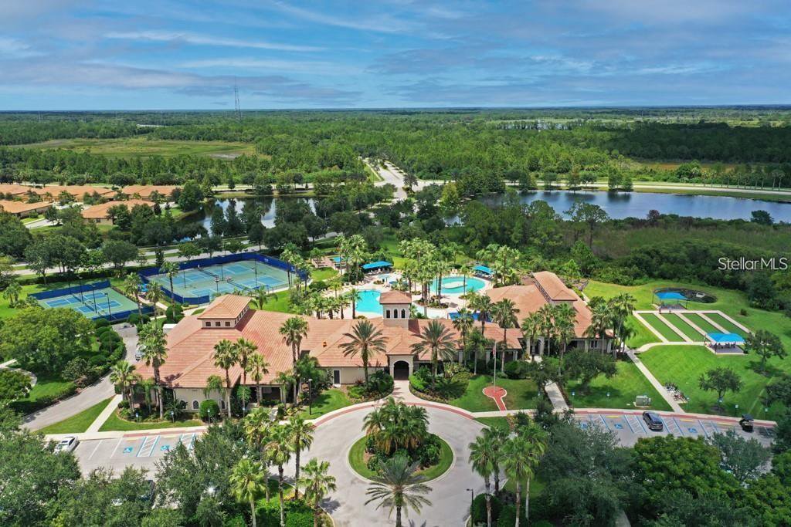
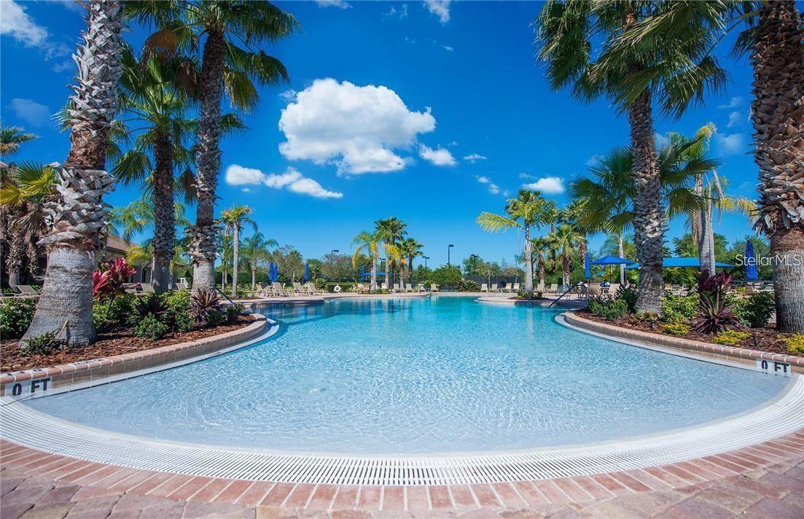

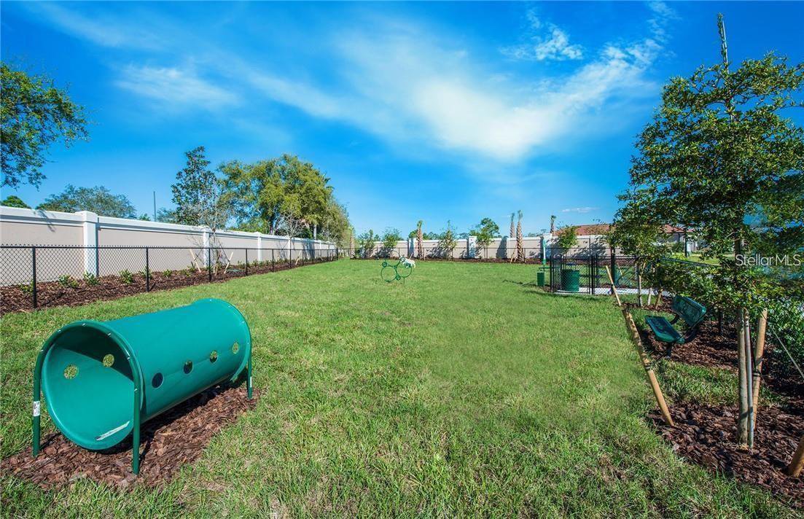


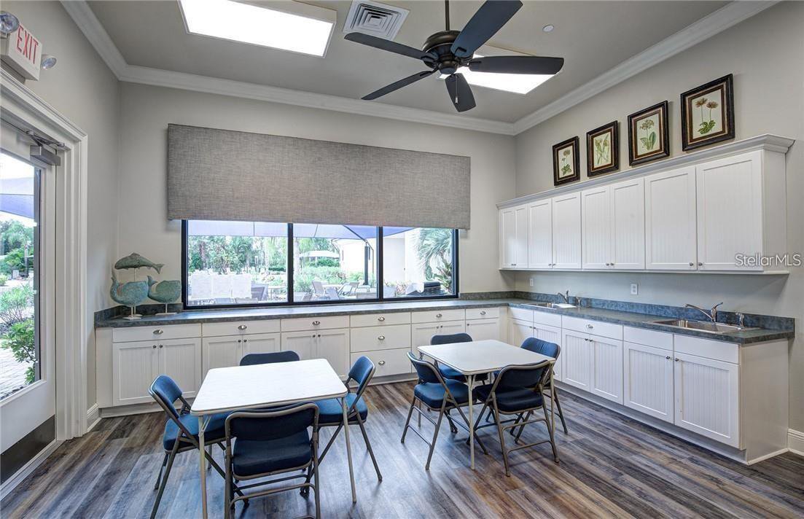
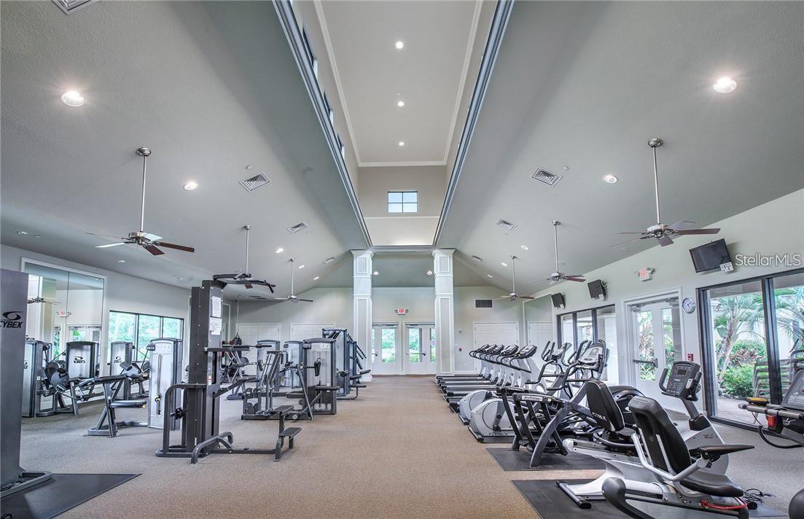




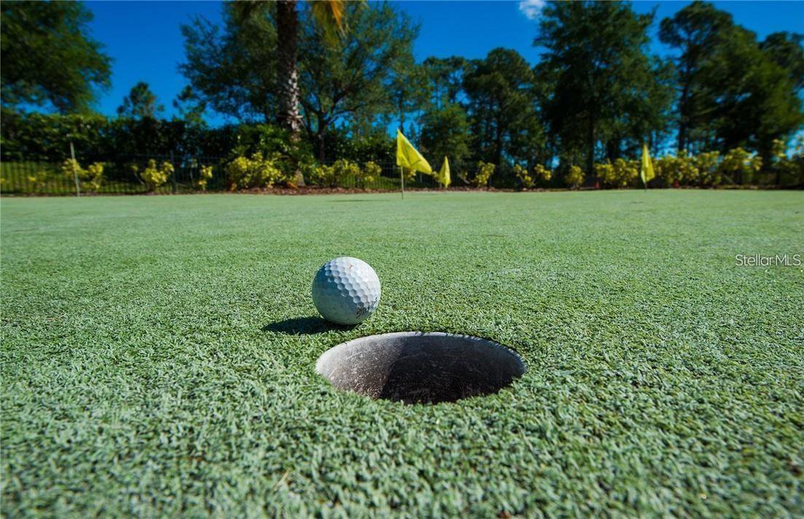

/t.realgeeks.media/thumbnail/iffTwL6VZWsbByS2wIJhS3IhCQg=/fit-in/300x0/u.realgeeks.media/livebythegulf/web_pages/l2l-banner_800x134.jpg)