11278 Olive Circle, Punta Gorda, FL 33955
- $240,000
- 2
- BD
- 2
- BA
- 1,475
- SqFt
- List Price
- $240,000
- Status
- Pending
- Days on Market
- 84
- Price Change
- ▼ $5,000 1714171103
- MLS#
- C7487690
- Property Style
- Modular Home
- Year Built
- 2001
- Bedrooms
- 2
- Bathrooms
- 2
- Living Area
- 1,475
- Lot Size
- 22,884
- Acres
- 0.53
- Total Acreage
- 1/2 to less than 1
- Legal Subdivision Name
- S P G Heights 8th Add
- Community Name
- South Punta Gorda Heights
- MLS Area Major
- Punta Gorda
Property Description
This spacious home is on half an acre, has ample storage, a garage ready to work in and water views! Welcome to this 2 bedroom, 2 bathroom home on a beautiful piece of property. This house has room for all your activities with a large living room and a separate family room. The kitchen has a breakfast counter, a pass through to the living room, and many cabinets. There is a dining room with windows that look out to the water. The spacious master suite has a walk in closet and a master bath with dual vanities. A new metal roof was added in June 2021. Attached to the house is a large carport and storage area that houses all the well equipment keeping it protected from the elements. There are 3 additional buildings. The first is a 2 car garage with electrical service. Behind the garage is a shed that has electric and water. These two buildings have separate electrical service from the house. The third building is a shed used as storage for yard tools and equipment. This property has water on two sides which makes for a really nice view. There is plenty of yard space to spread out and enjoy outdoor activities.
Additional Information
- Taxes
- $2390
- Minimum Lease
- No Minimum
- Location
- Cleared, Level, Oversized Lot, Paved
- Community Features
- No Deed Restriction
- Property Description
- One Story
- Zoning
- MHC
- Interior Layout
- Cathedral Ceiling(s), Ceiling Fans(s), Walk-In Closet(s)
- Interior Features
- Cathedral Ceiling(s), Ceiling Fans(s), Walk-In Closet(s)
- Floor
- Carpet, Laminate, Linoleum
- Appliances
- Dishwasher, Dryer, Range, Refrigerator, Washer
- Utilities
- BB/HS Internet Available, Electricity Connected
- Heating
- Central
- Air Conditioning
- Central Air
- Exterior Construction
- Vinyl Siding
- Exterior Features
- Hurricane Shutters, Rain Gutters, Storage
- Roof
- Metal
- Foundation
- Crawlspace, Stem Wall
- Pool
- No Pool
- Garage Carport
- 1 Car Carport, 2 Car Garage
- Garage Spaces
- 2
- Garage Dimensions
- 25x21
- Elementary School
- Englewood Elementary
- Middle School
- Port Charlotte Middle
- High School
- Charlotte High
- Fences
- Chain Link
- Water View
- Canal
- Water Frontage
- Canal - Freshwater
- Flood Zone Code
- D
- Parcel ID
- 412334428002
- Legal Description
- SPG 008 0000 0307 S P G HTS 8TH ADD LT 307 RP/VINF7630293NA&NB 272/14 DC930/1458 973/93 DC1564/1525 1632/2180 DC2455/688-JHC PR06-1248-CPC 3015/1279 3167/1044 3173/327 3240/1026 3386/1852 DC3598/1013-CER 3602/1281 3603/1974 3603/1976 DC4784/1253-
Mortgage Calculator
Listing courtesy of REAL BROKER, LLC.
StellarMLS is the source of this information via Internet Data Exchange Program. All listing information is deemed reliable but not guaranteed and should be independently verified through personal inspection by appropriate professionals. Listings displayed on this website may be subject to prior sale or removal from sale. Availability of any listing should always be independently verified. Listing information is provided for consumer personal, non-commercial use, solely to identify potential properties for potential purchase. All other use is strictly prohibited and may violate relevant federal and state law. Data last updated on


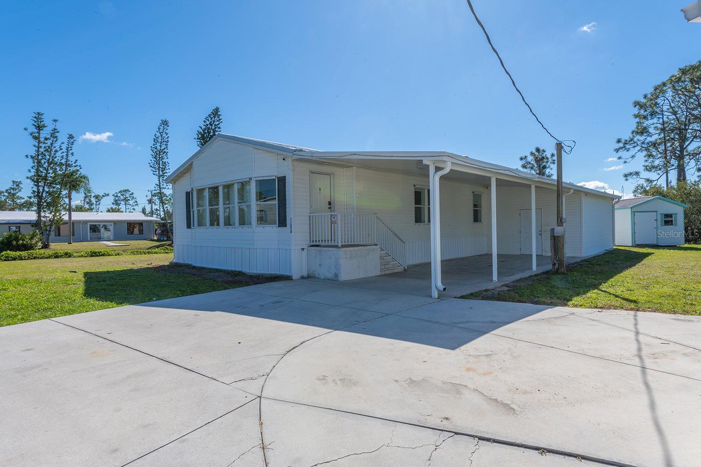




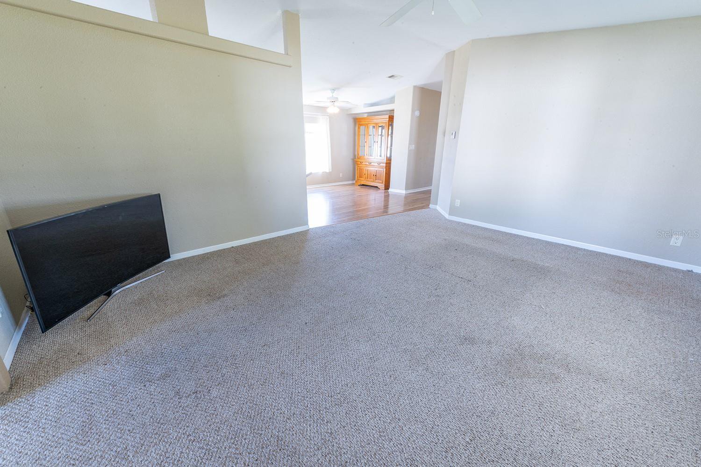
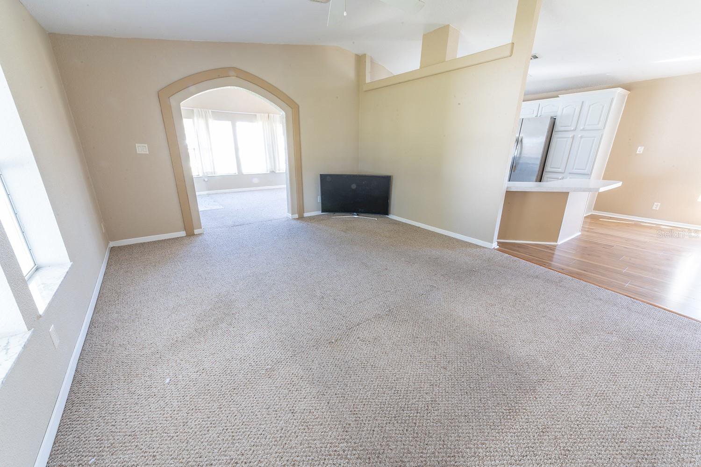





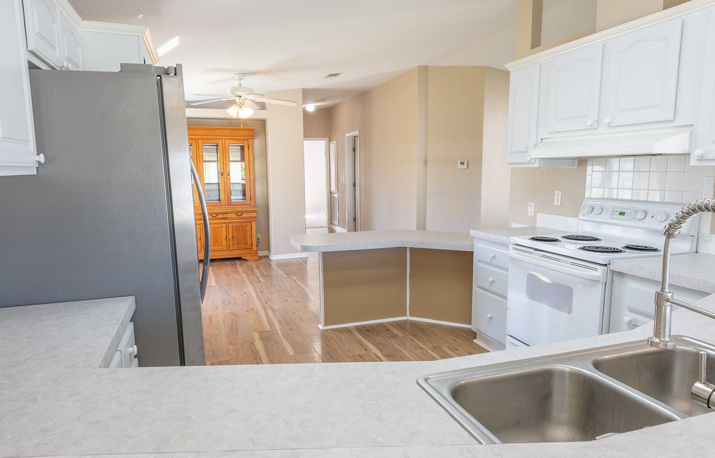
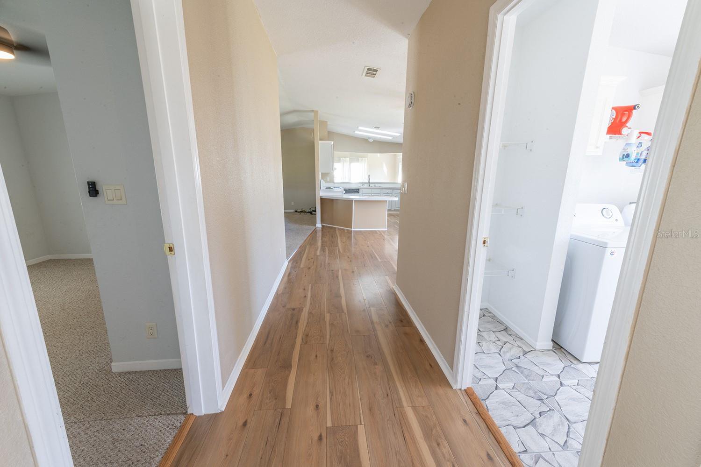

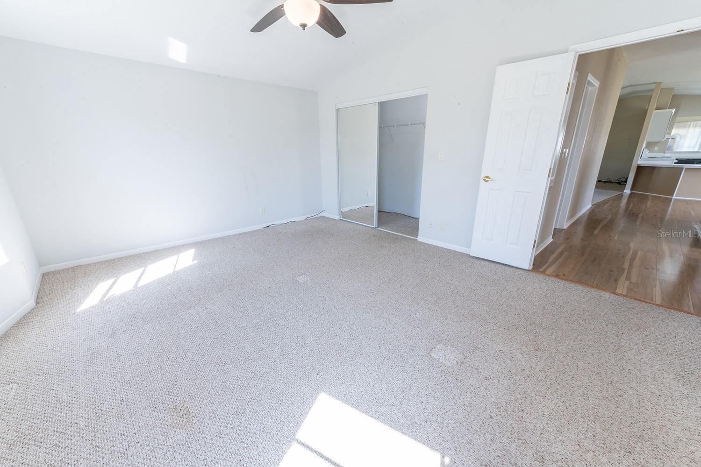




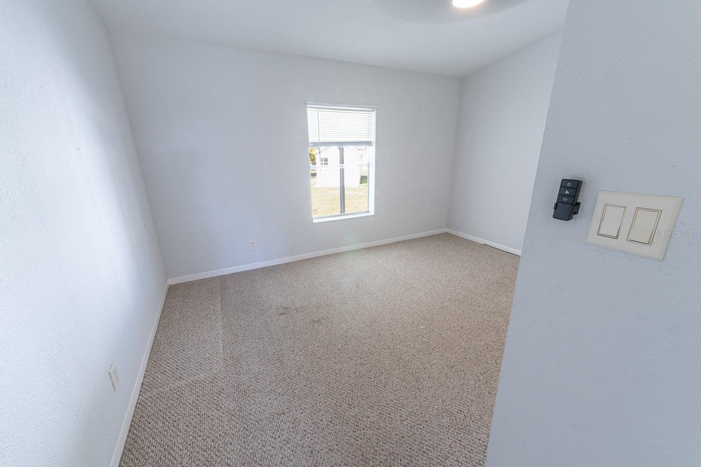







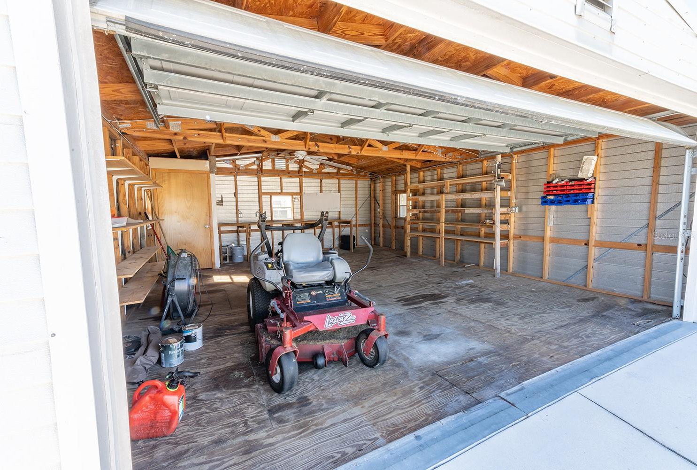








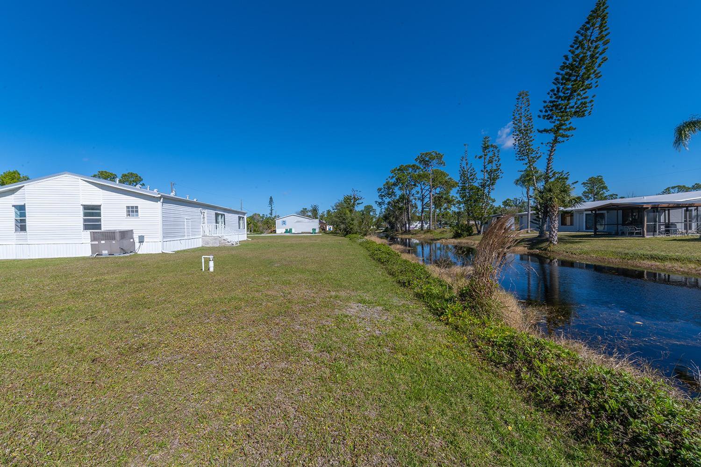



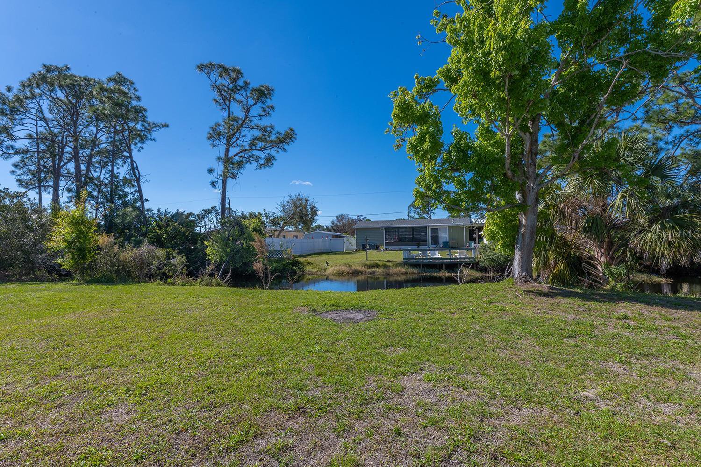
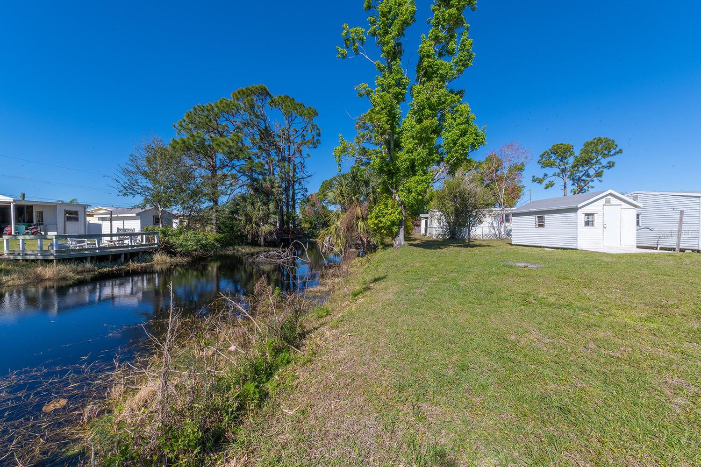

/t.realgeeks.media/thumbnail/iffTwL6VZWsbByS2wIJhS3IhCQg=/fit-in/300x0/u.realgeeks.media/livebythegulf/web_pages/l2l-banner_800x134.jpg)