3451 Sunset Key Cir Unit 102, Punta Gorda, FL 33955
- $599,000
- 3
- BD
- 2
- BA
- 2,099
- SqFt
- List Price
- $599,000
- Status
- Active
- Days on Market
- 82
- Price Change
- ▼ $16,000 1712188699
- MLS#
- C7487670
- Property Style
- Condo
- Architectural Style
- Florida, Mediterranean
- Year Built
- 2000
- Bedrooms
- 3
- Bathrooms
- 2
- Living Area
- 2,099
- Total Acreage
- Non-Applicable
- Building Name
- 3451b
- Monthly Condo Fee
- 1125
- Legal Subdivision Name
- Emerald Isle Condo
- MLS Area Major
- Punta Gorda
Property Description
A Mariners Dream awaits! A private elevator will whisk you up to this incredible second level residence surrounded by pleasing Florida sunshine and tropical breezes. Indulge yourself in this cheerful open plan overlooking the vibrant north marina basin. As you approach, you will drive by majestic royal palm trees leading you over the bridge to the picturesque peninsula nestled between Burnt Store’s two marina basins. Delightful views of sail and power boats are sure to beckon you to get out and explore the best that SW Florida has to offer. Playful manatee, and magical heron and Ibis are sure to make every moment spent here a true delight. Step inside the foyer and discover a versatile living space that can seamlessly function as a family/ living room plan, or simply separate living and dining areas. The bright and cheery kitchen is flanked by two expansive breakfast bars with a center island, abundant white cabinetry, and plenty of workspace for your culinary adventures. Upgrades in this residence include the 2021 replacement of the air conditioning system and the installation of impact windows on the sides of the residence. Enjoy the tranquility of your surroundings from not one, but two all season enclosed lanais. The true focal point of this condo is the expansive back lanai spanning the entire width of the residence. With sliding enclosures that can be opened to welcome in refreshing breezes, this space is an entertainer's dream. Whether you're sipping your morning coffee or hosting friends, the marina views create a captivating backdrop. The master suite is a true haven, offering an aquarium glass window and sliding doors that provide breathtaking views of the marina. The master bath is equally impressive, featuring dual sinks, a soaking tub, a walk-in shower, and a generously sized walk-in closet. The guest wing features two inviting bedrooms, and the bathroom boasts an updated walk-in tiled shower. As an added bonus, residents of this extraordinary residence enjoy exclusive access to the island pools on Sunset Key! A mere stroll across footbridges opens up a world of poolside relaxation. Take a stroll on the waterfront Marina pathway, completely surrounding the Prosperity Point peninsula. Burnt Store Marina residents live a vibrant lifestyle, with access to two on site restaurants, ship’s store, tennis, fitness, pickleball, 27-hole golf course, and the largest deepwater marina in SWFL.
Additional Information
- Taxes
- $3586
- Minimum Lease
- 1 Month
- Hoa Fee
- $1,630
- HOA Payment Schedule
- Annually
- Maintenance Includes
- Guard - 24 Hour, Cable TV, Pool, Escrow Reserves Fund, Fidelity Bond, Insurance, Internet, Maintenance Structure, Maintenance Grounds, Management, Pest Control, Private Road
- Condo Fees
- $1125
- Condo Fees Term
- Monthly
- Other Fees Amount
- 380
- Other Fees Term
- Annual
- Location
- In County, Near Golf Course, Near Marina, Sidewalk, Private, Zoned for Horses
- Community Features
- Buyer Approval Required, Deed Restrictions, Fitness Center, Gated Community - Guard, Gated Community - No Guard, Golf Carts OK, Golf, Pool, Restaurant, Sidewalks, Special Community Restrictions, Tennis Courts, Golf Community
- Property Description
- One Story
- Zoning
- RM2
- Interior Layout
- Built-in Features, Ceiling Fans(s), Eat-in Kitchen, Elevator, High Ceilings, Open Floorplan, Primary Bedroom Main Floor, Split Bedroom, Stone Counters, Walk-In Closet(s), Window Treatments
- Interior Features
- Built-in Features, Ceiling Fans(s), Eat-in Kitchen, Elevator, High Ceilings, Open Floorplan, Primary Bedroom Main Floor, Split Bedroom, Stone Counters, Walk-In Closet(s), Window Treatments
- Floor
- Carpet, Hardwood, Tile
- Appliances
- Dishwasher, Disposal, Dryer, Microwave, Range, Refrigerator, Washer
- Utilities
- BB/HS Internet Available, Cable Available, Cable Connected, Electricity Connected, Sewer Connected, Sprinkler Recycled, Street Lights, Underground Utilities, Water Connected
- Heating
- Central, Electric
- Air Conditioning
- Central Air
- Exterior Construction
- Block, Stucco
- Exterior Features
- Irrigation System, Lighting, Rain Gutters, Sidewalk, Sliding Doors
- Roof
- Tile
- Foundation
- Slab
- Pool
- Community
- Pool Type
- In Ground
- Garage Carport
- 2 Car Garage
- Garage Spaces
- 2
- Garage Features
- Driveway, Garage Door Opener, Garage Faces Side, Ground Level
- Water Extras
- Bridges - No Fixed Bridges, Sailboat Water, Seawall - Concrete
- Water View
- Marina
- Water Access
- Bay/Harbor, Gulf/Ocean, Marina
- Water Frontage
- Marina
- Pets
- Allowed
- Max Pet Weight
- 100
- Pet Size
- Large (61-100 Lbs.)
- Floor Number
- 2
- Flood Zone Code
- AE-8
- Parcel ID
- 01-43-22-02-00000.008B
- Legal Description
- EMERALD ISLE CONDO DESC IN OR 2824 PG 1142 PH I UNIT 8B
Mortgage Calculator
Listing courtesy of CALENDA REAL ESTATE GROUP,INC..
StellarMLS is the source of this information via Internet Data Exchange Program. All listing information is deemed reliable but not guaranteed and should be independently verified through personal inspection by appropriate professionals. Listings displayed on this website may be subject to prior sale or removal from sale. Availability of any listing should always be independently verified. Listing information is provided for consumer personal, non-commercial use, solely to identify potential properties for potential purchase. All other use is strictly prohibited and may violate relevant federal and state law. Data last updated on



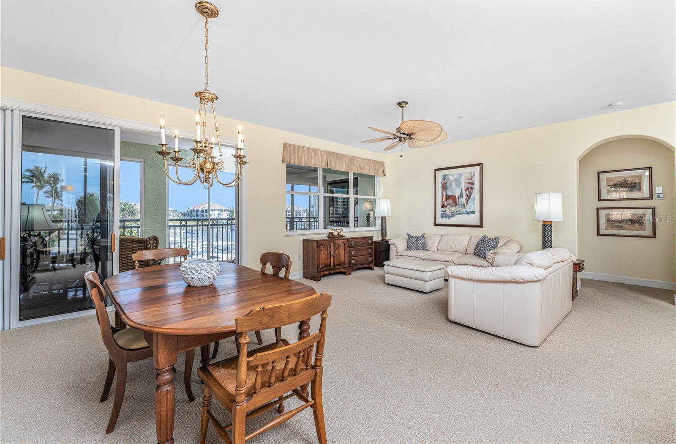
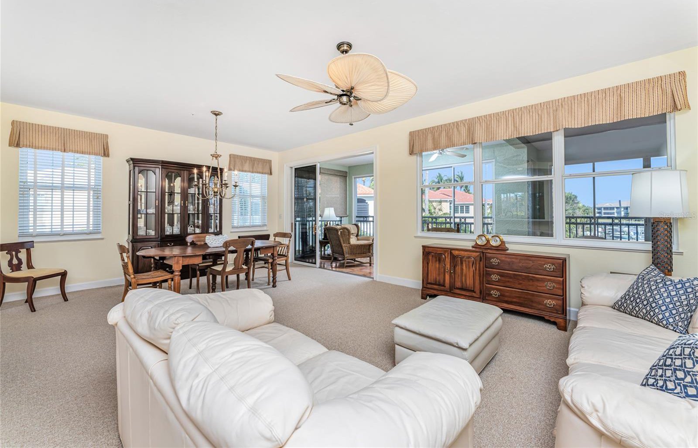






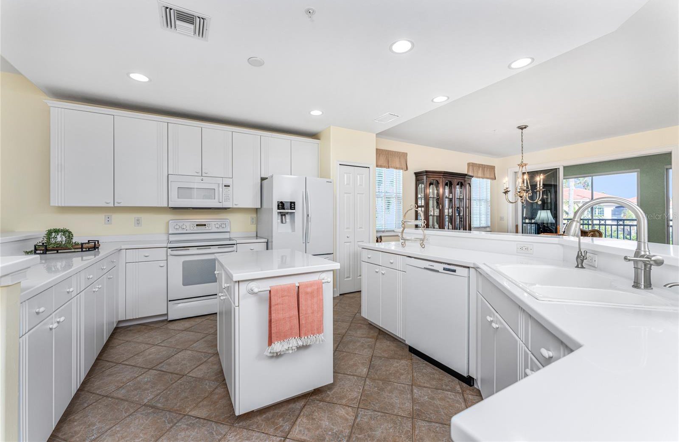





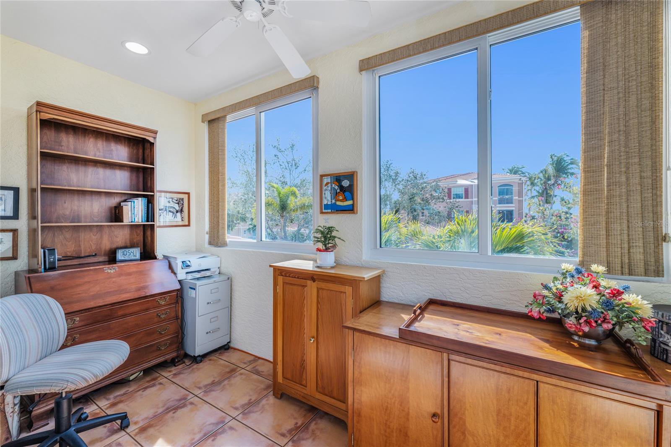


























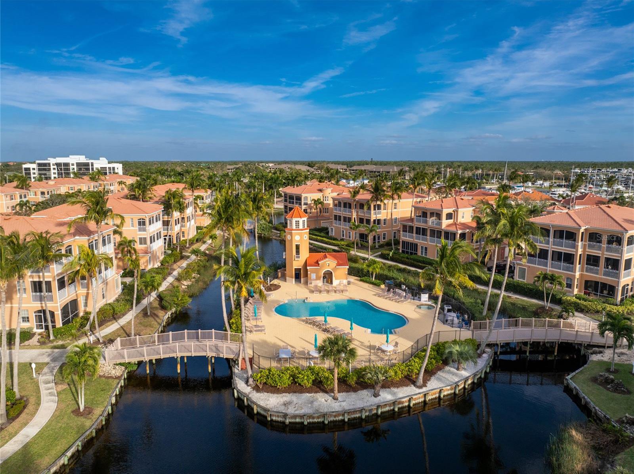
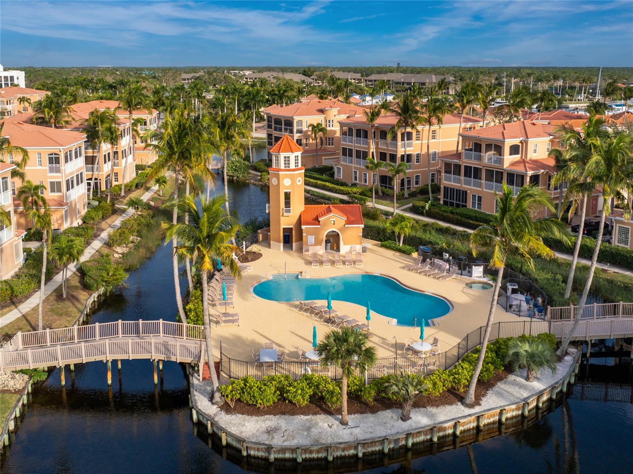


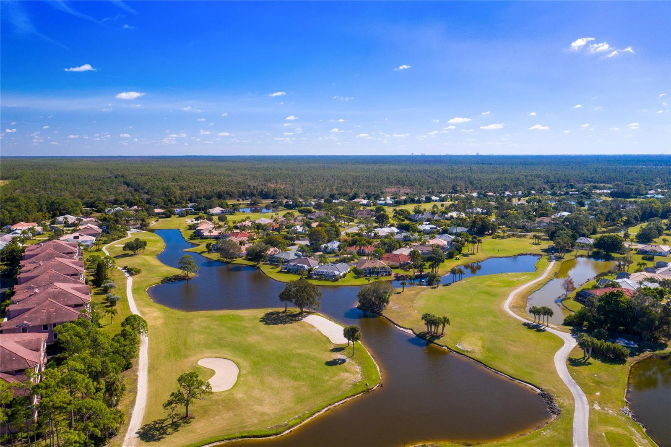
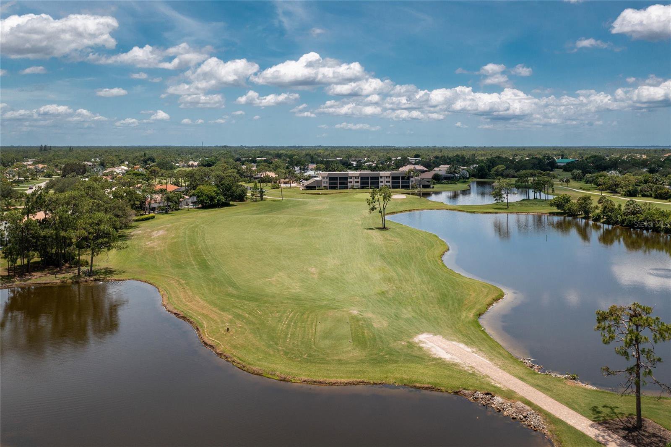
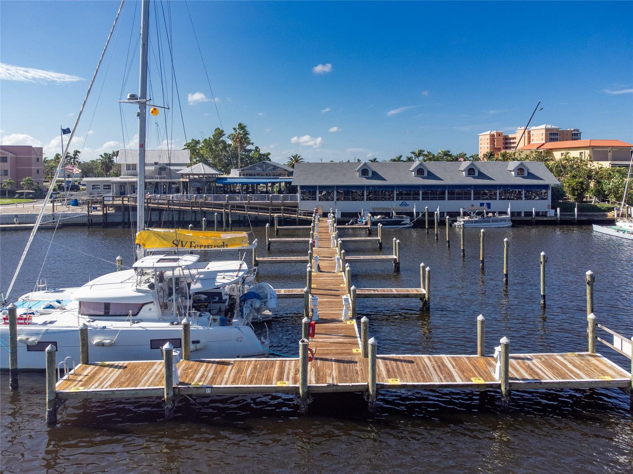
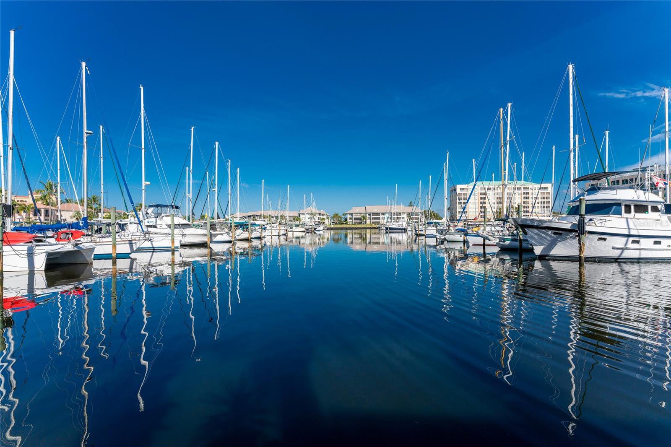

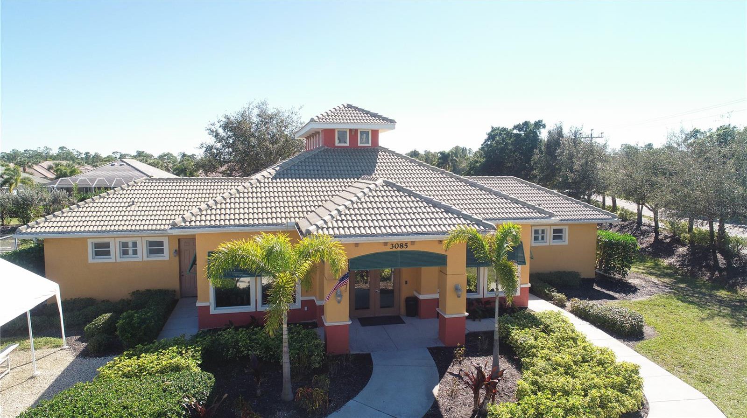
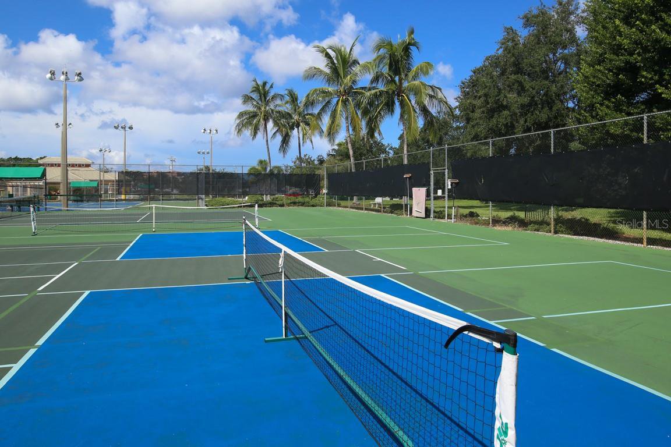
/t.realgeeks.media/thumbnail/iffTwL6VZWsbByS2wIJhS3IhCQg=/fit-in/300x0/u.realgeeks.media/livebythegulf/web_pages/l2l-banner_800x134.jpg)