12419 Appleberg Circle, Port Charlotte, FL 33981
- $314,900
- 3
- BD
- 2
- BA
- 1,608
- SqFt
- List Price
- $314,900
- Status
- Active
- Days on Market
- 76
- Price Change
- ▼ $10,000 1713898741
- MLS#
- C7487657
- Property Style
- Single Family
- Architectural Style
- Ranch
- Year Built
- 2017
- Bedrooms
- 3
- Bathrooms
- 2
- Living Area
- 1,608
- Lot Size
- 10,000
- Acres
- 0.23
- Total Acreage
- 0 to less than 1/4
- Legal Subdivision Name
- Port Charlotte Sec 095
- Community Name
- Port Charlotte
- MLS Area Major
- Port Charlotte
Property Description
One or more photo(s) has been virtually staged. Discover your ideal home featuring an exceptional floor plan, providing abundant space to explore. This residence offers an open and spacious layout, showcasing three generously sized bedrooms and two full baths. The kitchen is equipped with ample cabinets, stainless steel appliances, granite countertops, and a convenient counter-height breakfast bar. With a freshly painted interior and low-maintenance ceramic tile throughout, this home is immaculate and ready for immediate occupancy. French doors beckon you to the lanai and a private backyard, offering plenty of space for a pool. Situated in a serene location, this home provides easy access to the conveniences of Port Charlotte and Englewood without compromising on tranquility. With just a little over 8 miles to Englewood Beach and 15 miles to gorgeous Boca Grande, this home stands out as an ideal retreat. Notably, it is free from the constraints of an HOA and is not located in a flood zone. Whether you seek a year round home or a winter retreat, this property offers unbeatable value, convenience, and a desirable location. Don't miss the chance to make this exceptional property your new home!
Additional Information
- Taxes
- $4825
- Minimum Lease
- No Minimum
- Location
- Paved
- Community Features
- No Deed Restriction
- Property Description
- One Story
- Zoning
- RSF3.5
- Interior Layout
- Cathedral Ceiling(s), Ceiling Fans(s), Kitchen/Family Room Combo, Living Room/Dining Room Combo, Open Floorplan, Split Bedroom, Stone Counters, Walk-In Closet(s)
- Interior Features
- Cathedral Ceiling(s), Ceiling Fans(s), Kitchen/Family Room Combo, Living Room/Dining Room Combo, Open Floorplan, Split Bedroom, Stone Counters, Walk-In Closet(s)
- Floor
- Ceramic Tile
- Appliances
- Dishwasher, Microwave, Range, Refrigerator
- Utilities
- Public
- Heating
- Central, Electric
- Air Conditioning
- Central Air
- Exterior Construction
- Block, Stucco
- Exterior Features
- French Doors, Lighting
- Roof
- Shingle
- Foundation
- Slab
- Pool
- No Pool
- Garage Carport
- 2 Car Garage
- Garage Spaces
- 2
- Garage Features
- Driveway, Garage Door Opener
- Garage Dimensions
- 21x20
- Pets
- Allowed
- Flood Zone Code
- X
- Parcel ID
- 412106232005
- Legal Description
- PCH 095 5076 0014 PORT CHARLOTTE SEC 95 BLK 5076 LT 14 1174/881 1256/2154 4192/539 4260/1495
Mortgage Calculator
Listing courtesy of RE/MAX ALLIANCE GROUP.
StellarMLS is the source of this information via Internet Data Exchange Program. All listing information is deemed reliable but not guaranteed and should be independently verified through personal inspection by appropriate professionals. Listings displayed on this website may be subject to prior sale or removal from sale. Availability of any listing should always be independently verified. Listing information is provided for consumer personal, non-commercial use, solely to identify potential properties for potential purchase. All other use is strictly prohibited and may violate relevant federal and state law. Data last updated on

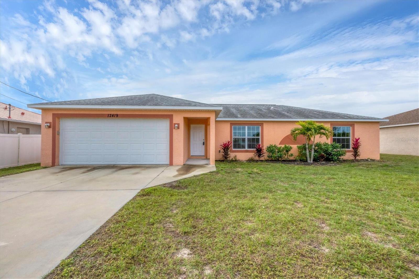
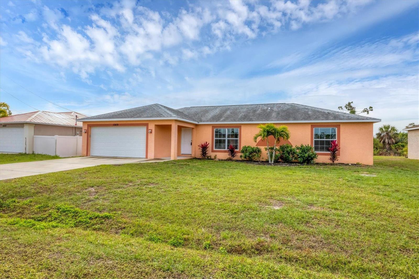
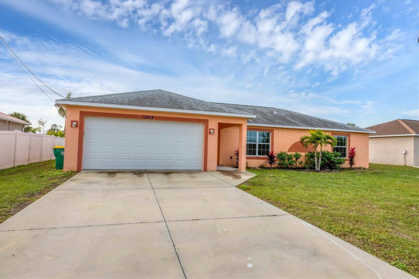
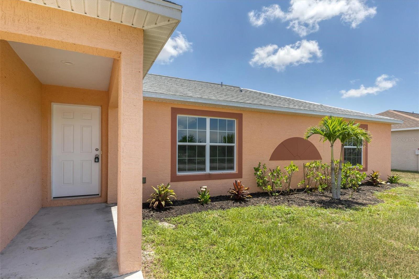
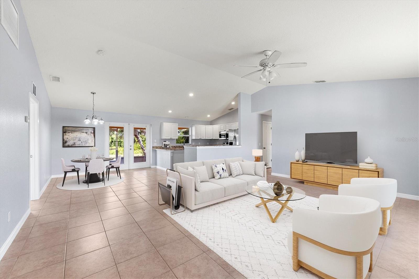
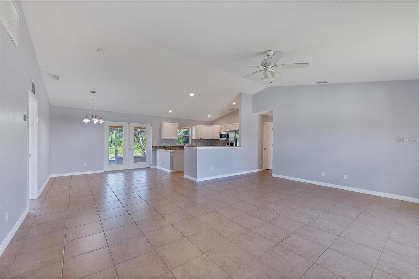
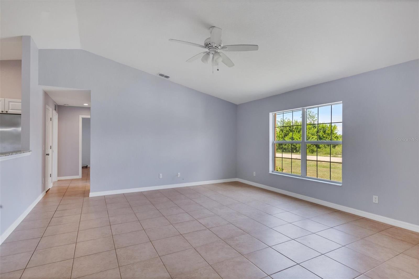
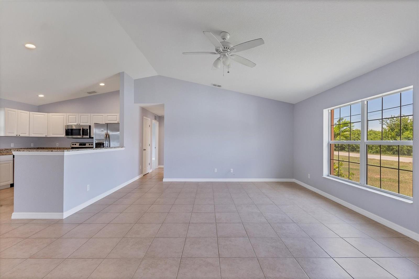
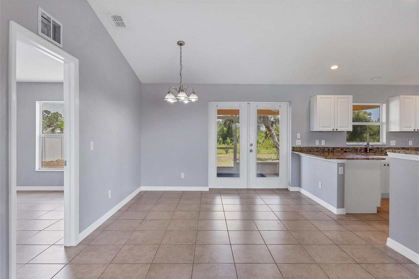
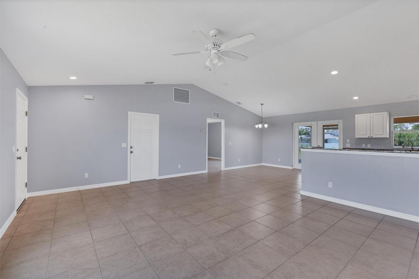
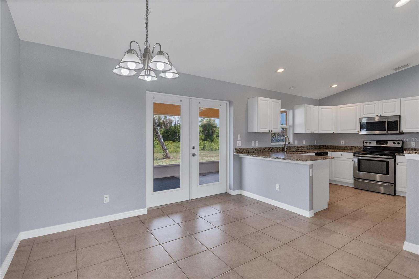
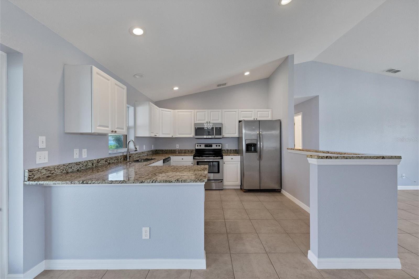
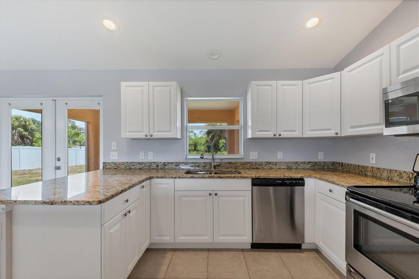
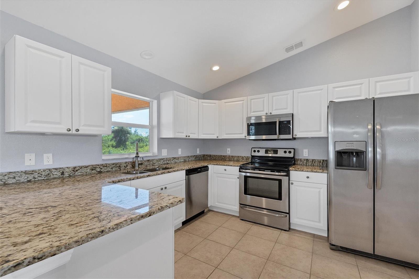
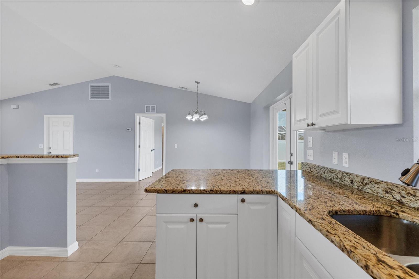
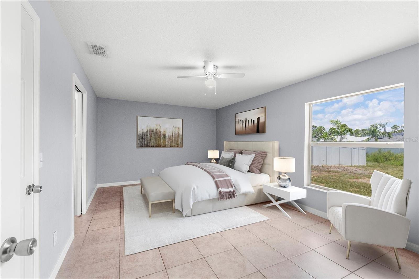
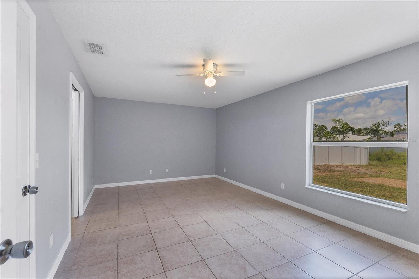
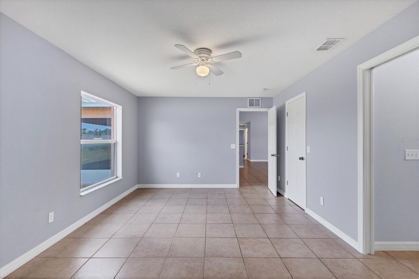
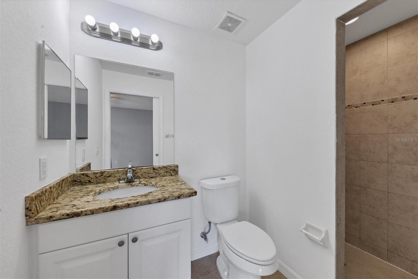
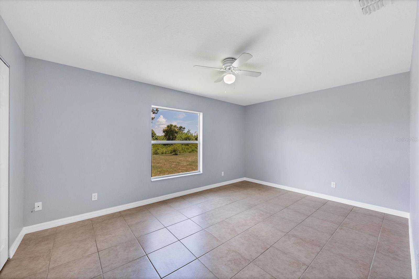
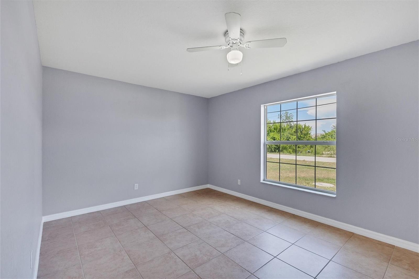
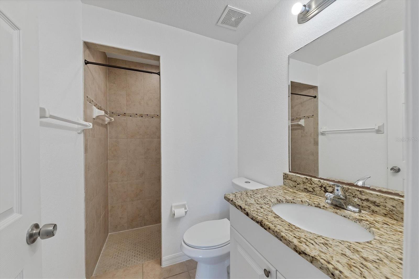
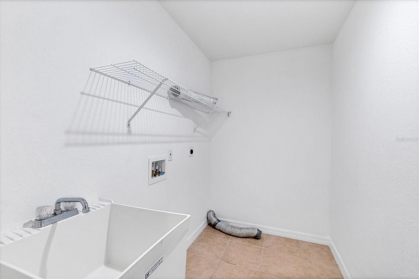
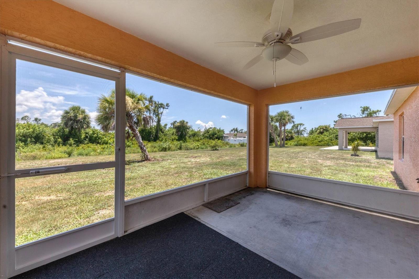
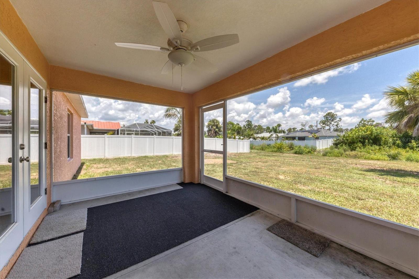
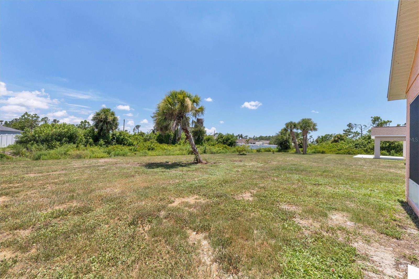
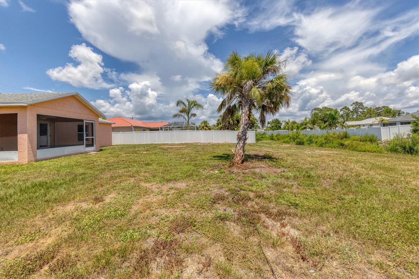
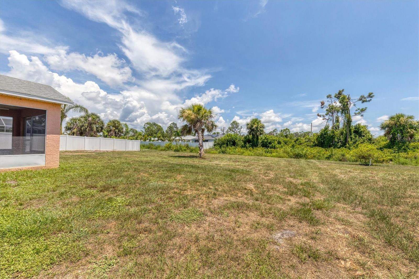
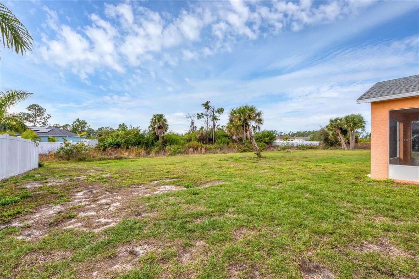
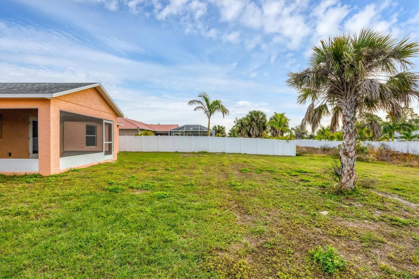
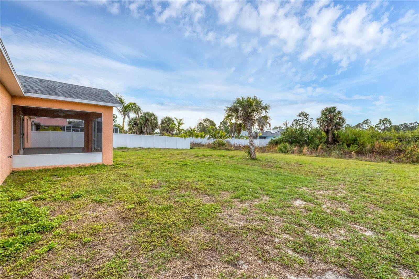
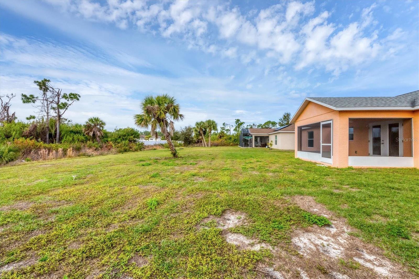

/t.realgeeks.media/thumbnail/iffTwL6VZWsbByS2wIJhS3IhCQg=/fit-in/300x0/u.realgeeks.media/livebythegulf/web_pages/l2l-banner_800x134.jpg)