9421 Panama Circle, Port Charlotte, FL 33981
- $448,800
- 4
- BD
- 2
- BA
- 2,245
- SqFt
- List Price
- $448,800
- Status
- Pending
- Days on Market
- 90
- Price Change
- ▼ $25,900 1710292218
- MLS#
- C7487357
- Property Style
- Single Family
- Architectural Style
- Florida
- Year Built
- 2016
- Bedrooms
- 4
- Bathrooms
- 2
- Living Area
- 2,245
- Lot Size
- 19,999
- Acres
- 0.46
- Total Acreage
- 1/4 to less than 1/2
- Legal Subdivision Name
- Port Charlotte Sec 071
- Complex/Comm Name
- South Gulf Cove
- Community Name
- South Gulf Cove
- MLS Area Major
- Port Charlotte
Property Description
Luxury meets comfort in every corner of this over 2,200 sq.ft. home! This home includes a second buildable lot (to the right) and features 4-bedrooms, 2-baths, 2-car garage and den that is a testament to elegance and practicality. A new roof was just installed in June 2023!! As you step inside, the charm of this residence is evident in the stunning architectural details and the warm, welcoming ambiance. The living room, dining room, and kitchen boast awe-inspiring 10-feet tall cathedral ceilings, creating an expansive and airy atmosphere that beckons you to make lasting memories with friends and family. The heart of this home, the kitchen, is a culinary masterpiece. Chocolate wood cabinets adorned with crown molding provide ample storage space, complemented by granite countertops that exude sophistication. A glass-top stove, microwave, and dishwasher make daily meal preparation a breeze. The large breakfast bar and eat-in kitchen area cater to casual dining or quick breakfasts on busy mornings. Escape to the serenity of the master bedroom, featuring a spacious walk-in closet to accommodate your growing wardrobe. The master bathroom is a spa-like retreat, showcasing dual sinks, granite counters, and exquisite wood cabinets. Indulge in the luxury of a roman shower, creating a private oasis within the comfort of your own home. Practicality meets convenience with the oversized laundry room, making chores a seamless part of your daily routine. The entire home boasts stylish tiles, providing a cool and easy-to-maintain surface throughout. Surrounded by lush woods on three sides, your abode offers a private sanctuary, ensuring tranquility and peace. Whether enjoying a morning coffee on the back patio or entertaining guests in the open living spaces, the natural surroundings provide a picturesque backdrop for your daily life. This property is more than a house; it's a lifestyle. Imagine the joy of calling this place your own, where comfort, style, and functionality converge seamlessly. Don't miss the opportunity to make this dream home a reality! Call today for your private tour!
Additional Information
- Taxes
- $3576
- Minimum Lease
- No Minimum
- Location
- Unincorporated
- Community Features
- No Deed Restriction
- Property Description
- One Story
- Zoning
- RSF3.5
- Interior Layout
- Cathedral Ceiling(s), Ceiling Fans(s), Crown Molding, Solid Surface Counters, Split Bedroom, Walk-In Closet(s)
- Interior Features
- Cathedral Ceiling(s), Ceiling Fans(s), Crown Molding, Solid Surface Counters, Split Bedroom, Walk-In Closet(s)
- Floor
- Tile
- Appliances
- Cooktop, Dishwasher, Disposal, Dryer, Electric Water Heater, Exhaust Fan, Microwave, Range, Refrigerator, Washer
- Utilities
- Electricity Connected, Water Connected
- Heating
- Central, Electric
- Air Conditioning
- Central Air
- Exterior Construction
- Block, Stucco
- Exterior Features
- Lighting, Rain Gutters
- Roof
- Shingle
- Foundation
- Slab
- Pool
- No Pool
- Garage Carport
- 2 Car Garage
- Garage Spaces
- 2
- Garage Features
- Driveway
- Garage Dimensions
- 22x21
- Elementary School
- Myakka River Elementary
- Middle School
- L.A. Ainger Middle
- High School
- Lemon Bay High
- Pets
- Allowed
- Flood Zone Code
- 8AE
- Parcel ID
- 412121326006
- Legal Description
- PCH 071 4373 0006 PORT CHARLOTTE SEC71 BLK4373 LT6 675/33 1581/1274 2915/39 4090/394 PCH 071 4373 0007 PORT CHARLOTTE SEC71 BLK4373 LT 7 556/1196 DC922/1390 922/1389 NT1028/1628 1017/1281 TD1502/1627 4065/1820 4582/460
Mortgage Calculator
Listing courtesy of KW PEACE RIVER PARTNERS.
StellarMLS is the source of this information via Internet Data Exchange Program. All listing information is deemed reliable but not guaranteed and should be independently verified through personal inspection by appropriate professionals. Listings displayed on this website may be subject to prior sale or removal from sale. Availability of any listing should always be independently verified. Listing information is provided for consumer personal, non-commercial use, solely to identify potential properties for potential purchase. All other use is strictly prohibited and may violate relevant federal and state law. Data last updated on
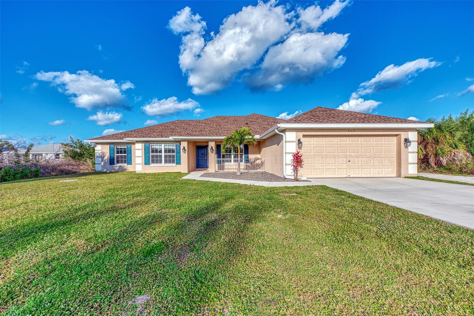


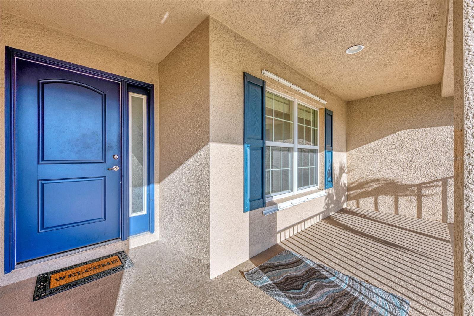

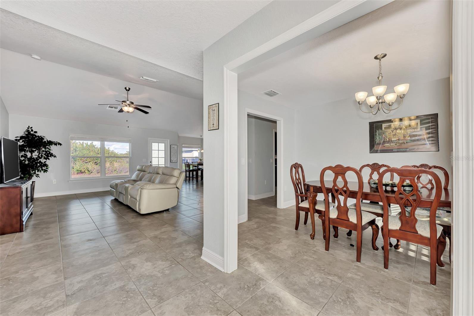



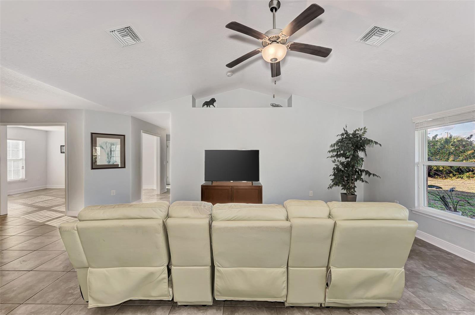

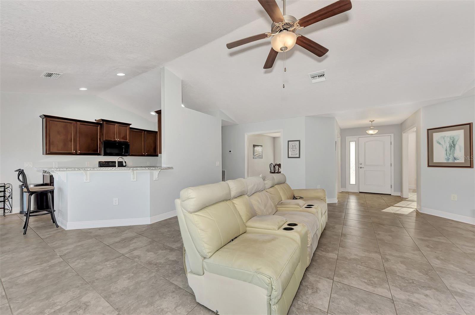





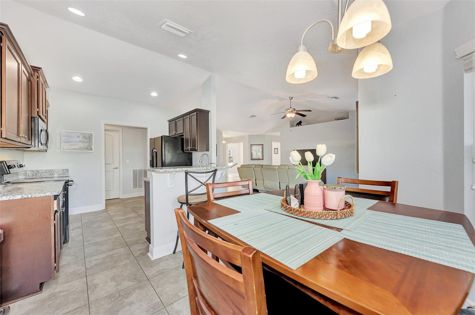

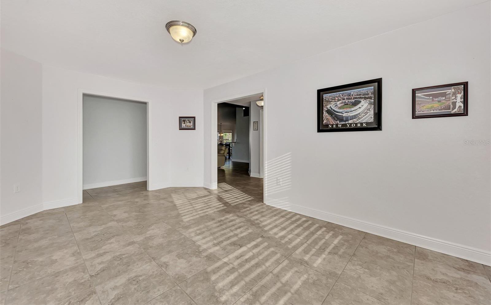
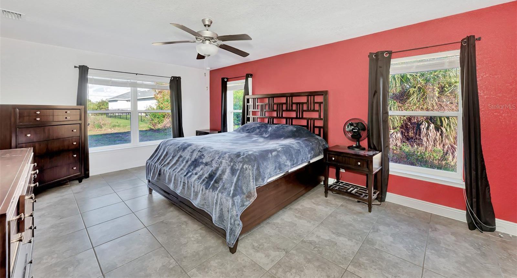
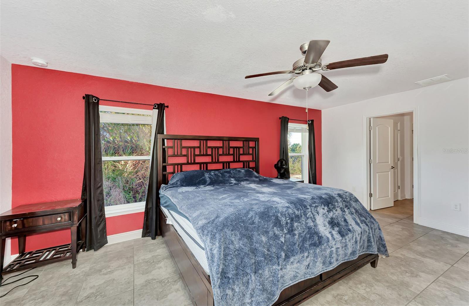
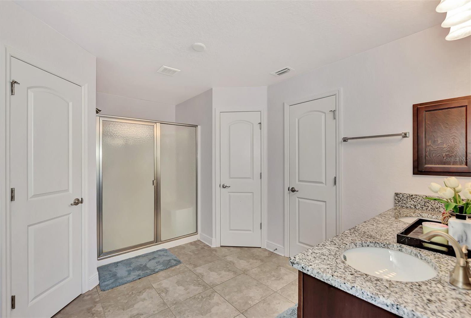
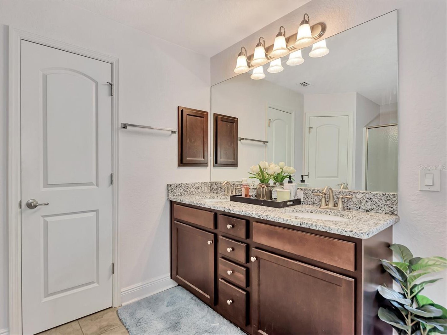

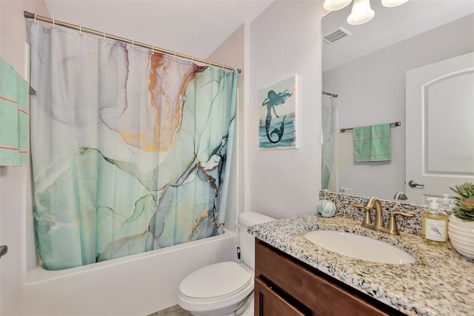
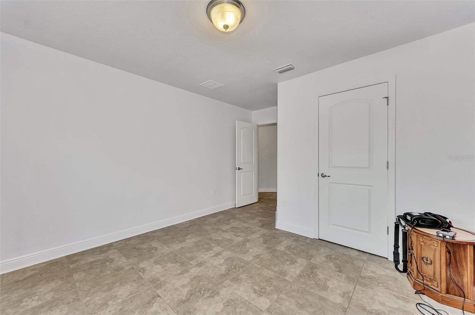
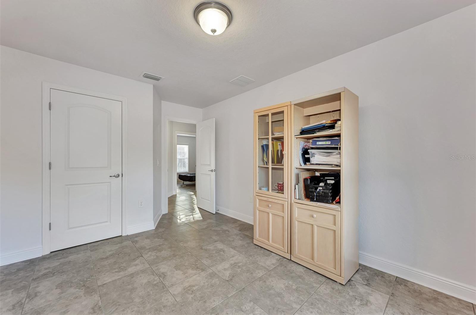
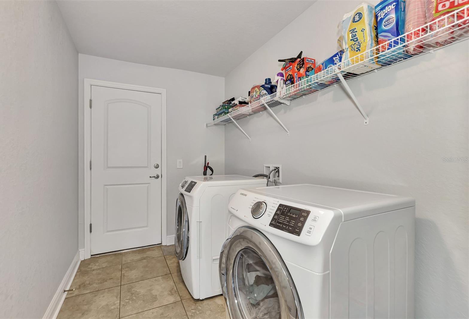



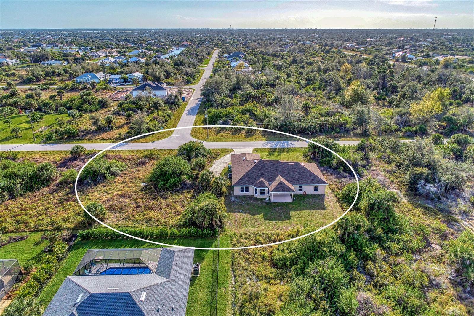
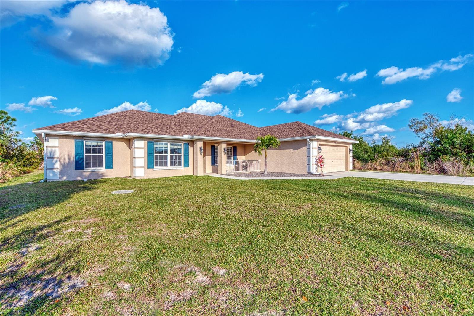
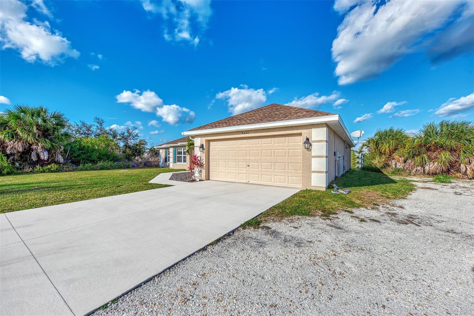

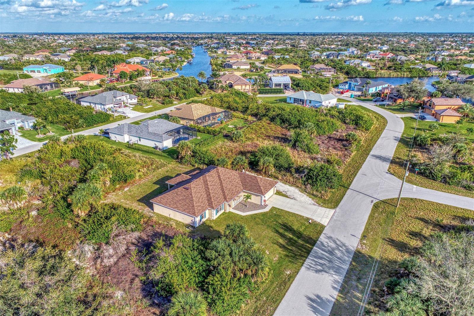

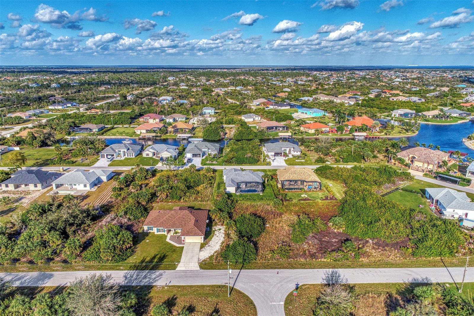


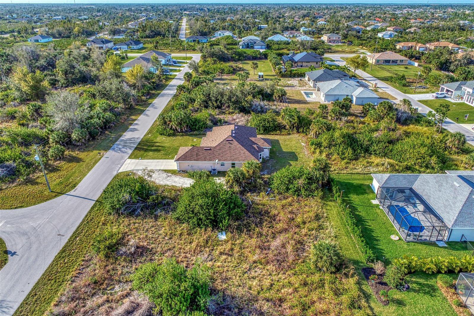
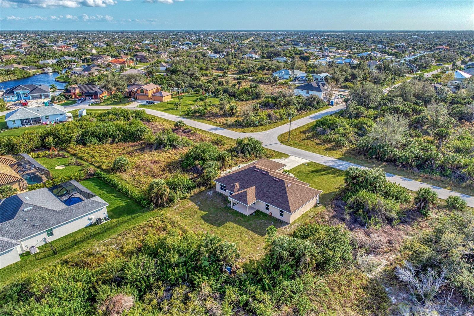
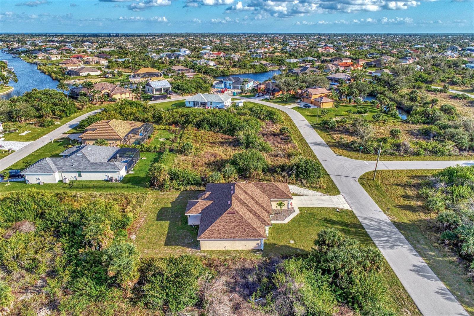
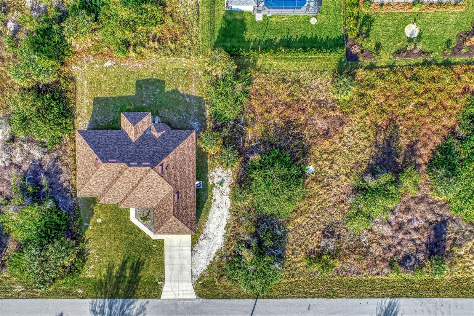
/t.realgeeks.media/thumbnail/iffTwL6VZWsbByS2wIJhS3IhCQg=/fit-in/300x0/u.realgeeks.media/livebythegulf/web_pages/l2l-banner_800x134.jpg)