5303 Pine Shadow Lane, North Port, FL 34287
- $565,000
- 3
- BD
- 2
- BA
- 2,068
- SqFt
- List Price
- $565,000
- Status
- Active
- Days on Market
- 85
- Price Change
- ▼ $34,900 1714175639
- MLS#
- C7487342
- Property Style
- Single Family
- Architectural Style
- Florida
- Year Built
- 2001
- Bedrooms
- 3
- Bathrooms
- 2
- Living Area
- 2,068
- Lot Size
- 8,672
- Acres
- 0.19
- Total Acreage
- 0 to less than 1/4
- Legal Subdivision Name
- Heron Creek
- Community Name
- Heron Creek
- MLS Area Major
- North Port/Venice
Property Description
HUGE PRICE REDUCTION! Enhance your lifestyle with this exquisite 3-bedroom, 2-bathroom home situated on Hole #1 of the Marsh course located just steps from the Clubhouse and the amenities in the highly sought-after gated Heron Creek Golf and Country Club Community. Prepare to be captivated by the numerous features that make this home truly exceptional. From the brick paver driveway step inside the double door entry and be greeted by the vaulted ceilings and view through the triple sliders to the sparkling pool and spa providing an expansive feel, adding a touch of sophistication to the already charming ambiance. The formal dining room is a delightful space for entertaining friends and family. Plenty of room to relax in the great room with family and guests while overlooking the stunning pool and golf course. Indulge in the peace of mind provided by the many recent upgrades, including a NEW Tile ROOF and new water heater! You'll find yourself inspired in the inviting kitchen, complete with stunning solid surface counters with breakfast bar and ample storage space with 42” solid wood cabinets featuring under cabinet lighting.The breakfast nook over looking the pool, spa and golf course through the aquarium window is the perfect place to start your day. Relax and unwind in the generously-sized master suite. Open the sliders and be greeted by an awe-inspiring view of the pool area, creating a serene and tranquil atmosphere. The en-suite master bath offers a luxurious retreat, boasting a spacious walk-in shower, a soothing soaking tub, and stylish dual sinks that epitomize comfort and style complimented 2 generous size closets. The split floor plan provides privacy for you and your guests. The guest bedrooms share the nicely appointed guest bath with walk in shower co. The guest bath also serves as a pool bath for convenience. There are lots of extra touches in this home such as the arches and niches that exude character. Discover your very own piece of paradise in this remarkable property while enjoying its’ serene ambiance and thoughtful design. Immerse yourself in the Heron Creek Golf and Country Club Community, where you can relish in the pristine surroundings and enjoy the first-class amenities it has to offer. Whether you're teeing off on the meticulously manicured Arthur Hills design 27 hole golf course, indulging in a refreshing swim in the sparkling community pool, working out in the newly updated fitness center or engaging in friendly competition on the tennis courts, this vibrant community has something for everyone. Enjoy casual and fine dining in the 20,000 sq ft. Clubhouse. This is your opportunity to enjoy the wonderful Florida Lifestyle in this home!
Additional Information
- Taxes
- $3572
- Minimum Lease
- 3 Months
- HOA Fee
- $1,086
- HOA Payment Schedule
- Quarterly
- Maintenance Includes
- Cable TV, Pool, Maintenance Grounds, Private Road
- Location
- Landscaped, On Golf Course, Paved
- Community Features
- Clubhouse, Deed Restrictions, Fitness Center, Gated Community - Guard, Golf Carts OK, Golf, Irrigation-Reclaimed Water, No Truck/RV/Motorcycle Parking, Pool, Restaurant, Sidewalks, Tennis Courts, Golf Community, Security
- Property Description
- One Story
- Interior Layout
- Ceiling Fans(s), High Ceilings, Primary Bedroom Main Floor, Solid Surface Counters, Solid Wood Cabinets, Split Bedroom, Thermostat, Vaulted Ceiling(s), Walk-In Closet(s), Window Treatments
- Interior Features
- Ceiling Fans(s), High Ceilings, Primary Bedroom Main Floor, Solid Surface Counters, Solid Wood Cabinets, Split Bedroom, Thermostat, Vaulted Ceiling(s), Walk-In Closet(s), Window Treatments
- Floor
- Carpet, Luxury Vinyl, Tile
- Appliances
- Dishwasher, Disposal, Dryer, Electric Water Heater, Microwave, Range, Refrigerator, Washer
- Utilities
- Cable Connected, Electricity Connected, Natural Gas Available, Sewer Connected, Street Lights, Underground Utilities, Water Connected
- Heating
- Central
- Air Conditioning
- Central Air
- Exterior Construction
- Block, Stucco
- Exterior Features
- Hurricane Shutters, Rain Gutters, Sidewalk, Sliding Doors
- Roof
- Tile
- Foundation
- Slab
- Pool
- Community, Private
- Pool Type
- Heated, In Ground
- Garage Carport
- 2 Car Garage
- Garage Spaces
- 2
- Garage Features
- Driveway, Garage Door Opener, Off Street
- Elementary School
- Glenallen Elementary
- Middle School
- Heron Creek Middle
- High School
- North Port High
- Pets
- Allowed
- Flood Zone Code
- X
- Parcel ID
- 0991020090
- Legal Description
- LOT 9 BLK B HERON CREEK UNIT 1
Mortgage Calculator
Listing courtesy of KELLER WILLIAMS ISLAND LIFE REAL ESTATE.
StellarMLS is the source of this information via Internet Data Exchange Program. All listing information is deemed reliable but not guaranteed and should be independently verified through personal inspection by appropriate professionals. Listings displayed on this website may be subject to prior sale or removal from sale. Availability of any listing should always be independently verified. Listing information is provided for consumer personal, non-commercial use, solely to identify potential properties for potential purchase. All other use is strictly prohibited and may violate relevant federal and state law. Data last updated on





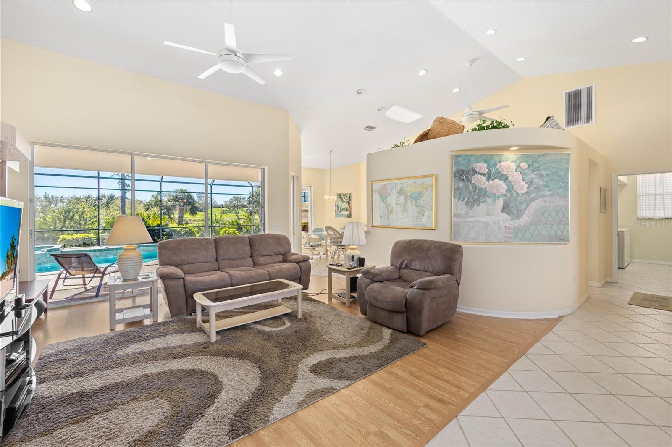
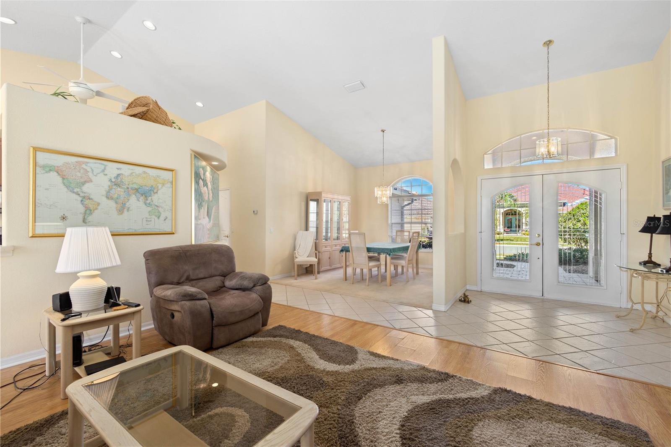






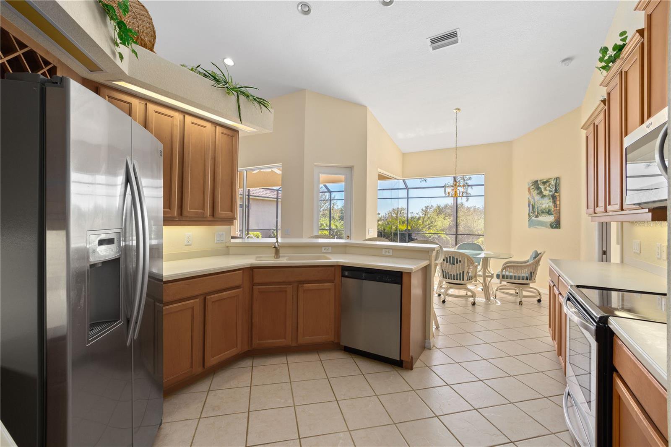






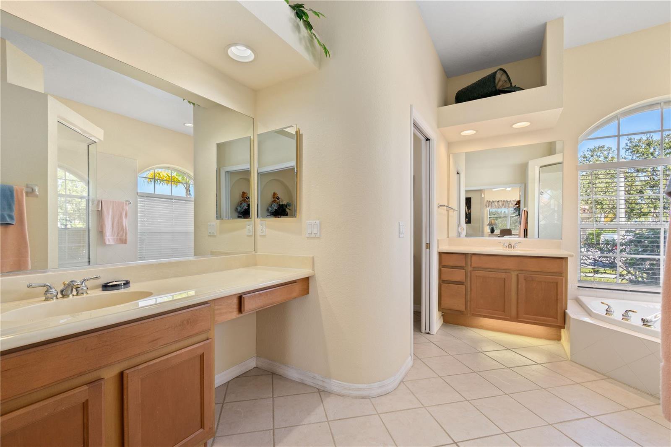
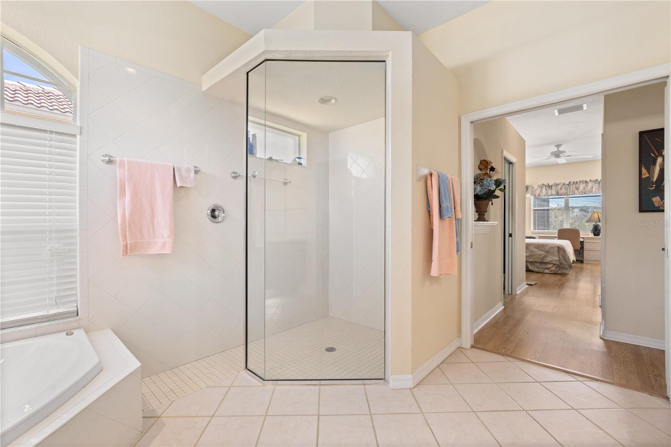






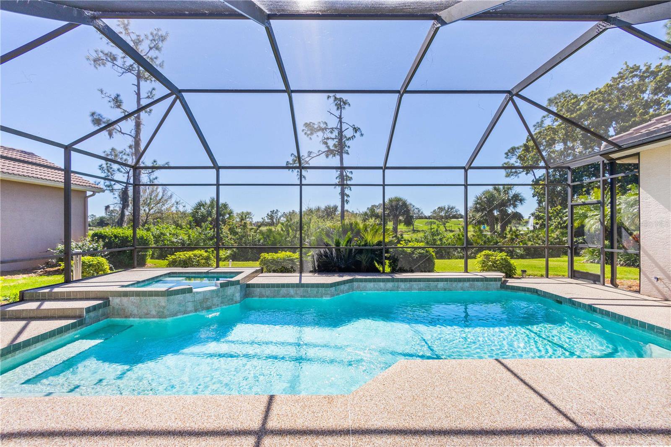





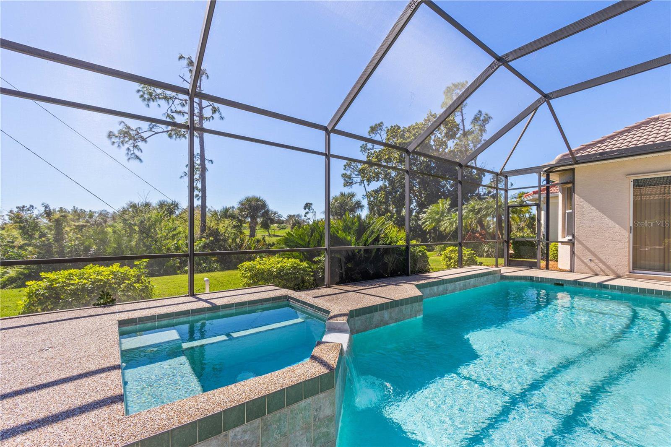



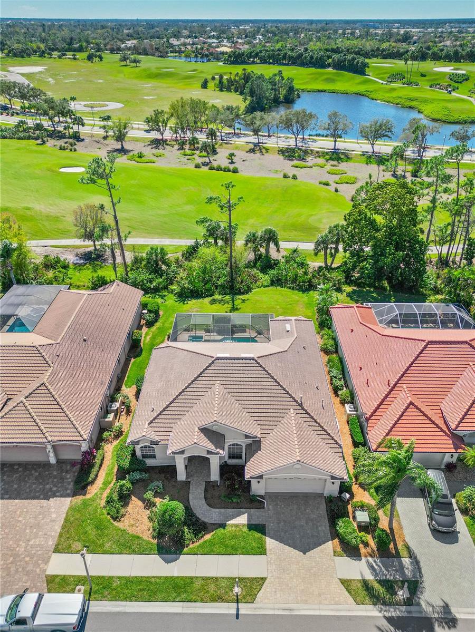
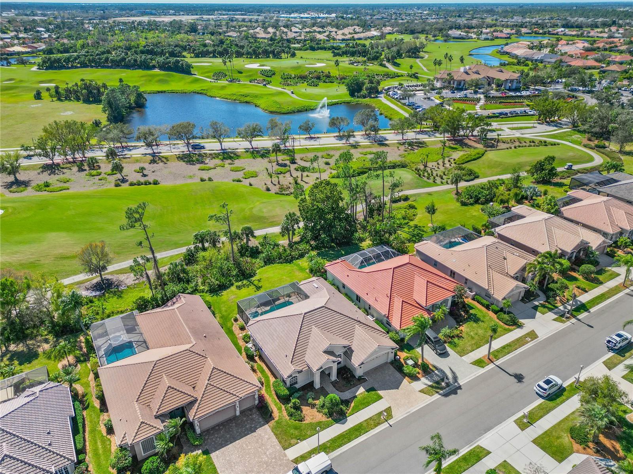







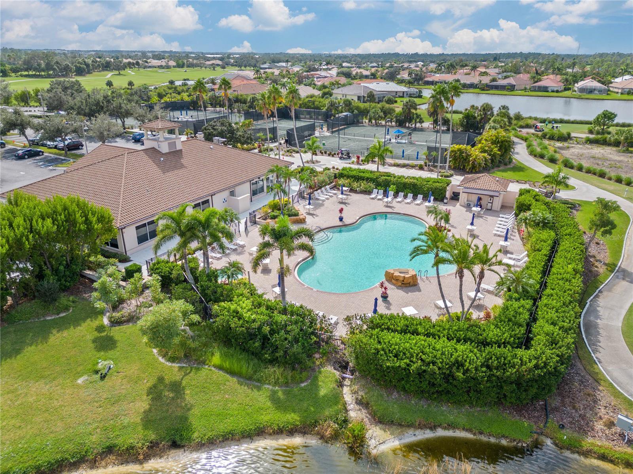


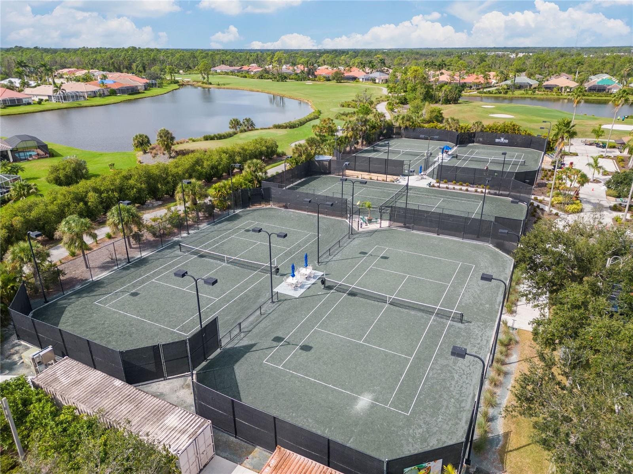



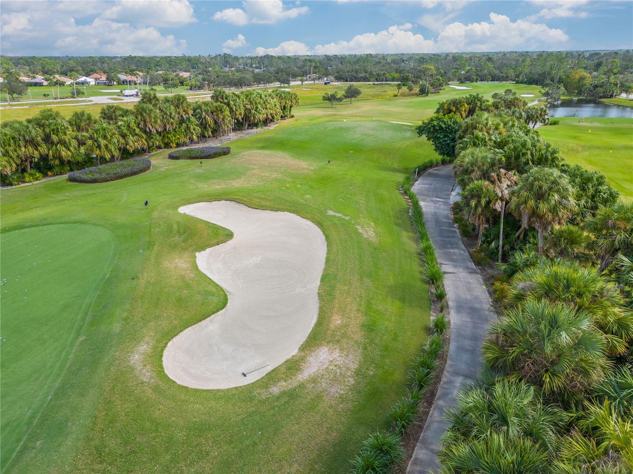
/t.realgeeks.media/thumbnail/iffTwL6VZWsbByS2wIJhS3IhCQg=/fit-in/300x0/u.realgeeks.media/livebythegulf/web_pages/l2l-banner_800x134.jpg)