137 Francis Dr Ne, Port Charlotte, FL 33952
- $425,000
- 3
- BD
- 2
- BA
- 1,422
- SqFt
- List Price
- $425,000
- Status
- Active
- Days on Market
- 98
- Price Change
- ▼ $24,000 1713298825
- MLS#
- C7486944
- Property Style
- Single Family
- Year Built
- 1990
- Bedrooms
- 3
- Bathrooms
- 2
- Living Area
- 1,422
- Lot Size
- 10,000
- Acres
- 0.23
- Total Acreage
- 0 to less than 1/4
- Legal Subdivision Name
- Port Charlotte Sec 006
- Community Name
- Port Charlotte Subs
- MLS Area Major
- Port Charlotte
Property Description
Welcome to this 3/2 WATERFRONT paradise that is beaming with new life and an abundance of incredible features! This gorgeous home with a 2 2-car garage has been renovated with no expense spared boasting a NEW ROOF ( installed fall 2022 ), a BRAND NEW KITCHEN, NEW WINDOWS with hurricane shutters, and so much more. Located with a beautiful WATER VIEW right from your open-air back porch, you're only a 15-minute boat ride from the Charlotte Harbor. The tasteful landscaping invokes immediate curb appeal making this home the star of the neighborhood. The entire interior of the home is practically brand new. Including, a full exterior and interior paint job, brand new light fixtures in every room ( plus switches and outlets), Luxury Vinyl Plank (LVP) laid throughout the entire home, matching granite countertops following from the kitchen to both bathrooms, new plumbing hardware, new baseboards, plus upgraded vanities installed in both the Master and guest bathroom! The KITCHEN is truly the hub of the home. Decorated with NEW STAINLESS STEEL APPLIANCES, soft-close cabinets, and a beautiful KITCHEN ISLAND! The BONUS ROOM located just off the kitchen could easily serve as an office space, formal dining, or lounge area due to the perfect water view seen from this room. The home has also been professionally cleaned and detailed for your viewing pleasure! This is the perfect Florida Dream Home, schedule your private showing today.
Additional Information
- Taxes
- $3937
- Minimum Lease
- No Minimum
- Location
- Cleared
- Community Features
- No Deed Restriction
- Property Description
- One Story
- Zoning
- RSF3.5
- Interior Layout
- Ceiling Fans(s), Eat-in Kitchen, High Ceilings, Open Floorplan, Primary Bedroom Main Floor, Split Bedroom, Thermostat
- Interior Features
- Ceiling Fans(s), Eat-in Kitchen, High Ceilings, Open Floorplan, Primary Bedroom Main Floor, Split Bedroom, Thermostat
- Floor
- Luxury Vinyl
- Appliances
- Dishwasher, Electric Water Heater, Microwave, Range, Refrigerator
- Utilities
- Cable Available, Electricity Connected, Public, Water Connected
- Heating
- Central
- Air Conditioning
- Central Air
- Exterior Construction
- Stucco, Wood Frame
- Exterior Features
- Lighting, Private Mailbox, Rain Gutters
- Roof
- Shingle
- Foundation
- Slab
- Pool
- No Pool
- Garage Carport
- 2 Car Garage
- Garage Spaces
- 2
- Garage Features
- Driveway
- Garage Dimensions
- 20x23
- Water Extras
- Seawall - Concrete
- Water View
- Canal
- Water Access
- Canal - Saltwater
- Water Frontage
- Canal - Saltwater
- Pets
- Allowed
- Flood Zone Code
- 9AE
- Parcel ID
- 402227204010
- Legal Description
- PCH 006 0024 0143 PORT CHARLOTTE SEC6 BLK24 LT 143 176/5 505/288 580/302 1098/522
Mortgage Calculator
Listing courtesy of SELLSTATE VISION REALTY.
StellarMLS is the source of this information via Internet Data Exchange Program. All listing information is deemed reliable but not guaranteed and should be independently verified through personal inspection by appropriate professionals. Listings displayed on this website may be subject to prior sale or removal from sale. Availability of any listing should always be independently verified. Listing information is provided for consumer personal, non-commercial use, solely to identify potential properties for potential purchase. All other use is strictly prohibited and may violate relevant federal and state law. Data last updated on






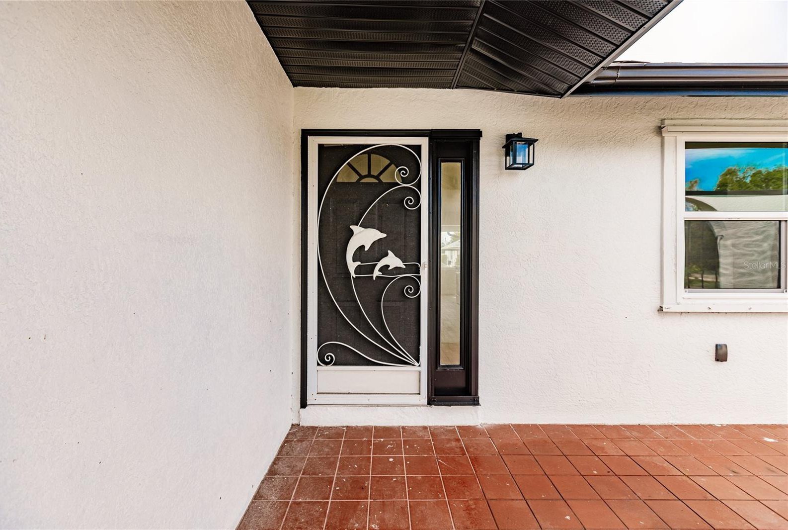
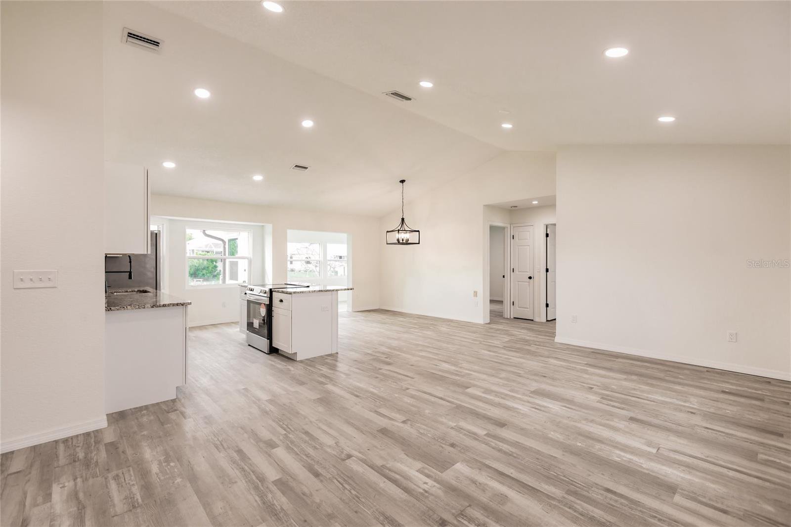















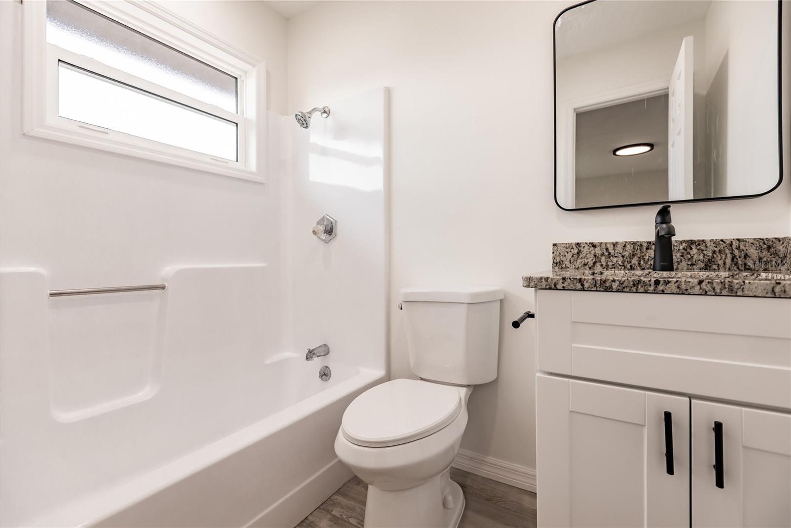
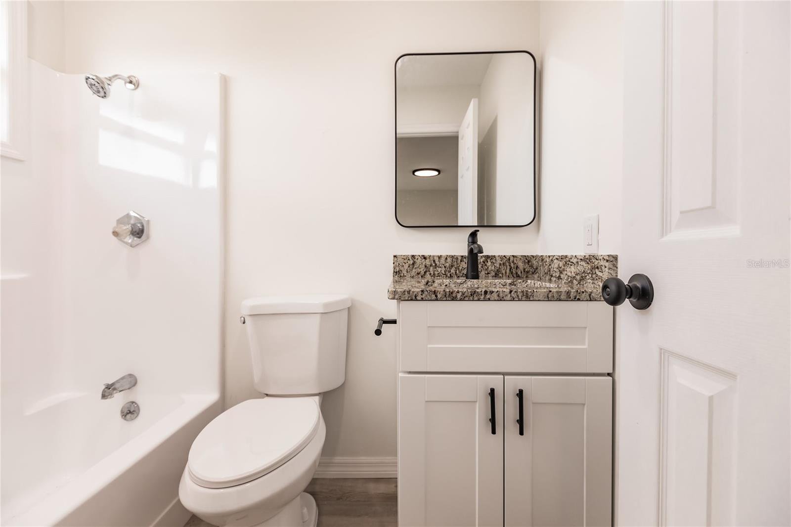


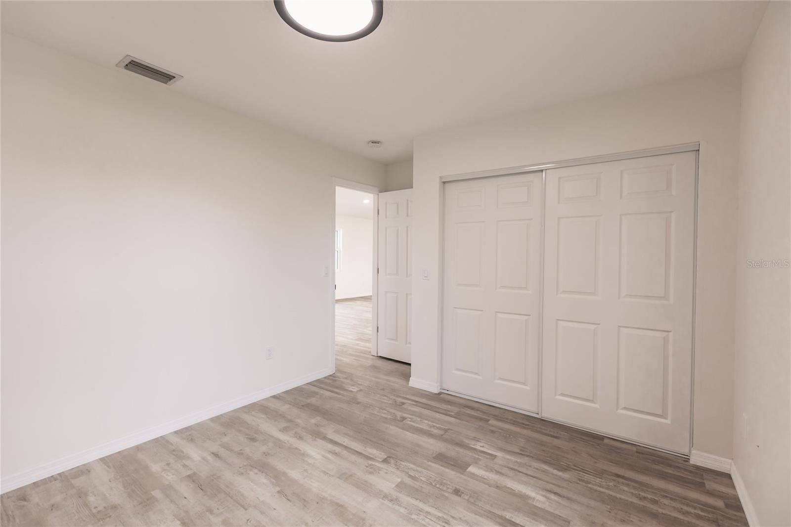






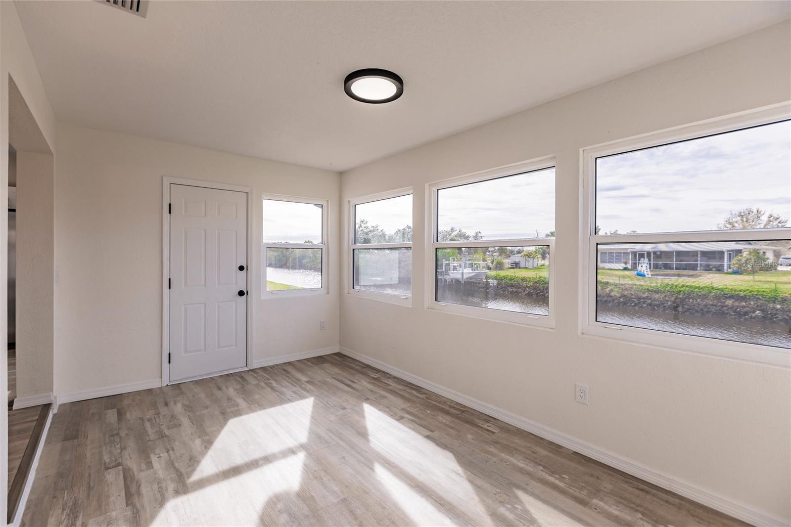





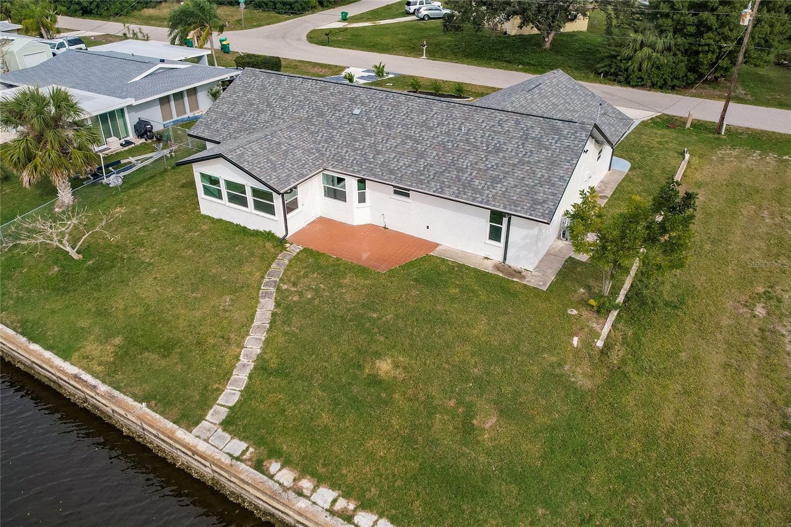










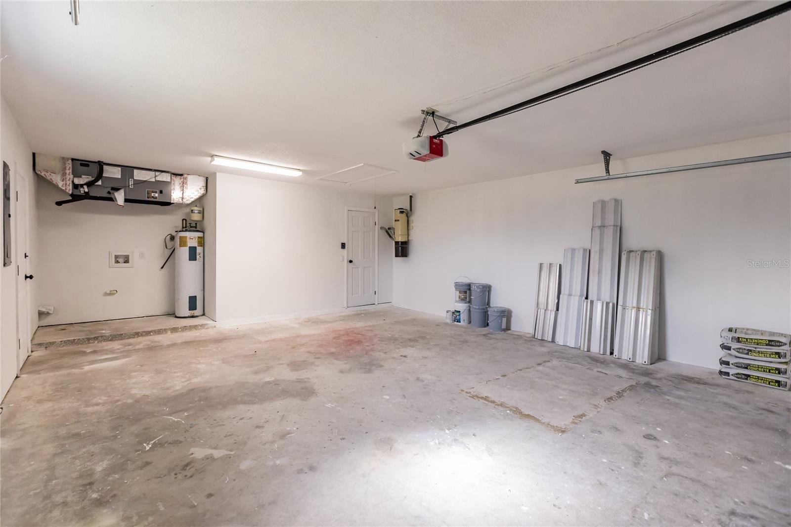
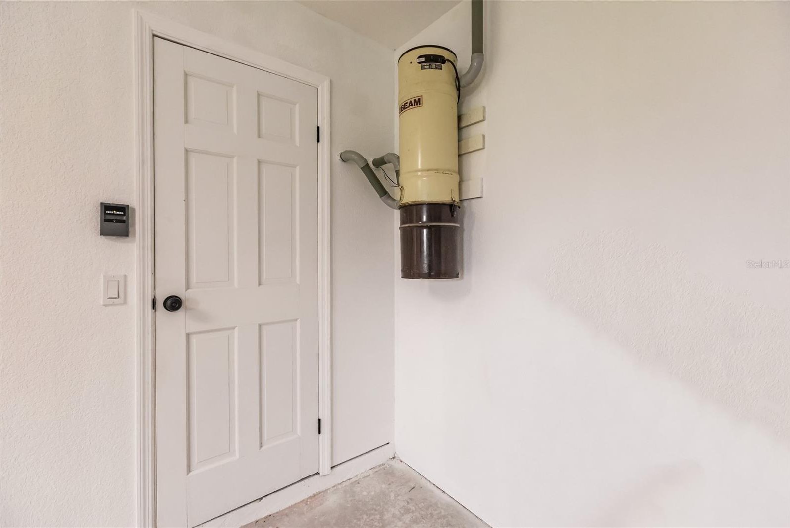
/t.realgeeks.media/thumbnail/iffTwL6VZWsbByS2wIJhS3IhCQg=/fit-in/300x0/u.realgeeks.media/livebythegulf/web_pages/l2l-banner_800x134.jpg)