15044 Alsask Circle, Port Charlotte, FL 33981
- $830,000
- 3
- BD
- 2
- BA
- 2,087
- SqFt
- List Price
- $830,000
- Status
- Active
- Days on Market
- 95
- Price Change
- ▼ $69,900 1712813616
- MLS#
- C7486800
- Property Style
- Single Family
- Architectural Style
- Coastal
- Year Built
- 2017
- Bedrooms
- 3
- Bathrooms
- 2
- Living Area
- 2,087
- Lot Size
- 10,023
- Acres
- 0.23
- Total Acreage
- 0 to less than 1/4
- Legal Subdivision Name
- Port Charlotte Sec 093
- Community Name
- South Gulf Cove
- MLS Area Major
- Port Charlotte
Property Description
This lavish home is the Florida lifestyle of your dreams. Located in the beautiful South Gulf Cove community, the home is close to multiple dining options, cafes, restaurants, and pubs. Waterfront living is right outside your doorstep with Gulf access and located near the most pristine beaches that include Boca Grande, Cabbage Key, Bokeelia, Cayo Costa, Pine Island, Manasota Key, Stump Pass Beach, and so many more. Enjoy an evening boat cruise through the community or escape to the Gulf to find your favorite private island, relax on the beach, or explore Florida’s finest saltwater fishing. The luxury home is a 3-bedroom, 2-bathroom custom built home and has a split floor plan that allows all guests to be able to have their own privacy. There is a breakfast nook, kitchen bar, formal dining room, and an outdoor preparation area that is perfect for all your entertainment needs. The master bedroom has a his and hers sink, garden soaking tub, walk-in shower, linen closet, and separate walk-in closets. From the master bedroom you can step out onto the lanai to enjoy the breath-taking sunrises and sunsets, every day. The spare bedrooms are spacious with closets and the hallway bathroom has access to the lanai and pool area. The backyard is your own vacation oasis where you can enjoy a swim in the heated saltwater pool, fish from the dock, cozy up by the firepit, or open the zero edge sliders so you can take in the Florida breeze throughout the entire home. Some of the home features include screened front entry, lighted tray ceilings, impact glass windows, ceiling fans with controls, granite tops, tile backsplash, wood cabinets, new kitchen appliances, pantry closet, tile flooring throughout the entire home, walk-in showers, garden tub in the master bathroom, custom blinds, washer/dryer included, screened lanai, outside shower, trek deck dock with a 10,000lb covered boat lift, 80' concrete seawall, new tile roof, paved driveway, paver walkways, paved backyard, irrigation system, utility sink in the garage, new exterior and interior painting. Don’t miss your opportunity to own this home, schedule a tour today!
Additional Information
- Taxes
- $9536
- Minimum Lease
- No Minimum
- HOA Fee
- $120
- HOA Payment Schedule
- Annually
- Community Features
- Park, Playground, Sidewalks, No Deed Restriction
- Property Description
- One Story
- Zoning
- RSF3.5
- Interior Layout
- Ceiling Fans(s), Crown Molding, Eat-in Kitchen, High Ceilings, Living Room/Dining Room Combo, Open Floorplan, Primary Bedroom Main Floor, Solid Wood Cabinets, Split Bedroom, Thermostat, Tray Ceiling(s), Vaulted Ceiling(s), Walk-In Closet(s), Window Treatments
- Interior Features
- Ceiling Fans(s), Crown Molding, Eat-in Kitchen, High Ceilings, Living Room/Dining Room Combo, Open Floorplan, Primary Bedroom Main Floor, Solid Wood Cabinets, Split Bedroom, Thermostat, Tray Ceiling(s), Vaulted Ceiling(s), Walk-In Closet(s), Window Treatments
- Floor
- Ceramic Tile
- Appliances
- Dishwasher, Disposal, Dryer, Electric Water Heater, Exhaust Fan, Freezer, Ice Maker, Microwave, Range, Refrigerator, Washer
- Utilities
- Cable Available, Electricity Connected, Phone Available, Sewer Connected, Water Connected
- Heating
- Central, Electric, Exhaust Fan
- Air Conditioning
- Central Air
- Exterior Construction
- Block
- Exterior Features
- Irrigation System, Lighting, Outdoor Shower, Sliding Doors
- Roof
- Tile
- Foundation
- Slab
- Pool
- Private
- Pool Type
- Heated, Lighting, Salt Water, Screen Enclosure
- Garage Carport
- 3 Car Garage
- Garage Spaces
- 3
- Garage Dimensions
- 31x19
- Elementary School
- Myakka River Elementary
- Middle School
- L.A. Ainger Middle
- High School
- Lemon Bay High
- Water Extras
- Lift - Covered, Minimum Wake Zone, Seawall - Concrete
- Water View
- Canal
- Water Access
- Bay/Harbor, Canal - Brackish, Gulf/Ocean, Gulf/Ocean to Bay, Intracoastal Waterway
- Water Frontage
- Canal - Brackish
- Pets
- Not allowed
- Flood Zone Code
- AE
- Parcel ID
- 412122103008
- Legal Description
- PCH 093 4927 0013 PORT CHARLOTTE SEC 93 BLK 4927 LT 13 699/1702 972/601 1004/1921 1004/1922 1310/359 PR11/305-JEA LOA3558/845 3572/1418 3795/815 4011/690 4130/1066 4762/1457
Mortgage Calculator
Listing courtesy of LOKATION.
StellarMLS is the source of this information via Internet Data Exchange Program. All listing information is deemed reliable but not guaranteed and should be independently verified through personal inspection by appropriate professionals. Listings displayed on this website may be subject to prior sale or removal from sale. Availability of any listing should always be independently verified. Listing information is provided for consumer personal, non-commercial use, solely to identify potential properties for potential purchase. All other use is strictly prohibited and may violate relevant federal and state law. Data last updated on
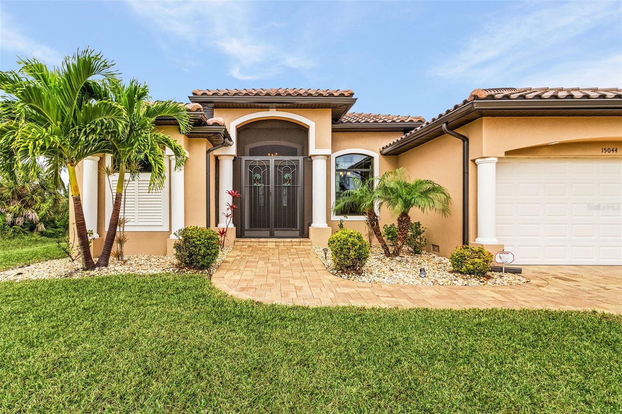
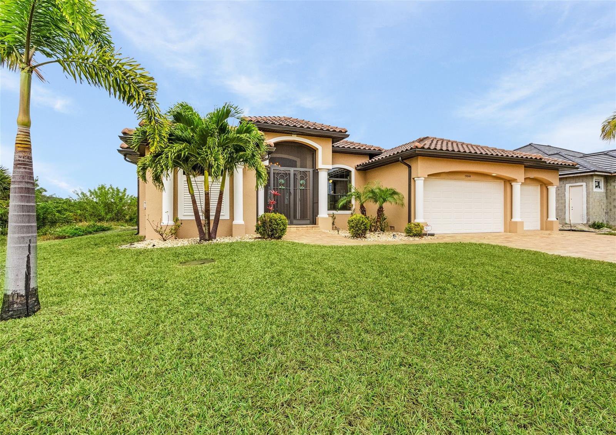


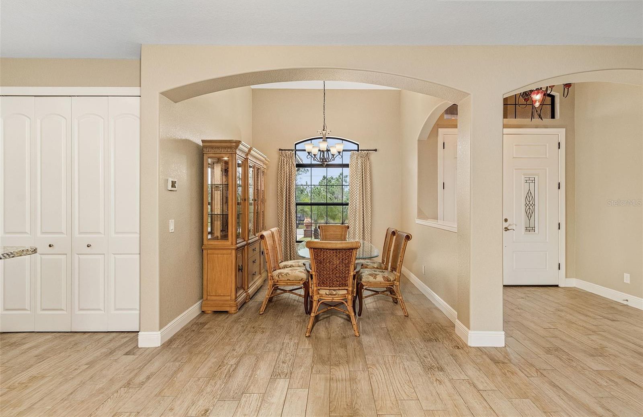
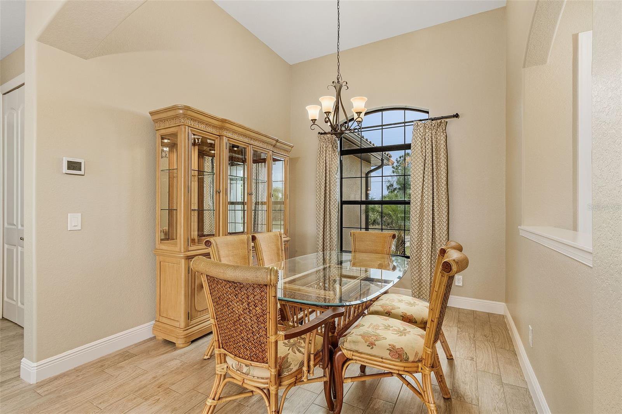




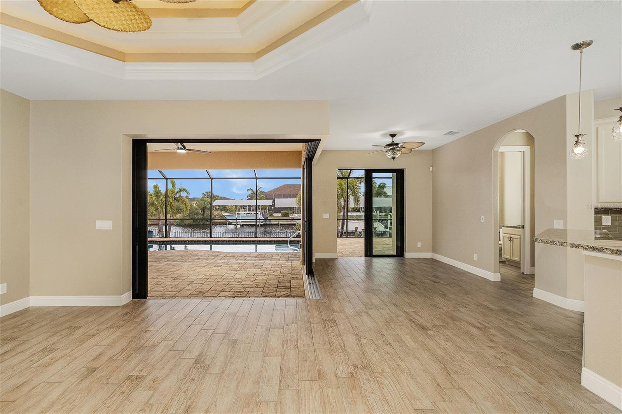



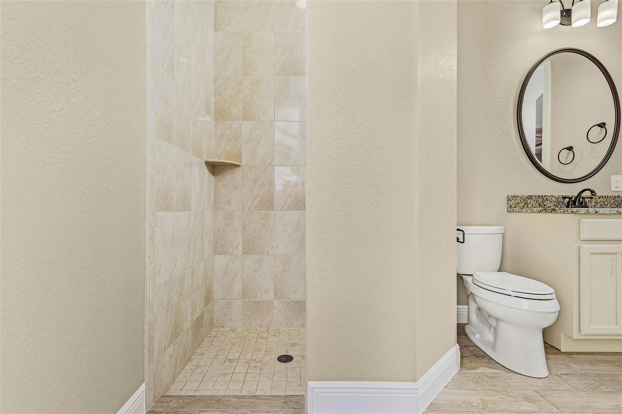

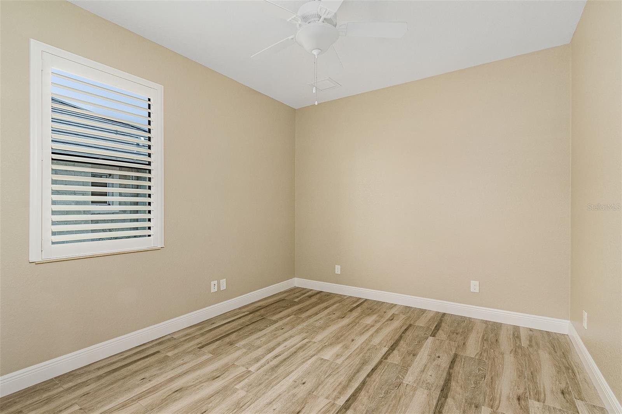
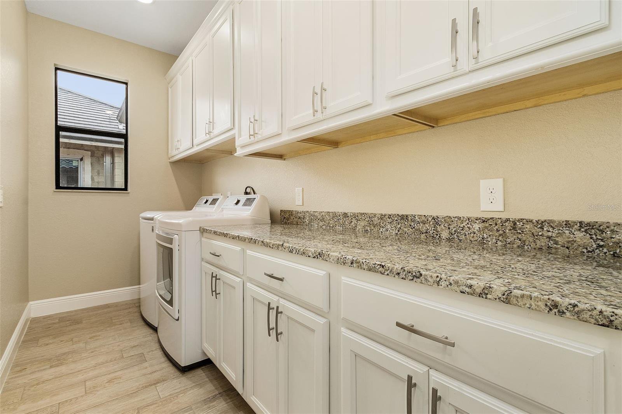
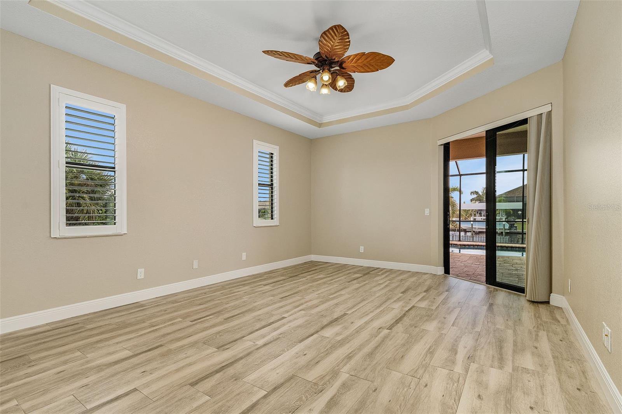
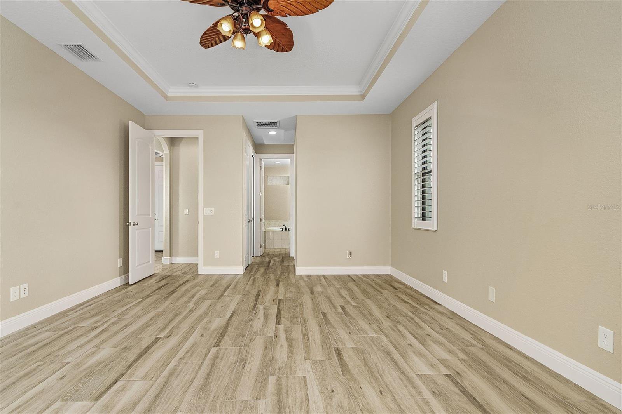


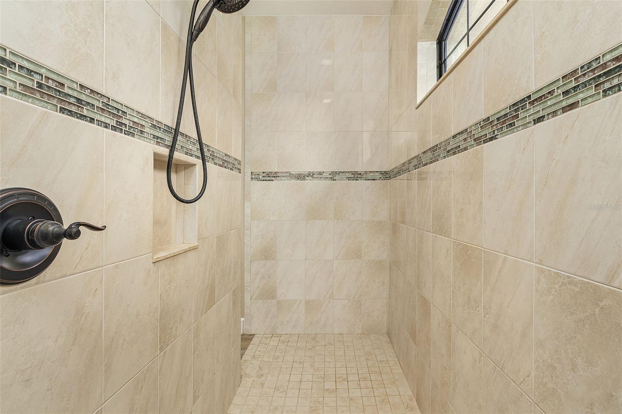



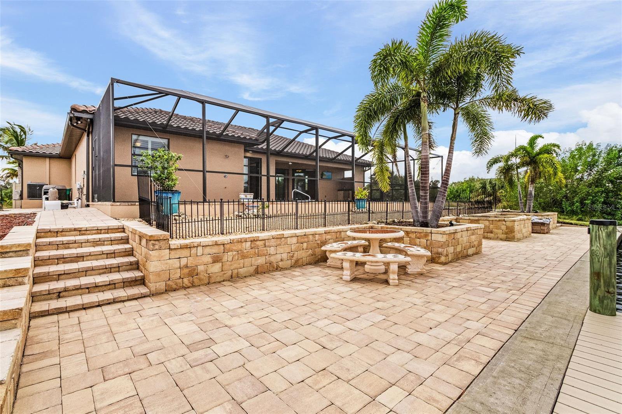
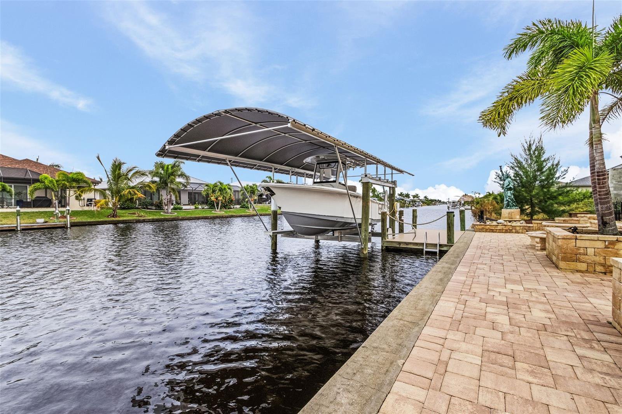
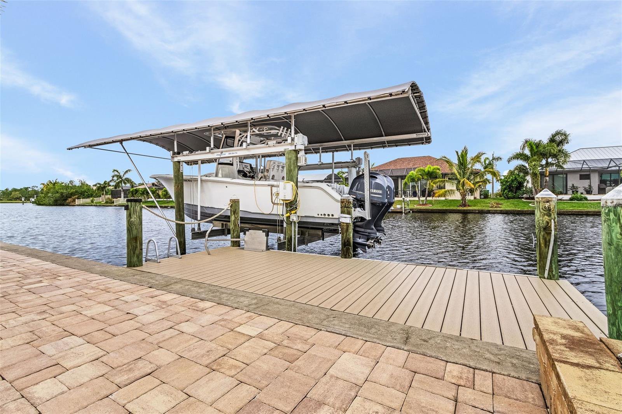




/t.realgeeks.media/thumbnail/iffTwL6VZWsbByS2wIJhS3IhCQg=/fit-in/300x0/u.realgeeks.media/livebythegulf/web_pages/l2l-banner_800x134.jpg)