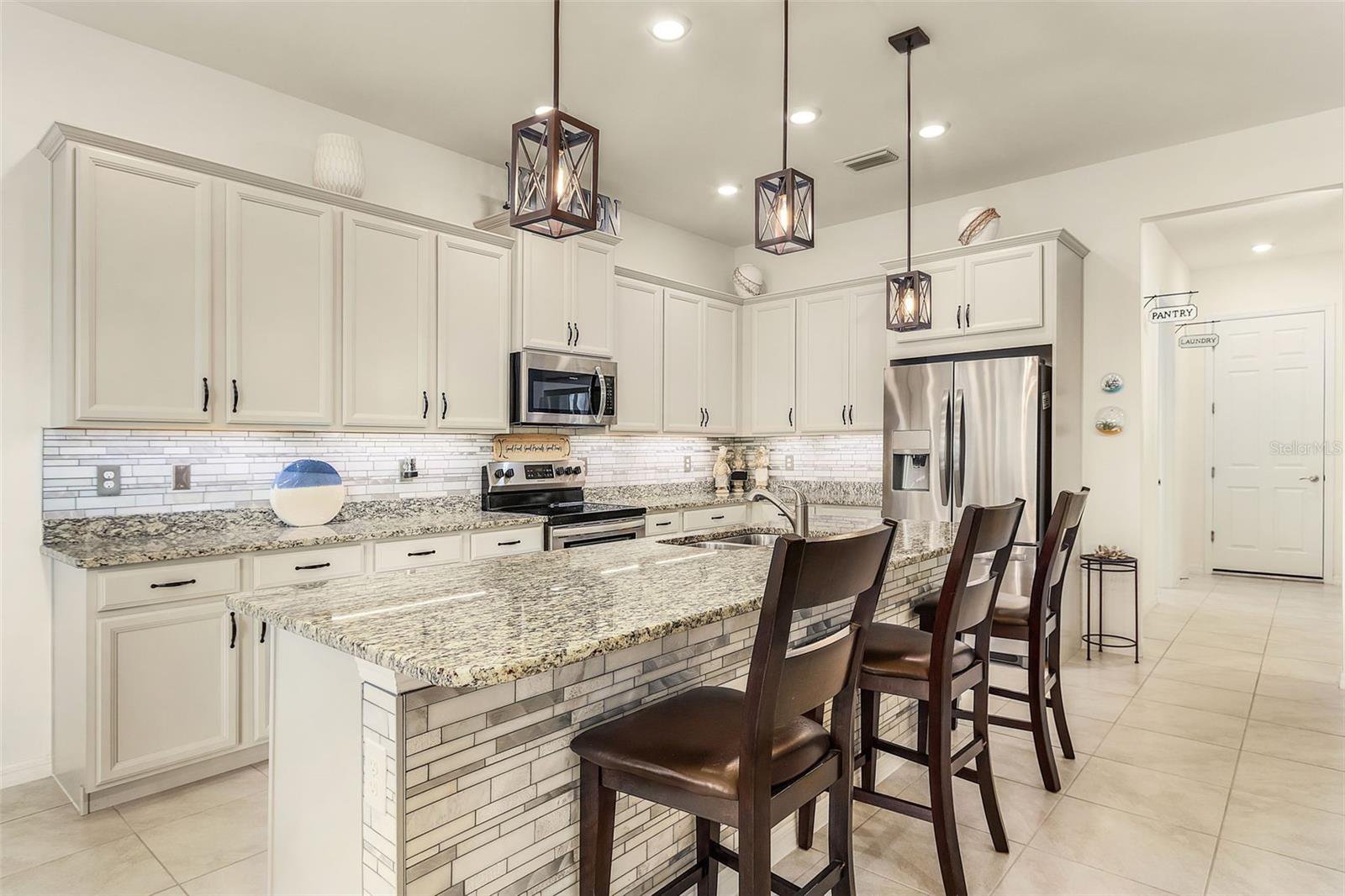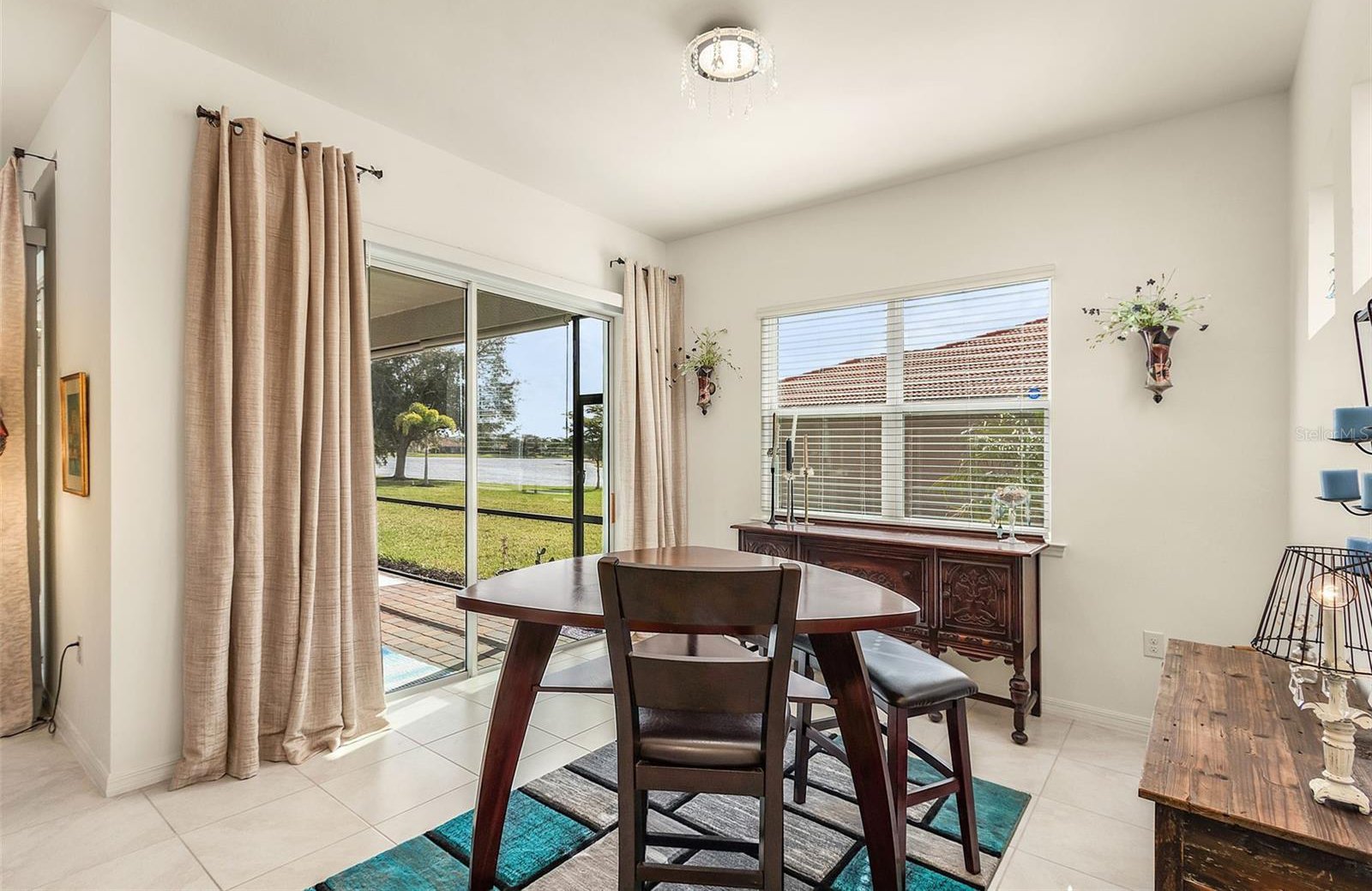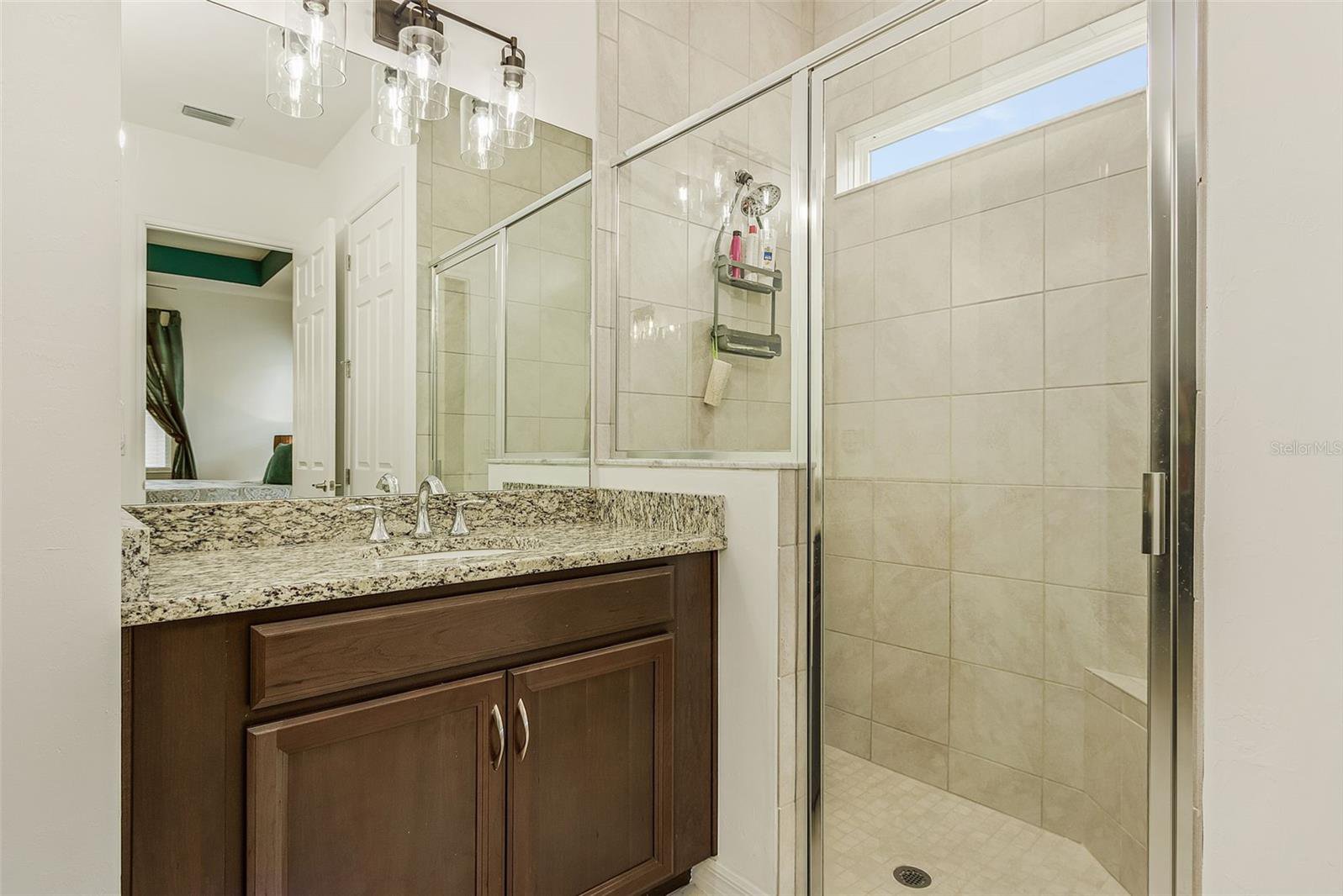24231 Riverfront Drive, Punta Gorda, FL 33980
- $494,900
- 3
- BD
- 2
- BA
- 2,216
- SqFt
- List Price
- $494,900
- Status
- Active
- Days on Market
- 97
- Price Change
- ▼ $3,100 1713402562
- MLS#
- C7486764
- Property Style
- Single Family
- Architectural Style
- Ranch
- Year Built
- 2020
- Bedrooms
- 3
- Bathrooms
- 2
- Living Area
- 2,216
- Lot Size
- 12,118
- Acres
- 0.28
- Total Acreage
- 1/4 to less than 1/2
- Legal Subdivision Name
- River Club
- Complex/Comm Name
- River Club
- Community Name
- River Club
- MLS Area Major
- Port Charlotte
Property Description
Introducing a captivating 3-bedroom, 2-bath Smart home comfortably nestled in River Club. This exceptional home seamlessly combines comfort, style, and convenience. Features include a large welcoming foyer, extra high tray ceilings, 8' interior doors, and a modern kitchen featuring sleek granite countertops, stainless steel appliances, new backsplash & under-cabinet lighting. The backsplash tile continues onto the front side of the island for a high-end look and feel. The open-concept dining area flows into the living space which is bathed in natural light and provides an inviting space for relaxation and entertaining. The 3-panel sliding door in the family room and the 2-panel sliding door in the dining area allow for a wonderful view of the lake and easy access to the lanai for the coveted outdoor living experience. The 3 bedrooms are generously sized, and each is adorned with ample closet space. The primary bedroom has new luxury vinyl flooring. The ensuite bathroom has separate counters/sinks, a walk-in shower, a private water closet, and a large walk-in closet. A spacious outdoor brick-paved screened lanai is plumbed for an outdoor kitchen and overlooks the lake and a landscaped yard. This gem is further complemented by an extra large walk-in pantry, a large indoor storage closet, an attached 2-car garage, a tile roof, a brick paved driveway, and gutters around the whole house. River Club neighborhood offers tranquility along with easy access to city life. Nestled just minutes from Punta Gorda & Port Charlotte dining, shopping, nearby pristine beaches, and golf courses. This home strikes the perfect balance between peaceful quiet living and urban convenience. The home has 6 years left on its structural warranty from the builder, is NOT in a flood zone, and does not require flood insurance. Please be sure to watch the walk-through video tour by clicking on the Virtual Tour Link 1. Furniture/Furnishings Negotiable.
Additional Information
- Taxes
- $3479
- Minimum Lease
- 6 Months
- HOA Fee
- $377
- HOA Payment Schedule
- Monthly
- Maintenance Includes
- Cable TV, Pool, Escrow Reserves Fund, Internet, Maintenance Grounds, Management, Pest Control, Private Road, Recreational Facilities
- Location
- Corner Lot, Landscaped, Oversized Lot, Sidewalk, Paved, Private
- Community Features
- Buyer Approval Required, Community Mailbox, Deed Restrictions, Fitness Center, Gated Community - No Guard, Playground, Pool, Sidewalks
- Property Description
- One Story
- Zoning
- PD
- Interior Layout
- Ceiling Fans(s), Eat-in Kitchen, High Ceilings, Kitchen/Family Room Combo, Open Floorplan, Primary Bedroom Main Floor, Smart Home, Split Bedroom, Stone Counters, Thermostat, Tray Ceiling(s), Walk-In Closet(s), Window Treatments
- Interior Features
- Ceiling Fans(s), Eat-in Kitchen, High Ceilings, Kitchen/Family Room Combo, Open Floorplan, Primary Bedroom Main Floor, Smart Home, Split Bedroom, Stone Counters, Thermostat, Tray Ceiling(s), Walk-In Closet(s), Window Treatments
- Floor
- Carpet, Ceramic Tile, Luxury Vinyl
- Appliances
- Bar Fridge, Dishwasher, Disposal, Dryer, Electric Water Heater, Exhaust Fan, Freezer, Microwave, Range, Refrigerator, Washer
- Utilities
- BB/HS Internet Available, Cable Connected, Electricity Connected, Phone Available, Sewer Connected, Street Lights, Underground Utilities, Water Connected
- Heating
- Central, Electric
- Air Conditioning
- Central Air
- Exterior Construction
- Block, Stone, Stucco
- Exterior Features
- Hurricane Shutters, Irrigation System, Lighting, Rain Gutters, Sidewalk, Sliding Doors
- Roof
- Tile
- Foundation
- Slab
- Pool
- Community
- Garage Carport
- 2 Car Garage
- Garage Spaces
- 2
- Garage Features
- Driveway, Garage Door Opener, Ground Level
- Garage Dimensions
- 20x21
- Elementary School
- Peace River Elementary
- Middle School
- Port Charlotte Middle
- High School
- Port Charlotte High
- Pets
- Not allowed
- Flood Zone Code
- X
- Parcel ID
- 402330103002
- Legal Description
- RIC 000 0000 0335 RIVER CLUB LT 335 E3130/1209 3187/1017 3329/217 4266/1658 4562/1301
Mortgage Calculator
Listing courtesy of FLORIDA COMPLETE REALTY.
StellarMLS is the source of this information via Internet Data Exchange Program. All listing information is deemed reliable but not guaranteed and should be independently verified through personal inspection by appropriate professionals. Listings displayed on this website may be subject to prior sale or removal from sale. Availability of any listing should always be independently verified. Listing information is provided for consumer personal, non-commercial use, solely to identify potential properties for potential purchase. All other use is strictly prohibited and may violate relevant federal and state law. Data last updated on

































/t.realgeeks.media/thumbnail/iffTwL6VZWsbByS2wIJhS3IhCQg=/fit-in/300x0/u.realgeeks.media/livebythegulf/web_pages/l2l-banner_800x134.jpg)