3440 Sunset Key Circle Unit 102, Punta Gorda, FL 33955
- $575,000
- 3
- BD
- 2
- BA
- 2,099
- SqFt
- List Price
- $575,000
- Status
- Active
- Days on Market
- 94
- MLS#
- C7486593
- Property Style
- Condo
- Architectural Style
- Florida, Mediterranean
- Year Built
- 1997
- Bedrooms
- 3
- Bathrooms
- 2
- Living Area
- 2,099
- Building Name
- 3440b
- Monthly Condo Fee
- 1125
- Legal Subdivision Name
- Emerald Isle Condo
- MLS Area Major
- Punta Gorda
Property Description
Indulge yourself in one of Sunset Key’s finest! This furnished second level Emerald Isle residence boasts a fabulous setting with southwest exposure which floods this home with an abundance of warmth and sunshine, serene lagoon vistas and an expansive parklike side yard. A private elevator whisks you into your striking abode, where an arched foyer entrance, flanked by columns, welcomes you home. Designed for flexibility, this versatile floor plan accommodates many furniture layouts. Rich 18" diamond-set travertine tiles provide a rich foundation in this home and are complemented by the calming neutral color scheme and tasteful window treatments. Crown molding and 4.5” baseboards throughout contribute to the condo's polished appearance. The focal point of the condo is its splendid open air kitchen, upgraded with wood cabinetry, top-notch granite countertops, a stylish backsplash, stainless steel appliances, and a central island with storage and seating. The sprawling lanai is enclosed with sliding glass doors and stretches the full width of the condo, where you will feel like you are floating above the water. You are sure to relish countless hours in the midst of the tranquil tropical lagoon scenery and Florida's diverse wildlife from the lanai, which accommodates various seating and dining configurations. The generously sized primary bedroom features a pleasing tray ceiling encased by crown molding, and offers soothing water views through an aquarium window and sliding glass doors that open up to the lanai. The enormous master bath is a true retreat, boasting a large walk-in closet, dual sinks, a tiled Roman shower, and a jetted tub. The private guest wing includes a 3rd bedroom which has been converted into a den with a convenient built-in desk and shelving- providing ample space for accommodating overflow guests, and offering exclusive access to the second lanai. It shares a spacious guest bath with the inviting second guest room. This Marina condo is crafted to emulate the feel of a house, with a convenient two car garage attached to accommodate your cars and toys. A new A/C was installed in 2022 to keep you cool and comfortable all year. Burnt Store Marina residents enjoy access to two on-site restaurants, a 27-hole executive golf course, tennis, pickleball and fitness, plus the largest deepwater marina in SWFL.
Additional Information
- Taxes
- $5175
- Minimum Lease
- 1 Month
- Hoa Fee
- $1,630
- HOA Payment Schedule
- Annually
- Maintenance Includes
- Guard - 24 Hour, Cable TV, Pool, Escrow Reserves Fund, Fidelity Bond, Insurance, Internet, Maintenance Structure, Maintenance Grounds, Management, Pest Control, Private Road
- Condo Fees
- $1125
- Condo Fees Term
- Monthly
- Other Fees Amount
- 380
- Other Fees Term
- Annual
- Location
- In County, Near Golf Course, Near Marina, Sidewalk, Paved, Private
- Community Features
- Buyer Approval Required, Deed Restrictions, Fitness Center, Gated Community - Guard, Gated Community - No Guard, Golf Carts OK, Golf, Pool, Restaurant, Sidewalks, Special Community Restrictions, Tennis Courts, Golf Community
- Property Description
- One Story
- Zoning
- RM2
- Interior Layout
- Ceiling Fans(s), Eat-in Kitchen, Elevator, High Ceilings, Open Floorplan, Primary Bedroom Main Floor, Solid Surface Counters, Split Bedroom, Stone Counters, Walk-In Closet(s), Window Treatments
- Interior Features
- Ceiling Fans(s), Eat-in Kitchen, Elevator, High Ceilings, Open Floorplan, Primary Bedroom Main Floor, Solid Surface Counters, Split Bedroom, Stone Counters, Walk-In Closet(s), Window Treatments
- Floor
- Carpet, Tile
- Appliances
- Dishwasher, Disposal, Dryer, Electric Water Heater, Microwave, Range, Refrigerator, Washer
- Utilities
- BB/HS Internet Available, Cable Available, Cable Connected, Electricity Connected, Sewer Connected, Sprinkler Recycled, Street Lights, Underground Utilities, Water Connected
- Heating
- Central, Electric
- Air Conditioning
- Central Air
- Exterior Construction
- Block, Stucco
- Exterior Features
- Irrigation System, Lighting, Rain Gutters, Sidewalk, Sliding Doors
- Roof
- Tile
- Foundation
- Slab
- Pool
- Community
- Pool Type
- In Ground
- Garage Carport
- 2 Car Garage
- Garage Spaces
- 2
- Garage Features
- Driveway, Garage Door Opener, Garage Faces Side, Ground Level
- Water Extras
- Bridges - No Fixed Bridges, Sailboat Water, Seawall - Concrete
- Water View
- Pond
- Water Access
- Bay/Harbor, Gulf/Ocean, Marina
- Water Frontage
- Pond
- Pets
- Allowed
- Max Pet Weight
- 100
- Floor Number
- 2
- Flood Zone Code
- AE-8
- Parcel ID
- 01-43-22-02-00000.09B0
- Legal Description
- EMERALD ISLE CONDO DESC OR BK 2824 PG 1142 PH I UNIT 9-B
Mortgage Calculator
Listing courtesy of CALENDA REAL ESTATE GROUP,INC..
StellarMLS is the source of this information via Internet Data Exchange Program. All listing information is deemed reliable but not guaranteed and should be independently verified through personal inspection by appropriate professionals. Listings displayed on this website may be subject to prior sale or removal from sale. Availability of any listing should always be independently verified. Listing information is provided for consumer personal, non-commercial use, solely to identify potential properties for potential purchase. All other use is strictly prohibited and may violate relevant federal and state law. Data last updated on
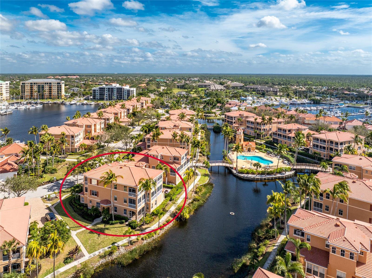
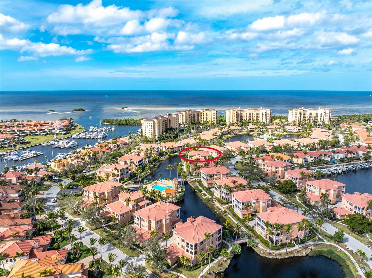
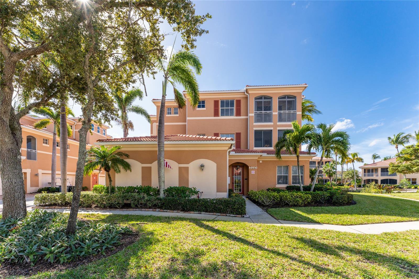
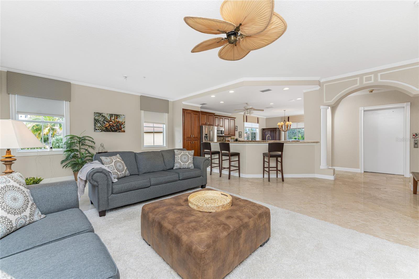

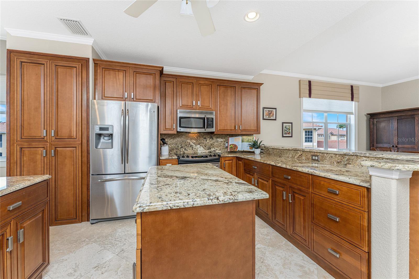
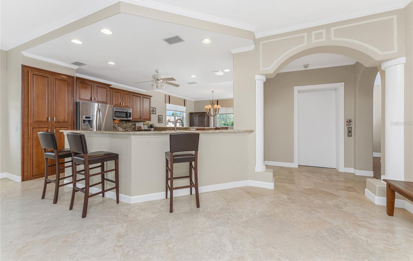
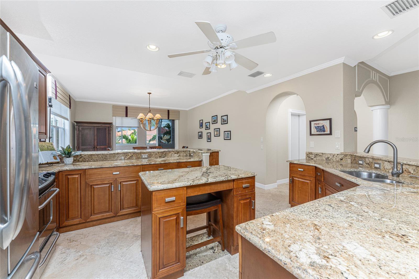
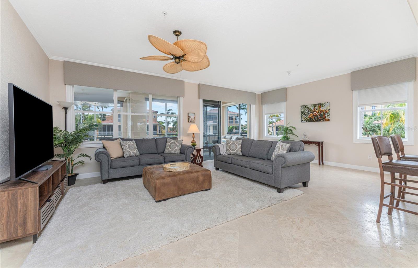
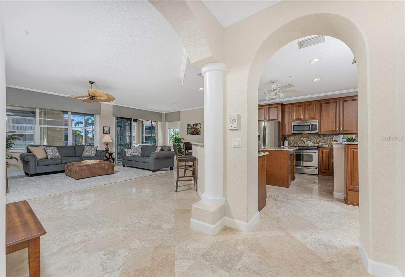


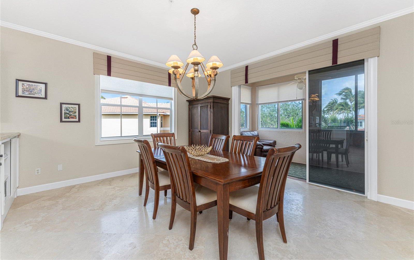

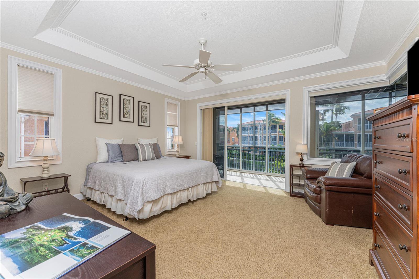
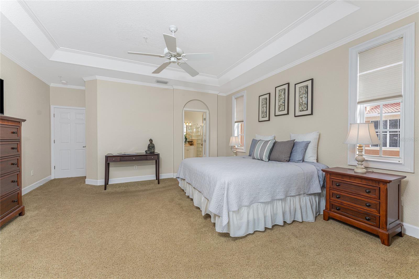
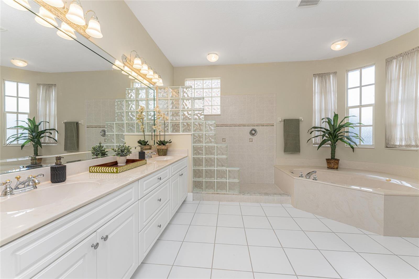

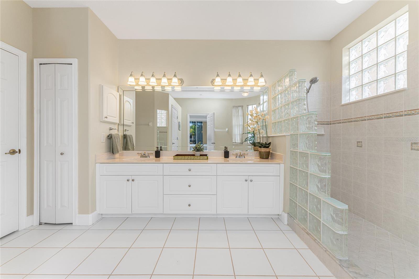
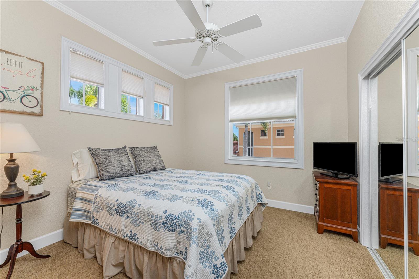
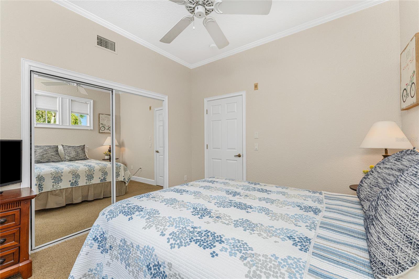


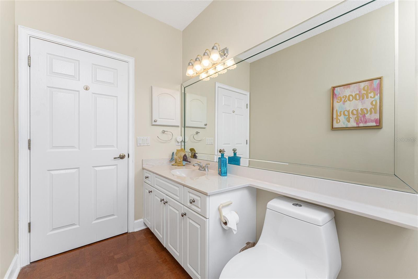
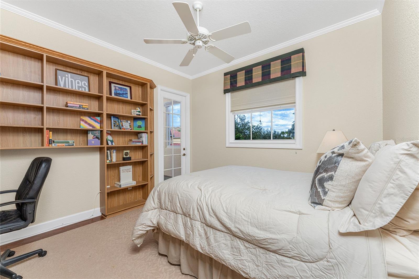



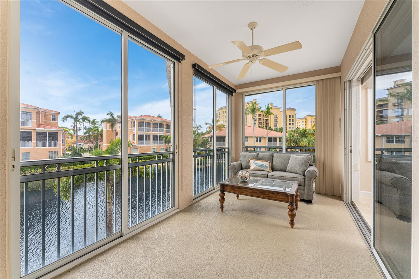
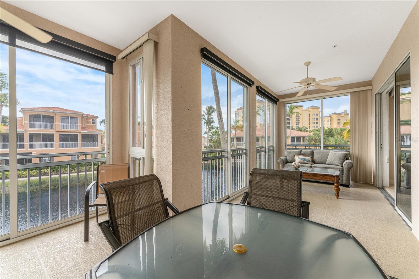
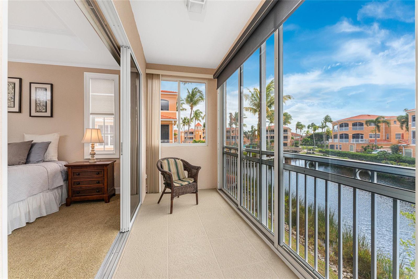
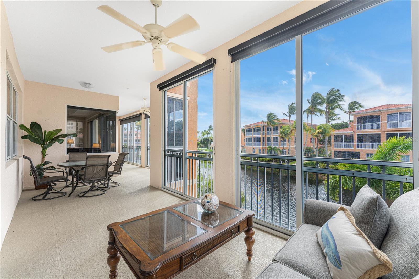
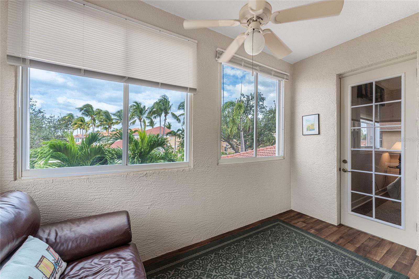
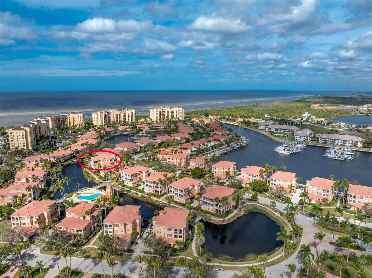
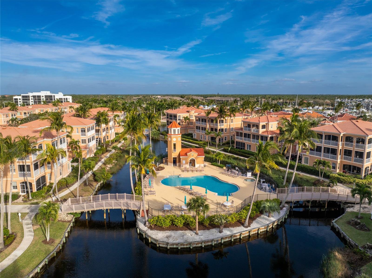
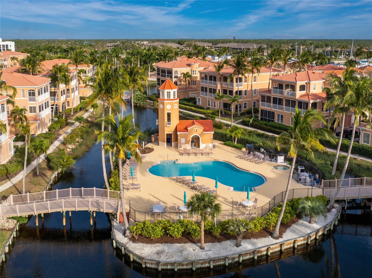


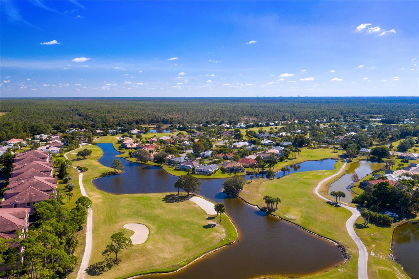
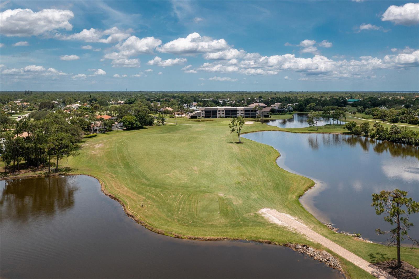
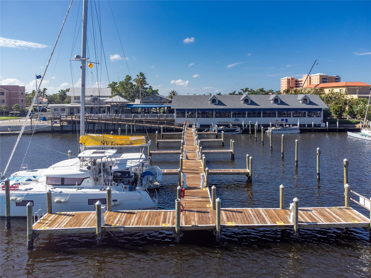
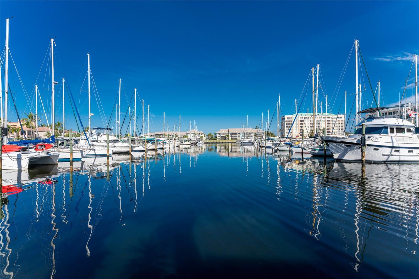

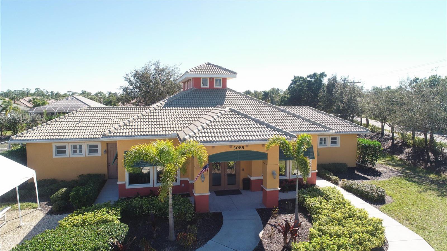
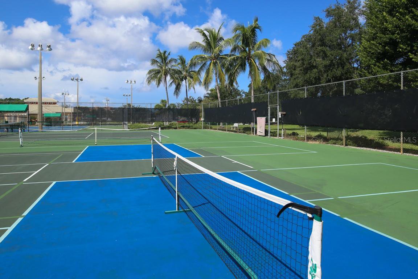
/t.realgeeks.media/thumbnail/iffTwL6VZWsbByS2wIJhS3IhCQg=/fit-in/300x0/u.realgeeks.media/livebythegulf/web_pages/l2l-banner_800x134.jpg)