183 Castile Court, Punta Gorda, FL 33983
- $425,000
- 4
- BD
- 2
- BA
- 2,304
- SqFt
- List Price
- $425,000
- Status
- Active
- Days on Market
- 107
- MLS#
- C7486459
- Property Style
- Single Family
- Architectural Style
- Florida
- Year Built
- 2007
- Bedrooms
- 4
- Bathrooms
- 2
- Living Area
- 2,304
- Lot Size
- 9,600
- Acres
- 0.22
- Total Acreage
- 0 to less than 1/4
- Legal Subdivision Name
- Punta Gorda Isles Sec 20
- Community Name
- Deep Creek
- MLS Area Major
- Punta Gorda
Property Description
Impressive 4 Bedroom, 2 Bathroom home with attached 2 Car Garage. Located in the desirable deed restricted community of DEEP CREEK. This spacious home features a Great Room with cathedral ceiling, plant shelves and lanai access, separate Dining Room with large window, well equipped Kitchen with large dining area, wood cabinets, double sink, breakfast bar and pantry closet, Inside Laundry with laundry tub and front loading washer and dryer, large screened porch with Greenbelt view. The Master Bedroom suite offers a walk in closet and private bathroom with dual sinks, garden tub and separate walk in shower. There are three additional generous sized bedrooms with double closets and the guest bathroom has dual sinks and a tub/shower combo. Your living space extends to the screened porch. Other features include plant shelves, high ceilings, cathedral ceilings, whole house hurricane shutters, hurricane windload garage door, front door with sidelights and transom window, rain gutters, fire pit in the backyard. Flooring is carpet, tile and luxury vinyl plank. Flood insurance is NOT required for this property. Located minutes from Golf, shopping, dining, entertainment, I-75 and short drive to medical care, waterfront parks, fishing piers and boat ramps. This is a great home for a family or those expecting lots of winter visitors!
Additional Information
- Taxes
- $4739
- Minimum Lease
- No Minimum
- HOA Fee
- $150
- HOA Payment Schedule
- Annually
- Location
- In County, Near Golf Course, Paved
- Community Features
- Deed Restrictions, Golf, Golf Community
- Property Description
- One Story
- Zoning
- RSF3.5
- Interior Layout
- Cathedral Ceiling(s), Ceiling Fans(s), Eat-in Kitchen, High Ceilings, Open Floorplan, Solid Wood Cabinets, Split Bedroom, Thermostat, Walk-In Closet(s)
- Interior Features
- Cathedral Ceiling(s), Ceiling Fans(s), Eat-in Kitchen, High Ceilings, Open Floorplan, Solid Wood Cabinets, Split Bedroom, Thermostat, Walk-In Closet(s)
- Floor
- Carpet, Luxury Vinyl, Tile
- Appliances
- Dishwasher, Disposal, Dryer, Electric Water Heater, Microwave, Range, Refrigerator, Washer
- Utilities
- Electricity Connected, Public, Sewer Connected, Water Connected
- Heating
- Central, Electric
- Air Conditioning
- Central Air
- Exterior Construction
- Block, Stucco
- Exterior Features
- Hurricane Shutters, Lighting, Rain Gutters
- Roof
- Shingle
- Foundation
- Slab
- Pool
- No Pool
- Garage Carport
- 2 Car Garage
- Garage Spaces
- 2
- Garage Features
- Driveway, Garage Door Opener
- Garage Dimensions
- 22x22
- Elementary School
- Deep Creek Elementary
- Middle School
- Punta Gorda Middle
- High School
- Charlotte High
- Pets
- Allowed
- Flood Zone Code
- X
- Parcel ID
- 402305155006
- Legal Description
- PGI 020 0613 0009 PUNTA GORDA ISLES SEC20 BLK613 LT 9 593/2181 743/1908 1252/699 2610/162 1262/1490 1463/1373 2610/164 3136/924 3677/1404 3726/1905 CD3742/1490
Mortgage Calculator
Listing courtesy of RE/MAX ANCHOR OF MARINA PARK.
StellarMLS is the source of this information via Internet Data Exchange Program. All listing information is deemed reliable but not guaranteed and should be independently verified through personal inspection by appropriate professionals. Listings displayed on this website may be subject to prior sale or removal from sale. Availability of any listing should always be independently verified. Listing information is provided for consumer personal, non-commercial use, solely to identify potential properties for potential purchase. All other use is strictly prohibited and may violate relevant federal and state law. Data last updated on


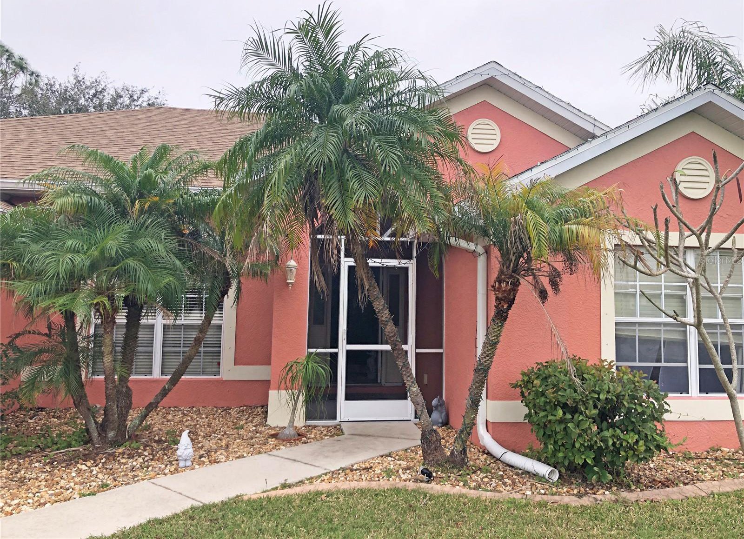










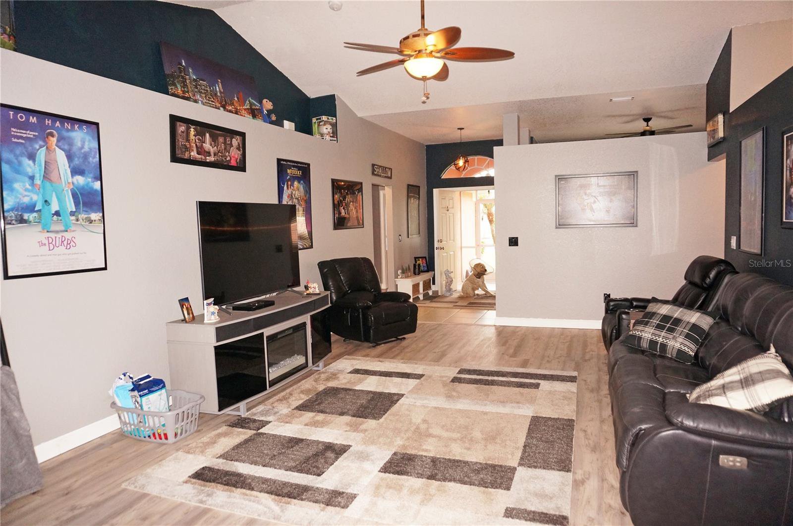






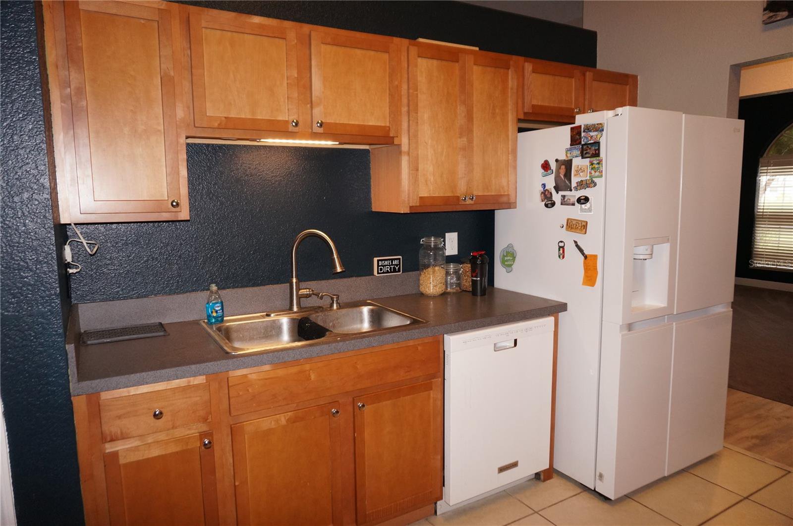

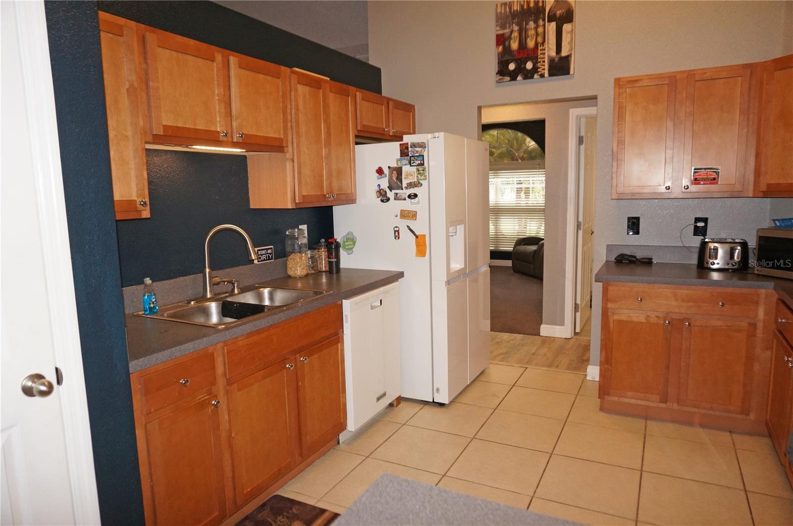






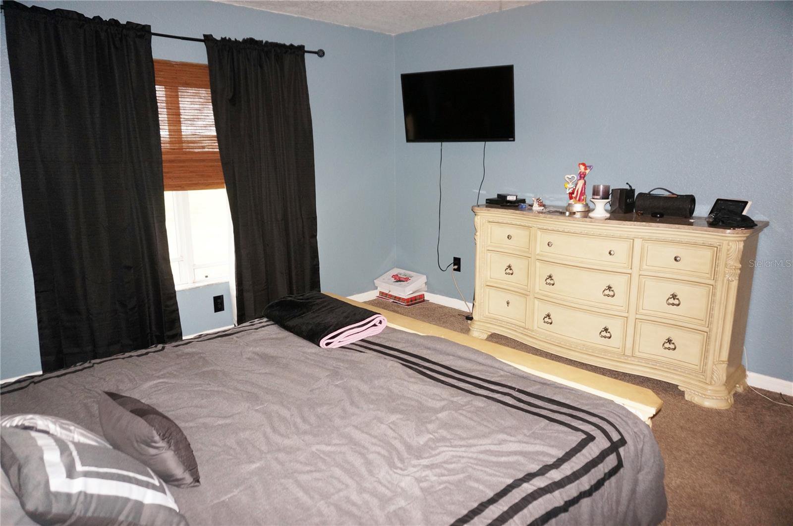



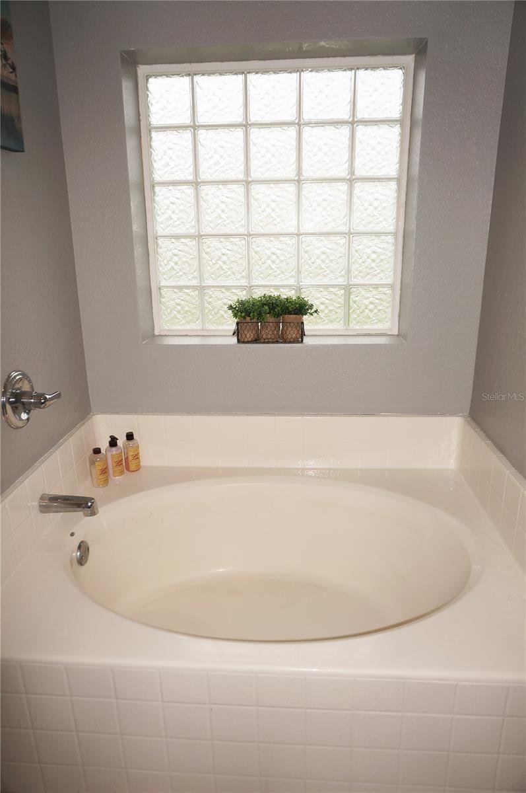

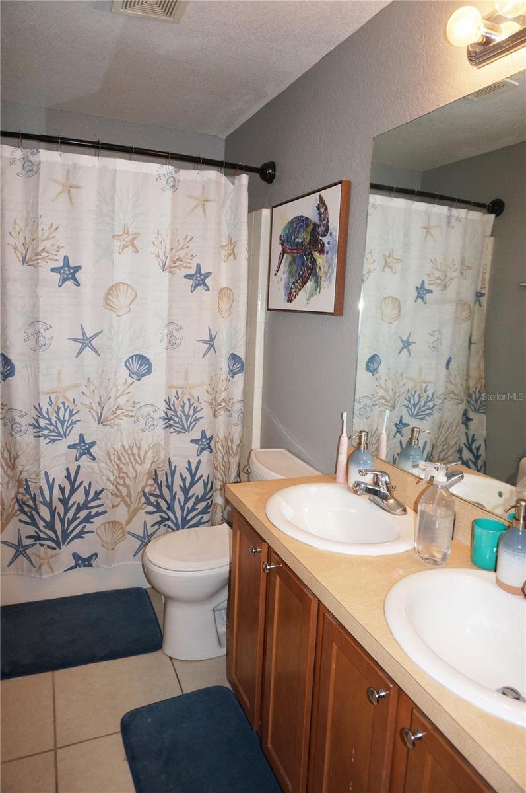
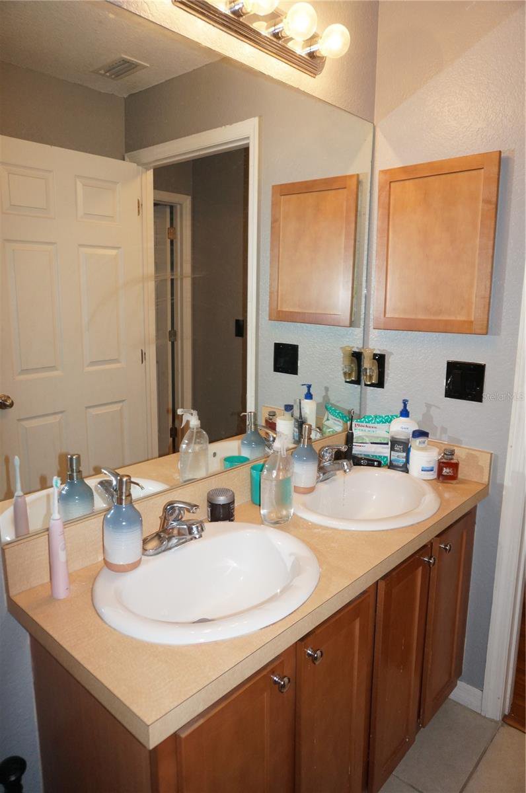








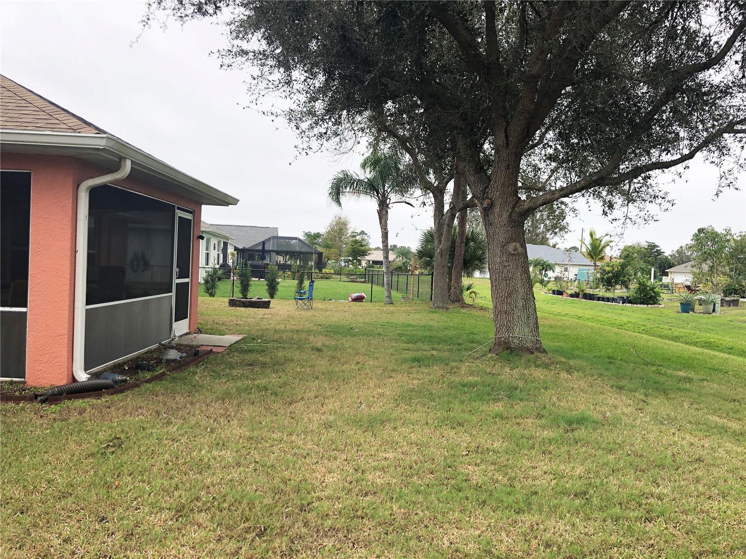
/t.realgeeks.media/thumbnail/iffTwL6VZWsbByS2wIJhS3IhCQg=/fit-in/300x0/u.realgeeks.media/livebythegulf/web_pages/l2l-banner_800x134.jpg)