3030 Rivershore Lane, Port Charlotte, FL 33953
- $898,000
- 4
- BD
- 3
- BA
- 3,038
- SqFt
- List Price
- $898,000
- Status
- Active
- Days on Market
- 108
- MLS#
- C7486220
- Property Style
- Single Family
- Architectural Style
- Florida
- Year Built
- 2003
- Bedrooms
- 4
- Bathrooms
- 3
- Living Area
- 3,038
- Lot Size
- 20,049
- Acres
- 0.46
- Total Acreage
- 1/4 to less than 1/2
- Legal Subdivision Name
- Riverwood
- Community Name
- Riverwood
- MLS Area Major
- Port Charlotte
Property Description
This stunning Covington Model home, with NEW roof, is situated in the exclusive, privately gated subdivision of the Golf Course Community of Riverwood. As you step inside, the impressive 16-foot foyer with an arched and pillared entry will welcome you. The interior is filled with natural light and boasts meticulous attention to detail, including 12-foot tray ceilings, luxury vinyl flooring, large ceramic tiles, crown molding, eye-catching niches, and plantation shutters. Every design aspect has been thoughtfully crafted to create a comfortable and contemporary atmosphere. The living room's telescoping sliding doors effortlessly connect the indoor and outdoor spaces, providing a perfect setting for relaxation and entertainment. You can step outside onto the brick lanai and enjoy basking in the warm Florida sunshine or take a refreshing swim in the heated saltwater pool with cascading water features to have your own private oasis. Open to the living room, the chef's kitchen features solid wood cabinets, a tiled backsplash with under-counter lighting, center island, a large breakfast bar, granite countertops, a built-in desk, and top-of-the-line stainless appliances with an induction range, and a dining nook. Aquarium-styled windows provide unobstructed views of the lanai. For more formal occasions, the beautifully designed octagonal dining room with a coffered ceiling offers an elegant setting for hosting guests. One of the three guest rooms is just off the kitchen with an ensuite bathroom featuring a spacious walk-in shower and a door leading to the pool and lanai. The primary is ensuite with a coffered ceiling, custom-built walk-in closet, dual sinks, garden tub, and tiled walk-in shower. Two additional guest rooms and a guest bath allow privacy for all. The den/office provides an extra space to relax or work remotely. Other features of this lovely home include a 50-year transferable warranty on the NEW roof, roll-down hurricane shutters, impact-resistant windows, NEW lanai screens, Reverse Osmosis Water System, water softener, full laundry with storage and sink, an oversized 2-car garage, and so much more! The vibrant community of Riverwood features a highly acclaimed par 72 championship golf course, a new state-of-the-art fitness center, a resort-style pool with lap lanes, a walk-in shallow end, and a separate hot tub. Pickleball is all the rage, and Riverwood boasts six brand new courts, along with Six Har Tru tennis courts. World-class fishing, boating, dining, and shopping are just minutes away. Conveniently located between Sarasota and Ft. Myers on Florida's West Coast. Don't miss out on this opportunity to own a piece of paradise! Contact us today to schedule your private showing. TRANSFERABLE BEACH MEMBERSHIP AVAILABLE WITH THIS PROPERTY!
Additional Information
- Taxes
- $9001
- Taxes
- $1,981
- Minimum Lease
- 1 Month
- HOA Fee
- $198
- HOA Payment Schedule
- Monthly
- Maintenance Includes
- Pool, Recreational Facilities
- Location
- Corner Lot, Near Golf Course, Near Marina, Oversized Lot, Sidewalk, Paved
- Community Features
- Clubhouse, Deed Restrictions, Dog Park, Fitness Center, Gated Community - Guard, Golf Carts OK, Golf, Irrigation-Reclaimed Water, Playground, Pool, Restaurant, Sidewalks, Tennis Courts, Golf Community
- Property Description
- One Story
- Zoning
- PD
- Interior Layout
- Cathedral Ceiling(s), Ceiling Fans(s), Coffered Ceiling(s), Crown Molding, Eat-in Kitchen, High Ceilings, Open Floorplan, Primary Bedroom Main Floor, Solid Wood Cabinets, Split Bedroom, Stone Counters, Tray Ceiling(s), Walk-In Closet(s)
- Interior Features
- Cathedral Ceiling(s), Ceiling Fans(s), Coffered Ceiling(s), Crown Molding, Eat-in Kitchen, High Ceilings, Open Floorplan, Primary Bedroom Main Floor, Solid Wood Cabinets, Split Bedroom, Stone Counters, Tray Ceiling(s), Walk-In Closet(s)
- Floor
- Ceramic Tile, Luxury Vinyl
- Appliances
- Dishwasher, Disposal, Dryer, Electric Water Heater, Microwave, Range, Refrigerator, Washer, Water Filtration System, Water Softener
- Utilities
- Cable Available, Electricity Connected, Sewer Connected, Street Lights, Underground Utilities, Water Connected
- Heating
- Electric
- Air Conditioning
- Central Air
- Exterior Construction
- Block, Stucco
- Exterior Features
- Hurricane Shutters, Irrigation System, Rain Gutters, Sliding Doors
- Roof
- Tile
- Foundation
- Slab
- Pool
- Community, Private
- Pool Type
- Chlorine Free, Gunite, Heated, In Ground, Salt Water, Screen Enclosure
- Garage Carport
- 2 Car Garage
- Garage Spaces
- 2
- Garage Features
- Garage Door Opener, Garage Faces Side
- Pets
- Not allowed
- Max Pet Weight
- 100
- Pet Size
- Large (61-100 Lbs.)
- Flood Zone Code
- 9AE
- Parcel ID
- 402117455007
- Legal Description
- RAR 000 0000 0020 RIVERSIDE AT RIVERWOOD LT 20 E1404/813 1662/1577 1662/1593 1662/1596 2359/1604 2396/911 4241/1390 TR 4398/1484398/148
Mortgage Calculator
Listing courtesy of PEACE HARBOR REAL ESTATE INC..
StellarMLS is the source of this information via Internet Data Exchange Program. All listing information is deemed reliable but not guaranteed and should be independently verified through personal inspection by appropriate professionals. Listings displayed on this website may be subject to prior sale or removal from sale. Availability of any listing should always be independently verified. Listing information is provided for consumer personal, non-commercial use, solely to identify potential properties for potential purchase. All other use is strictly prohibited and may violate relevant federal and state law. Data last updated on


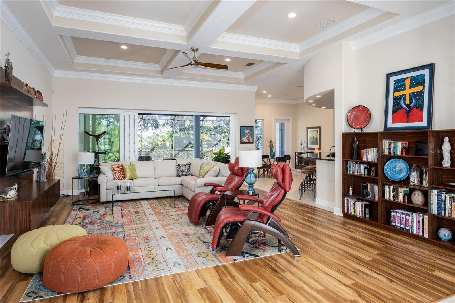
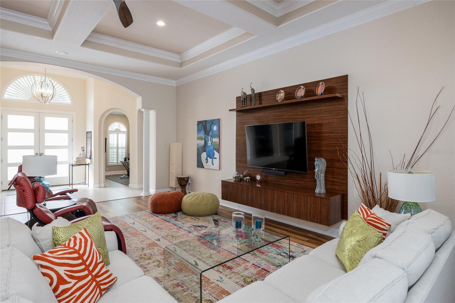
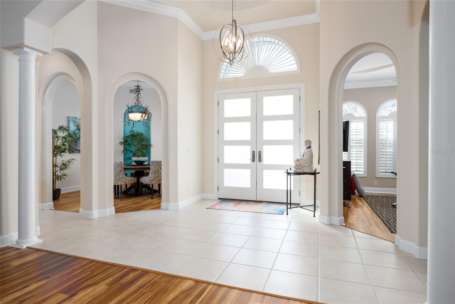




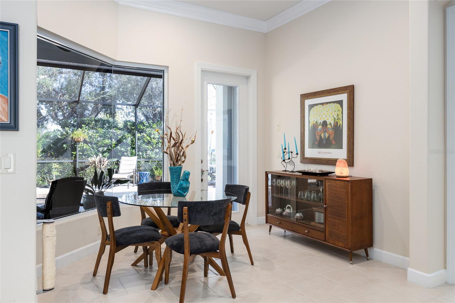

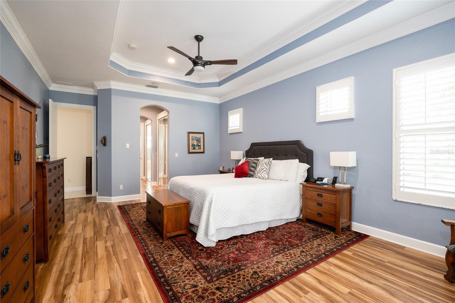

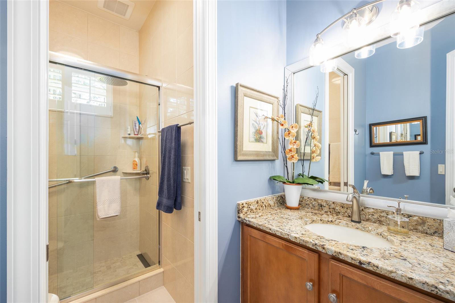

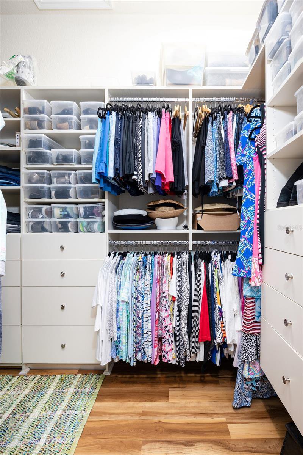

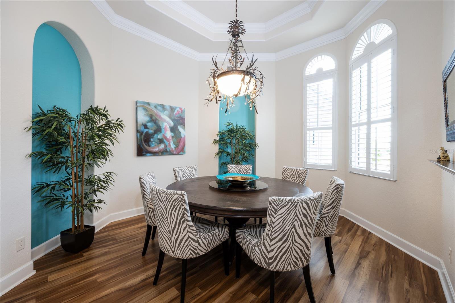

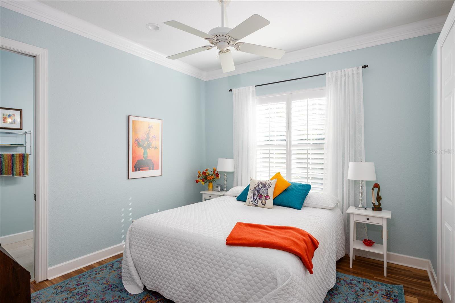
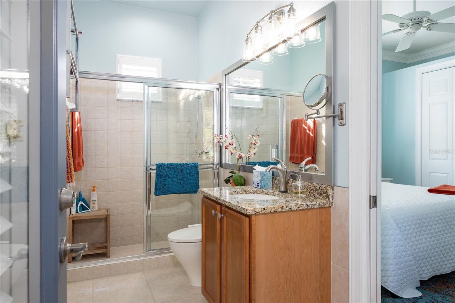
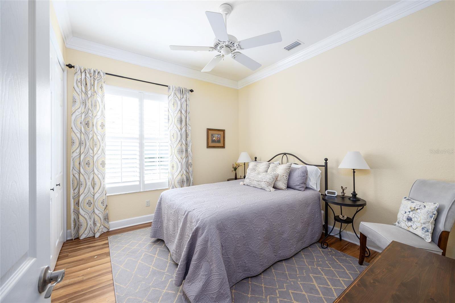


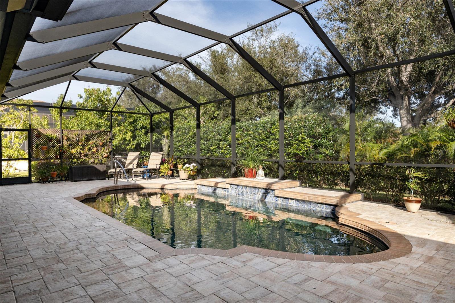





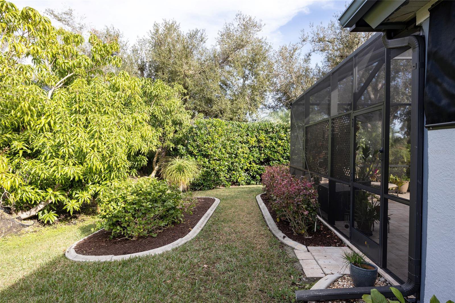

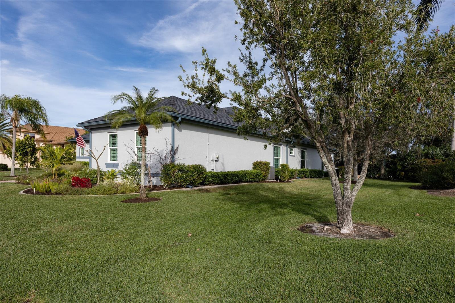

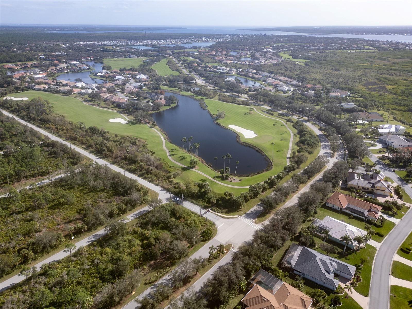
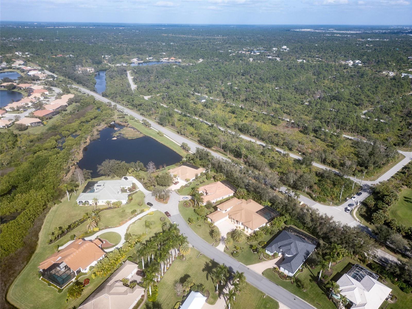


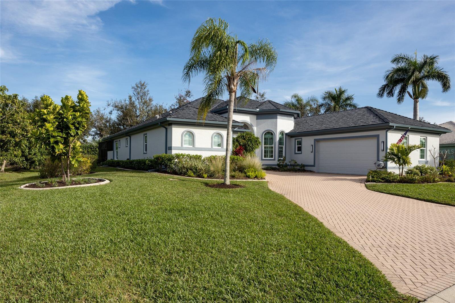
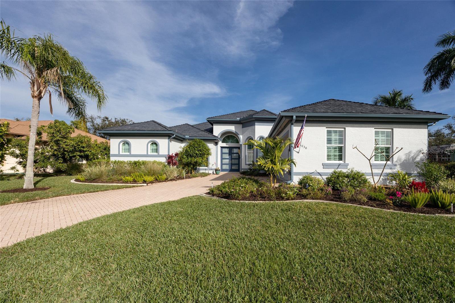
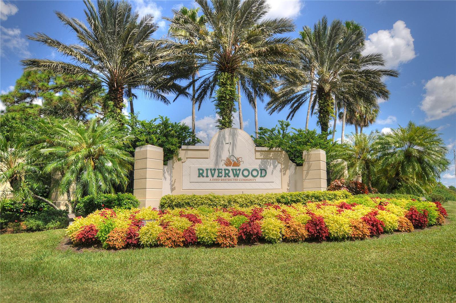
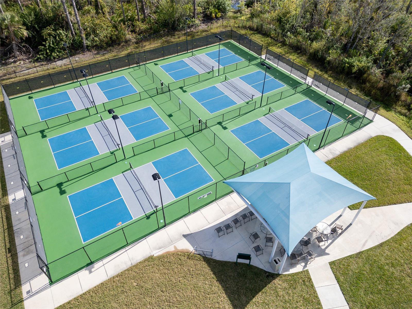

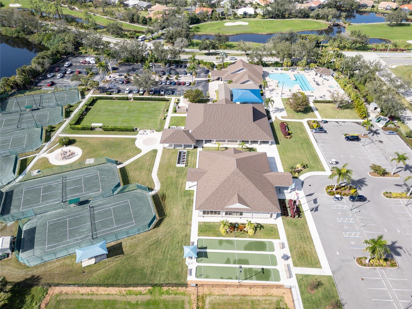

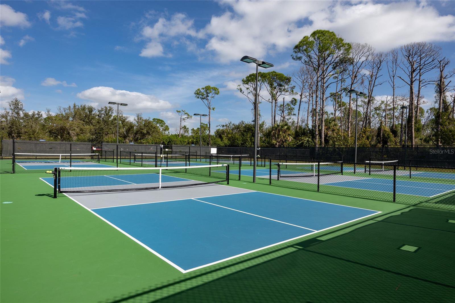

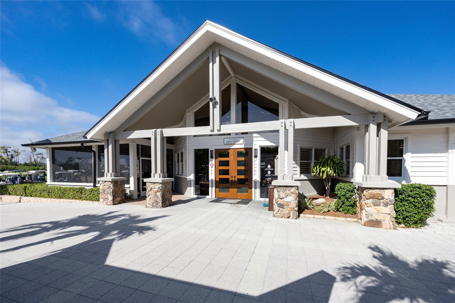
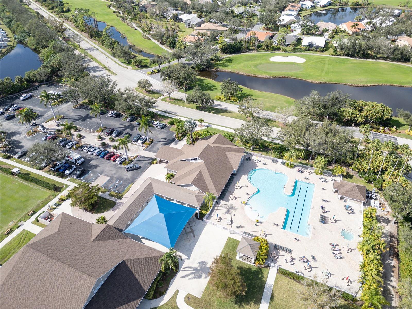
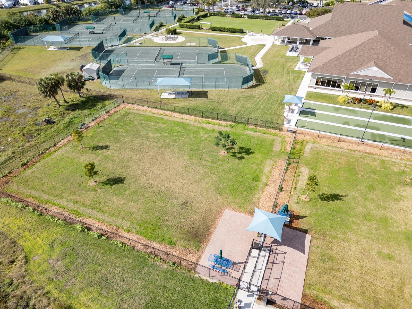
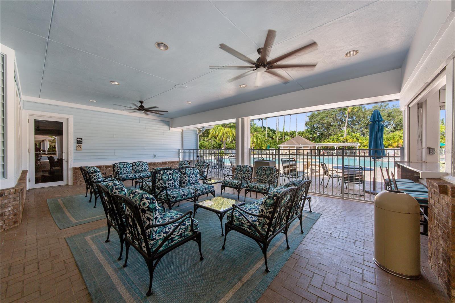
/t.realgeeks.media/thumbnail/iffTwL6VZWsbByS2wIJhS3IhCQg=/fit-in/300x0/u.realgeeks.media/livebythegulf/web_pages/l2l-banner_800x134.jpg)