25161 Harborside Boulevard, Punta Gorda, FL 33955
- $649,000
- 3
- BD
- 2.5
- BA
- 2,111
- SqFt
- List Price
- $649,000
- Status
- Pending
- Days on Market
- 106
- Price Change
- ▼ $16,000 1708192895
- MLS#
- C7486182
- Property Style
- Single Family
- Architectural Style
- Florida
- Year Built
- 2001
- Bedrooms
- 3
- Bathrooms
- 2.5
- Baths Half
- 1
- Living Area
- 2,111
- Lot Size
- 21,959
- Acres
- 0.50
- Total Acreage
- 1/2 to less than 1
- Legal Subdivision Name
- Harborside Woods
- Community Name
- Woodland Estates
- MLS Area Major
- Punta Gorda
Property Description
Under contract-accepting backup offers. VA Assumable loan 3%. Welcome to your own tropical oasis in Woodland Estates. With 3 beds, 2 ½ baths, a family room overlooking the pool, and 3 car garage, you’ll have wonderful space in a well-designed floorplan. This home with open floorplan southern exposure, gorgeous lighting fixtures, oversized windows, plantation shutters, and an abundance of sliding doors facing a resort-like private pool with expansive deck. A bar area with mini fridge under a deep lanai is ready for entertaining poolside with a 1/2 bath by the pool. The kitchen features gorgeous granite counters and backsplash, pendant lights over the breakfast bar, and a delightful copper sink. Large master suite features sliders to the pool, two walk-in closets and an ensuite bath with two vanities, soaking tub with tropical backdrop from 3 large windows and an atrium outside the shower to feature colorful plants. Split bedrooms, vaulted ceilings, open layout, and no wasted space - it's a perfect winter home or permanent residence. Private well for landscape irrigation. Accordion shutters surround the home for storm protection. Garage has an extended bay with doors in front and back to house a small boat or large car. This is a wonderful community where all the lots are ½ acre with city water and sewer, just 3 miles to Burnt Store Marina. Close to Cape Coral and downtown Punta Gorda.
Additional Information
- Taxes
- $900
- Minimum Lease
- No Minimum
- HOA Fee
- $185
- HOA Payment Schedule
- Annually
- Community Features
- No Deed Restriction
- Property Description
- One Story
- Zoning
- RSF3.5
- Interior Layout
- Cathedral Ceiling(s), Ceiling Fans(s), Eat-in Kitchen, High Ceilings, Kitchen/Family Room Combo, Living Room/Dining Room Combo, Open Floorplan, Primary Bedroom Main Floor, Split Bedroom, Stone Counters, Thermostat, Walk-In Closet(s), Window Treatments
- Interior Features
- Cathedral Ceiling(s), Ceiling Fans(s), Eat-in Kitchen, High Ceilings, Kitchen/Family Room Combo, Living Room/Dining Room Combo, Open Floorplan, Primary Bedroom Main Floor, Split Bedroom, Stone Counters, Thermostat, Walk-In Closet(s), Window Treatments
- Floor
- Carpet, Tile
- Appliances
- Dishwasher, Disposal, Dryer, Electric Water Heater, Exhaust Fan, Microwave, Range, Refrigerator
- Utilities
- Cable Connected, Electricity Connected, Sewer Connected, Sprinkler Well, Water Connected
- Heating
- Central, Electric
- Air Conditioning
- Central Air
- Exterior Construction
- Stucco
- Exterior Features
- Hurricane Shutters, Irrigation System, Outdoor Shower, Private Mailbox, Rain Gutters, Sliding Doors
- Roof
- Tile
- Foundation
- Block
- Pool
- Private
- Pool Type
- Gunite, Heated, In Ground, Outside Bath Access, Screen Enclosure
- Garage Carport
- 3 Car Garage
- Garage Spaces
- 3
- Water Frontage
- Creek
- Pets
- Allowed
- Flood Zone Code
- D
- Parcel ID
- 422329380003
- Legal Description
- HSW 000 0000 0012 HARBORSIDE WOODS LT 12 1555/1315 1780/1552 3445/1576 3755/1794 4042/2 4257/615
Mortgage Calculator
Listing courtesy of FLORIDA COMPLETE REALTY.
StellarMLS is the source of this information via Internet Data Exchange Program. All listing information is deemed reliable but not guaranteed and should be independently verified through personal inspection by appropriate professionals. Listings displayed on this website may be subject to prior sale or removal from sale. Availability of any listing should always be independently verified. Listing information is provided for consumer personal, non-commercial use, solely to identify potential properties for potential purchase. All other use is strictly prohibited and may violate relevant federal and state law. Data last updated on

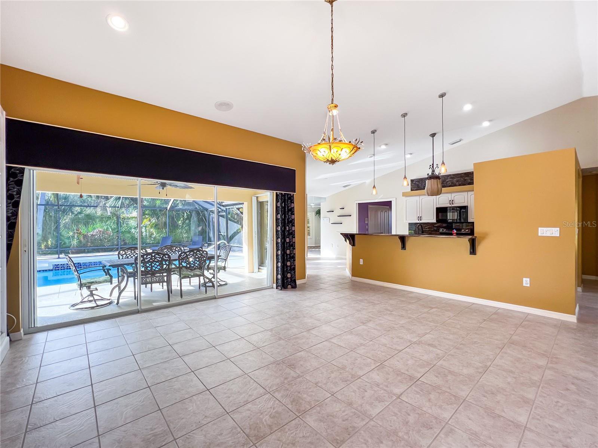


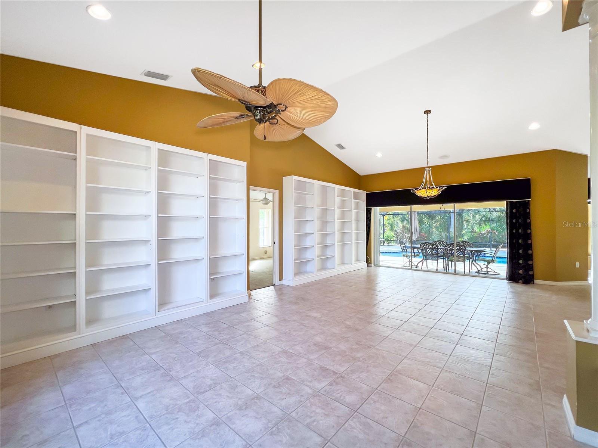




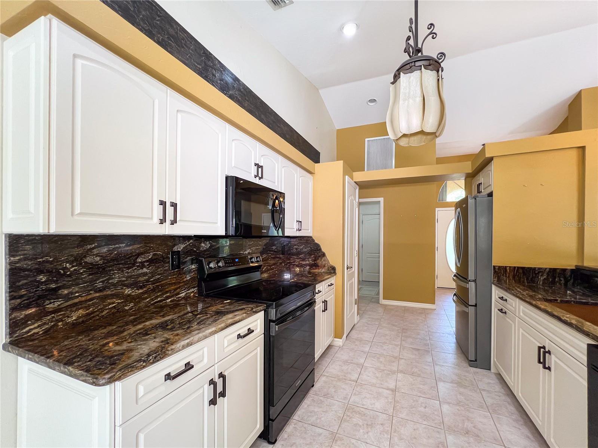

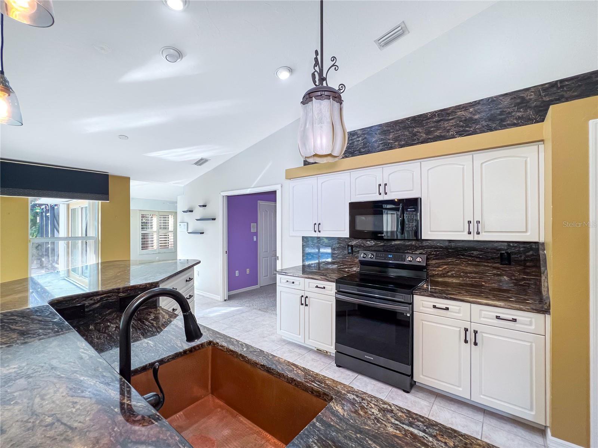


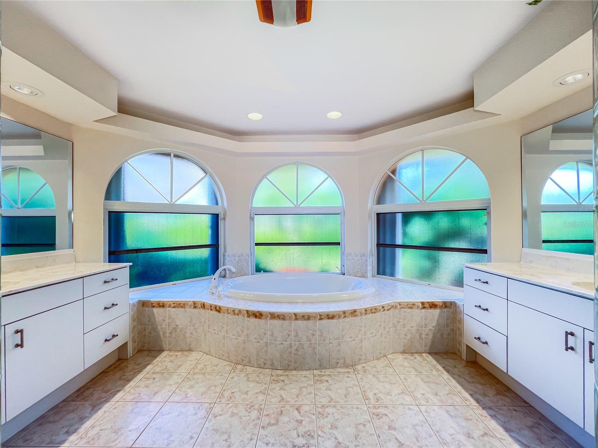
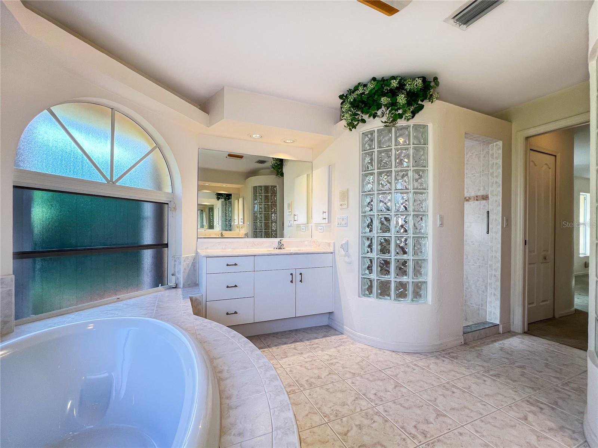

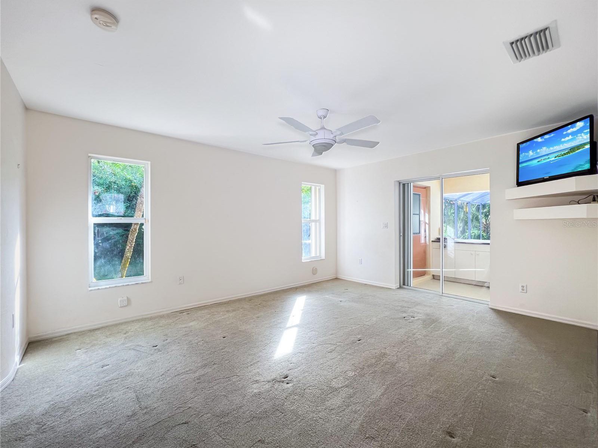
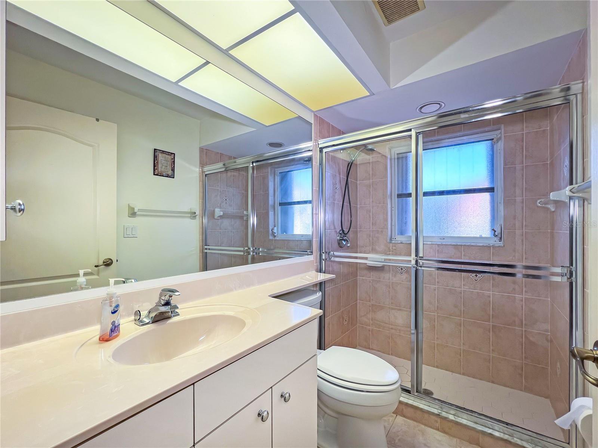

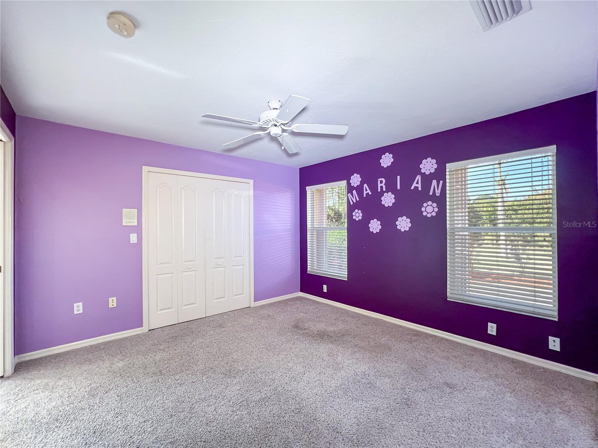


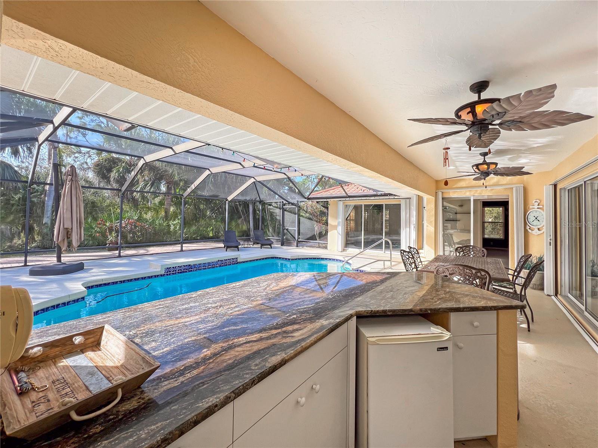
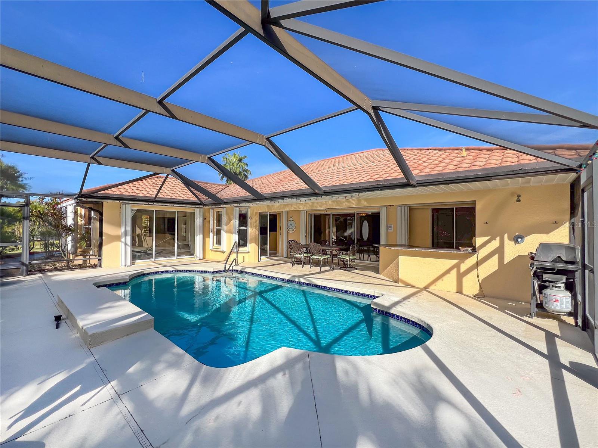


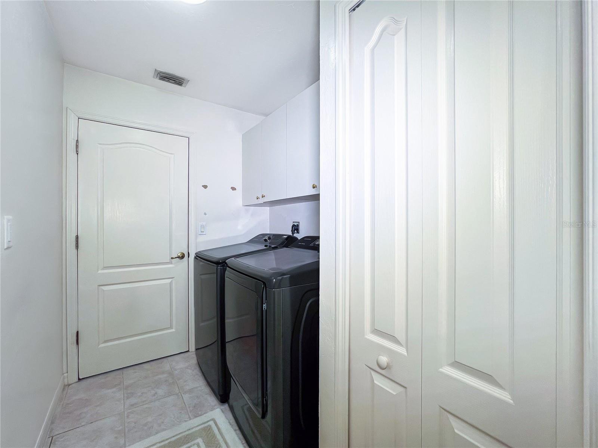

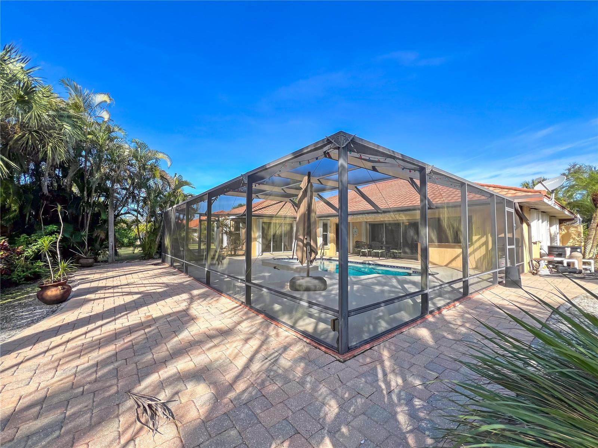

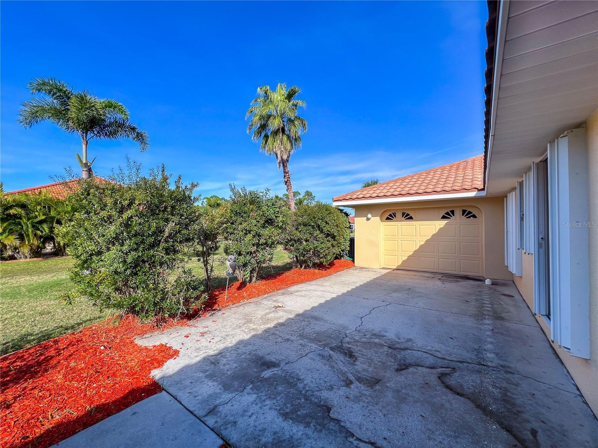



/t.realgeeks.media/thumbnail/iffTwL6VZWsbByS2wIJhS3IhCQg=/fit-in/300x0/u.realgeeks.media/livebythegulf/web_pages/l2l-banner_800x134.jpg)