2014 Lynx Run, North Port, FL 34288
- $280,000
- 2
- BD
- 2
- BA
- 1,468
- SqFt
- List Price
- $280,000
- Status
- Active
- Days on Market
- 117
- Price Change
- ▼ $10,000 1714860633
- MLS#
- C7486024
- Property Style
- Condo
- Year Built
- 1999
- Bedrooms
- 2
- Bathrooms
- 2
- Living Area
- 1,468
- Lot Size
- 3,228
- Acres
- 0.07
- Building Name
- Na
- Legal Subdivision Name
- Bobcat Villas
- Community Name
- Bobcat Villas
- MLS Area Major
- North Port
Property Description
New Roof Being Installed Now! Discover a gem nestled within the tranquil community of Bobcat Villa, North Port. This delightful 2-bed, 2-bath condo with a spacious 2-car garage exudes comfort and style. Impeccably maintained appliances adorn the kitchen, featuring a rare permanent island that sets this home apart. Embrace relaxation and entertainment at the community pool, offering a refreshing escape just steps away. Enjoy the added luxury of a newer lanai and custom window treatments that elevate both aesthetics and privacy. Noteworthy is the meticulously clean garage, complete with plush carpeting and a convenient deep freeze. The primary bedroom boasts a walk-in closet and shower, offering a private sanctuary within. Additionally, relish the flexibility of an office or den space, perfect for work or leisure. Convenience is at your fingertips with this prime location—merely a 5-10 minute drive to the freeway, shopping centers, and a plethora of dining options. Experience the harmony of comfort, convenience, and distinction in this Bobcat Villa condo, where every detail reflects refined living in Southwest Florida.
Additional Information
- Taxes
- $3574
- Taxes
- $1,909
- Minimum Lease
- No Minimum
- Hoa Fee
- $420
- HOA Payment Schedule
- Monthly
- Maintenance Includes
- Pool
- Community Features
- Buyer Approval Required, Clubhouse, Deed Restrictions, Gated Community - No Guard, Golf Carts OK, Pool, Sidewalks, Tennis Courts
- Property Description
- One Story
- Zoning
- PCDN
- Interior Layout
- Built-in Features, Ceiling Fans(s), High Ceilings, Open Floorplan, Primary Bedroom Main Floor, Walk-In Closet(s), Window Treatments
- Interior Features
- Built-in Features, Ceiling Fans(s), High Ceilings, Open Floorplan, Primary Bedroom Main Floor, Walk-In Closet(s), Window Treatments
- Floor
- Carpet, Laminate
- Appliances
- Dishwasher, Disposal, Dryer, Electric Water Heater, Microwave, Range, Refrigerator, Washer
- Utilities
- BB/HS Internet Available, Cable Connected, Electricity Connected, Phone Available, Sewer Connected, Sprinkler Recycled, Street Lights, Underground Utilities, Water Connected
- Heating
- Central, Electric, Exhaust Fan
- Air Conditioning
- Central Air
- Exterior Construction
- Block, Stucco
- Exterior Features
- Irrigation System, Lighting, Rain Gutters, Sidewalk
- Roof
- Tile
- Foundation
- Slab
- Pool
- Community
- Garage Carport
- 2 Car Garage
- Garage Spaces
- 2
- Pets
- Allowed
- Max Pet Weight
- 100
- Floor Number
- 1
- Flood Zone Code
- X
- Parcel ID
- 1139110802
- Legal Description
- LOT 2 BLK 8 BOBCAT VILLAS
Mortgage Calculator
Listing courtesy of MICHAEL SAUNDERS & COMPANY.
StellarMLS is the source of this information via Internet Data Exchange Program. All listing information is deemed reliable but not guaranteed and should be independently verified through personal inspection by appropriate professionals. Listings displayed on this website may be subject to prior sale or removal from sale. Availability of any listing should always be independently verified. Listing information is provided for consumer personal, non-commercial use, solely to identify potential properties for potential purchase. All other use is strictly prohibited and may violate relevant federal and state law. Data last updated on






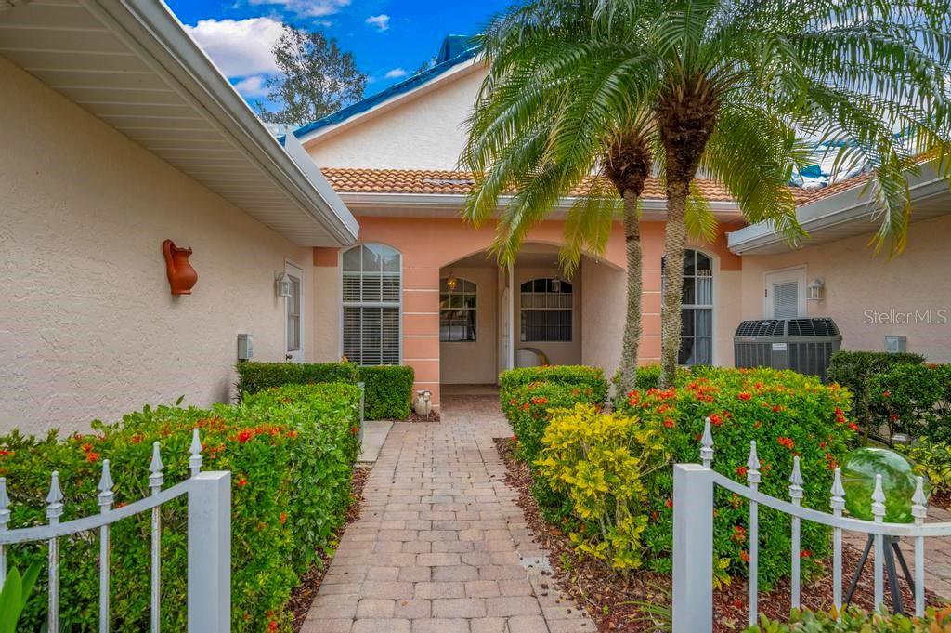



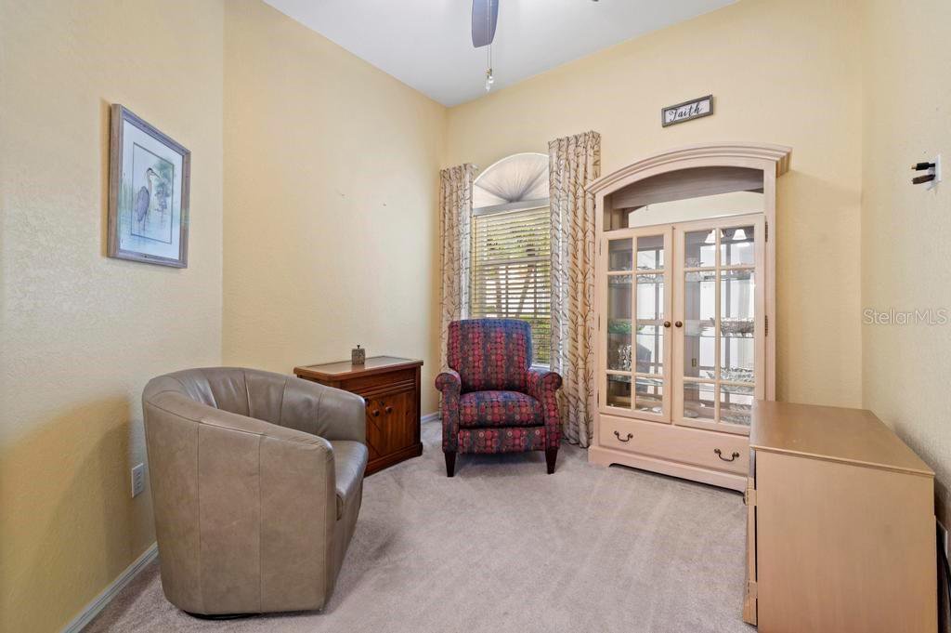



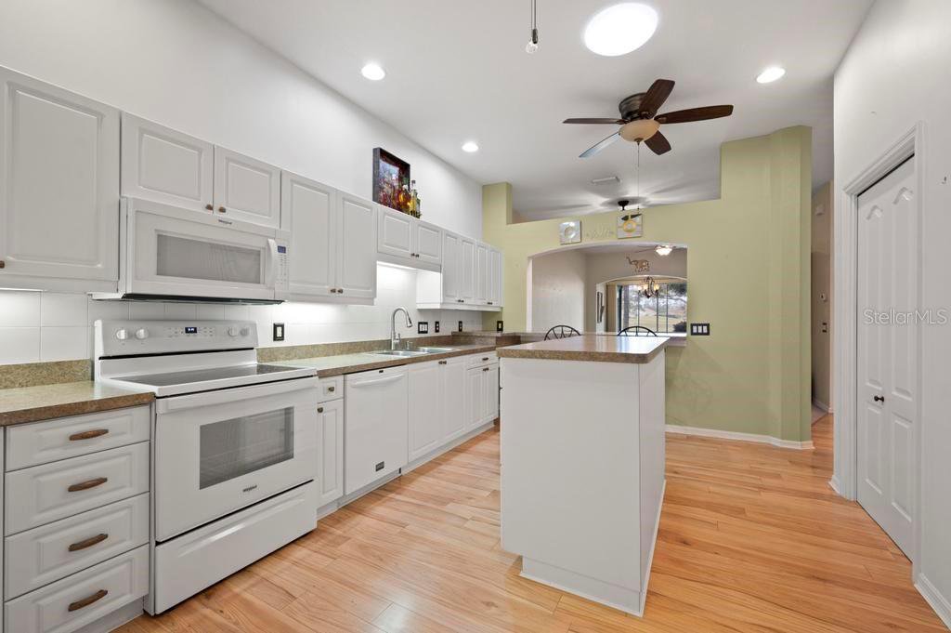


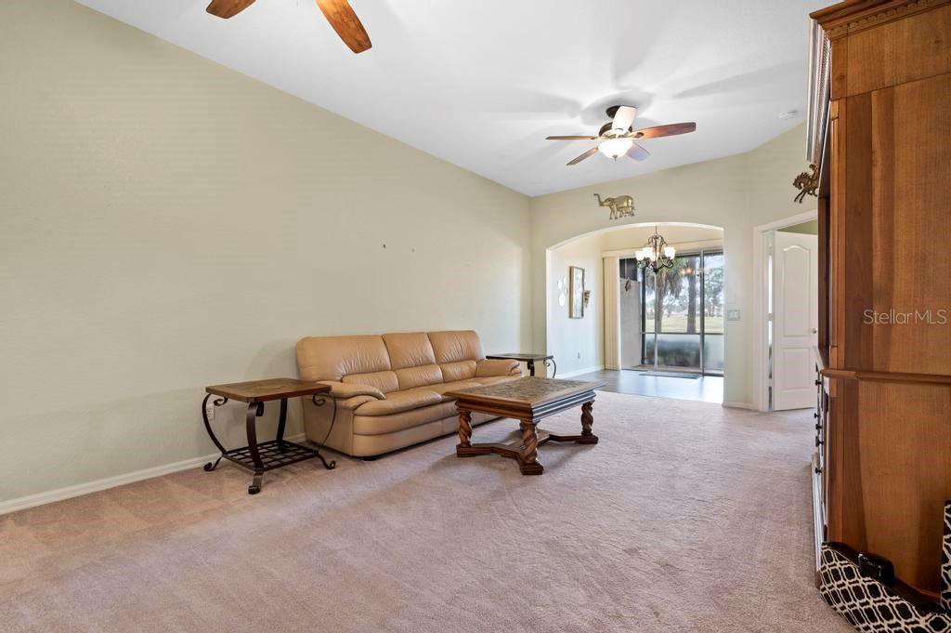








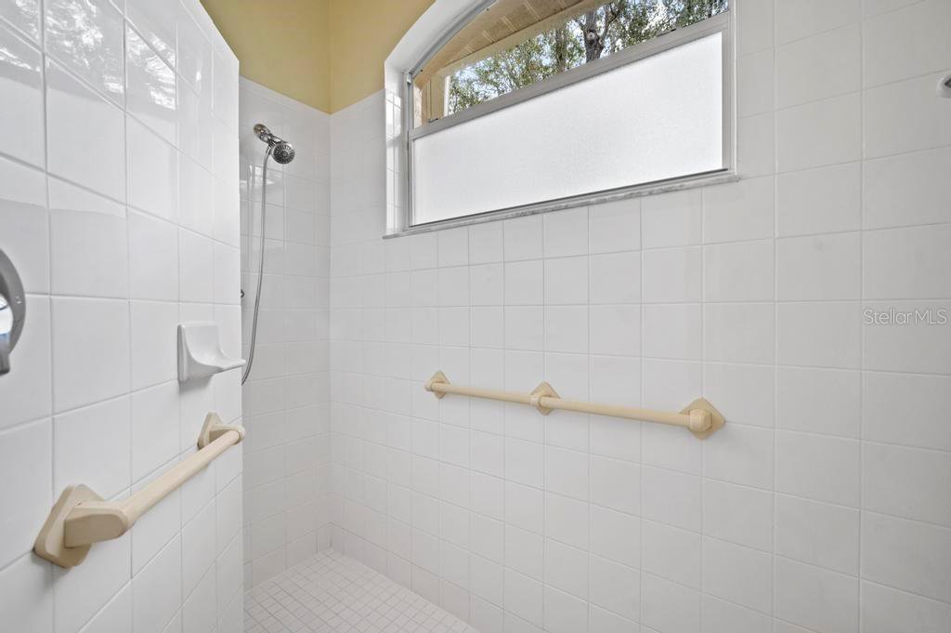



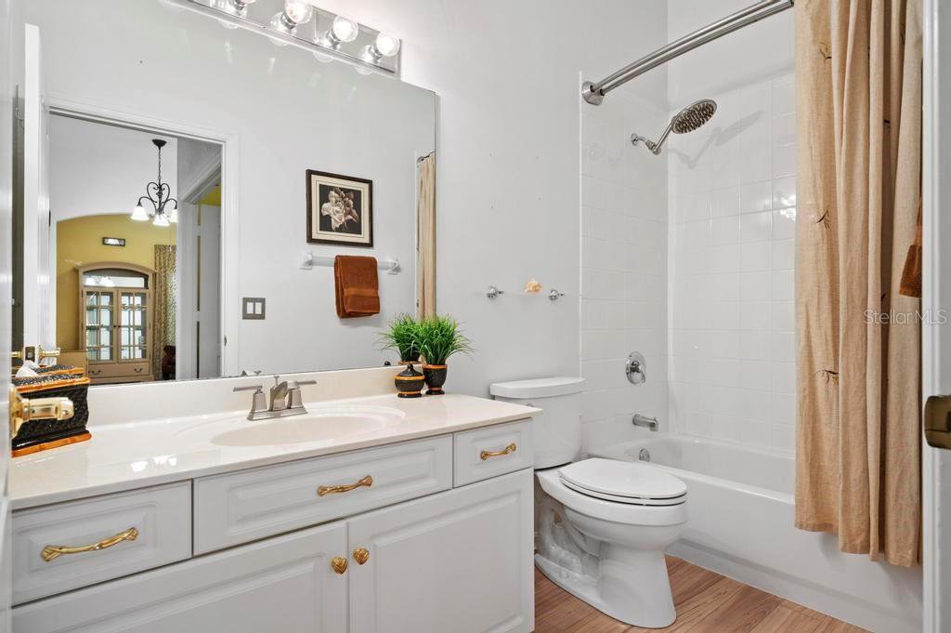














/t.realgeeks.media/thumbnail/iffTwL6VZWsbByS2wIJhS3IhCQg=/fit-in/300x0/u.realgeeks.media/livebythegulf/web_pages/l2l-banner_800x134.jpg)