4055 River Bank Way, Port Charlotte, FL 33980
- $430,000
- 3
- BD
- 2
- BA
- 1,980
- SqFt
- List Price
- $430,000
- Status
- Active
- Days on Market
- 110
- Price Change
- ▼ $29,000 1712242287
- MLS#
- C7486003
- Property Style
- Single Family
- Architectural Style
- Florida
- Year Built
- 2016
- Bedrooms
- 3
- Bathrooms
- 2
- Living Area
- 1,980
- Lot Size
- 11,514
- Acres
- 0.26
- Total Acreage
- 1/4 to less than 1/2
- Legal Subdivision Name
- River Club
- Complex/Comm Name
- River Club
- Community Name
- River Club
- MLS Area Major
- Port Charlotte
Property Description
Step into the refined charm of 4055 River Bank Way, nestled within River Club gated community. Located on an a lush landscaped OVERSIZED LOT, this 3CAR GARAGE with 90’ STONE PAVER DRIVEWAY home is a showstopper. The entry to foyer boasts a 10’ security screen door and motion lighting for safety. The 3 bedroom 2 bath 3 car garage with FLEX ROOM and DEN or BONUS ROOM has just the right space for guests/family. Chef’s kitchen features Stainless Steel appliances, Professional Viking Ceramic Cooktop Stove, Smart InstaView Counter-Depth French Door Refrigerator, Kraus faucets and granite counter tops including a large island with working cabinetry. Guests/family have their own suite in this split floor plan Hampton model. The 2bedrooms, flex room, bathroom and laundry room have a pocket door in halway to allow for privacy. Primary suite features trey ceilings, large walk in closet. Ensuite includes dual sink, crystal chandelier, water closet, separate shower and larger bathtub. * Crown molding *5" base boards * Designer custom painted cabinets and walls* Designer carpets * Auto roll down storm shutters for back sliding door. Hurricane shutter in garage. NO FLOOD INSURANCE NEEDED!! Backdoor screen door 10’ Security doors, Noseeum screen. The prime location offers easy access to restaurants, beaches, shopping, sporting events, and exceptional fishing spots in Florida.
Additional Information
- Taxes
- $3438
- Minimum Lease
- 6 Months
- HOA Fee
- $377
- HOA Payment Schedule
- Monthly
- Maintenance Includes
- Cable TV, Pool, Maintenance Grounds, Management, Security
- Location
- Landscaped, Oversized Lot, Paved
- Community Features
- Fitness Center, Gated Community - No Guard, Golf Carts OK, Playground, Pool, Sidewalks, No Deed Restriction
- Property Description
- One Story
- Zoning
- PD
- Interior Layout
- Ceiling Fans(s), Crown Molding, Eat-in Kitchen, Kitchen/Family Room Combo, Open Floorplan, Solid Surface Counters, Stone Counters, Tray Ceiling(s), Walk-In Closet(s)
- Interior Features
- Ceiling Fans(s), Crown Molding, Eat-in Kitchen, Kitchen/Family Room Combo, Open Floorplan, Solid Surface Counters, Stone Counters, Tray Ceiling(s), Walk-In Closet(s)
- Floor
- Carpet, Tile
- Appliances
- Dishwasher, Disposal, Dryer, Electric Water Heater, Microwave, Range, Refrigerator, Washer
- Utilities
- BB/HS Internet Available, Cable Available, Electricity Connected, Public, Sewer Connected, Water Connected
- Heating
- Central
- Air Conditioning
- Central Air
- Exterior Construction
- Block, Stucco
- Exterior Features
- Hurricane Shutters, Irrigation System, Lighting, Rain Gutters, Sidewalk
- Roof
- Shingle
- Foundation
- Slab
- Pool
- Community
- Garage Carport
- 3 Car Garage
- Garage Spaces
- 3
- Garage Features
- Garage Door Opener, Golf Cart Parking, Guest, Oversized
- Garage Dimensions
- 20x25
- Elementary School
- Deep Creek Elementary
- Middle School
- Port Charlotte Middle
- High School
- Charlotte High
- Pets
- Not allowed
- Flood Zone Code
- X
- Parcel ID
- 402319327031
- Legal Description
- RIC 000 0000 0077 RIVER CLUB LT 77 E3130/1209 3187/1017 3329/217 3877/1876 4147/1724 4489/1382 UNREC DC-RR
Mortgage Calculator
Listing courtesy of SELLSTATE VISION REALTY.
StellarMLS is the source of this information via Internet Data Exchange Program. All listing information is deemed reliable but not guaranteed and should be independently verified through personal inspection by appropriate professionals. Listings displayed on this website may be subject to prior sale or removal from sale. Availability of any listing should always be independently verified. Listing information is provided for consumer personal, non-commercial use, solely to identify potential properties for potential purchase. All other use is strictly prohibited and may violate relevant federal and state law. Data last updated on




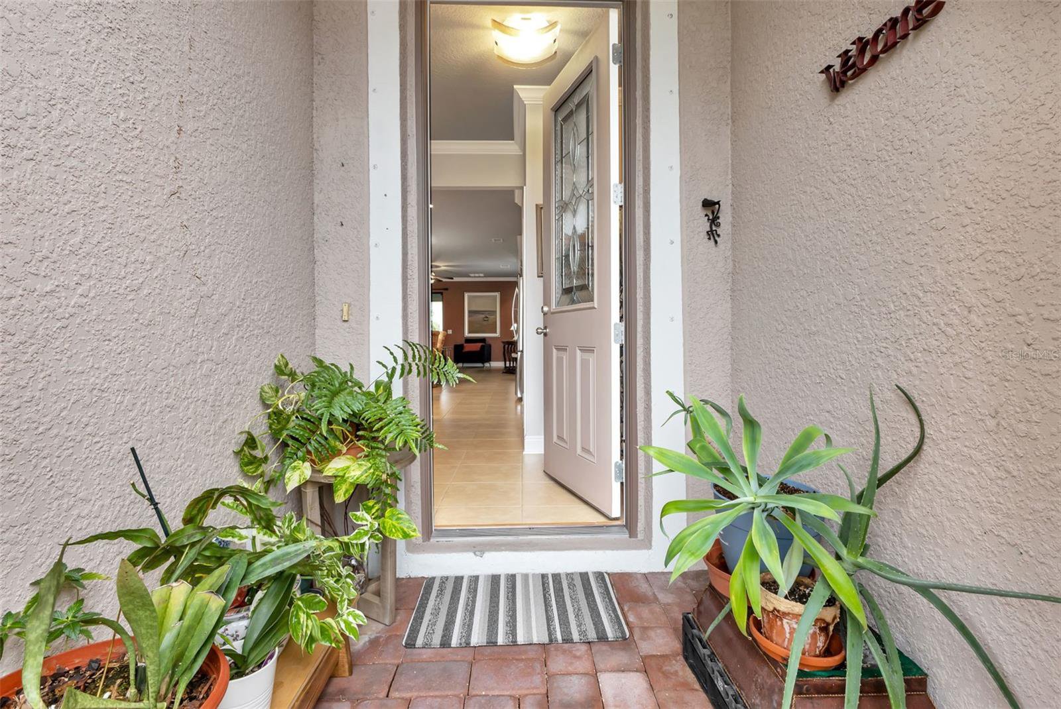
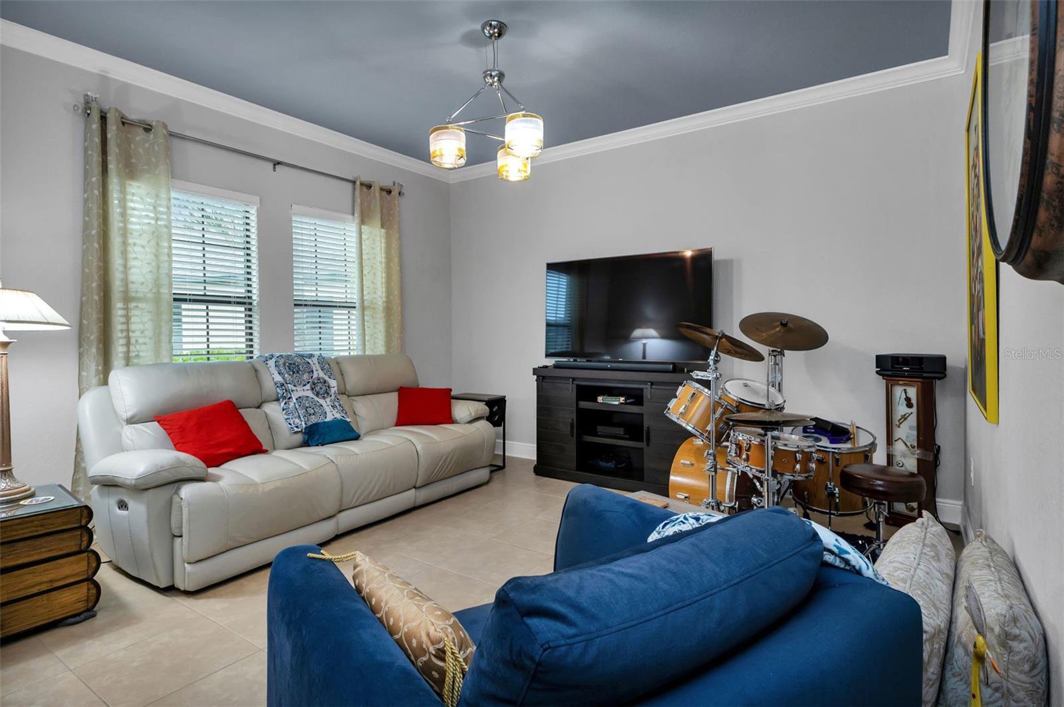








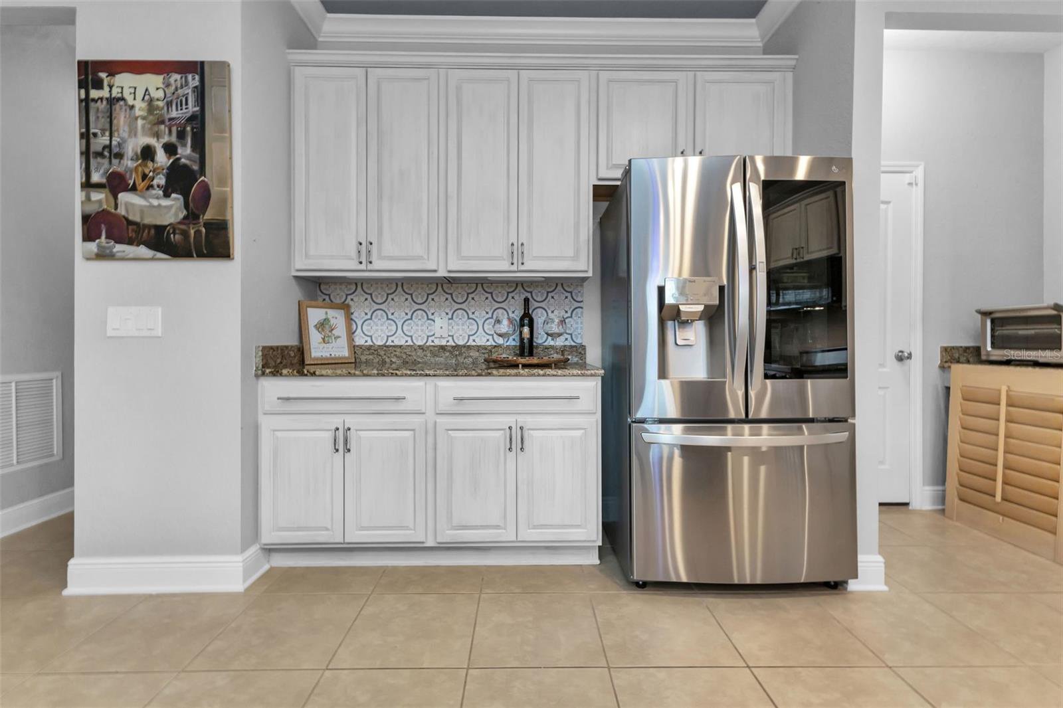












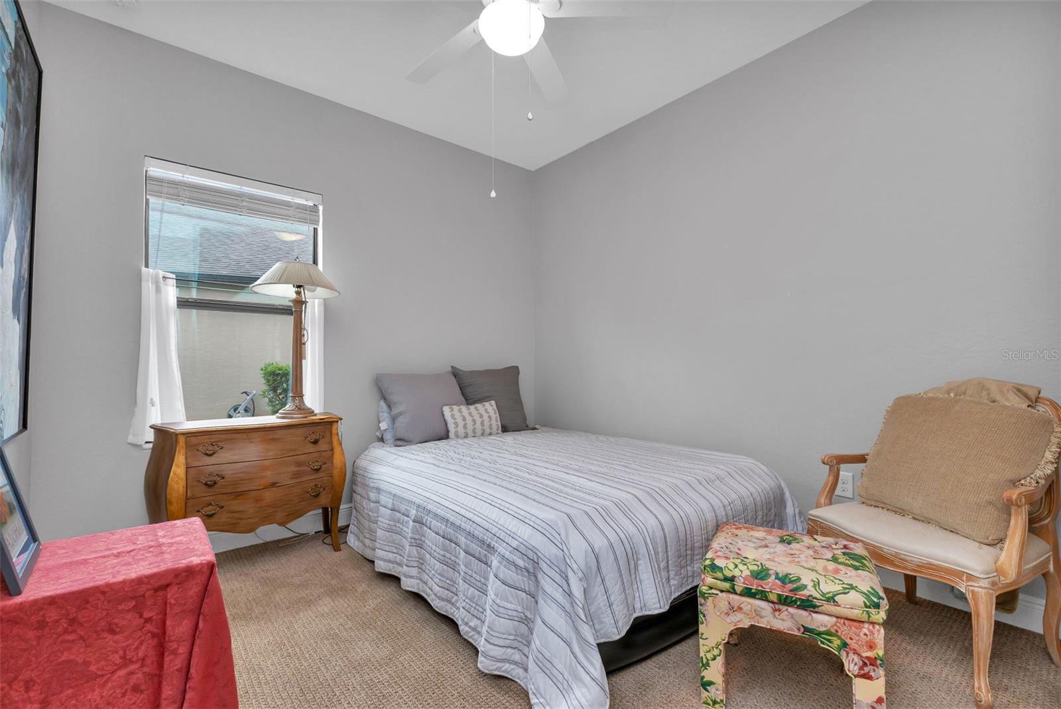










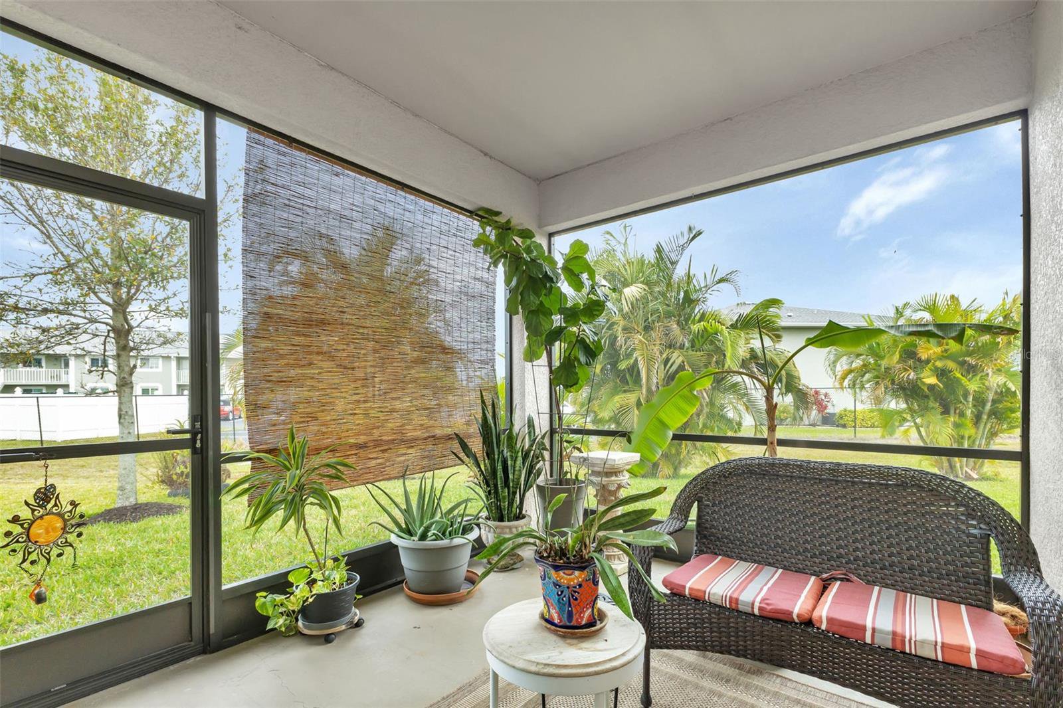






/t.realgeeks.media/thumbnail/iffTwL6VZWsbByS2wIJhS3IhCQg=/fit-in/300x0/u.realgeeks.media/livebythegulf/web_pages/l2l-banner_800x134.jpg)