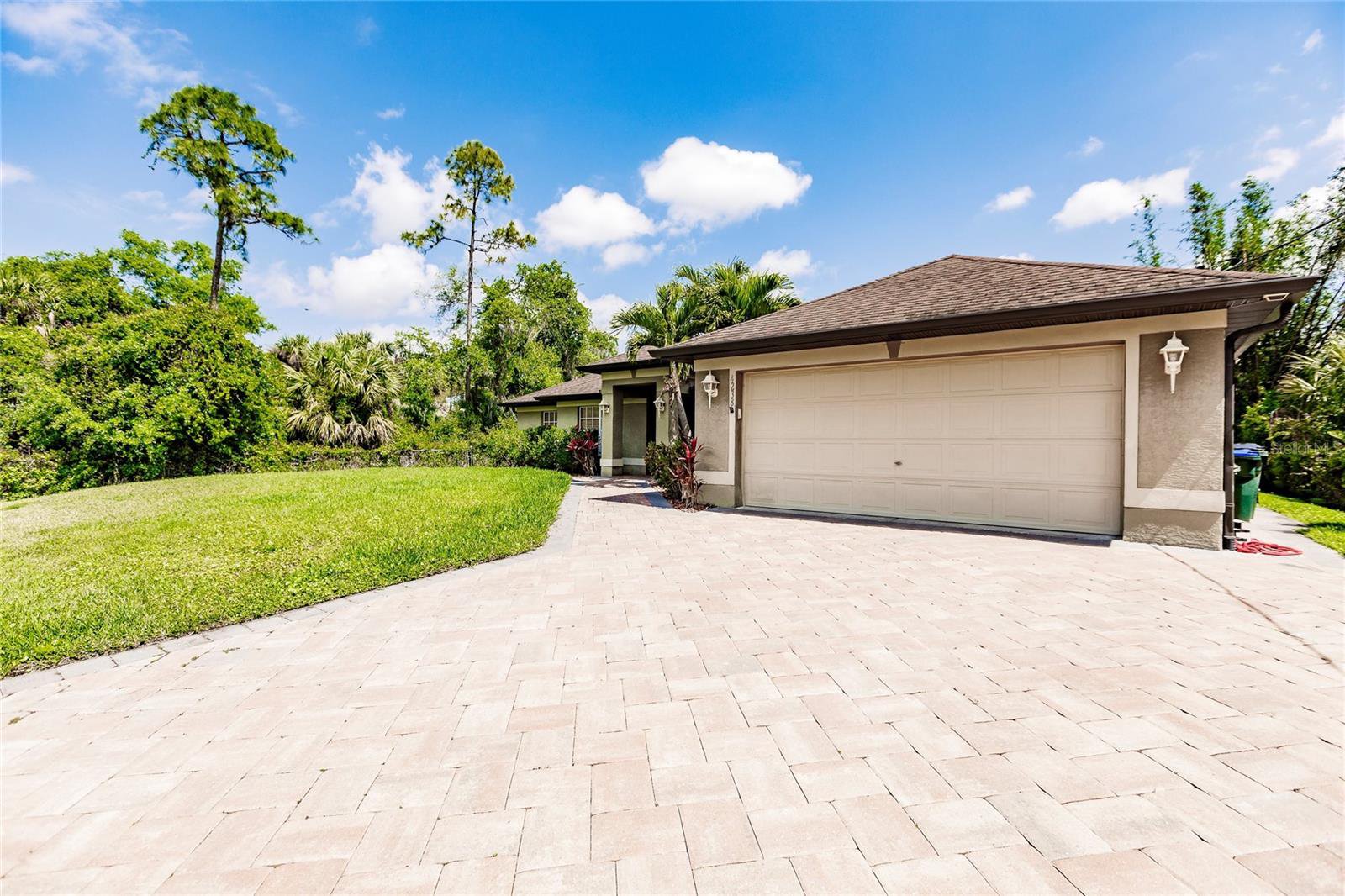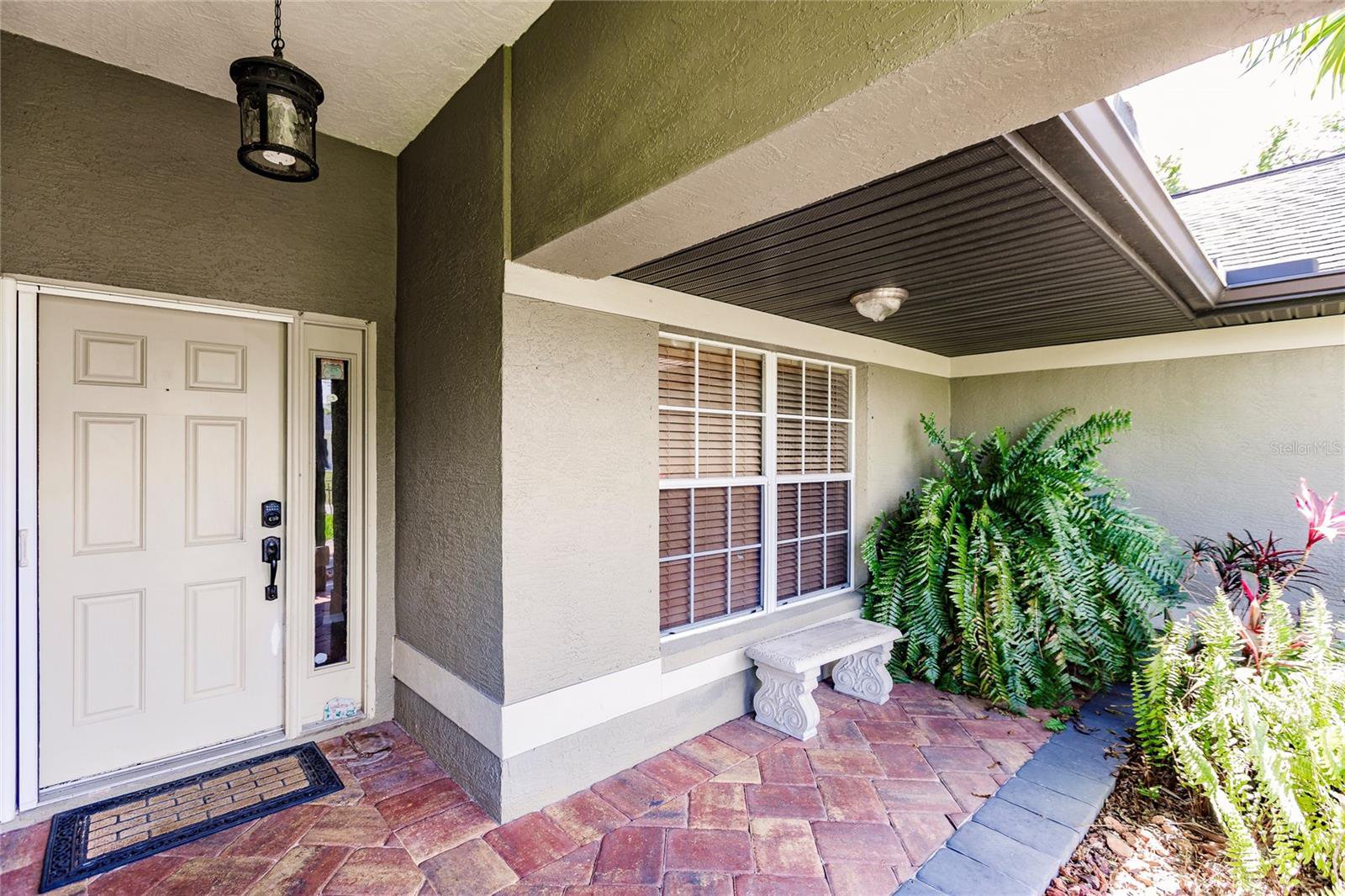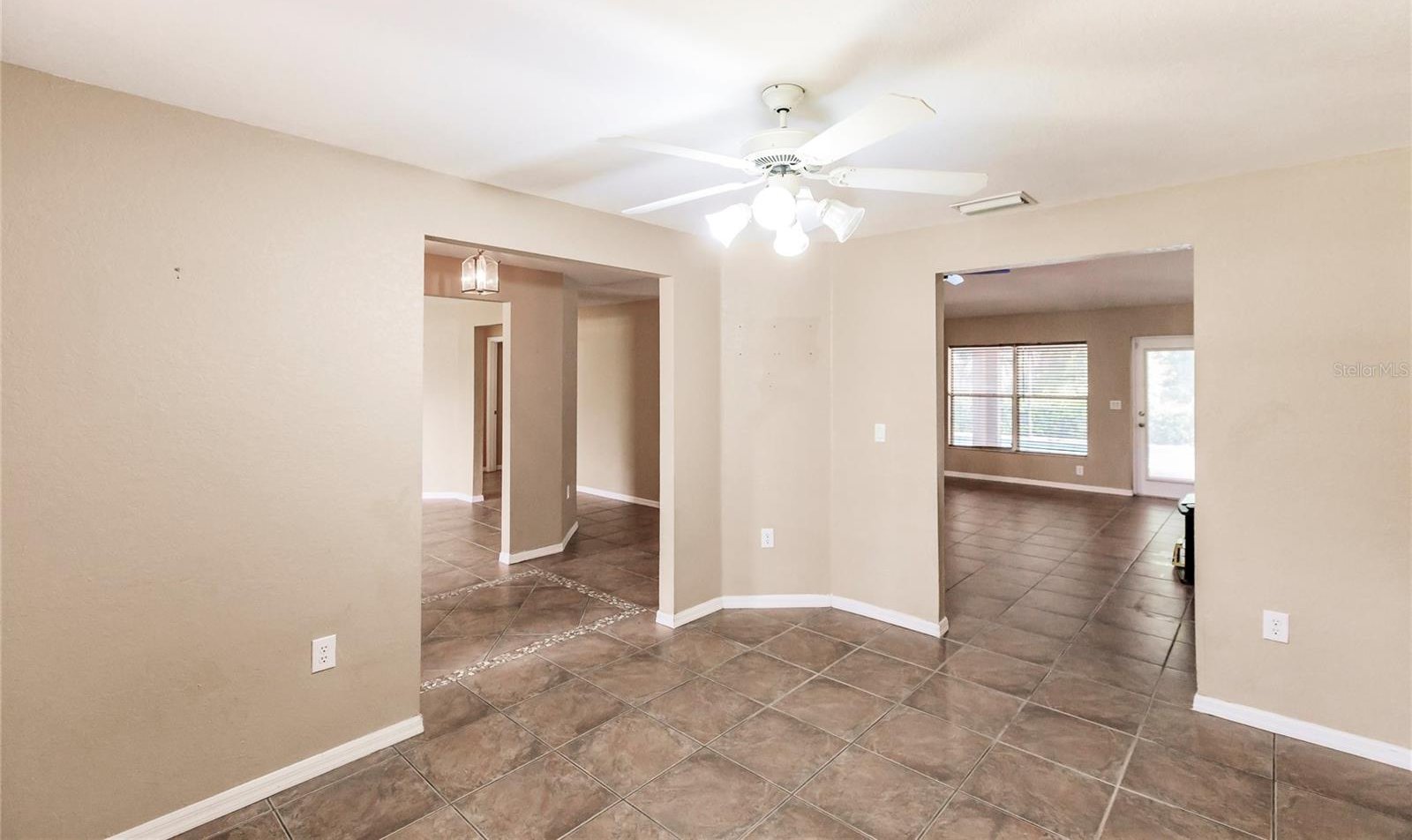4238 Golfair Lane, North Port, FL 34288
- $629,900
- 4
- BD
- 2
- BA
- 2,247
- SqFt
- List Price
- $629,900
- Status
- Active
- Days on Market
- 120
- Price Change
- ▼ $6,600 1713309318
- MLS#
- C7485801
- Property Style
- Single Family
- Year Built
- 2005
- Bedrooms
- 4
- Bathrooms
- 2
- Living Area
- 2,247
- Lot Size
- 40,000
- Acres
- 1
- Total Acreage
- 1 to less than 2
- Legal Subdivision Name
- Port Charlotte Sub 22
- Community Name
- Port Charlotte Sub
- MLS Area Major
- North Port
Property Description
Stunning home! 1.00 ACRE LAND!! Embraced by a super tranquil park-like setting. This exquisite property is a haven of tranquility, providing a perfect escape while being just a short 5-minute drive from all amenities. Situated on a generous **1.00 ACRE LAND ** this 4-bedroom, 2-bath residence is a dream home for families seeking both space and luxury. The highlight of this home is the oversized custom saltwater pool with a deep end of 6.00 ft, accompanied by a 6-person jacuzzi featuring a gas heater for a spa-like experience at a fraction of the cost. The expansive .23-acre fenced yard is perfect for families with furry friends, ensuring everyone can enjoy the lush surroundings in complete safety and privacy. Inside, the attention to detail is impeccable. The entire house boasts ceramic tile flooring and custom imported exotic double-edge granite counters. The kitchen, a true culinary delight, features matching granite backsplash, making it a focal point for entertaining. Noteworthy features include a reverse osmosis system covering the entire home, providing a cost-effective and environmentally friendly solution to water consumption. With no requirement for flood insurance, this property offers peace of mind in an enviable location. Upgrades are abundant, with a new A/C system in 2016, a roof replacement in 2017, an irrigation system in 2017, and a new fence in 2009. The water heater was also replaced in 2017. The new well pump was in 2022, the Septic tank was serviced and pumped in October of 2022, and The paved driveway, sidewalk, and pool area were all redone in 2017, adding to the home's overall curb appeal. The floor plan is designed with functionality and flexibility in mind. The oversized master suite features a spacious master bath with his and hers sinks and two walk-in closets. The separate formal living room and family room provide versatile spaces that can be customized to suit individual preferences, whether it's a home office, kids' playroom, or craft room. Conveniently located just 15 minutes from white sandy beaches, 10 minutes from boating and fishing opportunities, and within a short distance to the best shopping, movie theaters, restaurants, schools, and walk-in clinics, this home offers a lifestyle that is both convenient and luxurious. Don't miss out on the opportunity to call this amazing property "home." Call now and start your journey toward living in this truly remarkable residence! Bedroom Closet Type: Walk-in Closet (Primary Bedroom).
Additional Information
- Taxes
- $3461
- Minimum Lease
- No Minimum
- Community Features
- No Deed Restriction
- Property Description
- One Story
- Zoning
- RSF2
- Interior Layout
- Cathedral Ceiling(s), Ceiling Fans(s), Eat-in Kitchen, High Ceilings, Living Room/Dining Room Combo, Primary Bedroom Main Floor, Solid Surface Counters, Solid Wood Cabinets, Split Bedroom, Stone Counters, Thermostat, Vaulted Ceiling(s), Walk-In Closet(s), Window Treatments
- Interior Features
- Cathedral Ceiling(s), Ceiling Fans(s), Eat-in Kitchen, High Ceilings, Living Room/Dining Room Combo, Primary Bedroom Main Floor, Solid Surface Counters, Solid Wood Cabinets, Split Bedroom, Stone Counters, Thermostat, Vaulted Ceiling(s), Walk-In Closet(s), Window Treatments
- Floor
- Ceramic Tile
- Appliances
- Dishwasher, Dryer, Kitchen Reverse Osmosis System, Microwave, Range, Refrigerator, Washer
- Utilities
- BB/HS Internet Available, Cable Available, Fiber Optics, Propane, Sprinkler Well, Street Lights
- Heating
- Central
- Air Conditioning
- Central Air
- Exterior Construction
- Block
- Exterior Features
- Hurricane Shutters, Irrigation System, Lighting, Rain Gutters, Shade Shutter(s)
- Roof
- Concrete
- Foundation
- Slab
- Pool
- Private
- Pool Type
- Auto Cleaner, Chlorine Free, Gunite, In Ground, Lap, Salt Water, Screen Enclosure, Self Cleaning
- Garage Carport
- 2 Car Garage
- Garage Spaces
- 2
- Garage Dimensions
- 20x20
- Fences
- Fenced
- Pets
- Allowed
- Max Pet Weight
- 999
- Pet Size
- Extra Large (101+ Lbs.)
- Flood Zone Code
- X
- Parcel ID
- 1145097014
- Legal Description
- LOTS 2, 3, 13 & 14, BLK 970, 22ND ADD TO PORT CHARLOTTE, BEING SAME LANDS AS DESC IN ORI 2006062493, 2017097748 & 2017112497
Mortgage Calculator
Listing courtesy of DALTON WADE INC.
StellarMLS is the source of this information via Internet Data Exchange Program. All listing information is deemed reliable but not guaranteed and should be independently verified through personal inspection by appropriate professionals. Listings displayed on this website may be subject to prior sale or removal from sale. Availability of any listing should always be independently verified. Listing information is provided for consumer personal, non-commercial use, solely to identify potential properties for potential purchase. All other use is strictly prohibited and may violate relevant federal and state law. Data last updated on






















































/t.realgeeks.media/thumbnail/iffTwL6VZWsbByS2wIJhS3IhCQg=/fit-in/300x0/u.realgeeks.media/livebythegulf/web_pages/l2l-banner_800x134.jpg)