4257 Acline Avenue, North Port, FL 34286
- $489,900
- 4
- BD
- 2
- BA
- 2,329
- SqFt
- List Price
- $489,900
- Status
- Active
- Days on Market
- 115
- Price Change
- ▼ $10,000 1714068847
- MLS#
- C7485669
- Property Style
- Single Family
- Architectural Style
- Florida
- Year Built
- 2015
- Bedrooms
- 4
- Bathrooms
- 2
- Living Area
- 2,329
- Lot Size
- 10,000
- Acres
- 0.23
- Total Acreage
- 0 to less than 1/4
- Legal Subdivision Name
- Port Charlotte Sub 10
- Community Name
- North Port
- MLS Area Major
- North Port/Venice
Property Description
***PLEASE TAKE A WALK THROUGH YOUR NEW HOME WITH THE 3D INTERACTIVE VIRTUAL TOUR*** LOCATION LOCATION LOCATION! This wonderfully well maintained 4 BEDROOM + BONUS ROOM, 2 bathroom, POOL HOME with CITY WATER is situated in the heart of North Port and is just waiting on YOU! Pull up the driveway and be greeted with beautiful, lush landscaping that has green grass, triple robellini palm, croton, mulch, and an open front porch welcomes you with architectural delight, where you can sit & unwind while enjoying all the weather Florida has to offer. Open the front door to be met with an inviting foyer & spacious great room with coastal paint colors, soaring, vaulted ceilings with recessed lights, plant shelves & plenty of natural sunlight beaming through the triple cascading sliding glass doors to complete this space. Ceramic tile and wood laminate floors throughout the main living areas makes cleaning a breeze & pet friendly. The gourmet kitchen is sure to please any chef in your life! It boasts wood cabinets with molding, closet pantry, plant shelves, decorative backsplash, laminate countertops, loads of cabinet and counter space and BONUS - All of the appliances are included in the sale price! What more could you want? How about a large breakfast bar for additional dining options? The kitchen is centered perfectly so you won't miss out an any of the conversations! The open concept formal dining room is highlighted by a chandeleir light and is the ideal space for enjoying sit down family meals in front of the picturesque front windows. A quaint breakfast corner is the perfect spot to sit & enjoy your morning coffee while taking in the serene view of your pool & backyard. An accommodating study/den/bonus room to the right of the front entrance could be used as an office, mancave, craft room, playroom or gameroom - the possibilities are endless! The master suite is an oversized retreat - with laminate wood floors, double walk-in-closets, private lanai access, and an en-suite master bath complete with dual split vanities, private toilet stall, spacious shower and a garden bath for the ultimate in relaxation you deserve. The 3 additional guest bedrooms and bath are down the hallway and are all comfortable and inviting. The bedrooms are all equipped with laminate wood floors, ceiling fan, window and private closet. The pool bathroom showcases double sinks and vanities with mirrors, linen closet and shower/tub combo. Sliding glass doors lead you out your backyard oasis that screams SUMMER! The large screened in lanai would be a great spot to enjoy outdoor dining or sunbathing, getting hot? You're in luck, your sparkling saltwater private pool is waiting! The pool features a sunshelf, big enough for a chaise lounge chair so you can tan right from your own backyard! The lanai is a great place to host friends, family, and summertime BBQ’s. No deed restrictions or HOA fees. Excellent location, peaceful neighborhood, minutes from I-75 and US-41. North Port is the perfect place to call home with a central location to shopping, dining, golfing, entertainment, medical facilities, not far from the areas award winning beaches, and the Spring Training home of the 2021 World Series Champions, the Atlanta Braves. You don’t want to miss the opportunity to see this incredible home in person, schedule your appointment today!
Additional Information
- Taxes
- $4354
- Minimum Lease
- No Minimum
- Location
- Cleared, City Limits, In County, Landscaped, Level, Paved
- Community Features
- No Deed Restriction
- Property Description
- One Story
- Zoning
- RSF2
- Interior Layout
- Cathedral Ceiling(s), Ceiling Fans(s), Crown Molding, Eat-in Kitchen, High Ceilings, Open Floorplan, Primary Bedroom Main Floor, Split Bedroom, Thermostat, Vaulted Ceiling(s), Walk-In Closet(s)
- Interior Features
- Cathedral Ceiling(s), Ceiling Fans(s), Crown Molding, Eat-in Kitchen, High Ceilings, Open Floorplan, Primary Bedroom Main Floor, Split Bedroom, Thermostat, Vaulted Ceiling(s), Walk-In Closet(s)
- Floor
- Ceramic Tile, Laminate
- Appliances
- Dishwasher, Disposal, Electric Water Heater, Exhaust Fan, Microwave, Range, Refrigerator
- Utilities
- BB/HS Internet Available, Cable Available, Electricity Connected, Public
- Heating
- Central
- Air Conditioning
- Central Air
- Exterior Construction
- Block, Stucco
- Exterior Features
- French Doors, Hurricane Shutters, Lighting, Private Mailbox, Rain Gutters, Sliding Doors
- Roof
- Shingle
- Foundation
- Slab
- Pool
- Private
- Pool Type
- Gunite, Lighting, Salt Water, Screen Enclosure
- Garage Carport
- 2 Car Garage
- Garage Spaces
- 2
- Garage Features
- Driveway, Garage Door Opener
- Garage Dimensions
- 19x20
- Elementary School
- Cranberry Elementary
- Middle School
- Heron Creek Middle
- High School
- North Port High
- Pets
- Allowed
- Flood Zone Code
- X
- Parcel ID
- 0979035906
- Legal Description
- LOT 6, BLK 359, 10TH ADD TO PORT CHARLOTTE
Mortgage Calculator
Listing courtesy of RE/MAX ANCHOR REALTY.
StellarMLS is the source of this information via Internet Data Exchange Program. All listing information is deemed reliable but not guaranteed and should be independently verified through personal inspection by appropriate professionals. Listings displayed on this website may be subject to prior sale or removal from sale. Availability of any listing should always be independently verified. Listing information is provided for consumer personal, non-commercial use, solely to identify potential properties for potential purchase. All other use is strictly prohibited and may violate relevant federal and state law. Data last updated on
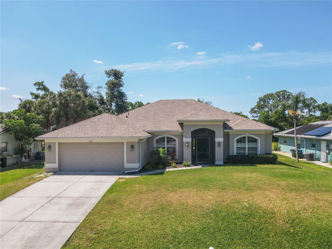
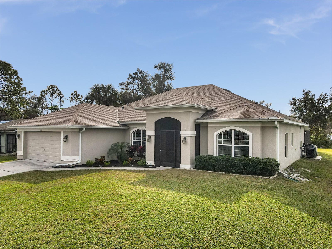
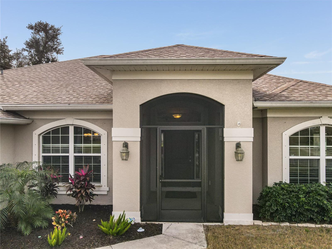
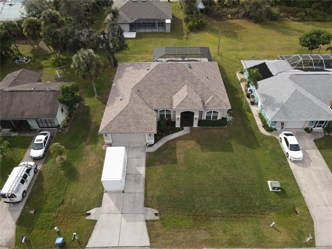
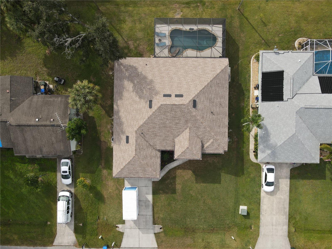
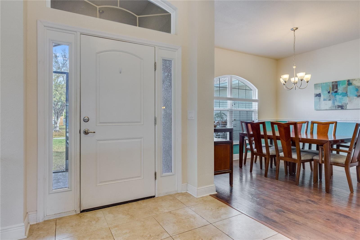
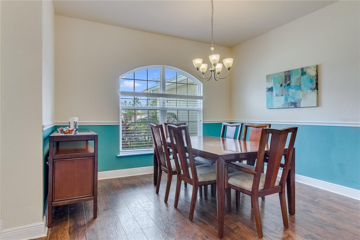
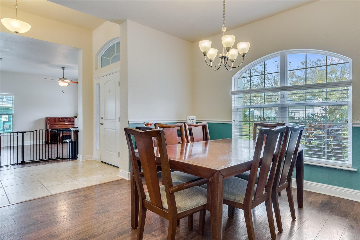
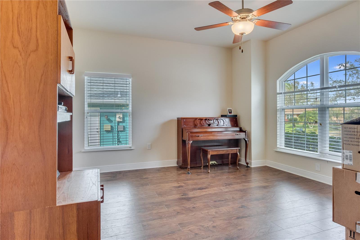
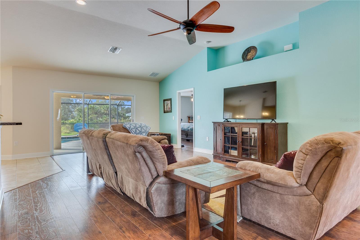
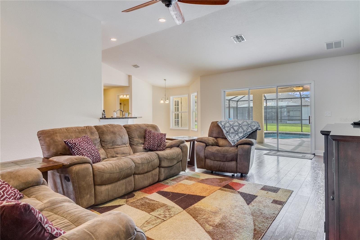
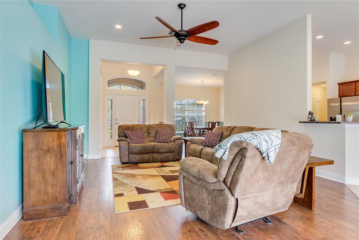
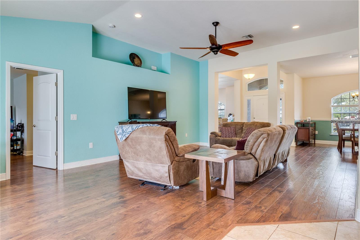

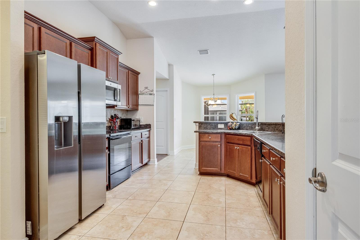
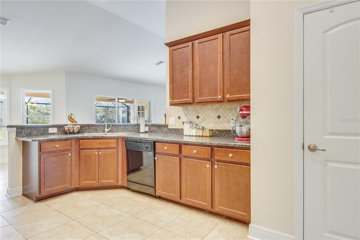
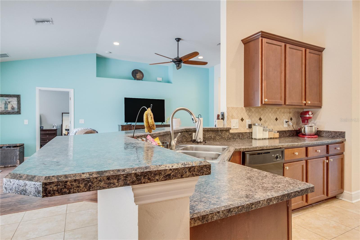
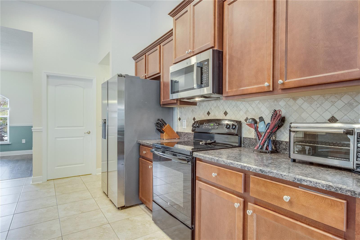
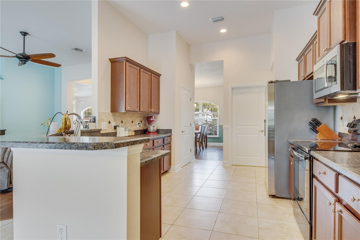
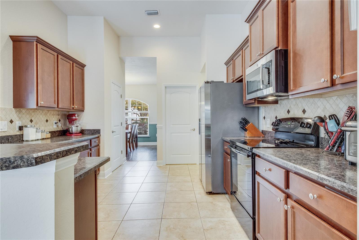
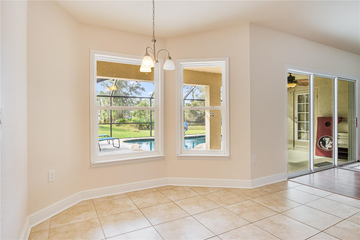

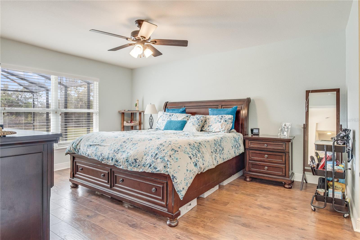
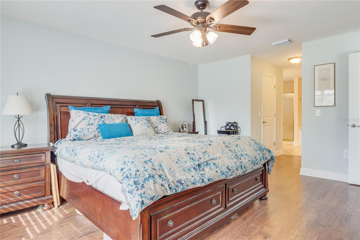
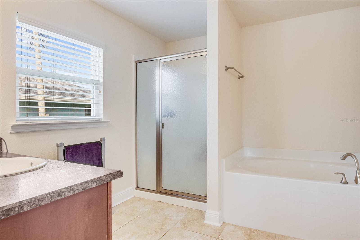
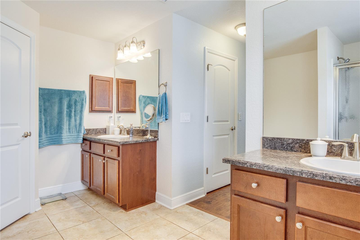
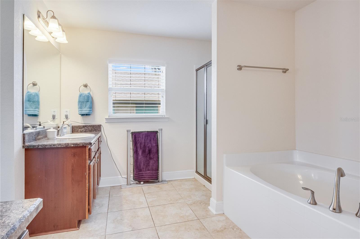
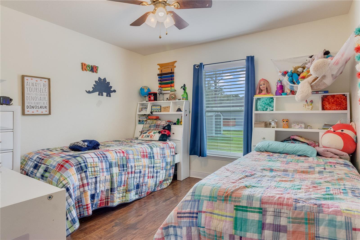
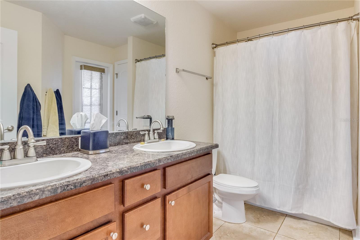
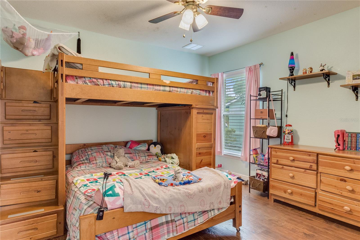
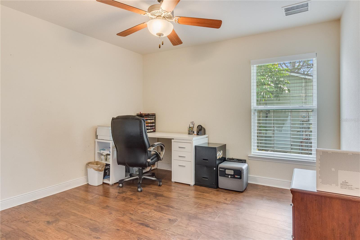
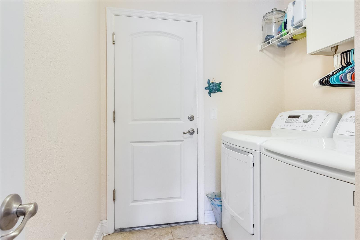
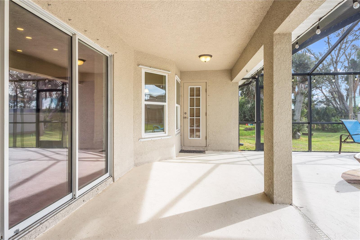
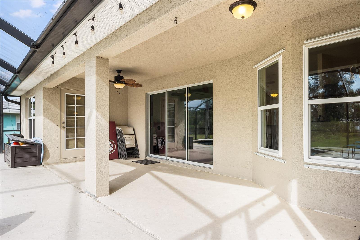
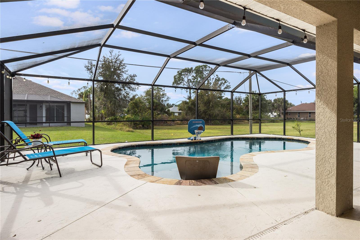
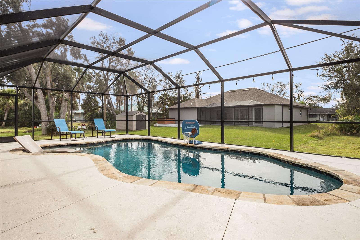
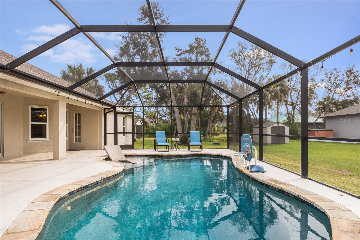
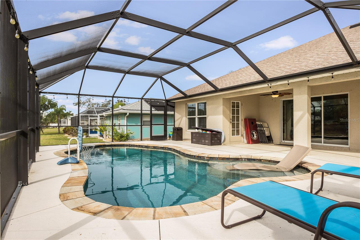
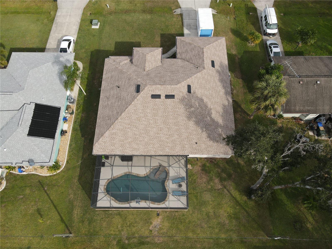
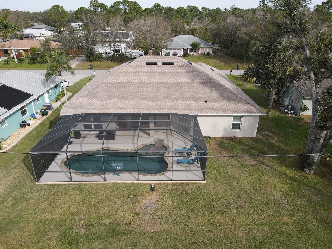
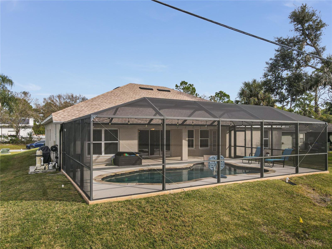

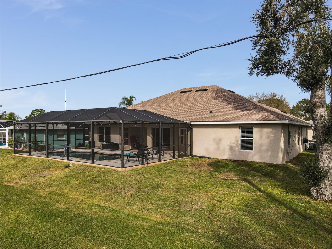
/t.realgeeks.media/thumbnail/iffTwL6VZWsbByS2wIJhS3IhCQg=/fit-in/300x0/u.realgeeks.media/livebythegulf/web_pages/l2l-banner_800x134.jpg)