12619 Chamberlain Boulevard, Port Charlotte, FL 33953
- $920,000
- 3
- BD
- 2
- BA
- 2,208
- SqFt
- List Price
- $920,000
- Status
- Active
- Days on Market
- 111
- Price Change
- ▼ $30,000 1709772524
- MLS#
- C7485523
- Property Style
- Single Family
- Architectural Style
- Ranch
- Year Built
- 2012
- Bedrooms
- 3
- Bathrooms
- 2
- Living Area
- 2,208
- Lot Size
- 24,453
- Acres
- 0.56
- Total Acreage
- 1/2 to less than 1
- Legal Subdivision Name
- Port Charlotte Sec 055
- Community Name
- Port Charlotte
- MLS Area Major
- Port Charlotte
Property Description
***Price Reduction*** Look no further. This stunning 3-bedroom, 2 bathroom, 2 1/2 garage turnkey home is located minutes from shopping, dining, and beaches. Situated on a double lot featuring a 30' X 36' finished garage with epoxy coated floor on the adjoining lot, this 2,028 sq ft home provides a million-dollar view of a brackish water canal. The house has 20" designer tile throughout with12" matching tile in the bathrooms, 10' ceilings in the main living areas, tray ceilings in the family and dining rooms, and 5 1/2" baseboards throughout the entire home. The living room, family room, and primary bedroom feature pocket style sliding glass doors that open up to a large screened in heated saltwater pool and a large lanai with an outdoor shower and plenty of room for grilling. The kitchen has granite countertops and backsplash, stainless steel appliances, a large pantry, and a spacious island with seating providing an ideal setting for gatherings. The primary bathroom features 2 walk-in closets with pocket doors, dual vanities with granite countertops, a spacious garden tub, and a fully tiled walk-in shower. The laundry room has plenty of cabinet space, a sink with granite countertop, and a front load washer and dryer. The home has a new roof (2023), new exterior paint (2023), a new whole house reverse osmosis system (2023), Zoned Hunter irrigation system on both lots, Manablock plumbing, and a whole home hurricane shutter set including accordion, remote roll up, and panels. The detached garage is fully finished with electricity and an epoxy coated floor. The garage is connected to the home with a sidewalk running between them. This house is a true turnkey as all the furniture and appliances are included. Features are in attachments. Some personal items will not convey, list is in the attachments. Bedroom Closet Type: Walk-in Closet (Primary Bedroom).
Additional Information
- Taxes
- $3805
- Minimum Lease
- No Minimum
- Community Features
- No Deed Restriction
- Property Description
- One Story
- Zoning
- RSF3.5
- Interior Layout
- Ceiling Fans(s), High Ceilings, Open Floorplan, Pest Guard System, Split Bedroom, Thermostat, Tray Ceiling(s), Walk-In Closet(s)
- Interior Features
- Ceiling Fans(s), High Ceilings, Open Floorplan, Pest Guard System, Split Bedroom, Thermostat, Tray Ceiling(s), Walk-In Closet(s)
- Floor
- Tile
- Appliances
- Dishwasher, Disposal, Dryer, Electric Water Heater, Microwave, Range, Refrigerator, Washer, Whole House R.O. System
- Utilities
- BB/HS Internet Available, Cable Available, Electricity Available, Phone Available
- Heating
- Central
- Air Conditioning
- Central Air
- Exterior Construction
- Block, Stucco
- Exterior Features
- Hurricane Shutters, Irrigation System, Outdoor Shower, Rain Gutters, Sidewalk, Sliding Doors
- Roof
- Shingle
- Foundation
- Slab
- Pool
- Private
- Pool Type
- Heated, In Ground, Lighting, Salt Water
- Garage Carport
- 2 Car Garage
- Garage Spaces
- 2
- Garage Features
- Garage Door Opener, Other
- Water View
- Canal
- Water Access
- Brackish Water, Canal - Brackish
- Water Frontage
- Canal - Brackish
- Flood Zone Code
- AE
- Parcel ID
- 402107229026
- Legal Description
- PCH 055 3017 0029 PORT CHARLOTTE SEC 55 BLK 3017 LT 29 370/973 616/232 1505/578 1807/624 2399/2176 2633/208 2732/1766 2937/1131 REL3283/1323 CT3440/190 3451/808 3451/810 REL3754/279 CD4539/1328 PCH 055 3017 0028 PORT CHARLOTTE SEC 55 BLK 3017 LT 28 2 89/253 2
Mortgage Calculator
Listing courtesy of ERA ADVANTAGE REALTY, INC..
StellarMLS is the source of this information via Internet Data Exchange Program. All listing information is deemed reliable but not guaranteed and should be independently verified through personal inspection by appropriate professionals. Listings displayed on this website may be subject to prior sale or removal from sale. Availability of any listing should always be independently verified. Listing information is provided for consumer personal, non-commercial use, solely to identify potential properties for potential purchase. All other use is strictly prohibited and may violate relevant federal and state law. Data last updated on




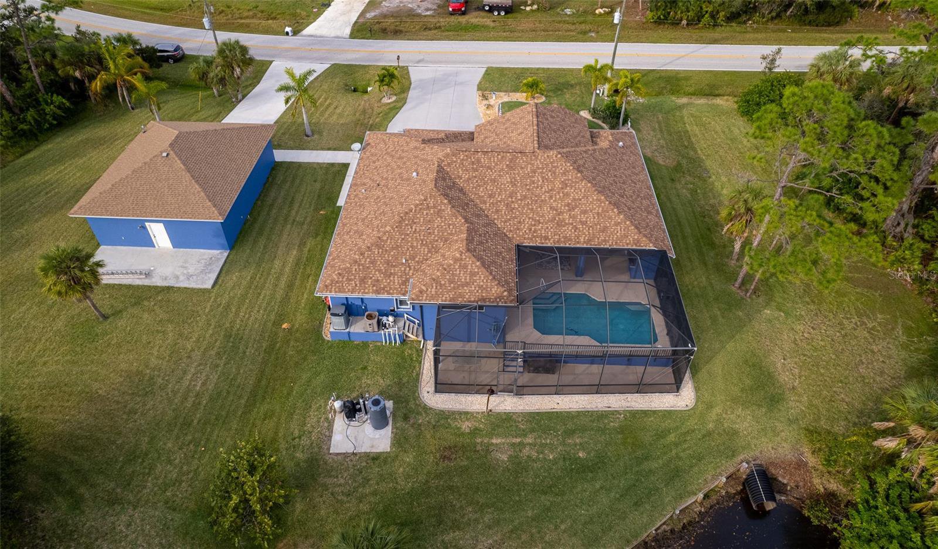






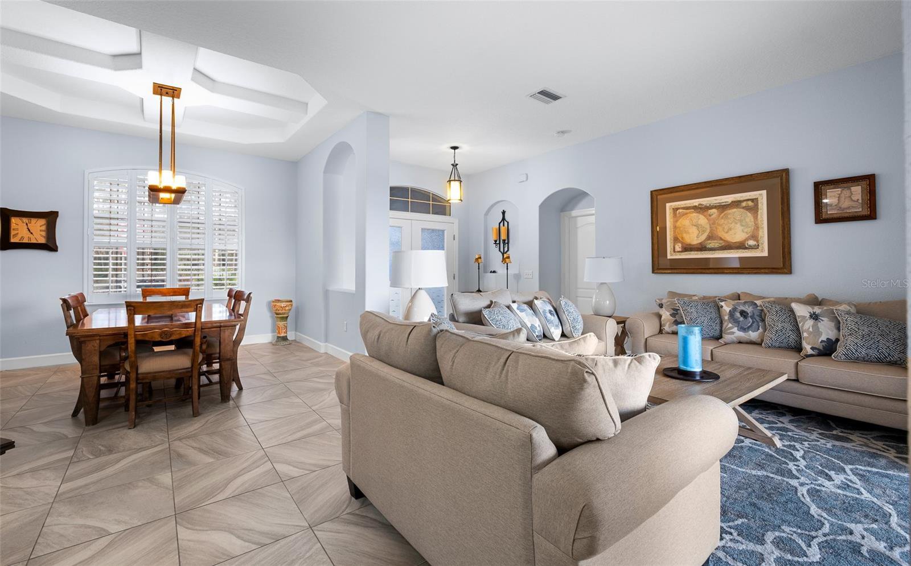
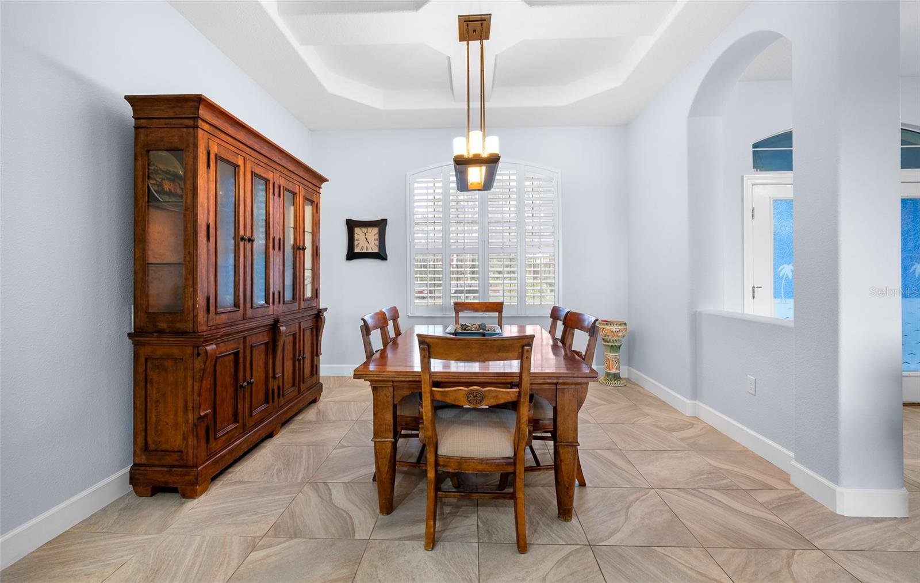













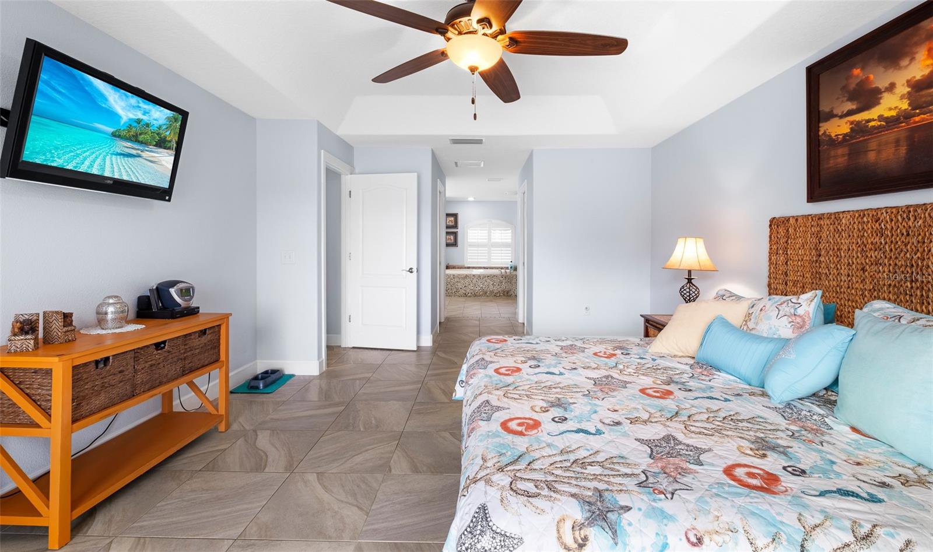

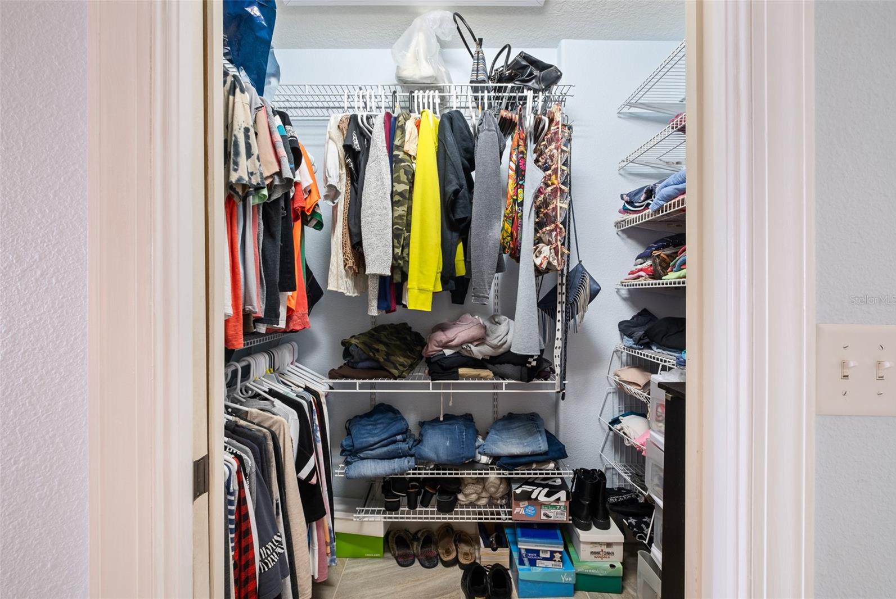

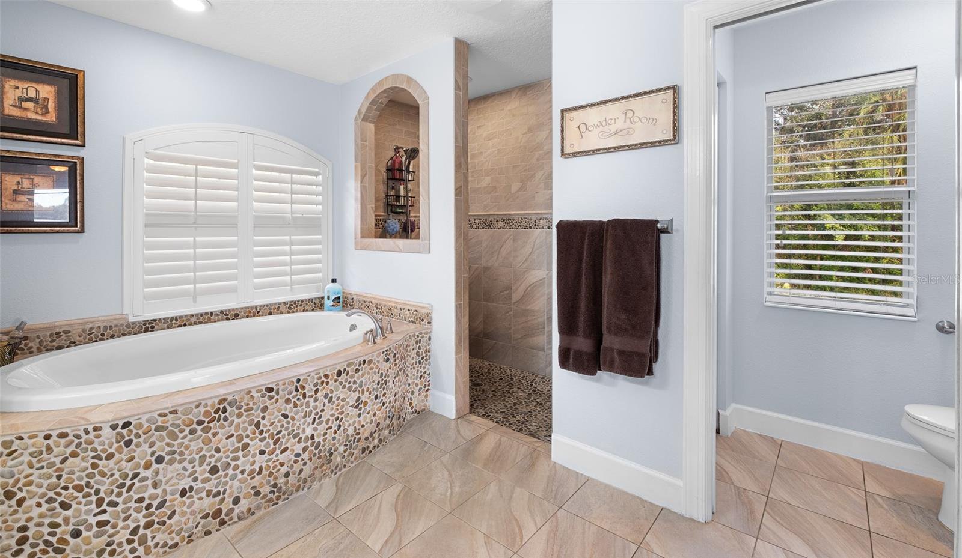









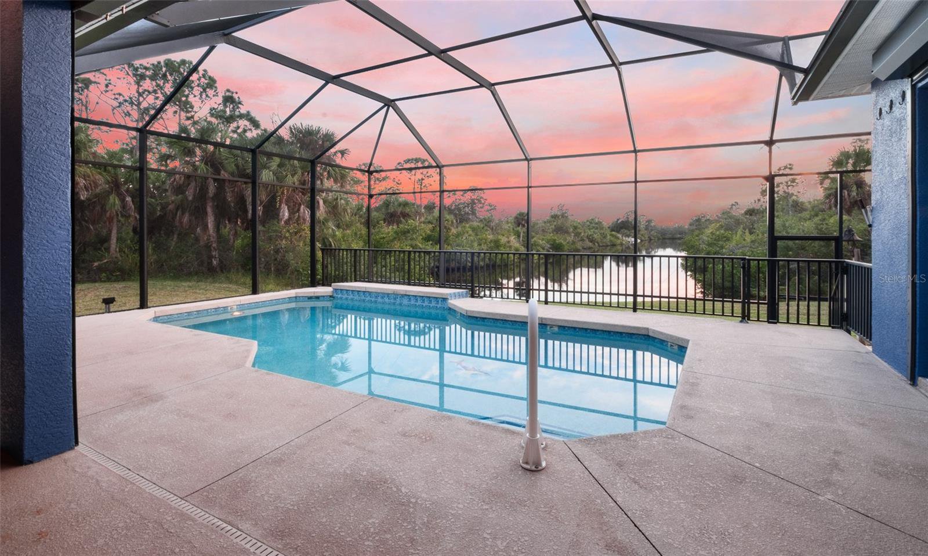






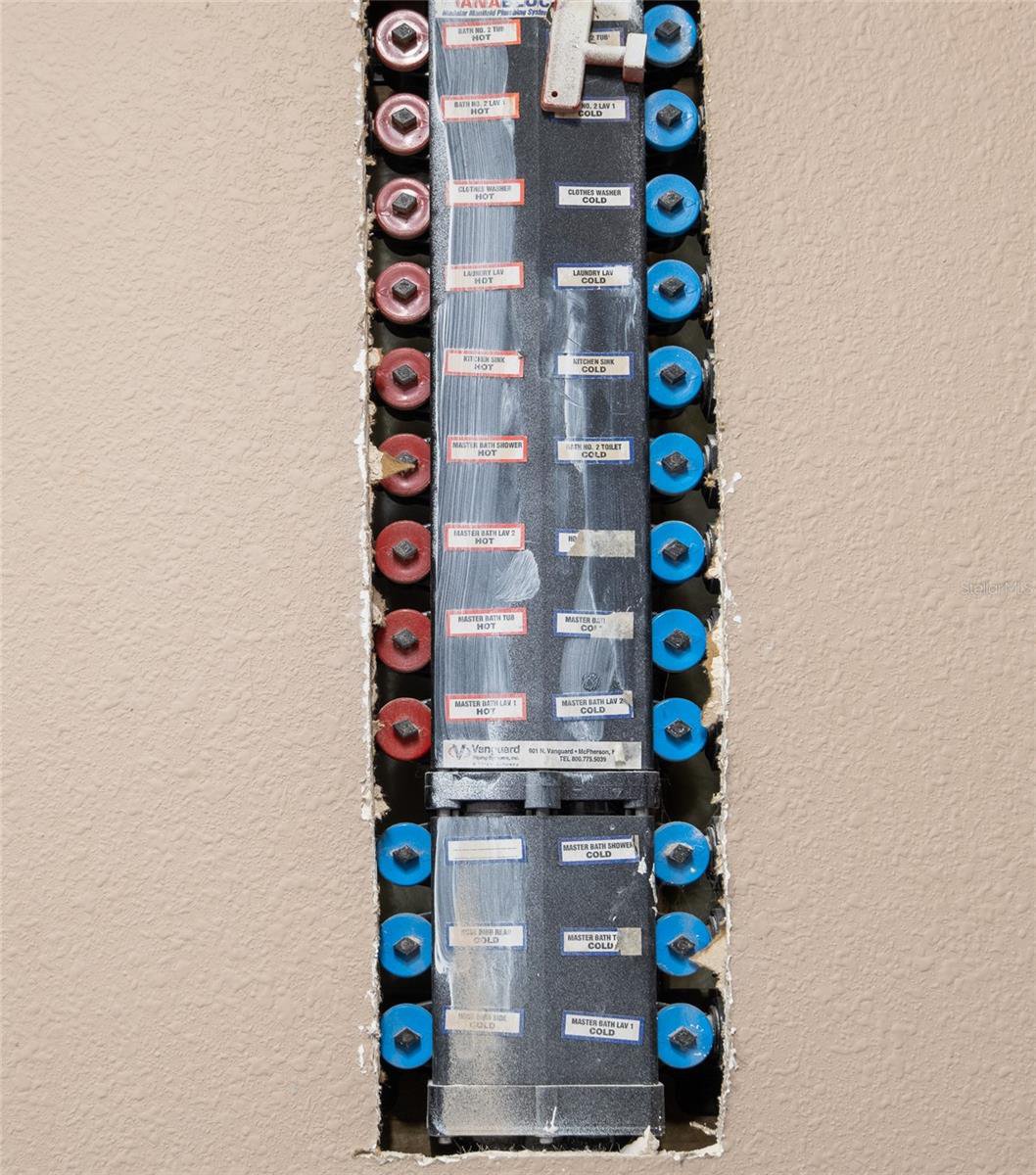
/t.realgeeks.media/thumbnail/iffTwL6VZWsbByS2wIJhS3IhCQg=/fit-in/300x0/u.realgeeks.media/livebythegulf/web_pages/l2l-banner_800x134.jpg)