3496 S Chamberlain Boulevard, North Port, FL 34286
- $474,000
- 3
- BD
- 2
- BA
- 1,730
- SqFt
- List Price
- $474,000
- Status
- Active
- Days on Market
- 129
- Price Change
- ▼ $4,000 1713813024
- MLS#
- C7485412
- Property Style
- Single Family
- Architectural Style
- Custom
- Year Built
- 2003
- Bedrooms
- 3
- Bathrooms
- 2
- Living Area
- 1,730
- Lot Size
- 19,987
- Acres
- 0.46
- Total Acreage
- 1/2 to less than 1
- Legal Subdivision Name
- Port Charlotte Sub 08
- Community Name
- Port Charlotte Sub
- MLS Area Major
- North Port/Venice
Property Description
This Beautiful Custom Pool Home with ADDITIONAL SEPARATE VACANT LOT, giving you room to expand, Features Three (3) Bedrooms, Two (2) Baths, attached Two (2) Car Garage, Front Screened Foyer leading to the Double Door Entry, 17in Tile Flooring throughout with Carpet in the Bedrooms, 9ft Volume Ceilings, Split Floor Plan, Formal Living Room, Family Room, Open Kitchen with Breakfast Bar, Granite Countertops, Stainless Steel Appliances, Formal Dining Room (currently used as an Office) Private Primary Suite with Access to the Lanai and Pool Area, Large Primary Bath with Dual Sinks, Walk in Shower with room to add a Soaking Tub if desired, Two Guest Rooms and Bath, Screened Lanai and Pool Area with Brick paver Decking offering Ideal Outdoor Living Space, Large workshop/man cave or She Shed with Open Air Wood Deck with Custom Pergola, plus additional shed for lawn equipment. With the Additional Lot you will have the room to build a Custom Detached Garage for all our toys, plus you will be within a short drive to Great Shopping, Dining, US 41 (Tamiami Trail) and all that Southwest Florida Offers. **New Roof as of August 2022***NEW A/C System as of February 16, 2024****
Additional Information
- Taxes
- $2457
- Location
- In County, Oversized Lot, Paved
- Community Features
- No Deed Restriction
- Property Description
- One Story
- Zoning
- RSF2
- Interior Layout
- Ceiling Fans(s), High Ceilings, Kitchen/Family Room Combo, Skylight(s), Split Bedroom, Stone Counters, Walk-In Closet(s)
- Interior Features
- Ceiling Fans(s), High Ceilings, Kitchen/Family Room Combo, Skylight(s), Split Bedroom, Stone Counters, Walk-In Closet(s)
- Floor
- Carpet, Ceramic Tile
- Appliances
- Dishwasher, Dryer, Microwave, Range, Refrigerator, Washer
- Utilities
- Electricity Connected
- Heating
- Central
- Air Conditioning
- Central Air
- Exterior Construction
- Block, Stucco
- Exterior Features
- Hurricane Shutters
- Roof
- Shingle
- Foundation
- Slab
- Pool
- Private
- Pool Type
- In Ground, Screen Enclosure
- Garage Carport
- 2 Car Garage
- Garage Spaces
- 2
- Garage Features
- Driveway
- Garage Dimensions
- 21X20
- Pets
- Allowed
- Flood Zone Code
- X
- Parcel ID
- 0988011913
- Legal Description
- LOT 13, BLK 119, 8TH ADD TO PORT CHARLOTTE AND LOT 14 BLK 119, 8TH ADD TO PORT CHARLOTTE
Mortgage Calculator
Listing courtesy of RE/MAX HARBOR REALTY.
StellarMLS is the source of this information via Internet Data Exchange Program. All listing information is deemed reliable but not guaranteed and should be independently verified through personal inspection by appropriate professionals. Listings displayed on this website may be subject to prior sale or removal from sale. Availability of any listing should always be independently verified. Listing information is provided for consumer personal, non-commercial use, solely to identify potential properties for potential purchase. All other use is strictly prohibited and may violate relevant federal and state law. Data last updated on
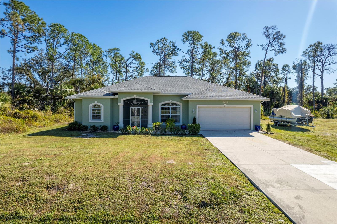
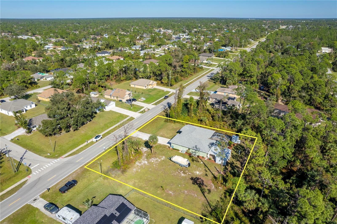
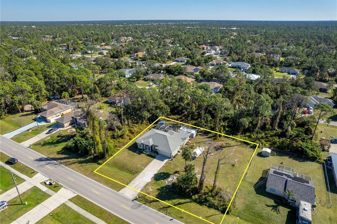

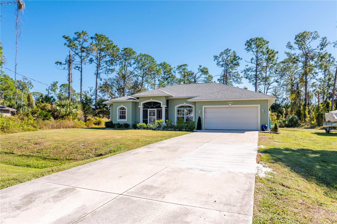
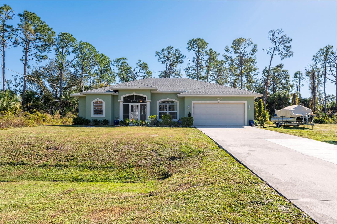
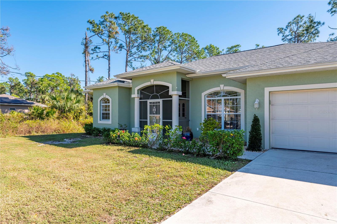
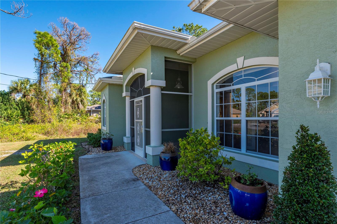
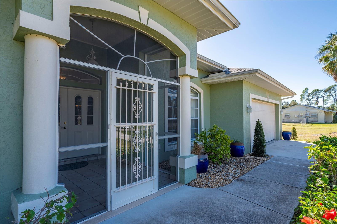
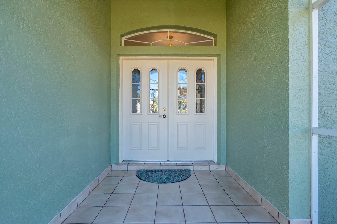
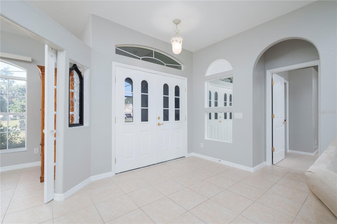

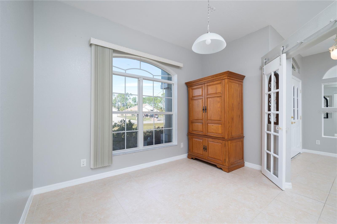
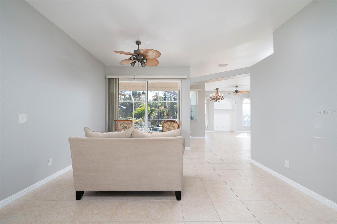

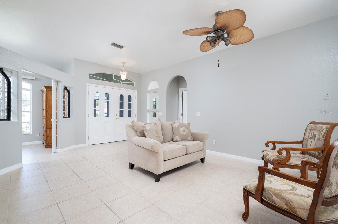
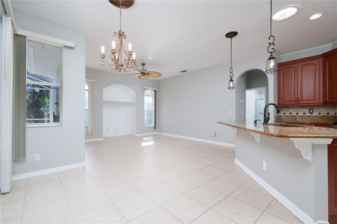
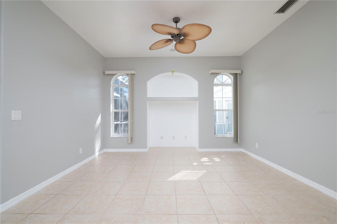
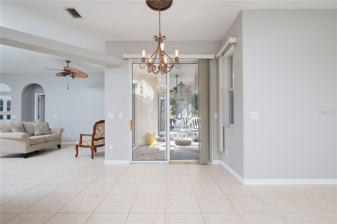
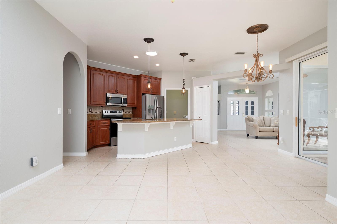
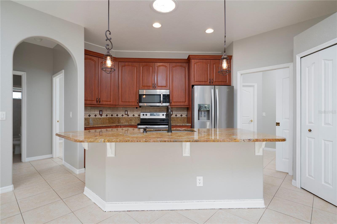

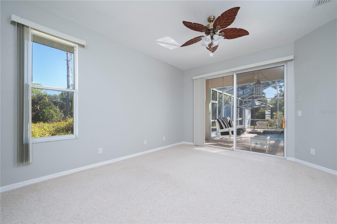
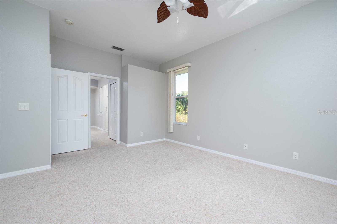


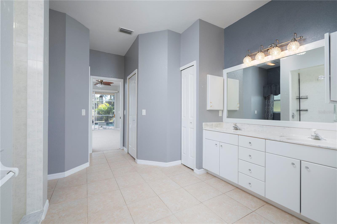

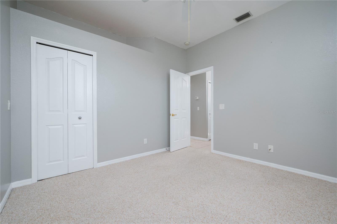
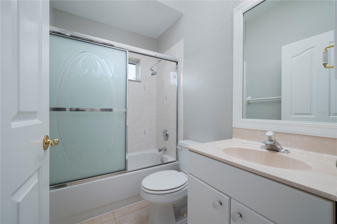
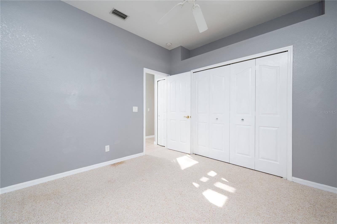
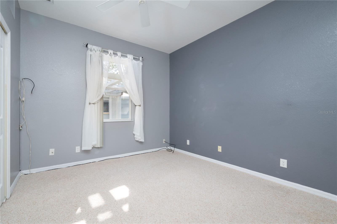
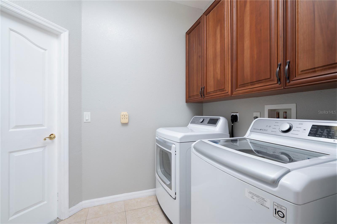
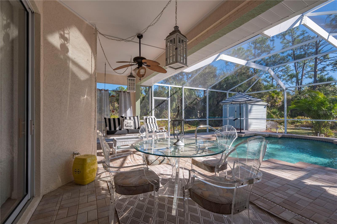
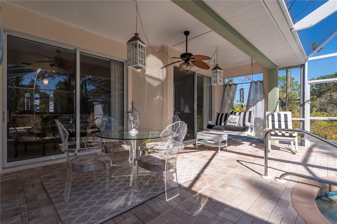
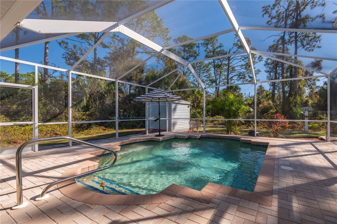


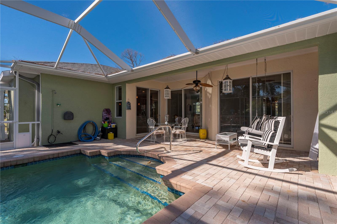

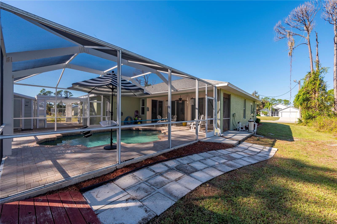
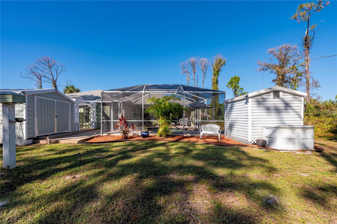
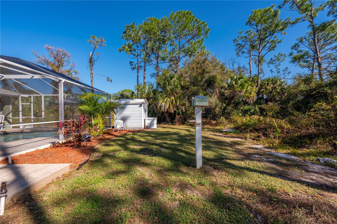
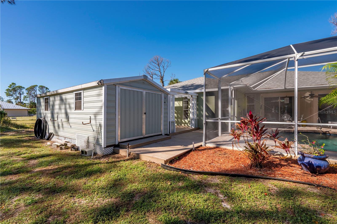

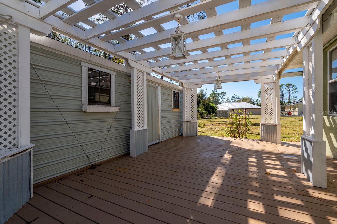

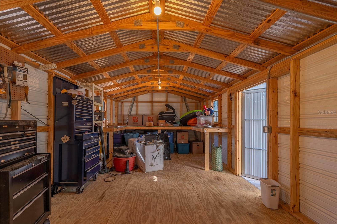
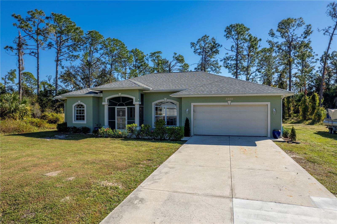


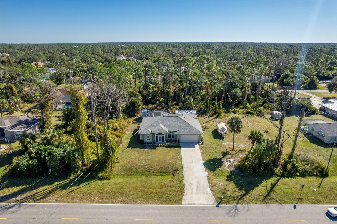
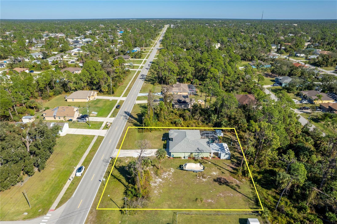


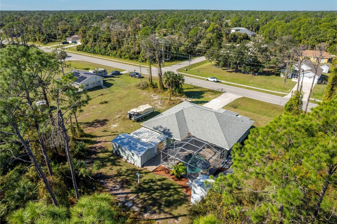
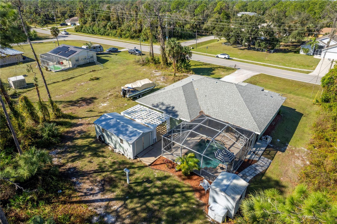

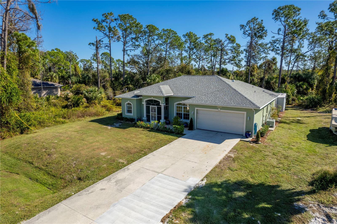
/t.realgeeks.media/thumbnail/iffTwL6VZWsbByS2wIJhS3IhCQg=/fit-in/300x0/u.realgeeks.media/livebythegulf/web_pages/l2l-banner_800x134.jpg)