25533 Heritage Lake Boulevard Unit 19, Punta Gorda, FL 33983
- $509,900
- 3
- BD
- 3
- BA
- 2,572
- SqFt
- List Price
- $509,900
- Status
- Active
- Days on Market
- 134
- MLS#
- C7485132
- Property Style
- Condo
- Architectural Style
- Florida
- Year Built
- 2006
- Bedrooms
- 3
- Bathrooms
- 3
- Living Area
- 2,572
- Lot Size
- 3,154
- Acres
- 0.07
- Building Name
- 19
- Legal Subdivision Name
- Lake Front Vls/Heritage Lake Park
- Community Name
- Heritage Lake Park
- MLS Area Major
- Punta Gorda
Property Description
STUNNING, top to bottom remodeled carriage home, lakefront condo with private elevator! High-end appointments include commercial-grade luxury vinyl and travertine marble flooring, granite countertops, appliances, and more! Gorgeous kitchen features newer appliances, new one level counter that opens to the great room, and a sparkling fandelier in the informal dining area. Exquisite main ensuite bedroom with dual walk-in closets and breathtaking bath opens to the private balcony lanai; the 2nd ensuite bedroom also features a sitting area, two spacious closets and a remodeled private full bath. A guest bedroom and office complement this incredible home. All 3 bathrooms have been tastefully remodeled with wood cabinets, granite counters, and fabulous showers! Check out the extra storage below the turned foyer staircase, accessible from your private front door or attached spacious, 2-car garage. Situated in Heritage Lake Park, a gated, nesting bird sanctuary community of fine homes, an abundance of bird life, clubhouse, heated pool, fitness center, tennis/pickleball and more! Golfing is just done the street, as are plenty of dining & shopping options. Call today for your private showing: there is no doubt that you will fall in love with this home. The CDD is included in the annual tax bill. It is not a separately paid item.
Additional Information
- Taxes
- $5376
- Taxes
- $2,115
- Minimum Lease
- 3 Months
- Hoa Fee
- $1,195
- HOA Payment Schedule
- Quarterly
- Maintenance Includes
- Escrow Reserves Fund, Insurance, Maintenance Structure, Maintenance Grounds, Management, Pest Control
- Location
- Conservation Area, In County, Landscaped, Paved
- Community Features
- Association Recreation - Owned, Clubhouse, Community Mailbox, Deed Restrictions, Fitness Center, Gated Community - Guard, Golf Carts OK, Irrigation-Reclaimed Water, Pool, Sidewalks, Special Community Restrictions, Tennis Courts, Wheelchair Access, Maintenance Free
- Property Description
- Two Story
- Zoning
- PD
- Interior Layout
- Accessibility Features, Ceiling Fans(s), Eat-in Kitchen, Elevator, High Ceilings, Living Room/Dining Room Combo, Open Floorplan, Primary Bedroom Main Floor, Split Bedroom, Stone Counters, Thermostat, Walk-In Closet(s), Window Treatments
- Interior Features
- Accessibility Features, Ceiling Fans(s), Eat-in Kitchen, Elevator, High Ceilings, Living Room/Dining Room Combo, Open Floorplan, Primary Bedroom Main Floor, Split Bedroom, Stone Counters, Thermostat, Walk-In Closet(s), Window Treatments
- Floor
- Luxury Vinyl, Travertine
- Appliances
- Convection Oven, Dishwasher, Disposal, Dryer, Electric Water Heater, Microwave, Range, Refrigerator, Washer
- Utilities
- BB/HS Internet Available, Cable Available, Electricity Connected, Phone Available, Public, Sewer Connected, Sprinkler Meter, Street Lights, Underground Utilities, Water Connected
- Heating
- Central, Electric
- Air Conditioning
- Central Air
- Exterior Construction
- Block, Stucco
- Exterior Features
- Irrigation System, Lighting, Rain Gutters, Sliding Doors, Sprinkler Metered
- Roof
- Shingle
- Foundation
- Slab
- Pool
- Community
- Pool Type
- Gunite, Heated
- Garage Carport
- 2 Car Garage
- Garage Spaces
- 2
- Garage Features
- Driveway, Garage Door Opener, Oversized
- Garage Dimensions
- 21x22
- Elementary School
- Deep Creek Elementary
- Middle School
- Punta Gorda Middle
- High School
- Charlotte High
- Water View
- Lake
- Water Frontage
- Lake
- Pets
- Allowed
- Max Pet Weight
- 20
- Pet Size
- Small (16-35 Lbs.)
- Floor Number
- 2
- Flood Zone Code
- X
- Parcel ID
- 402317626018
- Legal Description
- LFV 005 0005 0019 LAKE FRONT VILLAS AT HERITAGE LAKE PARK PH 5 BLDG 5 UN 19 2985/42 UNREC DC-CBF 3950/738 DC4567/275-EF 4763/1907 4840/2024
Mortgage Calculator
Listing courtesy of COLDWELL BANKER SUNSTAR REALTY.
StellarMLS is the source of this information via Internet Data Exchange Program. All listing information is deemed reliable but not guaranteed and should be independently verified through personal inspection by appropriate professionals. Listings displayed on this website may be subject to prior sale or removal from sale. Availability of any listing should always be independently verified. Listing information is provided for consumer personal, non-commercial use, solely to identify potential properties for potential purchase. All other use is strictly prohibited and may violate relevant federal and state law. Data last updated on





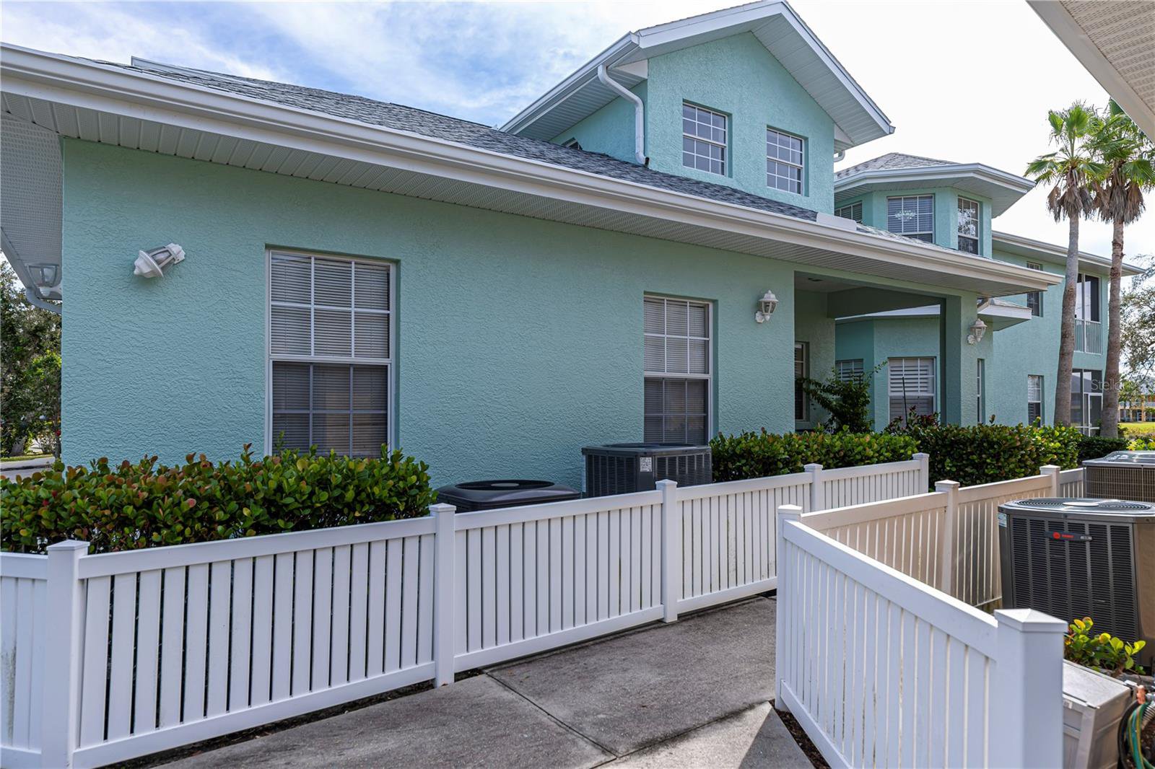













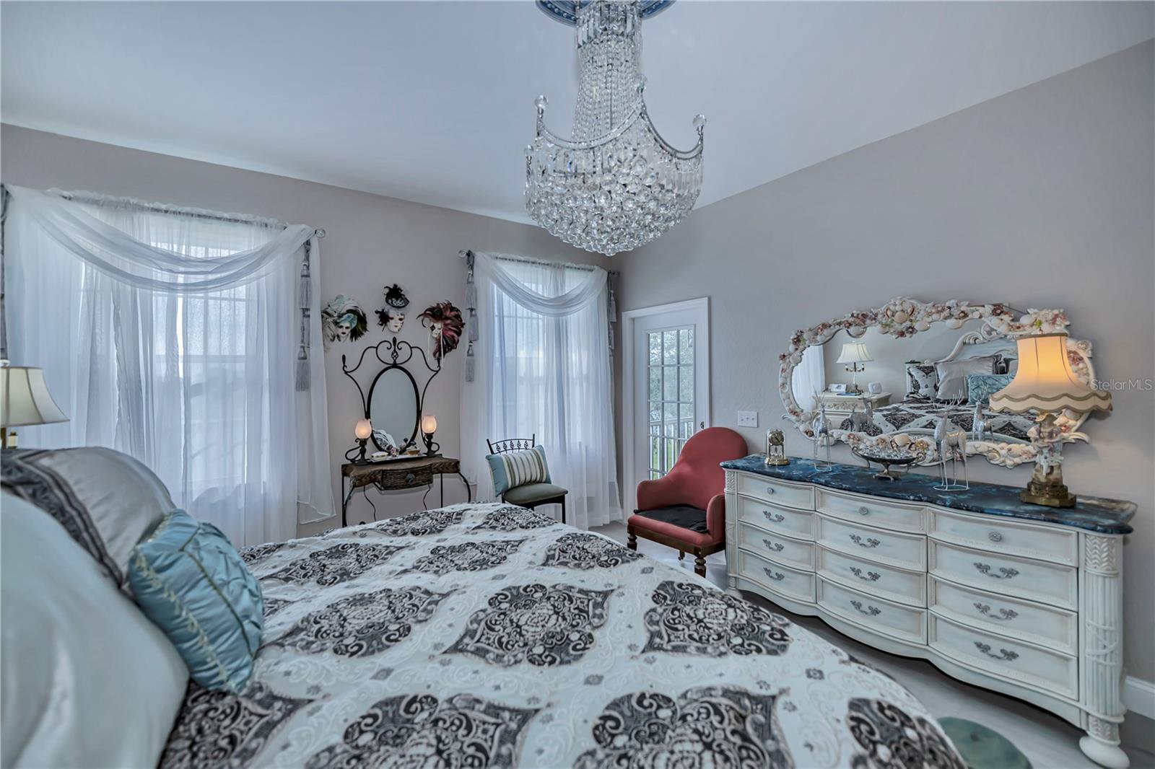






























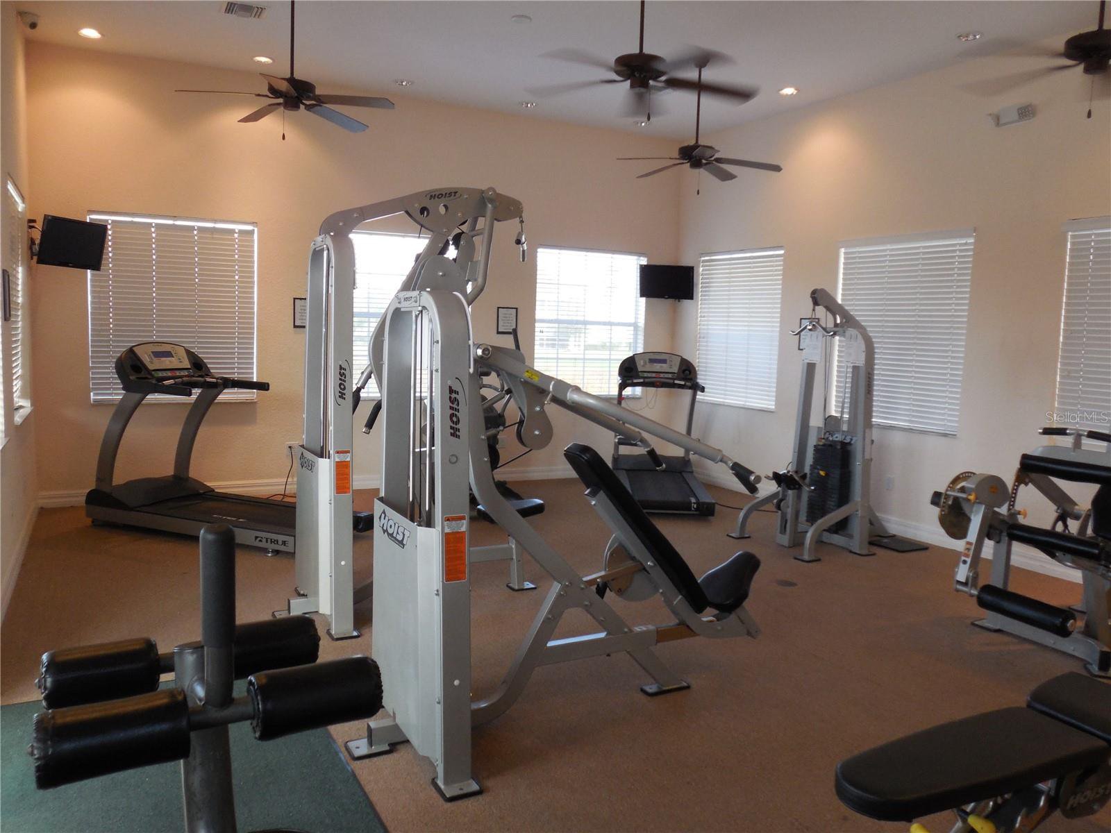
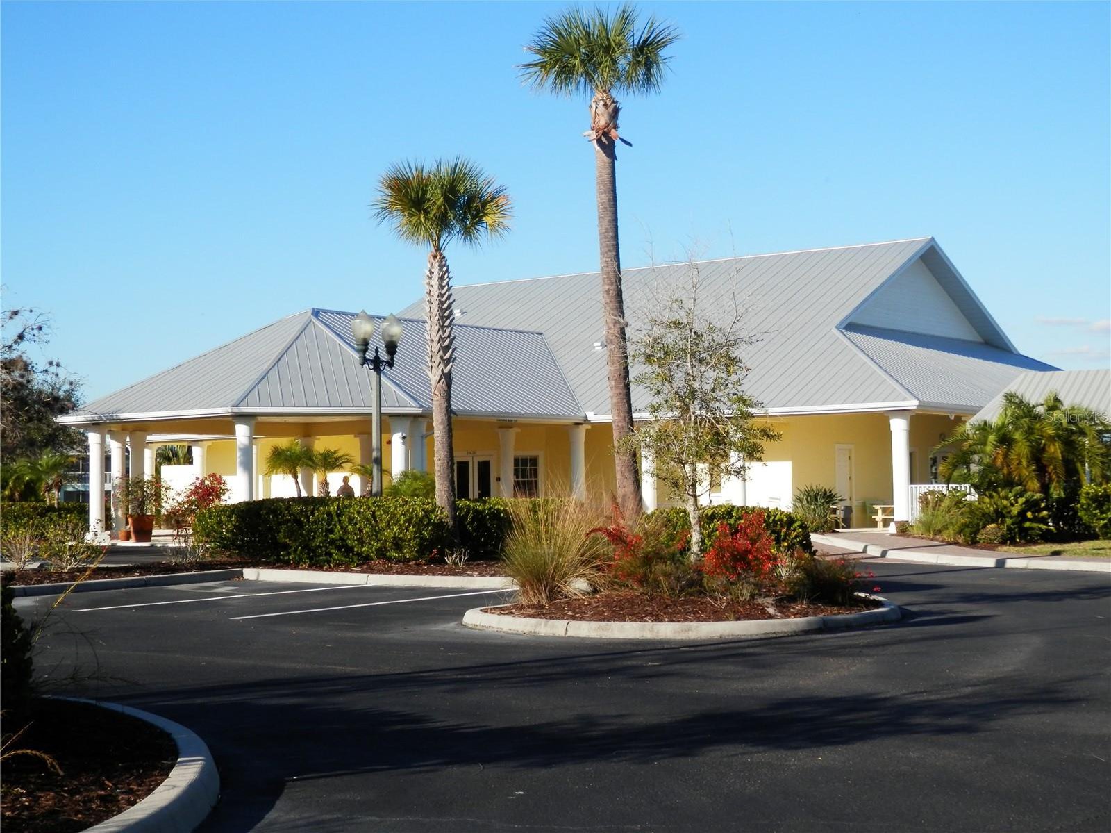

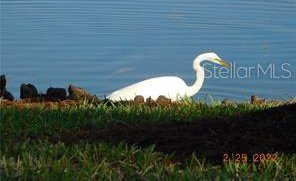






/t.realgeeks.media/thumbnail/iffTwL6VZWsbByS2wIJhS3IhCQg=/fit-in/300x0/u.realgeeks.media/livebythegulf/web_pages/l2l-banner_800x134.jpg)